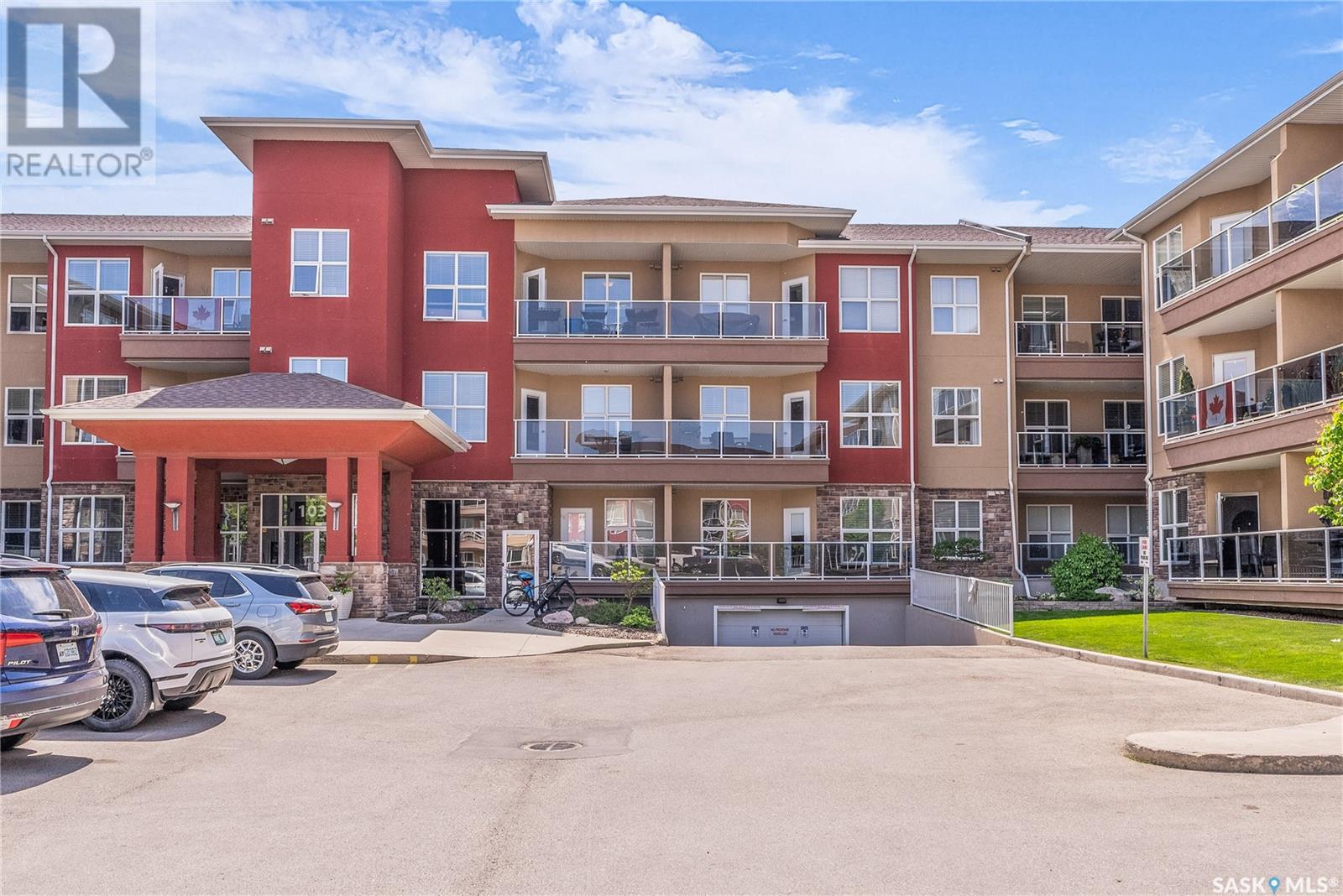2 Bedroom
2 Bathroom
1,043 ft2
Low Rise
Central Air Conditioning
Baseboard Heaters, Hot Water
$354,900Maintenance,
$451.74 Monthly
Welcome to #310-1035 Moss Avenue! This meticulously maintained 2-bedroom, 2-bathroom top-floor condo showcases pride of ownership throughout and is perfectly located just steps from Centre Mall and a wide variety of restaurants, shops, medical offices, and more. Inside, you'll find a high-end kitchen featuring granite countertops, stainless steel appliances, and a large island with an eat-up bar—perfect for entertaining. The kitchen opens into a bright and spacious living room, creating a warm and inviting space. Throughout the main living area, enjoy exquisite laminate flooring that adds both elegance and durability. The primary bedroom offers a walk-through closet with ample shelving and hanging space, leading into a private 3-piece ensuite. The second bedroom is conveniently located across from the full main bathroom and a generous laundry room with extra storage. Beautiful south facing balcony for those warm summer nights. Additional highlights include: Heated underground parking Storage unit Fitness room Recreation/amenities room Guest suite available. Whether you're relaxing at home or stepping out to nearby amenities, this condo offers a perfect blend of comfort, style, and unbeatable location. Book your private showing today! (id:60626)
Property Details
|
MLS® Number
|
SK011953 |
|
Property Type
|
Single Family |
|
Neigbourhood
|
Wildwood |
|
Community Features
|
Pets Not Allowed |
|
Features
|
Elevator, Wheelchair Access, Balcony |
Building
|
Bathroom Total
|
2 |
|
Bedrooms Total
|
2 |
|
Amenities
|
Exercise Centre, Guest Suite |
|
Appliances
|
Washer, Refrigerator, Dryer, Microwave, Window Coverings, Stove |
|
Architectural Style
|
Low Rise |
|
Constructed Date
|
2017 |
|
Cooling Type
|
Central Air Conditioning |
|
Heating Type
|
Baseboard Heaters, Hot Water |
|
Size Interior
|
1,043 Ft2 |
|
Type
|
Apartment |
Parking
|
Underground
|
1 |
|
Other
|
|
|
Heated Garage
|
|
|
Parking Space(s)
|
1 |
Land
Rooms
| Level |
Type |
Length |
Width |
Dimensions |
|
Main Level |
Kitchen |
10 ft ,2 in |
11 ft ,7 in |
10 ft ,2 in x 11 ft ,7 in |
|
Main Level |
Living Room |
20 ft ,11 in |
12 ft |
20 ft ,11 in x 12 ft |
|
Main Level |
Laundry Room |
9 ft |
5 ft |
9 ft x 5 ft |
|
Main Level |
Bedroom |
14 ft |
10 ft ,6 in |
14 ft x 10 ft ,6 in |
|
Main Level |
Primary Bedroom |
14 ft ,4 in |
10 ft ,9 in |
14 ft ,4 in x 10 ft ,9 in |
|
Main Level |
4pc Ensuite Bath |
|
|
Measurements not available |
|
Main Level |
4pc Bathroom |
|
|
Measurements not available |






































