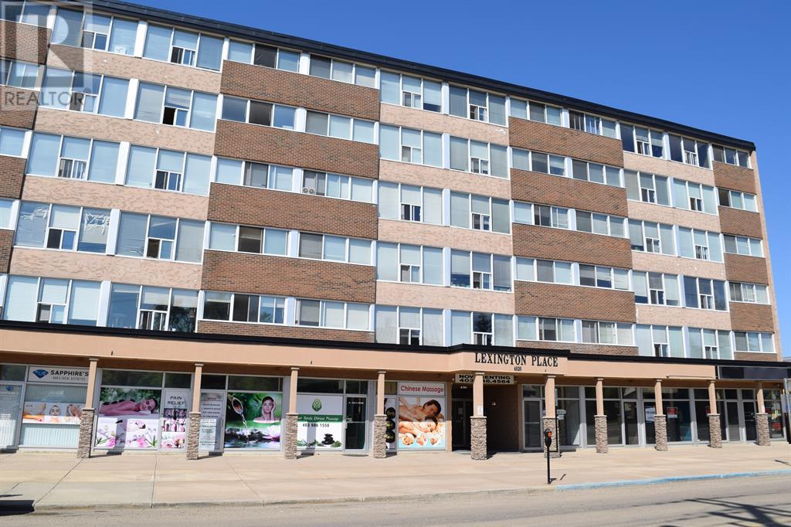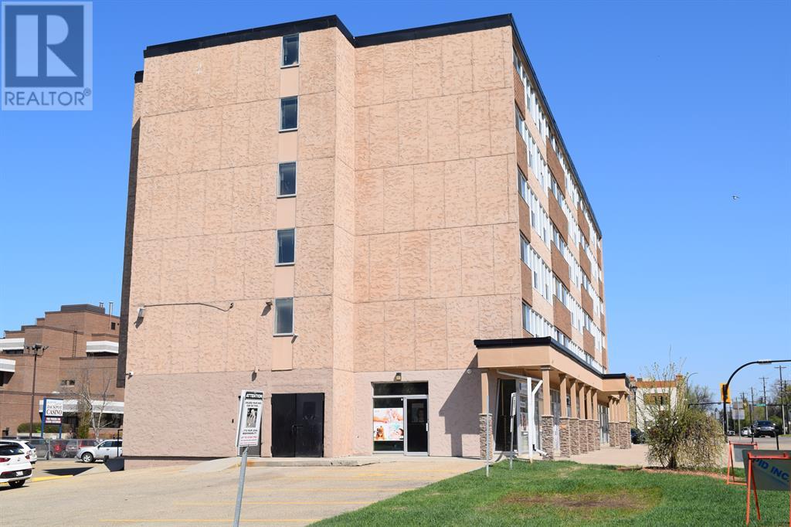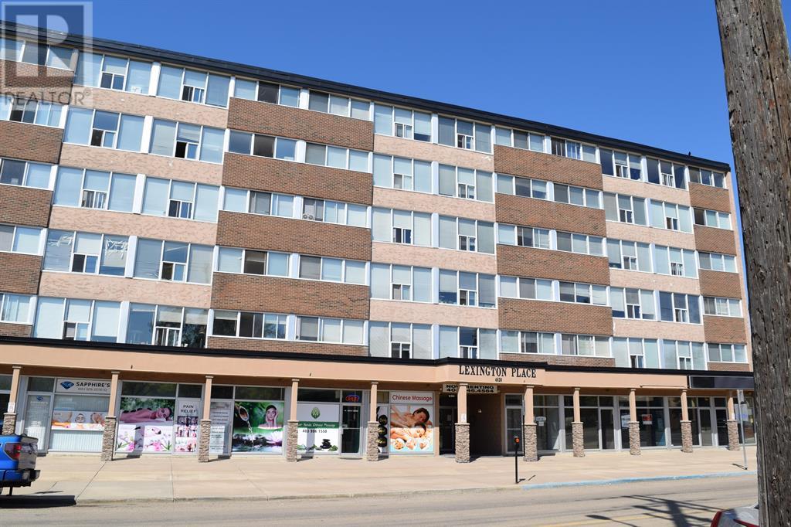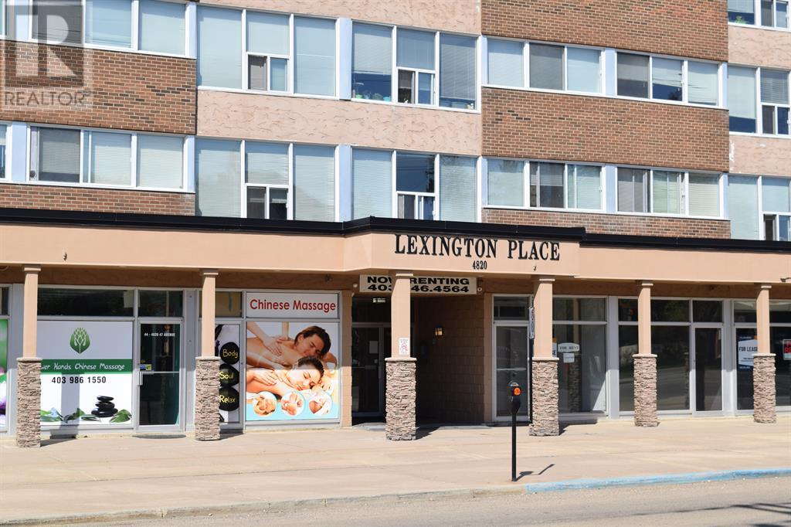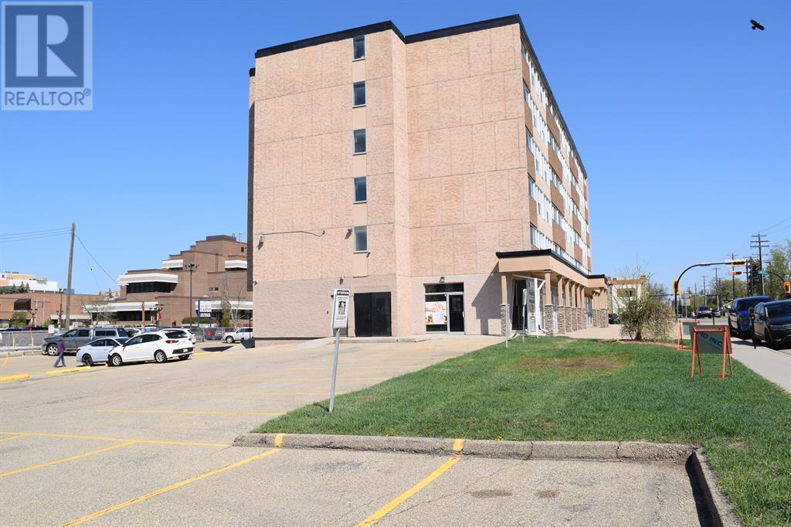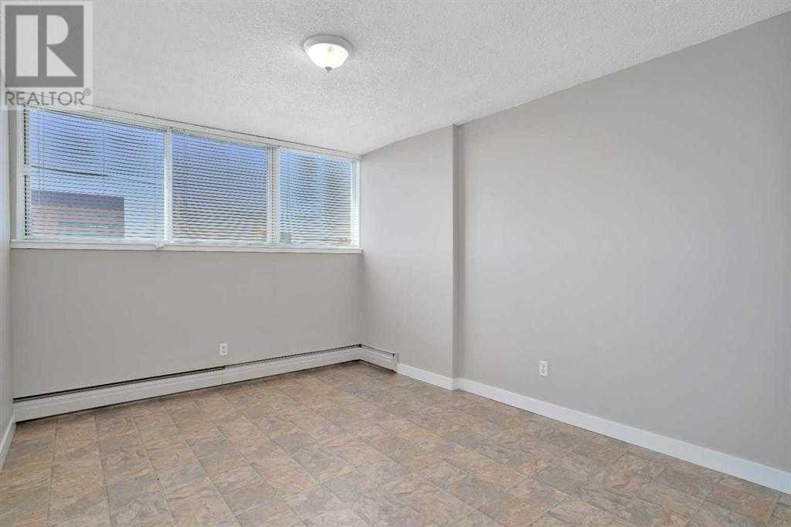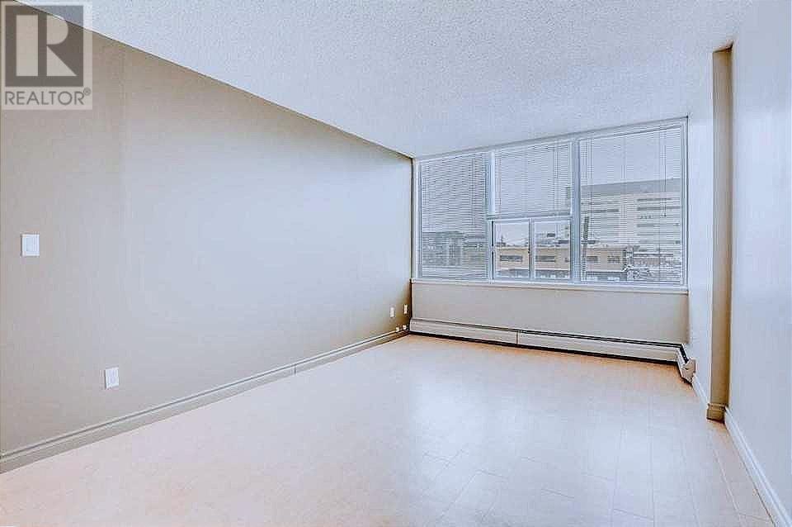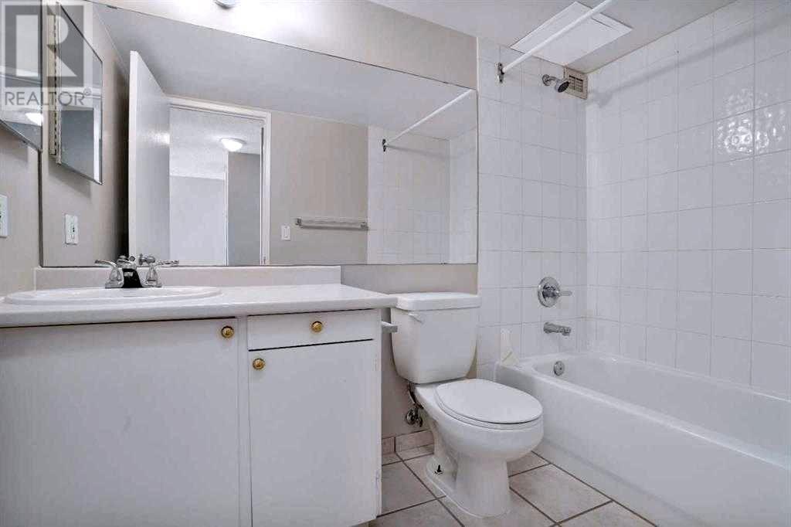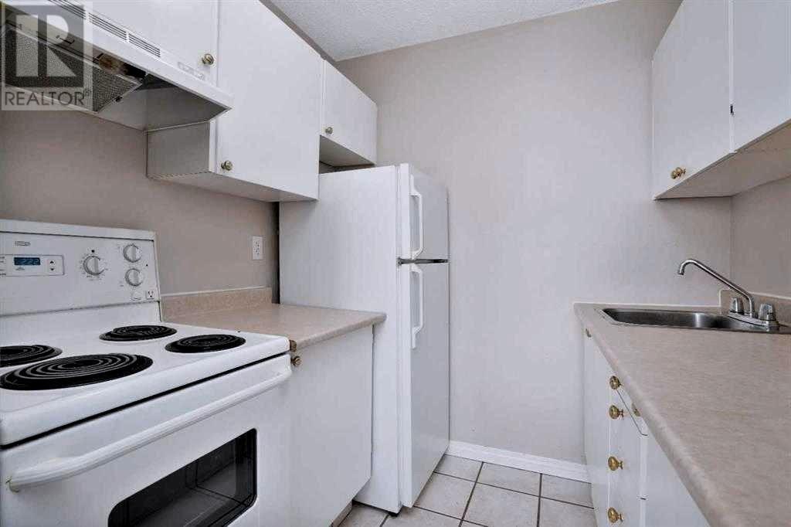310, 4820 47 Avenue Red Deer, Alberta T4N 6B9
$95,000Maintenance, Caretaker, Common Area Maintenance, Electricity, Heat, Parking, Property Management, Reserve Fund Contributions, Sewer, Waste Removal, Water
$375 Monthly
Maintenance, Caretaker, Common Area Maintenance, Electricity, Heat, Parking, Property Management, Reserve Fund Contributions, Sewer, Waste Removal, Water
$375 MonthlyWelcome to #310, 4820 47 Avenue, a well-maintained one-bedroom, one-bathroom condo ideally situated in the heart of Red Deer. This prime downtown location offers easy access to the city’s best amenities, including the vibrant downtown core, shopping, dining, medical services, the Golden Circle, the Farmers Market, and the beautiful nearby trail system. Inside, the unit features a spacious, open layout with a bright and inviting living room, a functional galley-style kitchen with ample counter space and modern appliances, a good-sized bedroom, and a full four-piece bathroom. All utilities are included in the condo fees, offering convenient and worry-free living. Additional highlights include laundry facilities located on the same floor, an on-site property manager for added security, and assigned parking for your vehicle. This condo is an excellent choice for first-time buyers, downsizers, or investors looking for a centrally located property with great rental potential and desirable features. (id:60626)
Property Details
| MLS® Number | A2219400 |
| Property Type | Single Family |
| Community Name | Downtown Red Deer |
| Community Features | Pets Allowed With Restrictions |
| Features | Elevator |
| Parking Space Total | 1 |
| Plan | 0921807 |
| Structure | None |
Building
| Bathroom Total | 1 |
| Bedrooms Above Ground | 1 |
| Bedrooms Total | 1 |
| Appliances | Refrigerator, Stove, Window Coverings |
| Constructed Date | 1977 |
| Construction Style Attachment | Attached |
| Cooling Type | None |
| Flooring Type | Vinyl |
| Stories Total | 5 |
| Size Interior | 482 Ft2 |
| Total Finished Area | 482 Sqft |
| Type | Apartment |
Parking
| Other |
Land
| Acreage | No |
| Size Irregular | 482.00 |
| Size Total | 482 Sqft|0-4,050 Sqft |
| Size Total Text | 482 Sqft|0-4,050 Sqft |
| Zoning Description | C1 |
Rooms
| Level | Type | Length | Width | Dimensions |
|---|---|---|---|---|
| Main Level | Living Room | 17.42 Ft x 10.25 Ft | ||
| Main Level | Kitchen | 5.00 Ft x 6.67 Ft | ||
| Main Level | Primary Bedroom | 12.42 Ft x 10.33 Ft | ||
| Main Level | 4pc Bathroom | 8.00 Ft x 5.00 Ft |
Contact Us
Contact us for more information

