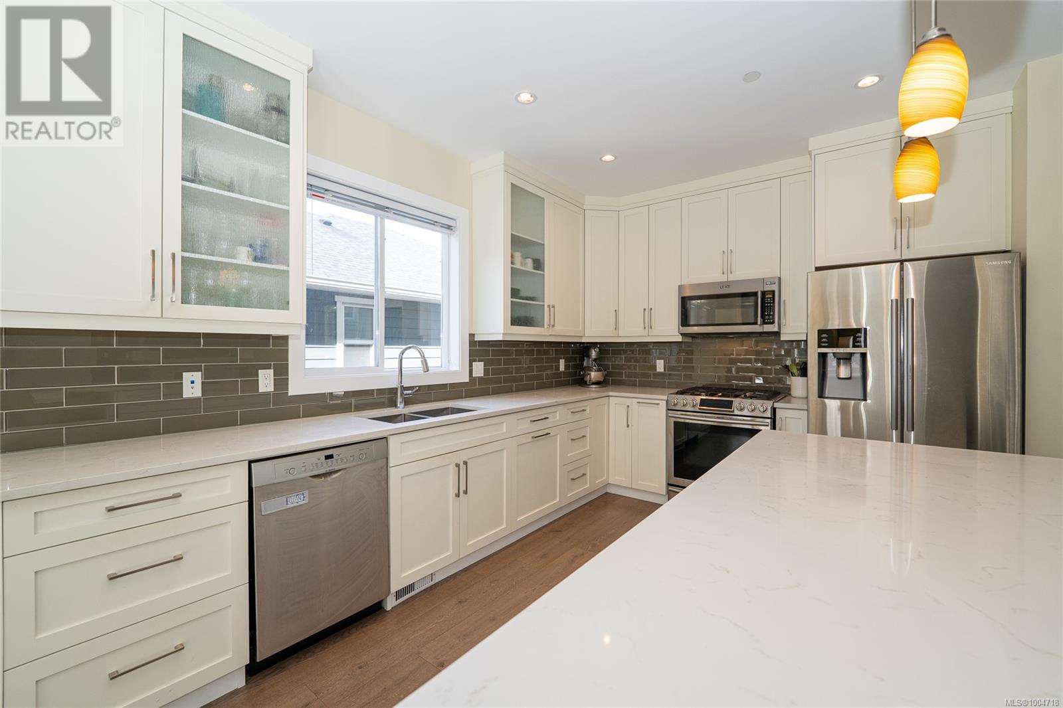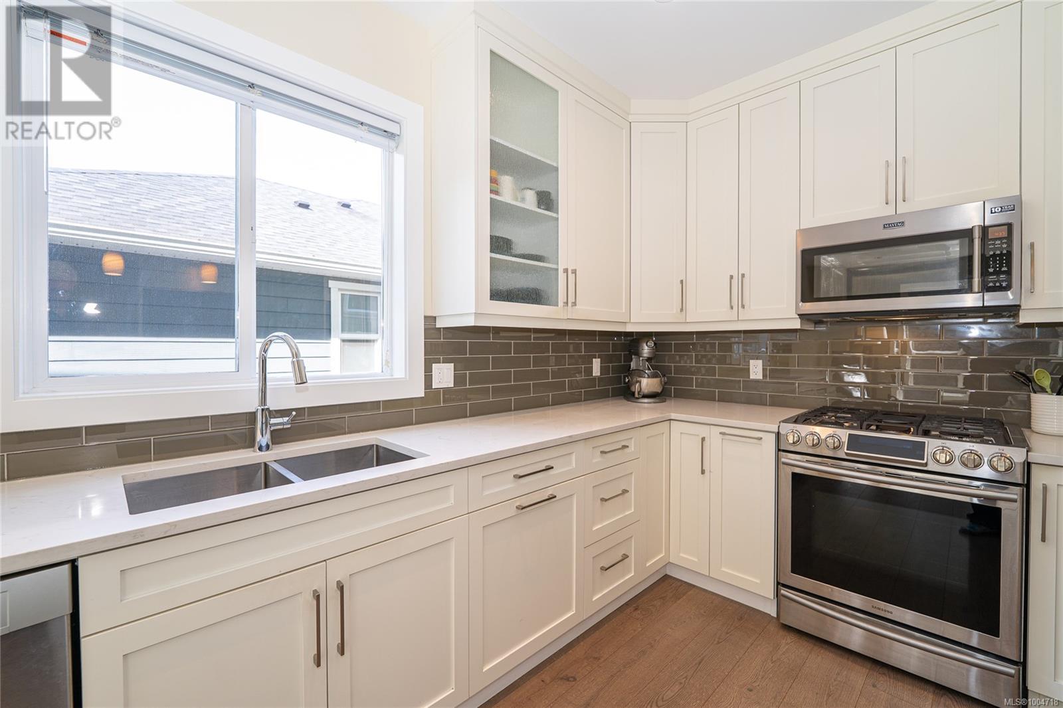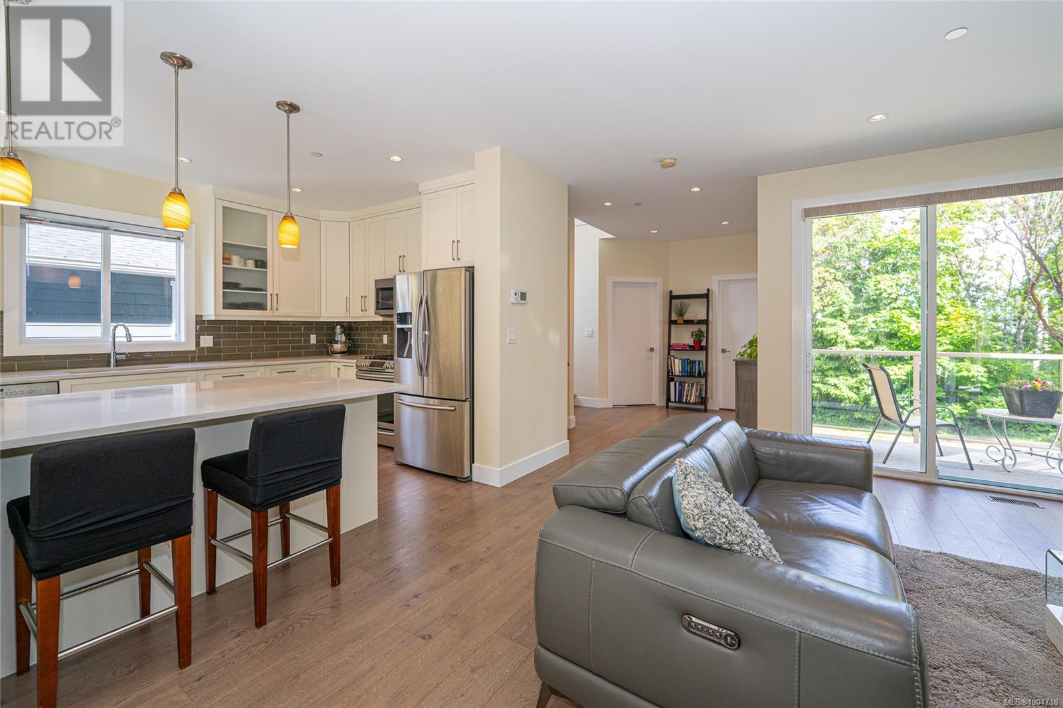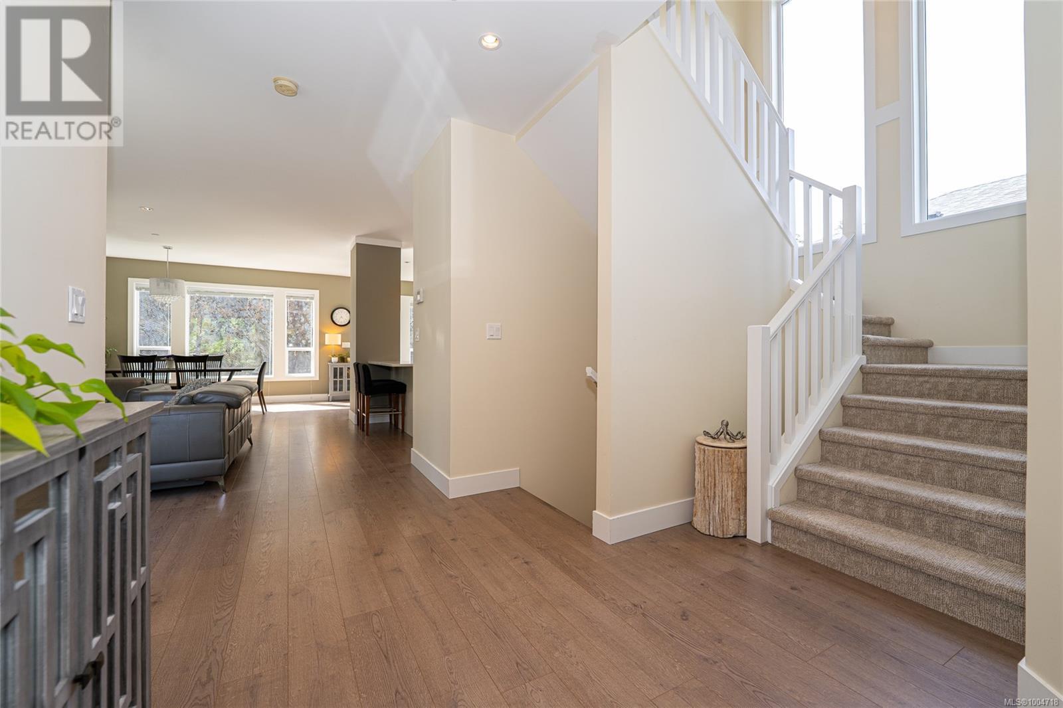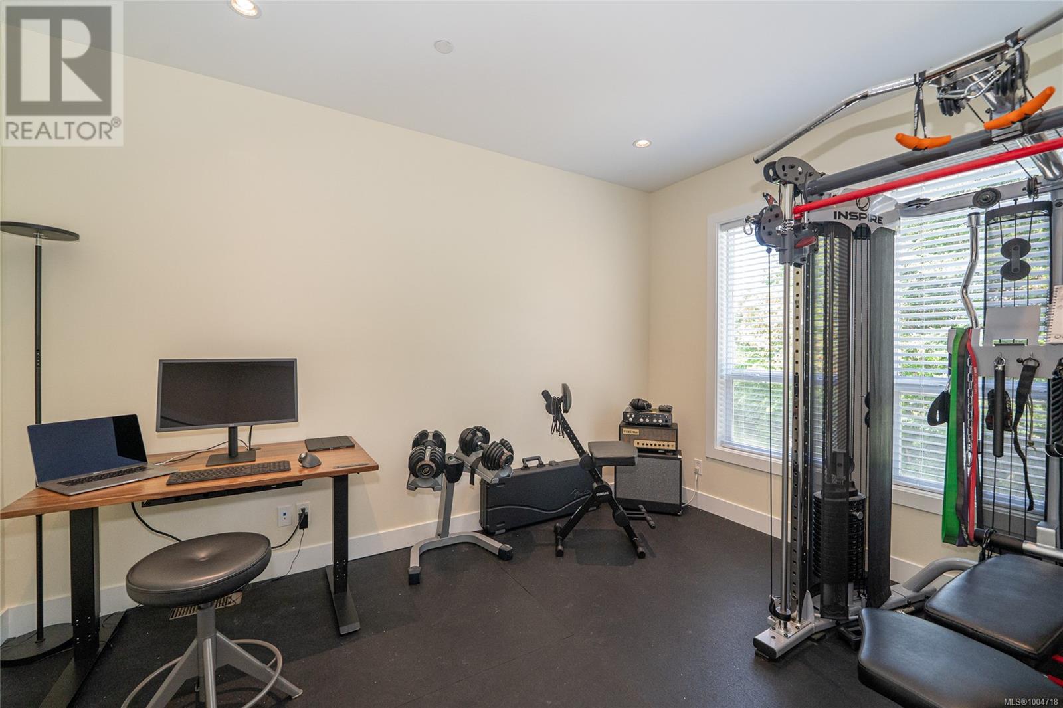5 Bedroom
5 Bathroom
3,407 ft2
Fireplace
None
Baseboard Heaters, Forced Air
$1,399,900
Welcome to this stunning 3,400 sq ft custom-built home on a quiet cul-de-sac, offering 5 beds, 5 baths, and all the space you need! Built in 2018, this beautifully finished residence features ten foot ceilings, large windows, a double garage, and an open-concept layout full of natural light. The main level boasts a spacious living room with a gas fireplace, sliding doors to a covered deck and private backyard. A separate dining area, a den/bedroom, and a dream kitchen with oversized island and ample counter space are perfect for entertaining. Upstairs, the main features a walk-in closet and a spa-like ensuite with soaker tub, separate shower, and heated floors. Two more bedrooms, a 4-piece bath, laundry, and storage complete the upper floor. The legal suite is a one-bedroom, with private entrance and laundry—great for extended family or rental income. All this in a highly prized location, in close proximity to Thetis Lake, Galloping Goose Trail, and Mill Hill Park. This is a must see! (id:60626)
Property Details
|
MLS® Number
|
1004718 |
|
Property Type
|
Single Family |
|
Neigbourhood
|
Atkins |
|
Features
|
Cul-de-sac, Irregular Lot Size, Other |
|
Parking Space Total
|
6 |
|
Plan
|
Epp32428 |
|
Structure
|
Patio(s) |
Building
|
Bathroom Total
|
5 |
|
Bedrooms Total
|
5 |
|
Constructed Date
|
2018 |
|
Cooling Type
|
None |
|
Fireplace Present
|
Yes |
|
Fireplace Total
|
1 |
|
Heating Fuel
|
Electric, Natural Gas |
|
Heating Type
|
Baseboard Heaters, Forced Air |
|
Size Interior
|
3,407 Ft2 |
|
Total Finished Area
|
3407 Sqft |
|
Type
|
House |
Land
|
Acreage
|
No |
|
Size Irregular
|
17075 |
|
Size Total
|
17075 Sqft |
|
Size Total Text
|
17075 Sqft |
|
Zoning Type
|
Residential |
Rooms
| Level |
Type |
Length |
Width |
Dimensions |
|
Second Level |
Bedroom |
|
|
11' x 10' |
|
Second Level |
Laundry Room |
|
|
10' x 8' |
|
Second Level |
Ensuite |
|
|
5-Piece |
|
Second Level |
Bedroom |
|
|
11' x 10' |
|
Second Level |
Storage |
|
|
8' x 6' |
|
Second Level |
Bathroom |
|
|
5-Piece |
|
Second Level |
Primary Bedroom |
|
|
14' x 13' |
|
Lower Level |
Bathroom |
|
|
4-Piece |
|
Lower Level |
Bedroom |
|
|
11' x 10' |
|
Lower Level |
Bathroom |
|
|
2-Piece |
|
Lower Level |
Kitchen |
|
|
14' x 10' |
|
Lower Level |
Living Room |
|
|
16' x 13' |
|
Lower Level |
Entrance |
|
|
14' x 10' |
|
Main Level |
Bedroom |
|
|
13' x 11' |
|
Main Level |
Bathroom |
|
|
2-Piece |
|
Main Level |
Patio |
|
|
13' x 5' |
|
Main Level |
Kitchen |
|
|
14' x 12' |
|
Main Level |
Dining Room |
|
|
16' x 10' |
|
Main Level |
Living Room |
|
|
17' x 16' |










