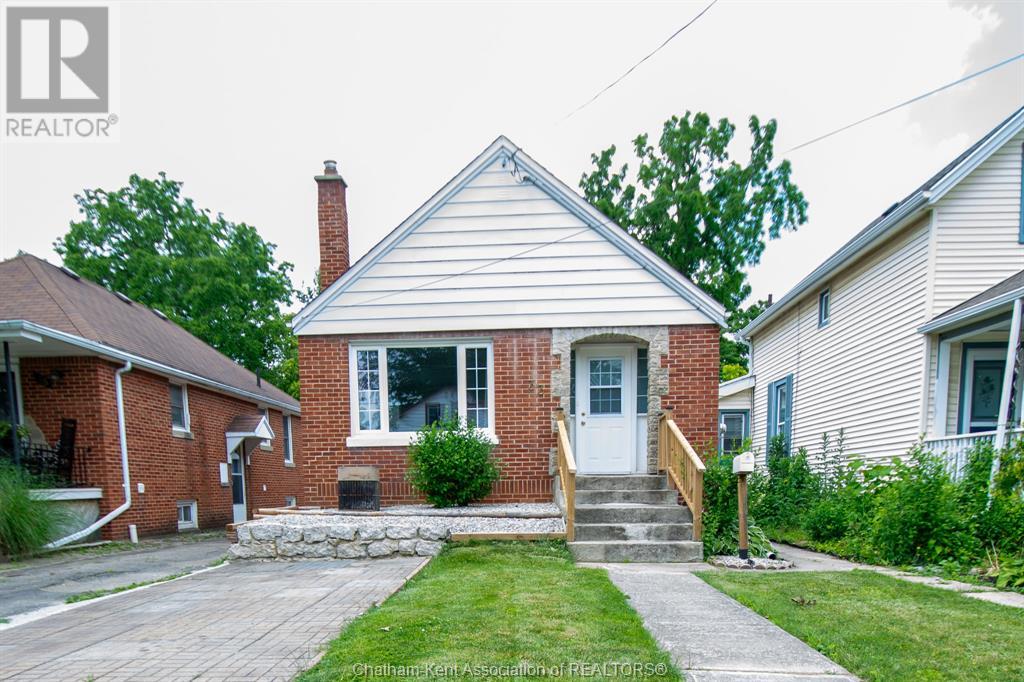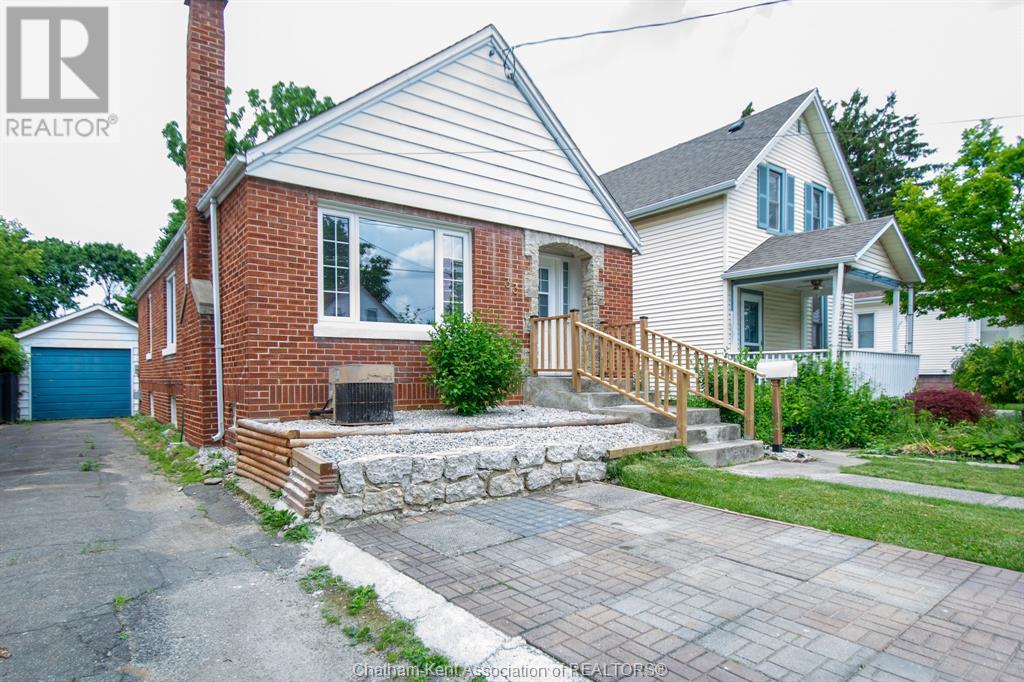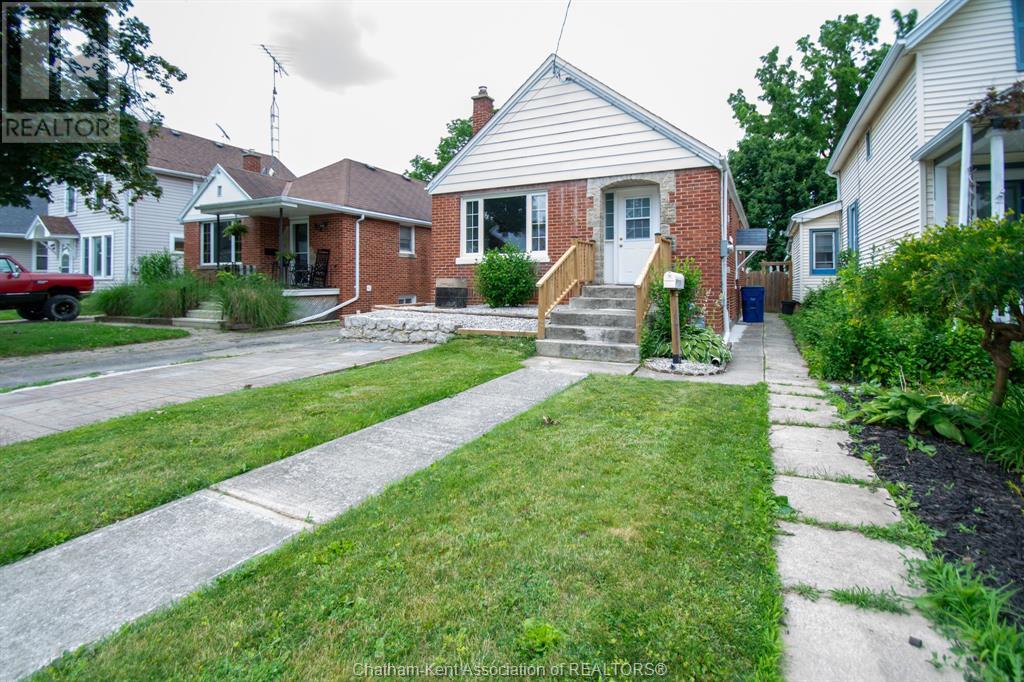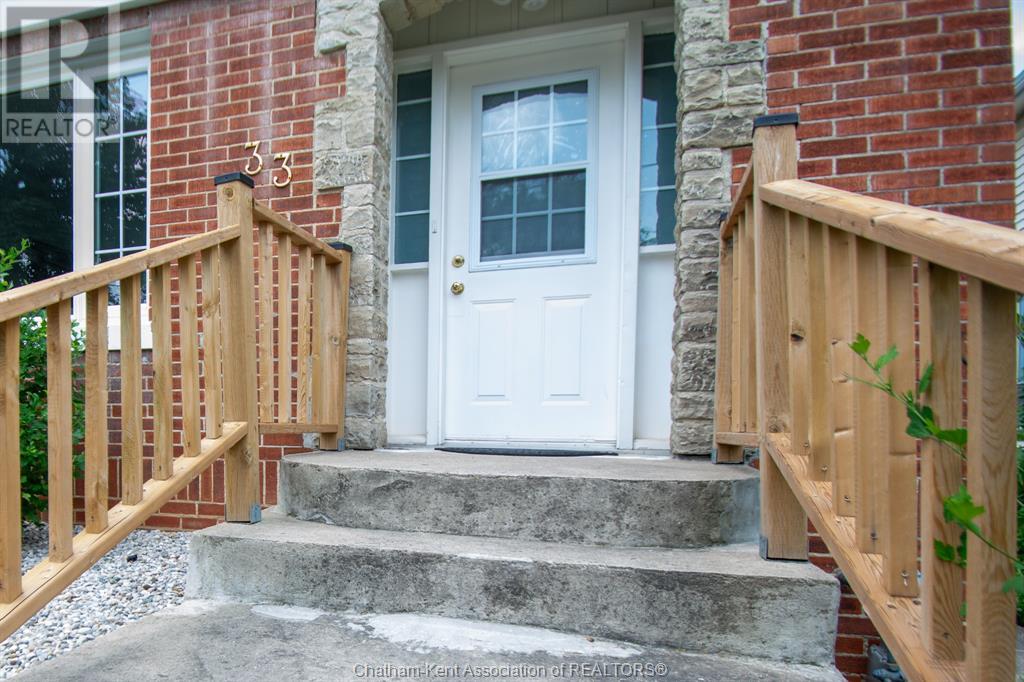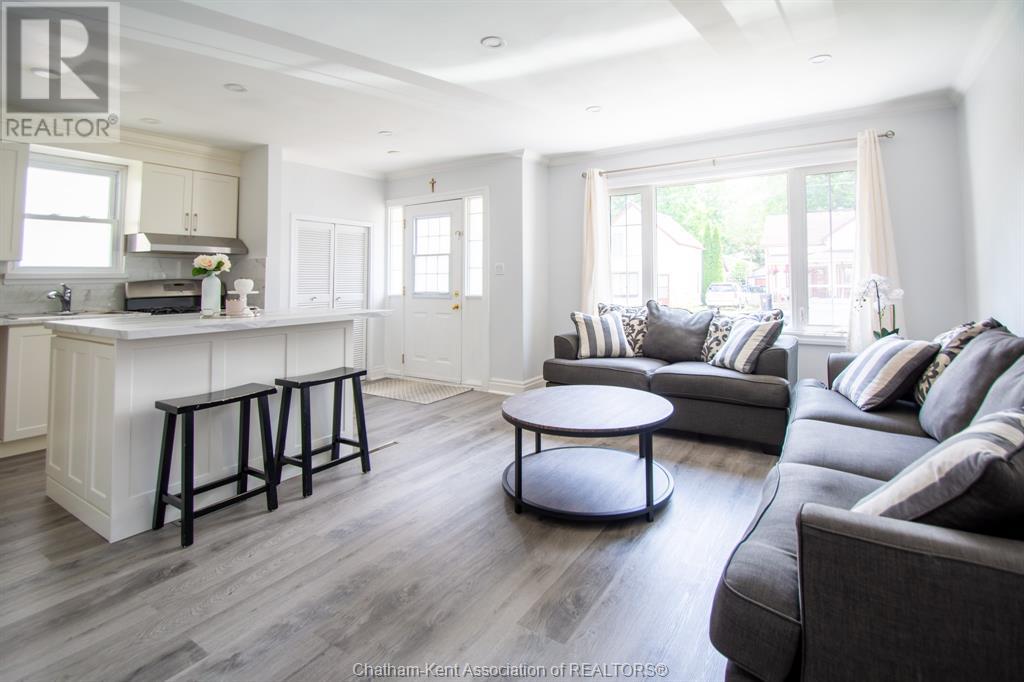4 Bedroom
2 Bathroom
Bungalow
Central Air Conditioning, Fully Air Conditioned
Forced Air, Furnace
Landscaped
$369,999
Experience the warmth and style of this beautifully updated brick bungalow, ideally located on Chatham’s desirable north side. Offering 2+2 bedrooms and 2 full baths, this home is a perfect blend of comfort and functionality.The main floor features a bright, open-concept layout designed for modern living. The crisp white kitchen offers generous cabinetry and a central island, seamlessly connecting to the dining and living areas—ideal for both everyday living and entertaining guests. Two well-sized bedrooms and a 4-piece stylish bath complete the upper level.Downstairs, the fully finished basement adds even more living space with its own side entrance, a spacious rec room, a convenient half bath, laundry and plenty of storage. Outside, enjoy a detached garage for parking or hobbies, and a fully fenced backyard with a large patio—perfect for relaxing or hosting summer get-togethers. Close to schools, parks, and all essential amenities, this home offers both charm and convenience. Book your private tour today! Please allow minimum 5 hours to show. (id:60626)
Property Details
|
MLS® Number
|
25015599 |
|
Property Type
|
Single Family |
|
Features
|
Double Width Or More Driveway, Paved Driveway, Interlocking Driveway |
Building
|
Bathroom Total
|
2 |
|
Bedrooms Above Ground
|
2 |
|
Bedrooms Below Ground
|
2 |
|
Bedrooms Total
|
4 |
|
Architectural Style
|
Bungalow |
|
Constructed Date
|
1945 |
|
Cooling Type
|
Central Air Conditioning, Fully Air Conditioned |
|
Exterior Finish
|
Aluminum/vinyl, Brick |
|
Flooring Type
|
Laminate |
|
Foundation Type
|
Block |
|
Heating Fuel
|
Natural Gas |
|
Heating Type
|
Forced Air, Furnace |
|
Stories Total
|
1 |
|
Type
|
House |
Parking
Land
|
Acreage
|
No |
|
Fence Type
|
Fence |
|
Landscape Features
|
Landscaped |
|
Size Irregular
|
33.11 X 140.64 / 0.11 Ac |
|
Size Total Text
|
33.11 X 140.64 / 0.11 Ac|under 1/4 Acre |
|
Zoning Description
|
Rl3 |
Rooms
| Level |
Type |
Length |
Width |
Dimensions |
|
Basement |
Bedroom |
10 ft ,2 in |
9 ft |
10 ft ,2 in x 9 ft |
|
Basement |
Bedroom |
10 ft ,2 in |
9 ft ,5 in |
10 ft ,2 in x 9 ft ,5 in |
|
Basement |
Recreation Room |
12 ft ,9 in |
15 ft ,11 in |
12 ft ,9 in x 15 ft ,11 in |
|
Main Level |
Utility Room |
18 ft ,11 in |
8 ft ,1 in |
18 ft ,11 in x 8 ft ,1 in |
|
Main Level |
3pc Bathroom |
|
|
Measurements not available |
|
Main Level |
Bedroom |
9 ft ,2 in |
9 ft ,7 in |
9 ft ,2 in x 9 ft ,7 in |
|
Main Level |
Primary Bedroom |
12 ft ,2 in |
9 ft ,7 in |
12 ft ,2 in x 9 ft ,7 in |
|
Main Level |
4pc Bathroom |
|
|
Measurements not available |
|
Main Level |
Dining Room |
11 ft |
10 ft ,2 in |
11 ft x 10 ft ,2 in |
|
Main Level |
Living Room |
11 ft |
14 ft |
11 ft x 14 ft |
|
Main Level |
Kitchen |
11 ft ,3 in |
9 ft ,4 in |
11 ft ,3 in x 9 ft ,4 in |
|
Main Level |
Foyer |
6 ft ,5 in |
4 ft ,7 in |
6 ft ,5 in x 4 ft ,7 in |

