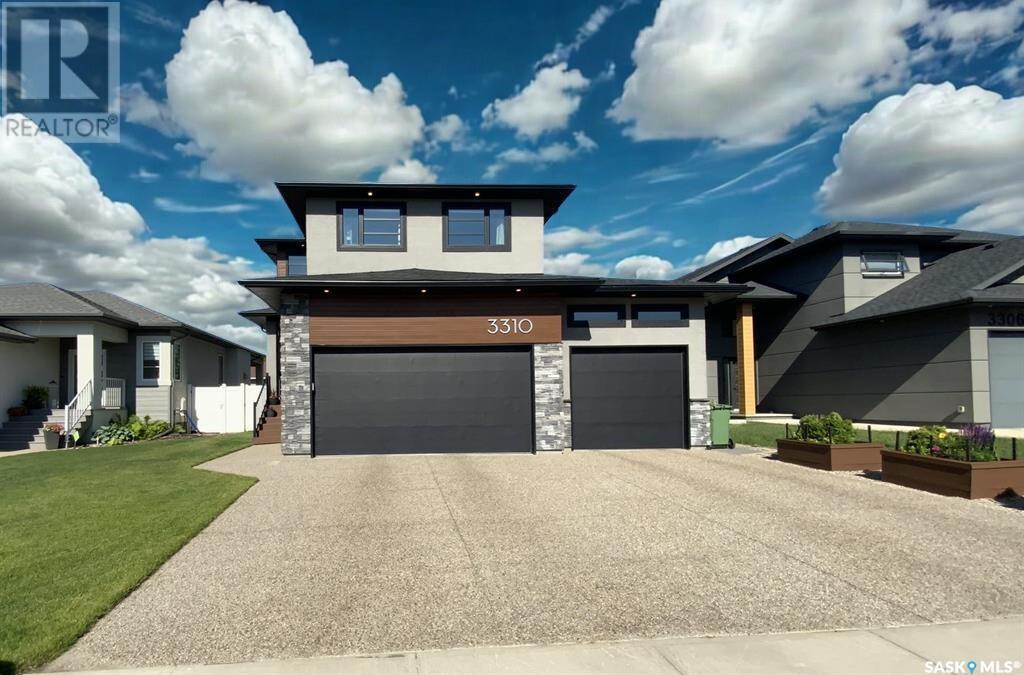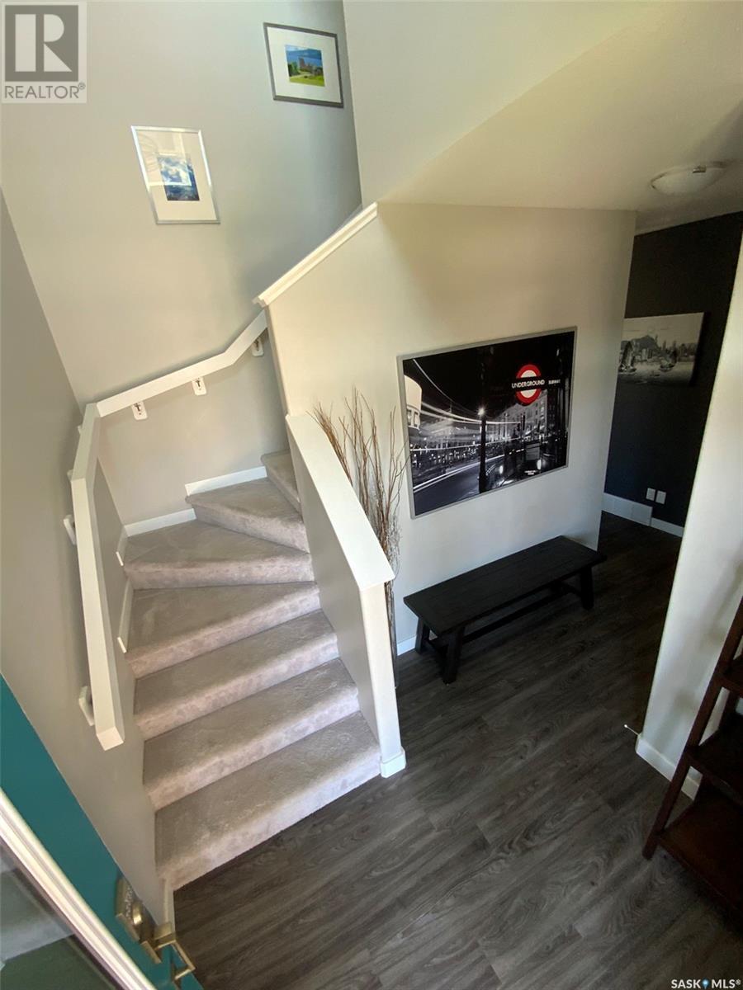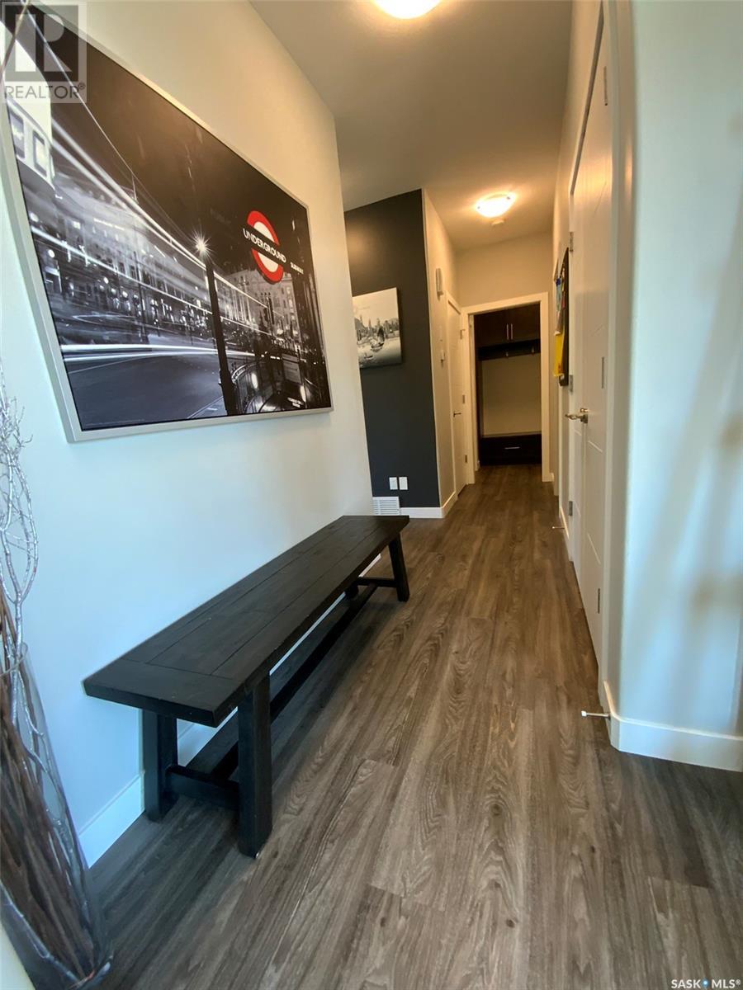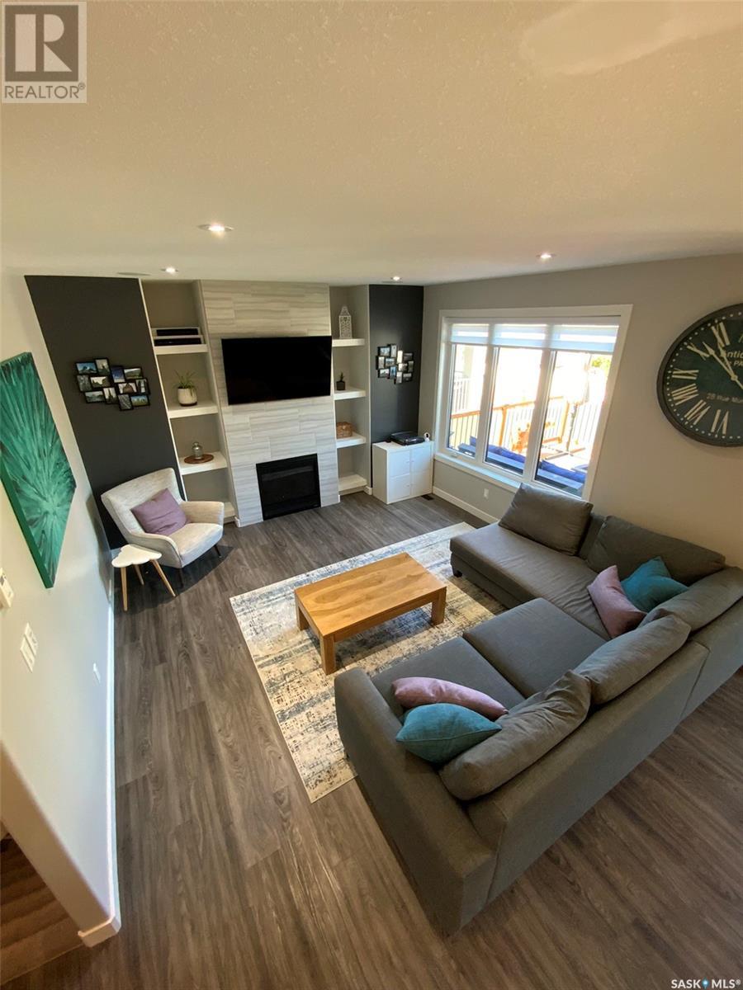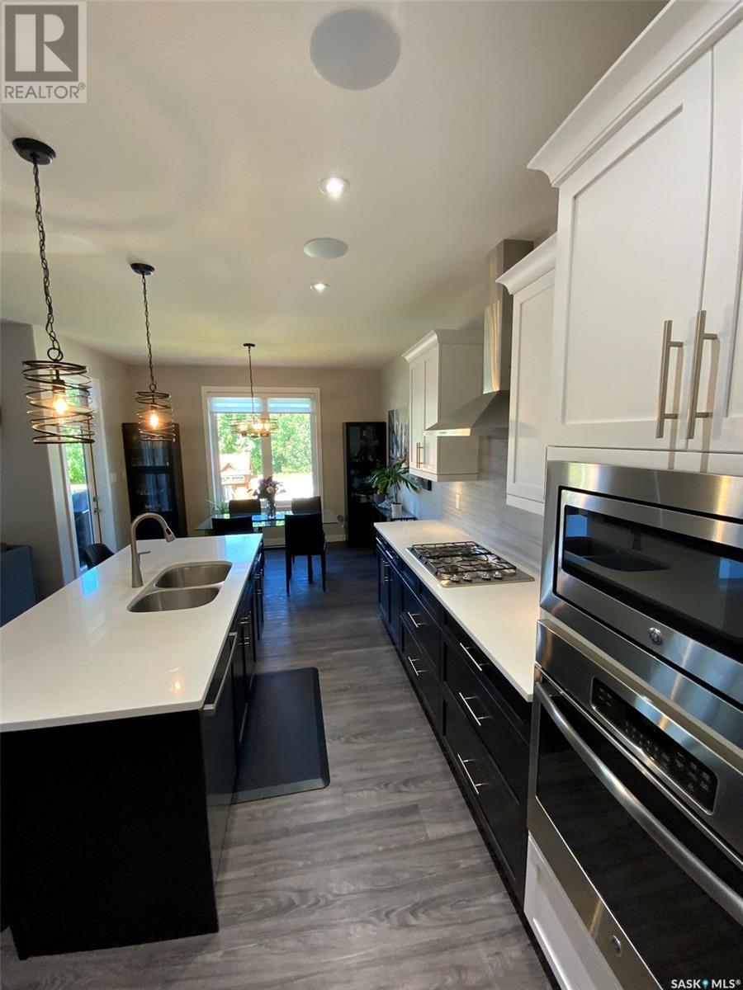4 Bedroom
4 Bathroom
1,845 ft2
2 Level
Fireplace
Central Air Conditioning, Air Exchanger
Forced Air
Lawn, Underground Sprinkler, Garden Area
$759,900
Welcome to 3310 Green Brook Rd. in Regina's desirable Green's neighbourhood. Situated amongst green spaces, pathways,great schools & many shops & restaurants, this location is tough to beat. Custom built in 2017 by Devereaux homes, this 1845 sqft two storey home with a heated triple garage checks all the boxes. Move - in ready, fully fenced, landscaped yard with finished basement. Super functional open floorpan offering 4 beds & 4 baths. Attention to detail & pride of ownership are evident throughout. Chef's kitchen, living room w/gas fireplace, beautiful master suite, convenient 2nd floor laundry & newly developed basement are just some of the highlights. Must see home!!! Book your showing today. (id:60626)
Property Details
|
MLS® Number
|
SK011163 |
|
Property Type
|
Single Family |
|
Neigbourhood
|
Greens on Gardiner |
|
Features
|
Treed, Rectangular, Sump Pump |
|
Structure
|
Deck |
Building
|
Bathroom Total
|
4 |
|
Bedrooms Total
|
4 |
|
Appliances
|
Washer, Refrigerator, Dishwasher, Dryer, Microwave, Oven - Built-in, Window Coverings, Garage Door Opener Remote(s), Hood Fan, Central Vacuum - Roughed In, Stove |
|
Architectural Style
|
2 Level |
|
Basement Development
|
Finished |
|
Basement Type
|
Full (finished) |
|
Constructed Date
|
2017 |
|
Cooling Type
|
Central Air Conditioning, Air Exchanger |
|
Fireplace Fuel
|
Gas |
|
Fireplace Present
|
Yes |
|
Fireplace Type
|
Conventional |
|
Heating Fuel
|
Natural Gas |
|
Heating Type
|
Forced Air |
|
Stories Total
|
2 |
|
Size Interior
|
1,845 Ft2 |
|
Type
|
House |
Parking
|
Attached Garage
|
|
|
Heated Garage
|
|
|
Parking Space(s)
|
6 |
Land
|
Acreage
|
No |
|
Fence Type
|
Fence |
|
Landscape Features
|
Lawn, Underground Sprinkler, Garden Area |
|
Size Irregular
|
0.13 |
|
Size Total
|
0.13 Ac |
|
Size Total Text
|
0.13 Ac |
Rooms
| Level |
Type |
Length |
Width |
Dimensions |
|
Second Level |
Primary Bedroom |
|
|
13'6 x 11'10 |
|
Second Level |
5pc Ensuite Bath |
8 ft |
|
8 ft x Measurements not available |
|
Second Level |
Storage |
|
5 ft |
Measurements not available x 5 ft |
|
Second Level |
Laundry Room |
|
|
6'2 x 5'2 |
|
Second Level |
Bonus Room |
|
|
12'4 x 15'8 |
|
Second Level |
4pc Bathroom |
9 ft |
5 ft |
9 ft x 5 ft |
|
Second Level |
Bedroom |
10 ft |
|
10 ft x Measurements not available |
|
Second Level |
Bedroom |
|
|
10'6 x 10'2 |
|
Basement |
Bedroom |
|
|
11'2 x 10'5 |
|
Basement |
3pc Bathroom |
|
|
Measurements not available |
|
Basement |
Other |
|
|
18'7 x 12'5 |
|
Basement |
Other |
|
|
8'8 x 10'2 |
|
Main Level |
Foyer |
|
|
7'2 x 12'6 |
|
Main Level |
2pc Bathroom |
|
|
Measurements not available |
|
Main Level |
Mud Room |
|
|
Measurements not available |
|
Main Level |
Storage |
|
|
Measurements not available |
|
Main Level |
Kitchen |
|
11 ft |
Measurements not available x 11 ft |
|
Main Level |
Dining Room |
|
12 ft |
Measurements not available x 12 ft |
|
Main Level |
Other |
|
|
13'6 x 15'2 |

