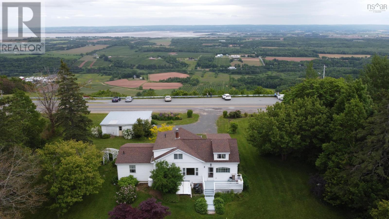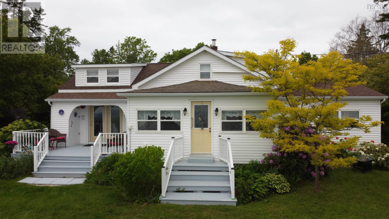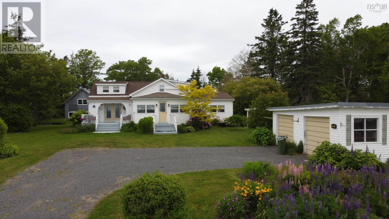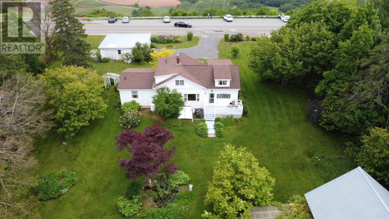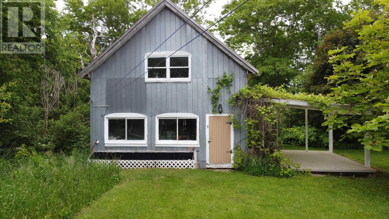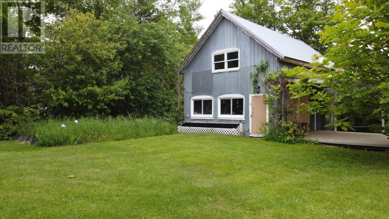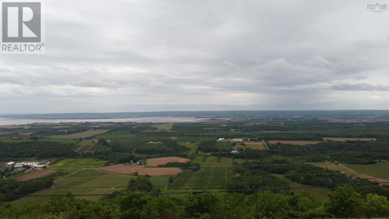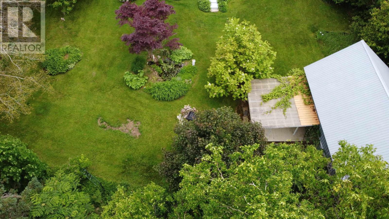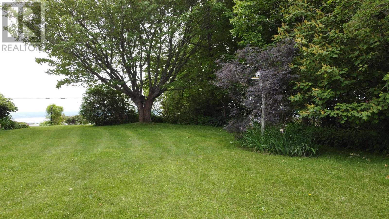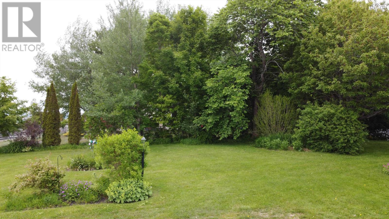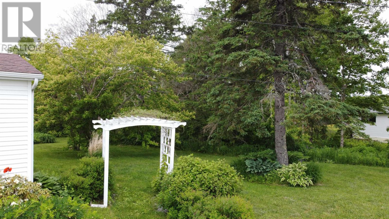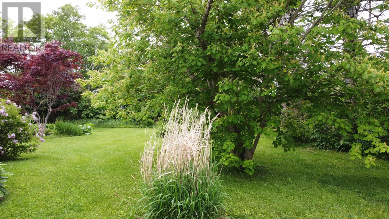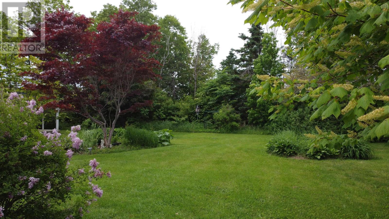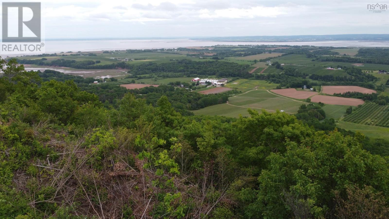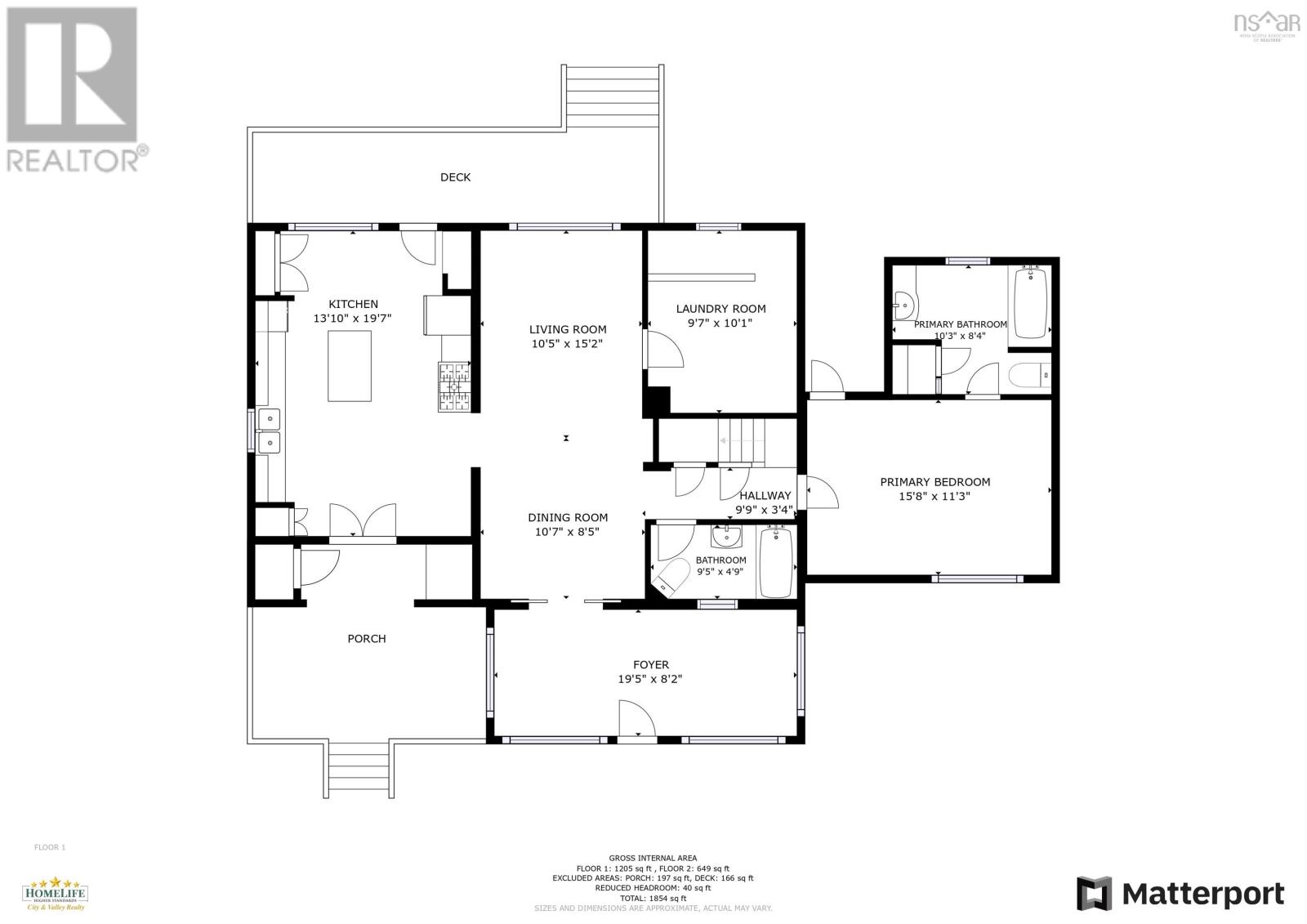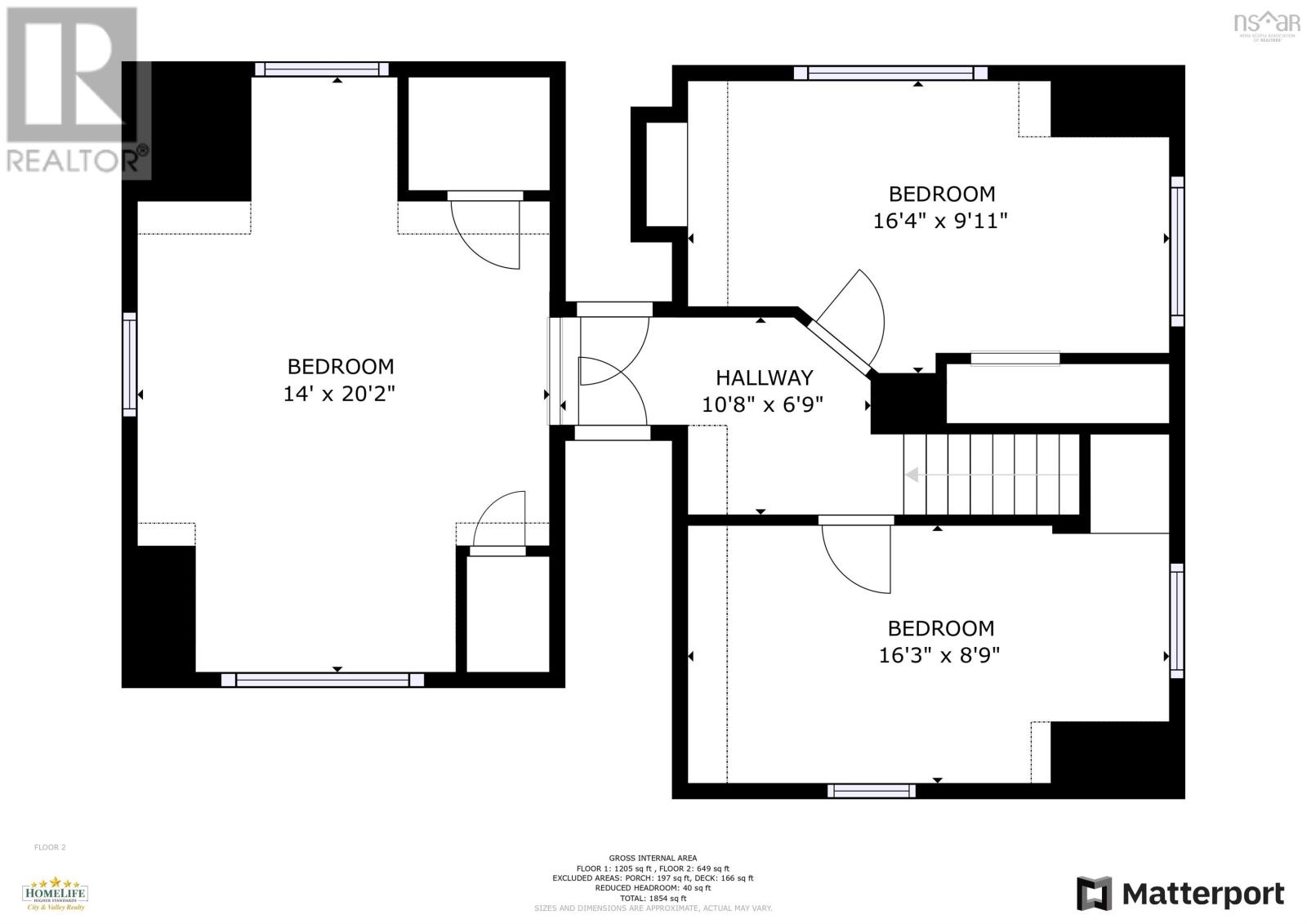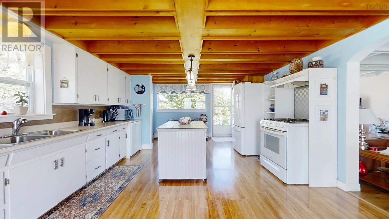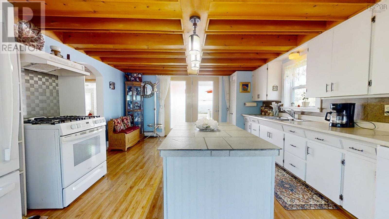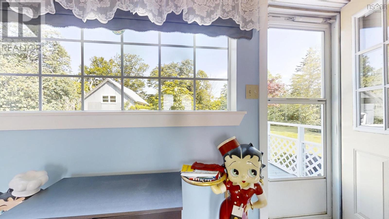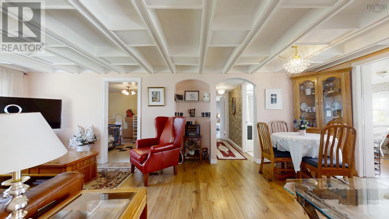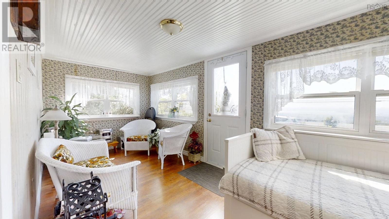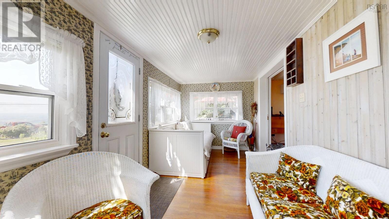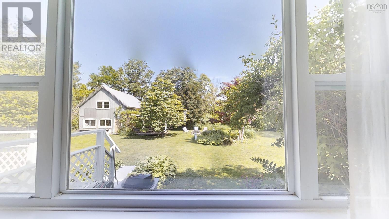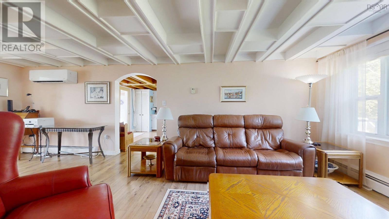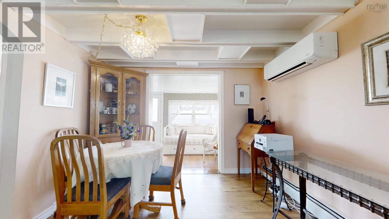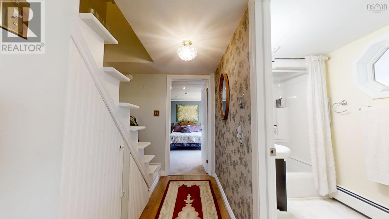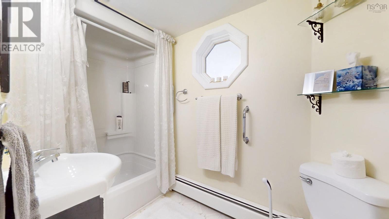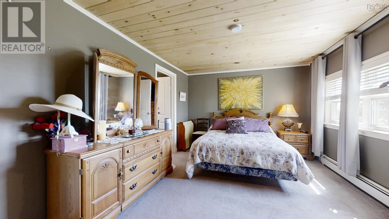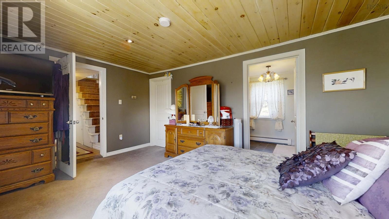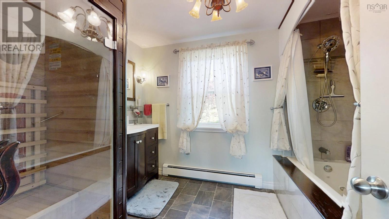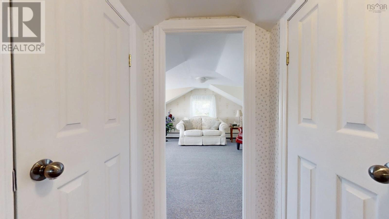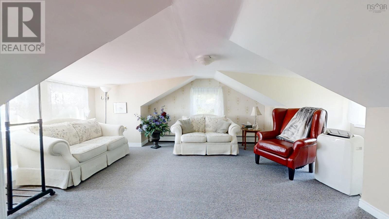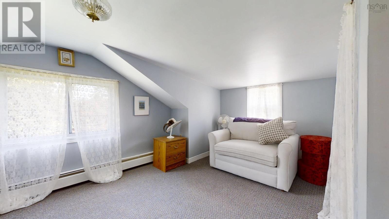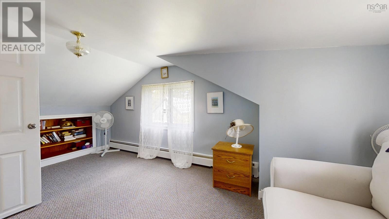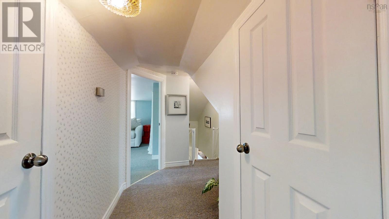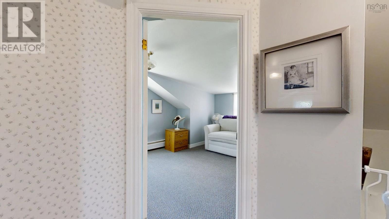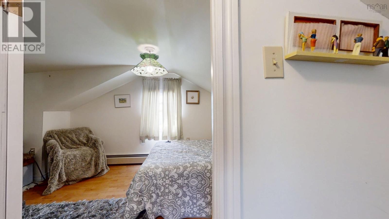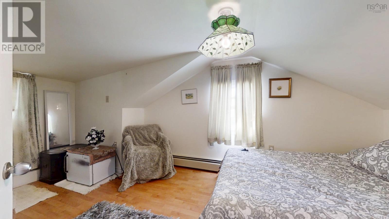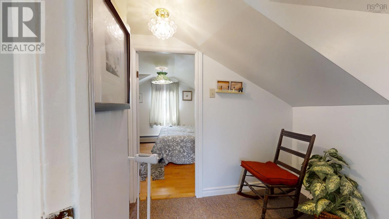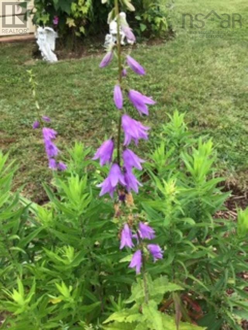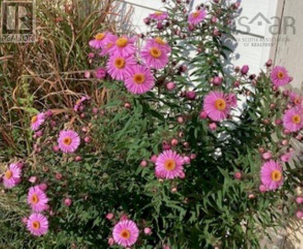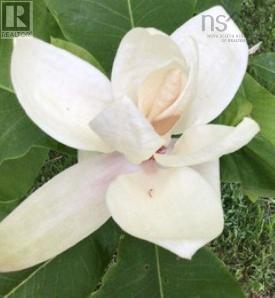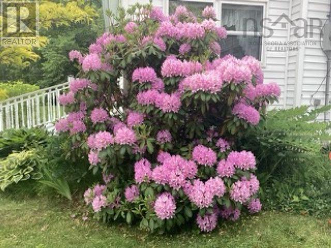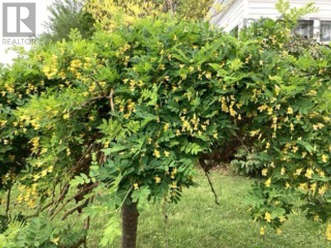4 Bedroom
2 Bathroom
1,854 ft2
Heat Pump
Acreage
Landscaped
$659,000
Breathtaking panorama of the Minas Basin, the Annapolis Valley and the South Mountain range await from this beautifully kept four bedroom two bath character home. The single-family residence features a country kitchen with a large window overlooking a private backyard and garden-patio doors leading to a spacious front deck where one can sit and enjoy the spectacular view. The kitchen, dining room and living room feature coffered ceilings. The south-facing sunroom includes several windows to let in the natural light. The laundry room and a three-piece bath are on the main floor. The master suite, with natural pine ceiling, has a walk-in closet and a four-piece ensuite including a jetted tub and an infrared sauna. Upstairs are three additional bedrooms. The property is extensively landscaped with beautiful perennials, flowering shrubs, a water garden with waterfall, a Japanese Maple and large umbrella Magnolia tree. There is a 20 x 20, two story barn/workshop complete with a spacious, pergola covered deck at the rear of the property and a double car garage at the front of the property plus plenty of parking. Property is on a school bus route, a short drive to the Village of Canning and all amenities, approx. 15 minutes to New Minas or Kentville and 10 minutes to Kingsport beach. This is truly a one of a kind; a must see. Recent updates include: - clean up, level off and landscape side yard 2021 - new septic tank and drainage field 2021 - new pond pump 2021 - replace storm door off kitchen 2021 - new kitchen stove 2021 - window frames and windows on the garage replaced 2022 - replaced sump pump 2022 - new heat pump 2022 - a partial roof replacement 2023 - new dishwasher 2023 - new paint in kitchen, living room, dining room and bathroom 2024 - new refrigerator 2024 - septic tank pumped May 2024 (id:60626)
Property Details
|
MLS® Number
|
202516549 |
|
Property Type
|
Single Family |
|
Community Name
|
Arlington |
|
Amenities Near By
|
Golf Course, Shopping |
|
Community Features
|
School Bus |
|
Equipment Type
|
Propane Tank |
|
Features
|
Treed, Level, Sump Pump |
|
Rental Equipment Type
|
Propane Tank |
|
View Type
|
View Of Water |
Building
|
Bathroom Total
|
2 |
|
Bedrooms Above Ground
|
4 |
|
Bedrooms Total
|
4 |
|
Appliances
|
Oven - Propane, Dishwasher, Dryer - Electric, Washer, Refrigerator, Gas Stove(s) |
|
Basement Development
|
Unfinished |
|
Basement Type
|
Partial (unfinished) |
|
Constructed Date
|
1945 |
|
Construction Style Attachment
|
Detached |
|
Cooling Type
|
Heat Pump |
|
Flooring Type
|
Laminate, Linoleum, Tile |
|
Foundation Type
|
Concrete Block |
|
Stories Total
|
2 |
|
Size Interior
|
1,854 Ft2 |
|
Total Finished Area
|
1854 Sqft |
|
Type
|
House |
|
Utility Water
|
Drilled Well |
Parking
|
Garage
|
|
|
Detached Garage
|
|
|
Gravel
|
|
Land
|
Acreage
|
Yes |
|
Land Amenities
|
Golf Course, Shopping |
|
Landscape Features
|
Landscaped |
|
Sewer
|
Septic System |
|
Size Irregular
|
1.2 |
|
Size Total
|
1.2 Ac |
|
Size Total Text
|
1.2 Ac |
Rooms
| Level |
Type |
Length |
Width |
Dimensions |
|
Second Level |
Bedroom |
|
|
14 x 20.2 |
|
Second Level |
Bedroom |
|
|
16.4 x 9.11 |
|
Second Level |
Bedroom |
|
|
16.3 x 8.9 |
|
Main Level |
Foyer |
|
|
19.5 x 8.2 |
|
Main Level |
Kitchen |
|
|
13.10 x 19.2 |
|
Main Level |
Dining Room |
|
|
10.7 x 8.5 |
|
Main Level |
Living Room |
|
|
10.5 x 15.2 |
|
Main Level |
Primary Bedroom |
|
|
15.8 x 11.3 |
|
Main Level |
Ensuite (# Pieces 2-6) |
|
|
10.3 x 8.4 |
|
Main Level |
Other |
|
|
5.5 x 8.4 Walk in closet |
|
Main Level |
Bath (# Pieces 1-6) |
|
|
9.5 x 4.9 |
|
Main Level |
Laundry Room |
|
|
9.7 x 10.1 |

