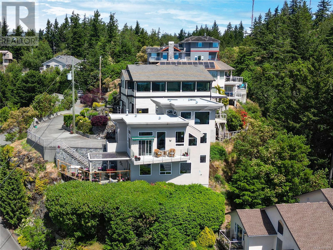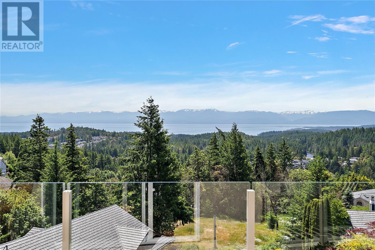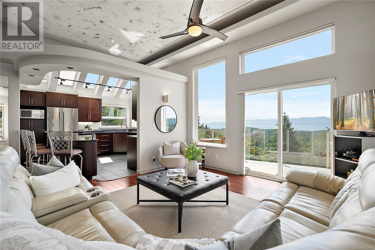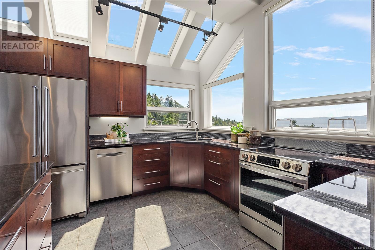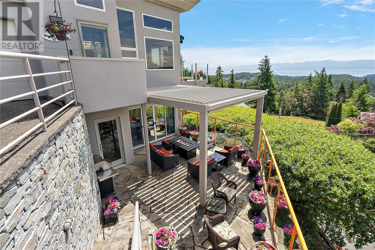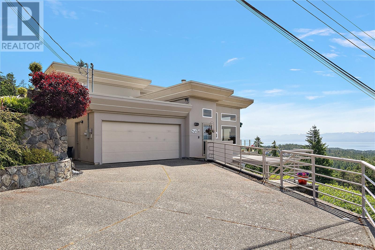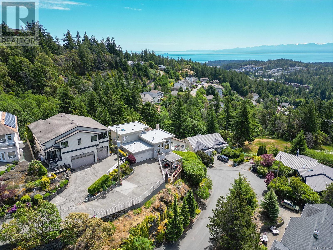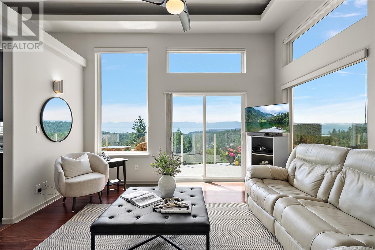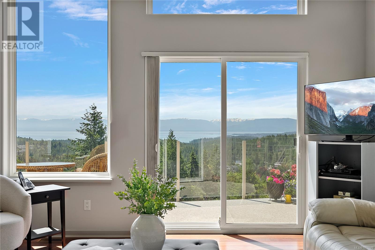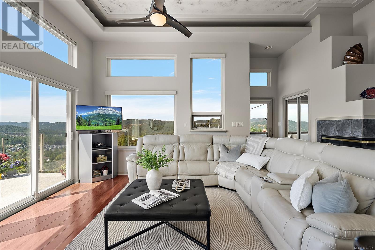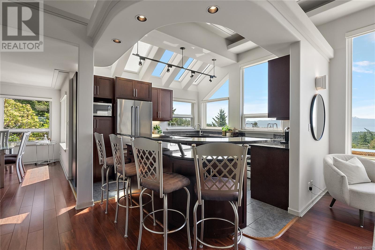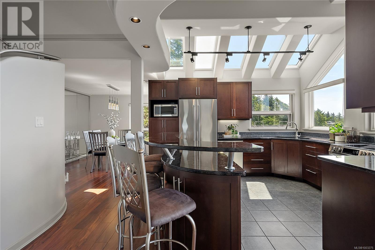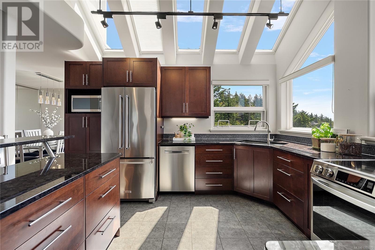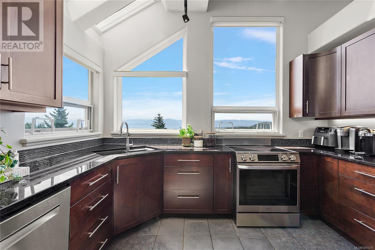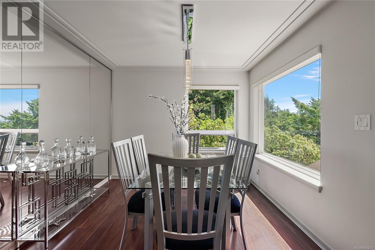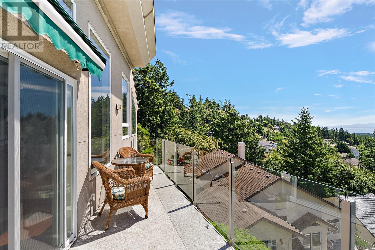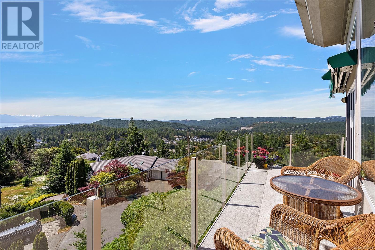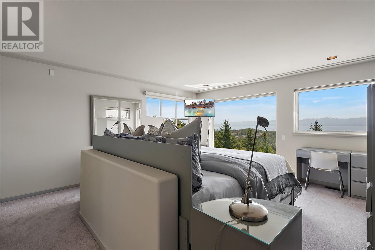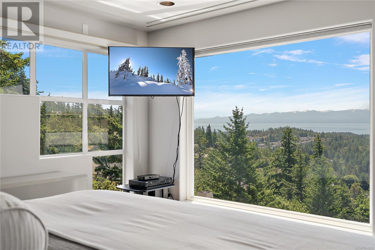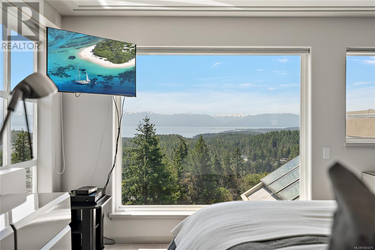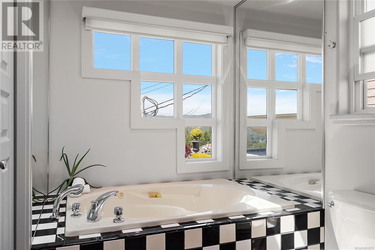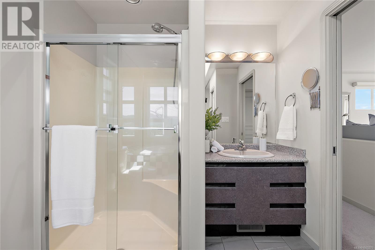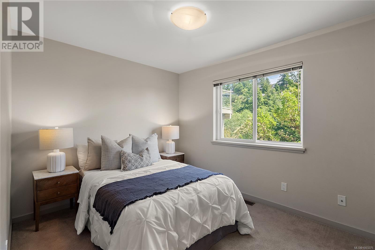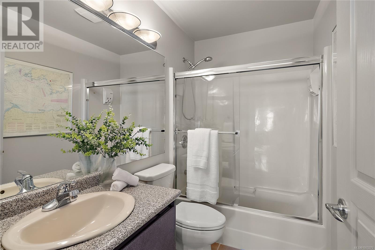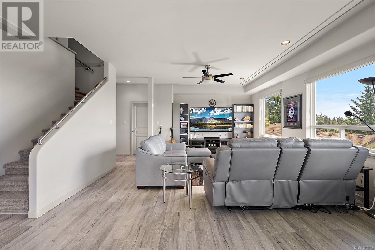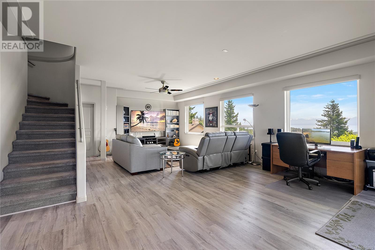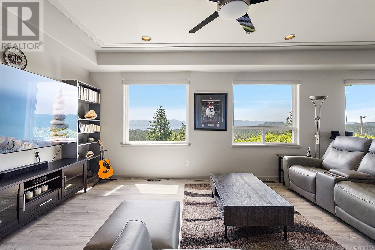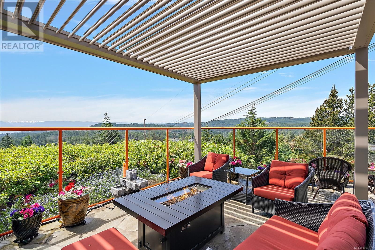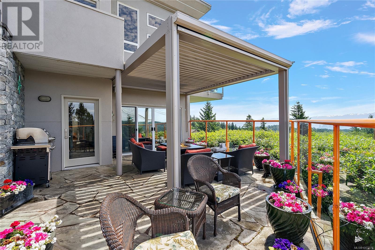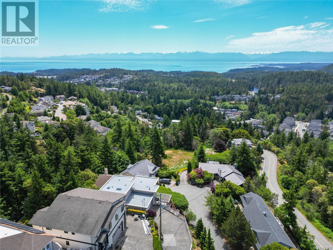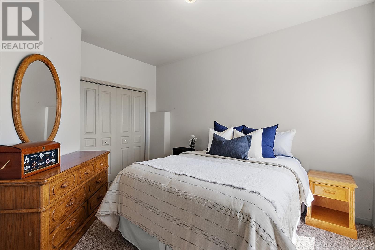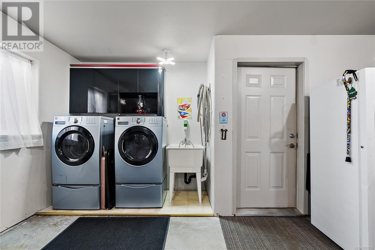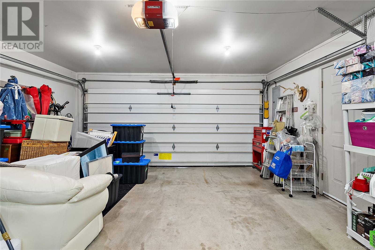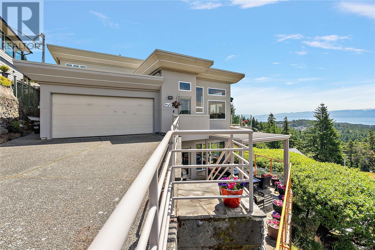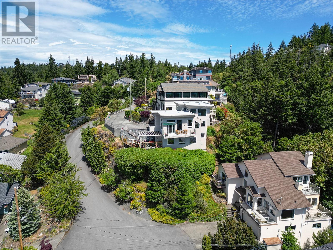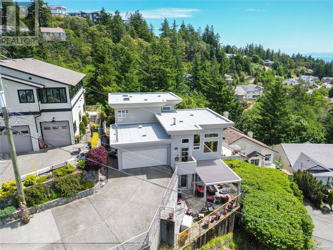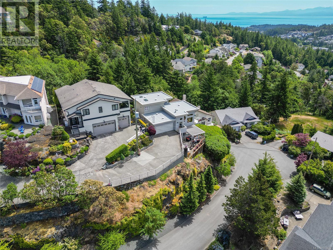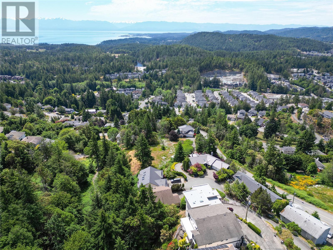3 Bedroom
3 Bathroom
2,272 ft2
Fireplace
Air Conditioned
Heat Pump
$1,374,900
Experience unparalleled coastal living at 3489 Maureen Terrace where stunning, unobstructed views of Race Rocks dominate the horizon. This 2,272 sq. ft. south-facing home on Triangle Mountain is designed to impress, featuring dramatic 15-ft vaulted ceilings and expansive floor-to-ceiling windows that capture the incredible panorama from every principal room. The heart of the home features a gourmet kitchen with a large island, elegant marble countertops and convection stovetop. Retreat to the private primary bedroom level with its own 4-piece ensuite, jetted tub and awe-inspiring views. A spacious lower-level family room opening to a generous covered patio – an ideal setting for year-round outdoor entertaining with a convenient gas hook-up and pergola with electric louvres and side curtains. And with 3 beds and 3 bath there's room for everyone. Additional features include hardwood floors on the main level, a double car garage, and a low-maintenance lot. Recent improvements include municipal sewer connection (18 mo. ago) and a new roof membrane (2024). Efficient heating and cooling with heat pump replaced 2010, maintained annually. Small well-run bare-land strata. (id:60626)
Property Details
|
MLS® Number
|
1003275 |
|
Property Type
|
Single Family |
|
Neigbourhood
|
Triangle |
|
Community Features
|
Pets Allowed, Family Oriented |
|
Features
|
Cul-de-sac |
|
Parking Space Total
|
2 |
|
Plan
|
Vis1976 |
|
Structure
|
Patio(s) |
|
View Type
|
Mountain View, Ocean View |
Building
|
Bathroom Total
|
3 |
|
Bedrooms Total
|
3 |
|
Constructed Date
|
2000 |
|
Cooling Type
|
Air Conditioned |
|
Fireplace Present
|
Yes |
|
Fireplace Total
|
1 |
|
Heating Fuel
|
Electric, Propane |
|
Heating Type
|
Heat Pump |
|
Size Interior
|
2,272 Ft2 |
|
Total Finished Area
|
2272 Sqft |
|
Type
|
House |
Parking
Land
|
Acreage
|
No |
|
Size Irregular
|
8276 |
|
Size Total
|
8276 Sqft |
|
Size Total Text
|
8276 Sqft |
|
Zoning Type
|
Residential |
Rooms
| Level |
Type |
Length |
Width |
Dimensions |
|
Second Level |
Ensuite |
|
|
4-Piece |
|
Second Level |
Primary Bedroom |
|
|
16' x 15' |
|
Lower Level |
Storage |
|
|
26' x 12' |
|
Lower Level |
Patio |
|
|
23' x 20' |
|
Lower Level |
Bathroom |
|
|
3-Piece |
|
Lower Level |
Bedroom |
|
|
13' x 10' |
|
Lower Level |
Entrance |
|
|
6' x 6' |
|
Lower Level |
Family Room |
|
|
26' x 15' |
|
Main Level |
Balcony |
|
|
23' x 8' |
|
Main Level |
Bathroom |
|
|
4-Piece |
|
Main Level |
Bedroom |
|
|
11' x 9' |
|
Main Level |
Dining Room |
|
|
14' x 10' |
|
Main Level |
Kitchen |
|
|
13' x 12' |
|
Main Level |
Living Room |
|
|
14' x 14' |
|
Main Level |
Entrance |
|
|
6' x 4' |

