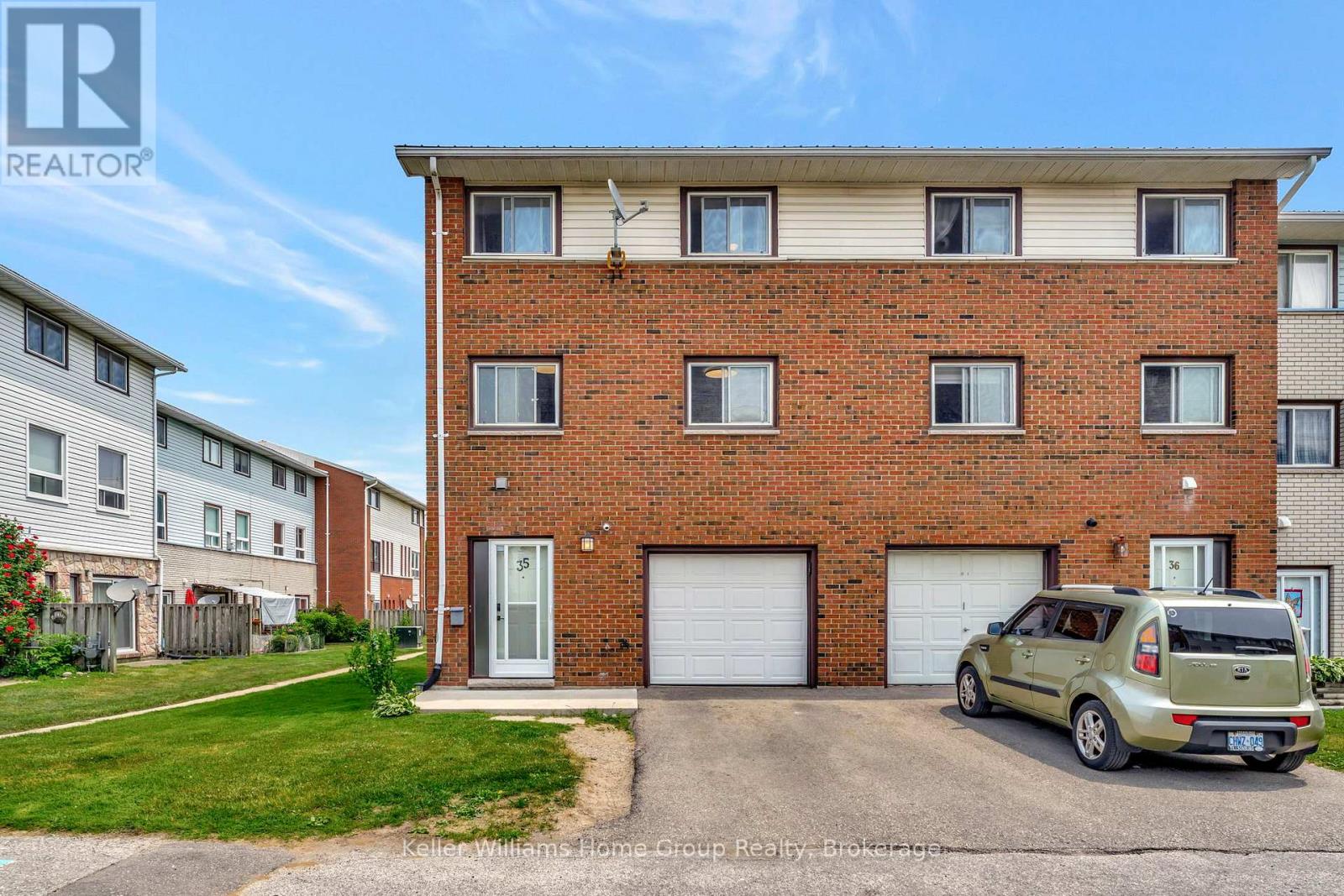35 - 129 Concession Street E Tillsonburg, Ontario N4G 4N4
$414,900Maintenance, Common Area Maintenance, Insurance, Parking
$260 Monthly
Maintenance, Common Area Maintenance, Insurance, Parking
$260 MonthlyWelcome to this beautifully updated 3 bedroom condo townhome, ideally located in the heart of Tillsonburg. With low condo fees and tasteful upgrades throughout, this home offers comfort, style and convenience. The layout features multiple levels, giving each space its own distinct feel. You'll love the tall ceilings in the family room, adding an airy and inviting vibe, while the kitchen shines with quartz countertops, a gas stove, modern finishes and plenty of prep space. This home offers three spacious bedrooms, a fully finished lower level perfect for a rec room or home office and a walkout to a gorgeous patio, ideal for relaxing or entertaining. An attached garage provides everyday convenience and additional storage. Situated close to parks, school and grocery stores, this home checks all of the boxes for location, function and style. Don't miss the opportunity to make this beautifully updated home your own! (id:60626)
Property Details
| MLS® Number | X12226551 |
| Property Type | Single Family |
| Community Name | Tillsonburg |
| Amenities Near By | Hospital |
| Community Features | Pet Restrictions, Community Centre |
| Features | Cul-de-sac, Carpet Free, In Suite Laundry |
| Parking Space Total | 2 |
Building
| Bathroom Total | 2 |
| Bedrooms Above Ground | 3 |
| Bedrooms Total | 3 |
| Amenities | Visitor Parking |
| Appliances | Water Heater, Dishwasher, Dryer, Stove, Washer, Refrigerator |
| Architectural Style | Multi-level |
| Basement Development | Finished |
| Basement Features | Walk Out |
| Basement Type | N/a (finished) |
| Cooling Type | Window Air Conditioner |
| Exterior Finish | Aluminum Siding, Brick |
| Fire Protection | Smoke Detectors |
| Half Bath Total | 1 |
| Heating Fuel | Electric |
| Heating Type | Baseboard Heaters |
| Size Interior | 1,600 - 1,799 Ft2 |
| Type | Row / Townhouse |
Parking
| Attached Garage | |
| Garage |
Land
| Acreage | No |
| Land Amenities | Hospital |
| Surface Water | Lake/pond |
| Zoning Description | Rm |
Rooms
| Level | Type | Length | Width | Dimensions |
|---|---|---|---|---|
| Second Level | Family Room | 5.89 m | 3.45 m | 5.89 m x 3.45 m |
| Second Level | Dining Room | 3.73 m | 2.95 m | 3.73 m x 2.95 m |
| Second Level | Kitchen | 4.29 m | 2.9 m | 4.29 m x 2.9 m |
| Third Level | Primary Bedroom | 5.11 m | 3.53 m | 5.11 m x 3.53 m |
| Third Level | Bedroom | 3.73 m | 2.77 m | 3.73 m x 2.77 m |
| Third Level | Bedroom | 3.38 m | 3 m | 3.38 m x 3 m |
| Third Level | Bathroom | Measurements not available | ||
| Lower Level | Family Room | 5.89 m | 3.45 m | 5.89 m x 3.45 m |
| Lower Level | Bathroom | Measurements not available |
Contact Us
Contact us for more information




































