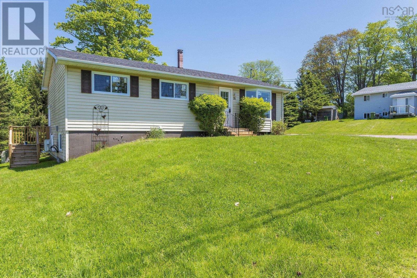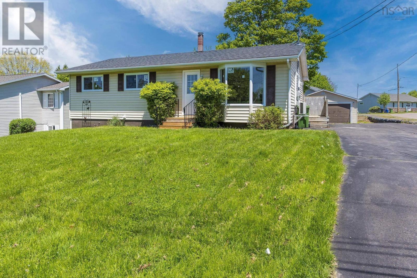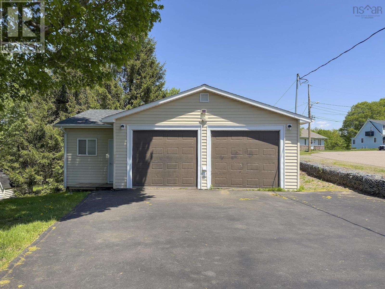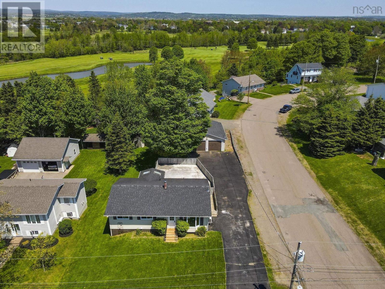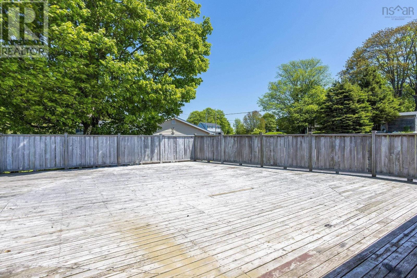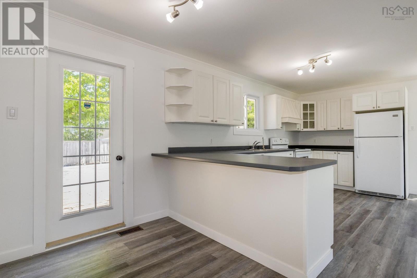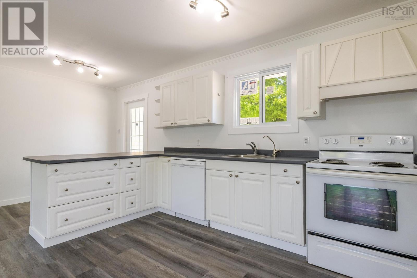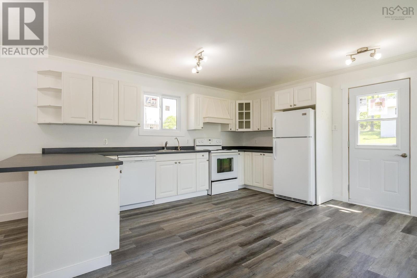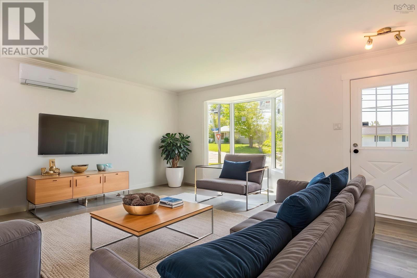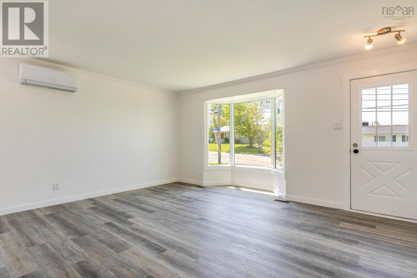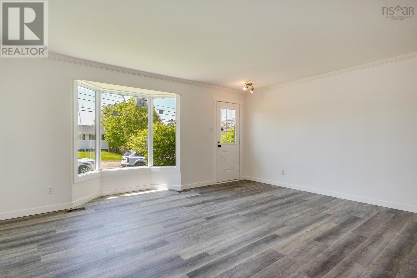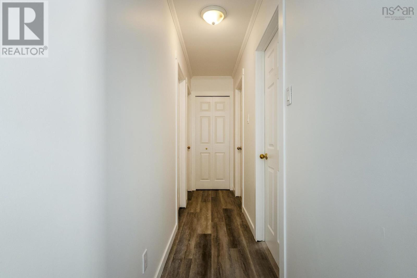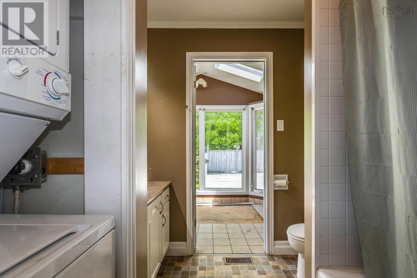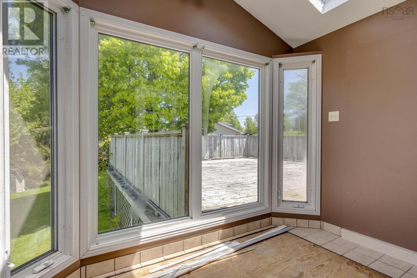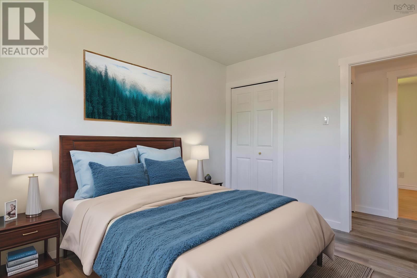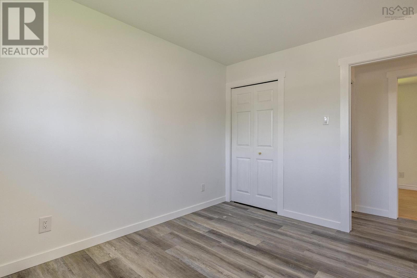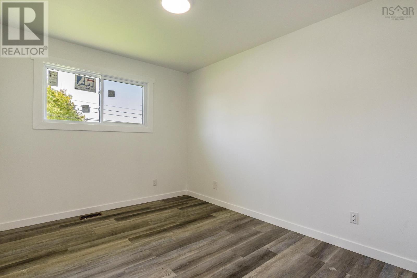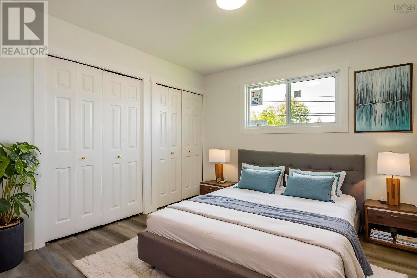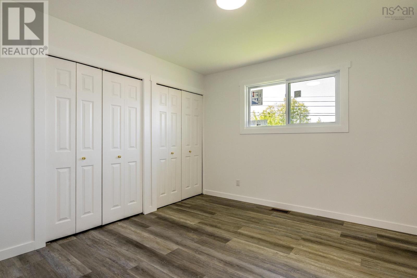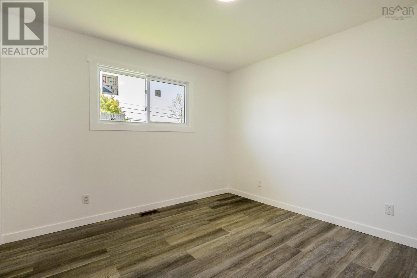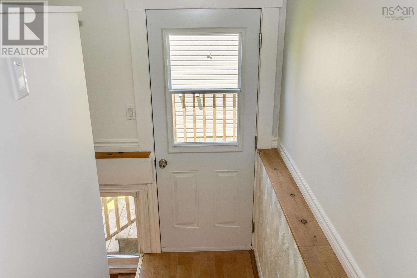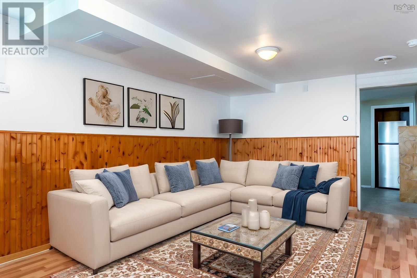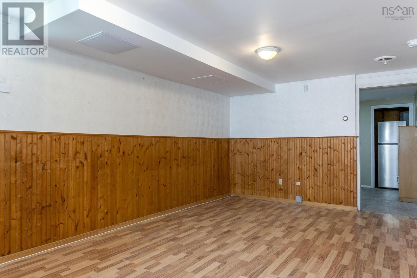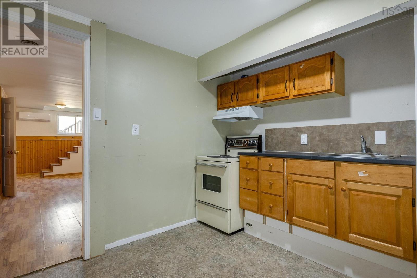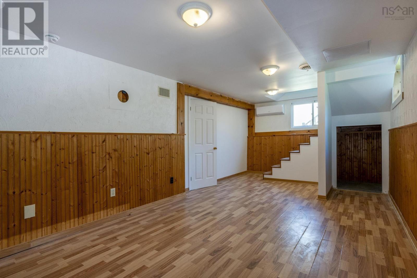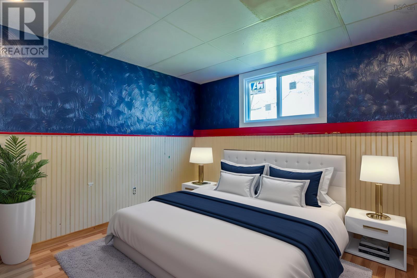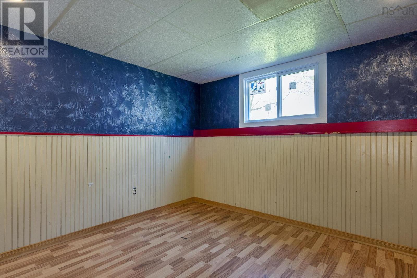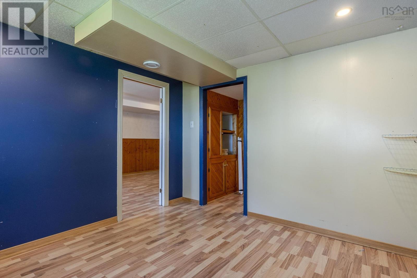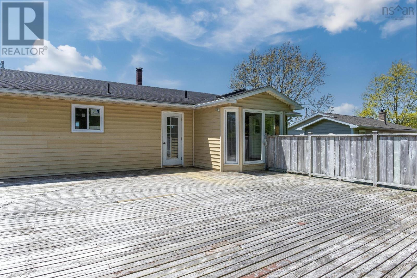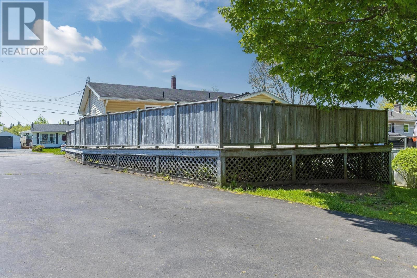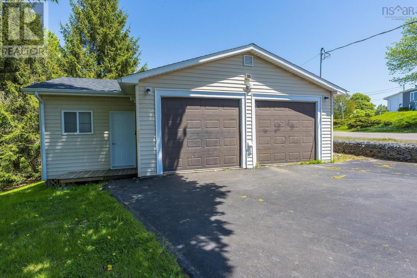3 Bedroom
2 Bathroom
1,600 ft2
Bungalow
Heat Pump
$415,000
Welcome to this beautifully renovated 3-bedroom, 2-bathroom home nestled in a sweet, family-friendly neighborhood in Truro! Featuring a double detached garage, paved driveway, and connected to municipal sewer and water, this property is truly turn-key and move-in ready. Recent updates include upgraded electrical systems with a new 200-amp panel in the home, oil tank, heat pumps, tub surround, stylish vinyl plank flooring, fresh paint, insulation in the attic, new vinyl windows, exterior doors, and doorsteps. Enjoy entertaining guests on the spacious back deck with access from the bright and airy sunroom. Flexible in its layout, the home is set up perfectly for a growing family with 3 bedrooms and 2 full bathrooms or can easily be used as a 2-bedroom main living area upstairs with a 1 bedroom in-law suite in the basement - complete with its own private entrance and separate floor laundry. Just minutes from Lawtons, Walmart, the RECC, gas stations, and quick highway access, this property offers both comfort and convenience. With its income potential and gorgeous upgrades, opportunities like this are rare! (id:60626)
Property Details
|
MLS® Number
|
202512780 |
|
Property Type
|
Single Family |
|
Community Name
|
Truro |
|
Amenities Near By
|
Golf Course, Park, Playground, Shopping, Place Of Worship |
|
Community Features
|
Recreational Facilities, School Bus |
Building
|
Bathroom Total
|
2 |
|
Bedrooms Above Ground
|
2 |
|
Bedrooms Below Ground
|
1 |
|
Bedrooms Total
|
3 |
|
Appliances
|
Stove, Dryer, Washer, Refrigerator |
|
Architectural Style
|
Bungalow |
|
Constructed Date
|
1975 |
|
Construction Style Attachment
|
Detached |
|
Cooling Type
|
Heat Pump |
|
Exterior Finish
|
Vinyl |
|
Flooring Type
|
Laminate, Linoleum |
|
Foundation Type
|
Poured Concrete |
|
Stories Total
|
1 |
|
Size Interior
|
1,600 Ft2 |
|
Total Finished Area
|
1600 Sqft |
|
Type
|
House |
|
Utility Water
|
Municipal Water |
Parking
|
Garage
|
|
|
Detached Garage
|
|
|
Paved Yard
|
|
Land
|
Acreage
|
No |
|
Land Amenities
|
Golf Course, Park, Playground, Shopping, Place Of Worship |
|
Sewer
|
Municipal Sewage System |
|
Size Irregular
|
0.2584 |
|
Size Total
|
0.2584 Ac |
|
Size Total Text
|
0.2584 Ac |
Rooms
| Level |
Type |
Length |
Width |
Dimensions |
|
Basement |
Bath (# Pieces 1-6) |
|
|
10.9 x 5.6 |
|
Basement |
Utility Room |
|
|
10.11 x 22.10 |
|
Basement |
Kitchen |
|
|
11. x 9.8 |
|
Basement |
Bedroom |
|
|
10.4 x 10.10 |
|
Basement |
Living Room |
|
|
10.11 x 18.11 |
|
Main Level |
Kitchen |
|
|
11.6 x 20.4 |
|
Main Level |
Living Room |
|
|
13.5 x 16.5 |
|
Main Level |
Bedroom |
|
|
11.5 x 9 |
|
Main Level |
Primary Bedroom |
|
|
11.5 x 10.10 |
|
Main Level |
Bath (# Pieces 1-6) |
|
|
8.1 x 7.11 |
|
Main Level |
Sunroom |
|
|
7.9 x 9.4 |

