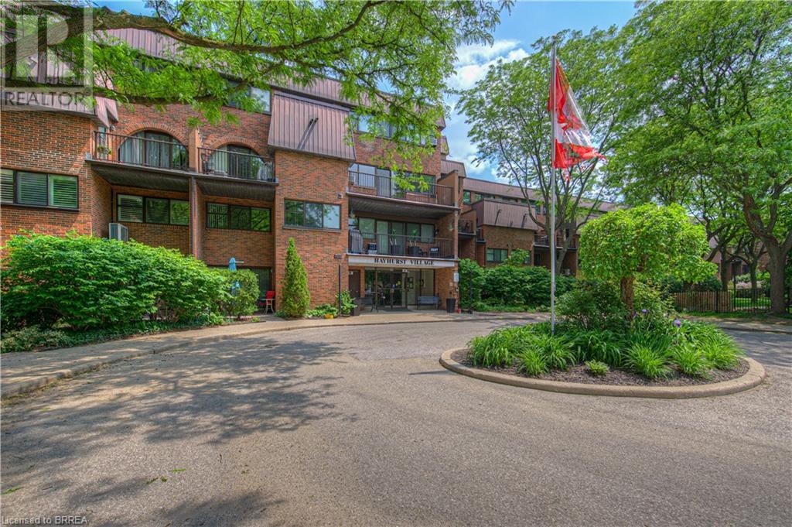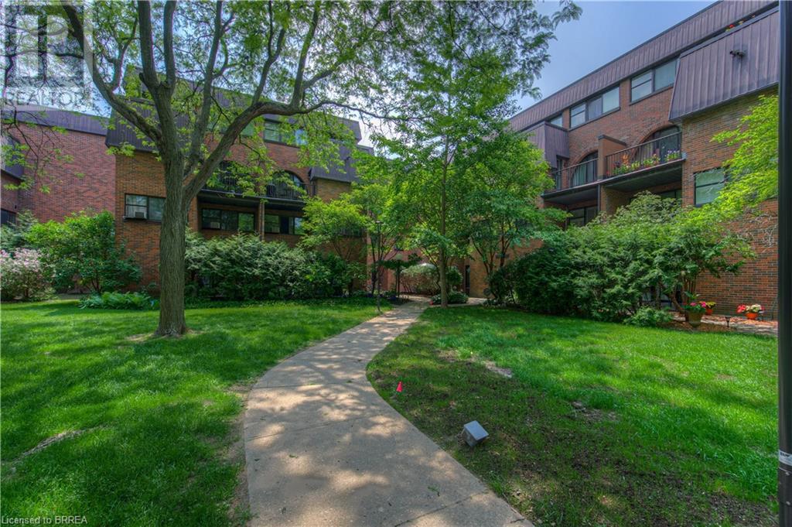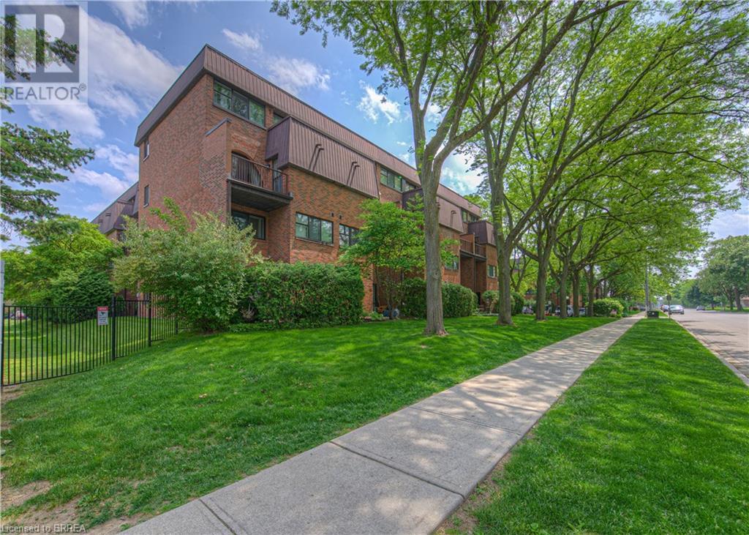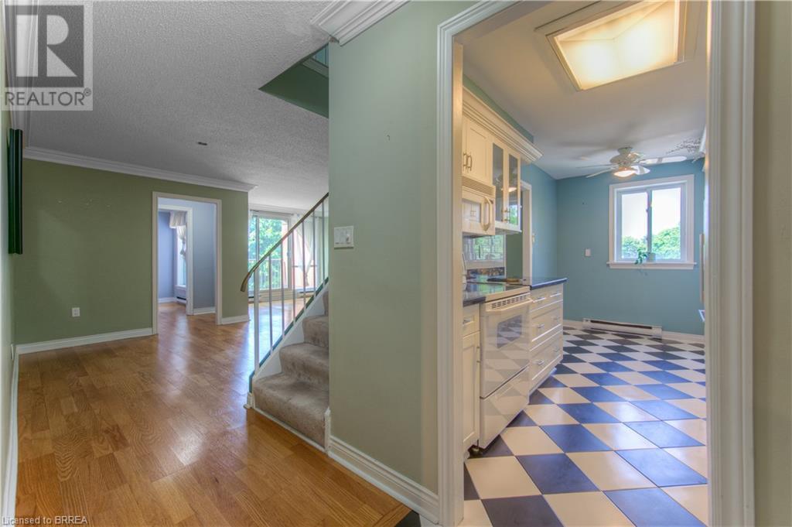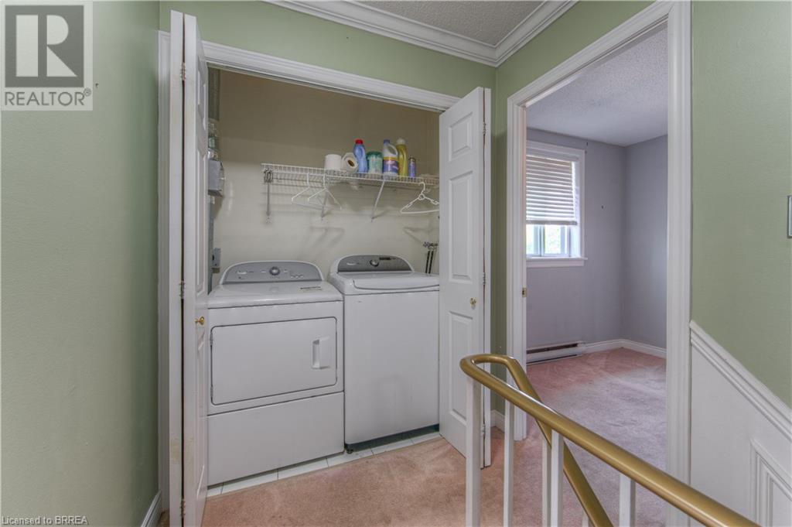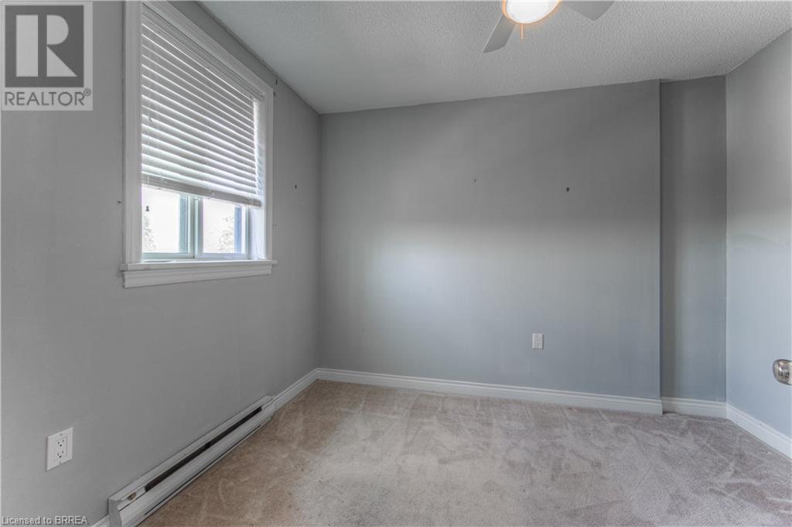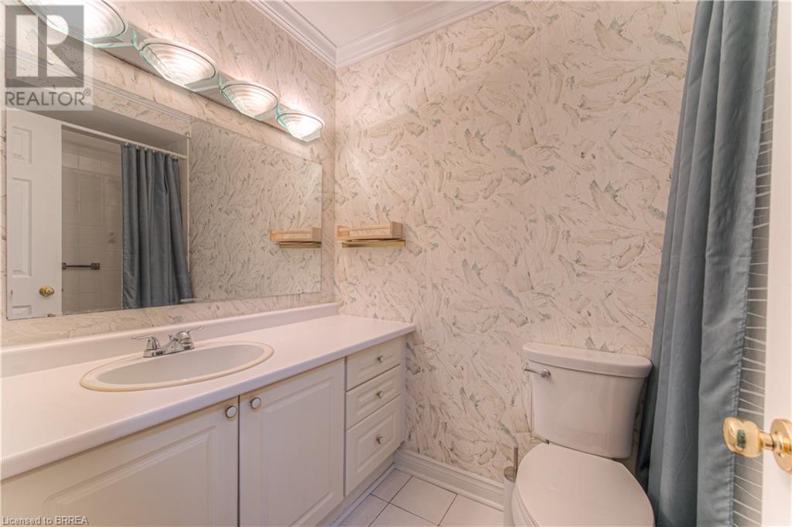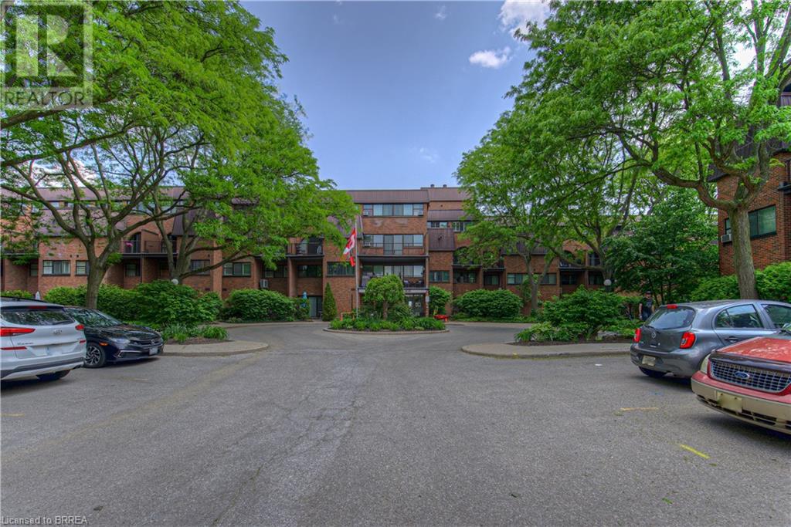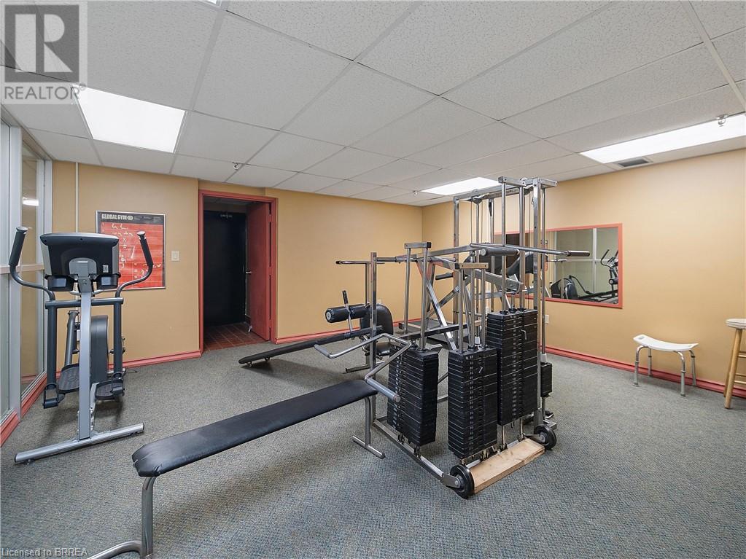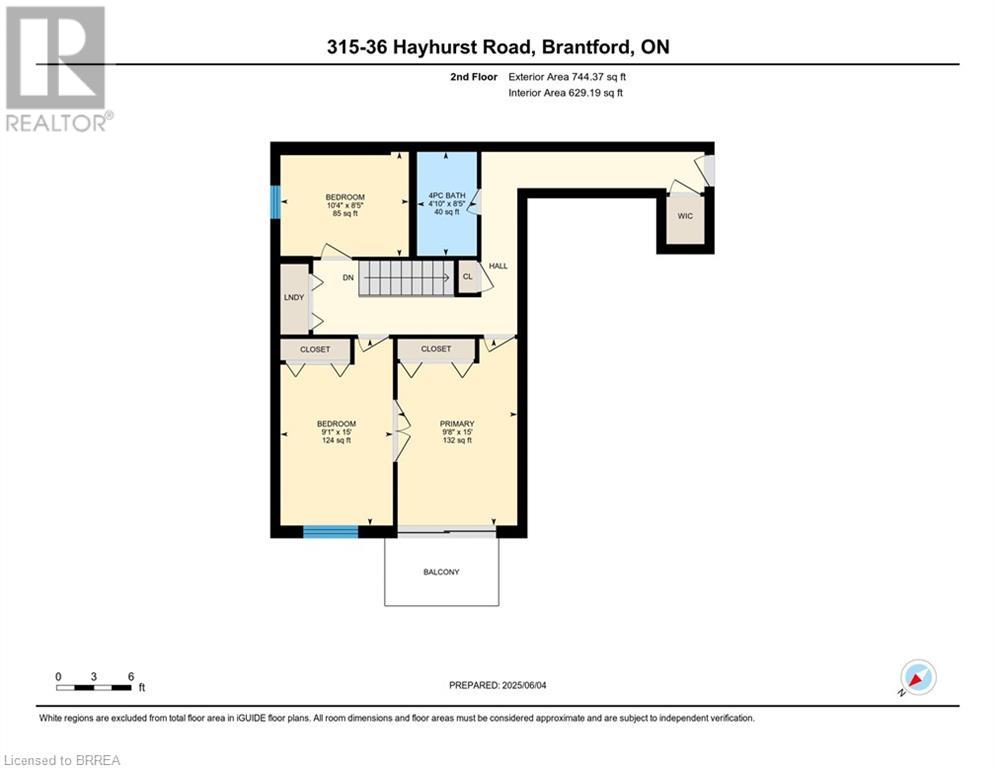4 Bedroom
2 Bathroom
1,544 ft2
2 Level
Fireplace
None
Baseboard Heaters
$439,900Maintenance, Insurance, Parking, Heat, Electricity, Landscaping, Property Management, Water
$1,061.68 Monthly
Welcome to Unit 315 at Hayhurst Village—one of the larger layouts in the complex, offering just over 1,500 sq ft of bright, updated living space across two levels. This rare 3-bedroom + den condo features a redesigned kitchen with a breakfast nook, an open-concept living/dining area with crown moulding, and two private balconies that bring in plenty of natural light. The main-floor den works perfectly as a fourth bedroom, home office or guest room and is located next to the updated 2-pc bathroom. Upstairs, you'll find three spacious bedrooms, a full 4-pc bath, convenient in-suite laundry, and additional outdoor space off the second bedroom. This well-maintained corner unit also includes two parking spots—one in the underground garage and one surface space—plus access to building amenities like a party room, exercise room, and ample visitor parking. With all-inclusive condo fees (excluding internet, Tv, and phone), low-maintenance living has never been easier. Located in Brantford’s sought-after North End, close to parks, schools, shopping, transit, and just minutes from HWY 403, this condo offers space, style, and convenience for families, downsizers, or commuters alike. (id:60626)
Property Details
|
MLS® Number
|
40738043 |
|
Property Type
|
Single Family |
|
Amenities Near By
|
Hospital, Park, Place Of Worship, Playground, Public Transit, Schools, Shopping |
|
Community Features
|
Quiet Area, Community Centre |
|
Equipment Type
|
None |
|
Features
|
Balcony, No Pet Home |
|
Parking Space Total
|
2 |
|
Rental Equipment Type
|
None |
Building
|
Bathroom Total
|
2 |
|
Bedrooms Above Ground
|
3 |
|
Bedrooms Below Ground
|
1 |
|
Bedrooms Total
|
4 |
|
Age
|
New Building |
|
Amenities
|
Exercise Centre, Party Room |
|
Appliances
|
Dishwasher, Dryer, Refrigerator, Stove, Washer |
|
Architectural Style
|
2 Level |
|
Basement Type
|
None |
|
Construction Style Attachment
|
Attached |
|
Cooling Type
|
None |
|
Exterior Finish
|
Brick |
|
Fire Protection
|
Monitored Alarm |
|
Fireplace Fuel
|
Electric |
|
Fireplace Present
|
Yes |
|
Fireplace Total
|
1 |
|
Fireplace Type
|
Other - See Remarks |
|
Half Bath Total
|
1 |
|
Heating Fuel
|
Electric |
|
Heating Type
|
Baseboard Heaters |
|
Stories Total
|
2 |
|
Size Interior
|
1,544 Ft2 |
|
Type
|
Apartment |
|
Utility Water
|
Municipal Water |
Parking
Land
|
Access Type
|
Road Access, Highway Access |
|
Acreage
|
No |
|
Land Amenities
|
Hospital, Park, Place Of Worship, Playground, Public Transit, Schools, Shopping |
|
Sewer
|
Municipal Sewage System |
|
Size Total Text
|
Under 1/2 Acre |
|
Zoning Description
|
Rhd |
Rooms
| Level |
Type |
Length |
Width |
Dimensions |
|
Second Level |
Laundry Room |
|
|
Measurements not available |
|
Second Level |
4pc Bathroom |
|
|
4'10'' x 8'5'' |
|
Second Level |
Bedroom |
|
|
10'4'' x 8'5'' |
|
Second Level |
Bedroom |
|
|
9'1'' x 15'0'' |
|
Second Level |
Primary Bedroom |
|
|
9'8'' x 15'0'' |
|
Main Level |
2pc Bathroom |
|
|
4'0'' x 4'4'' |
|
Main Level |
Den |
|
|
8'6'' x 8'9'' |
|
Main Level |
Living Room/dining Room |
|
|
19'0'' x 21'3'' |
|
Main Level |
Kitchen |
|
|
14'10'' x 7'10'' |
|
Main Level |
Foyer |
|
|
13'10'' x 4'11'' |

