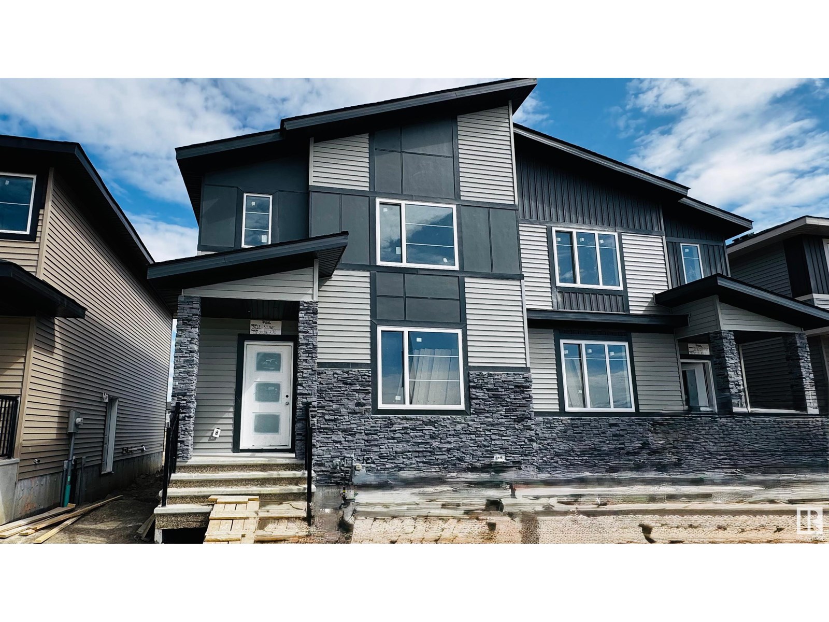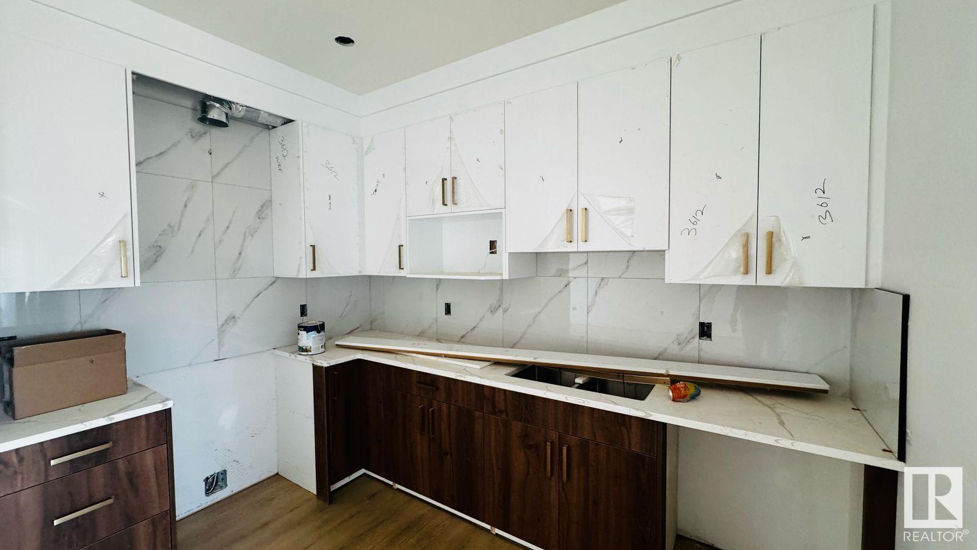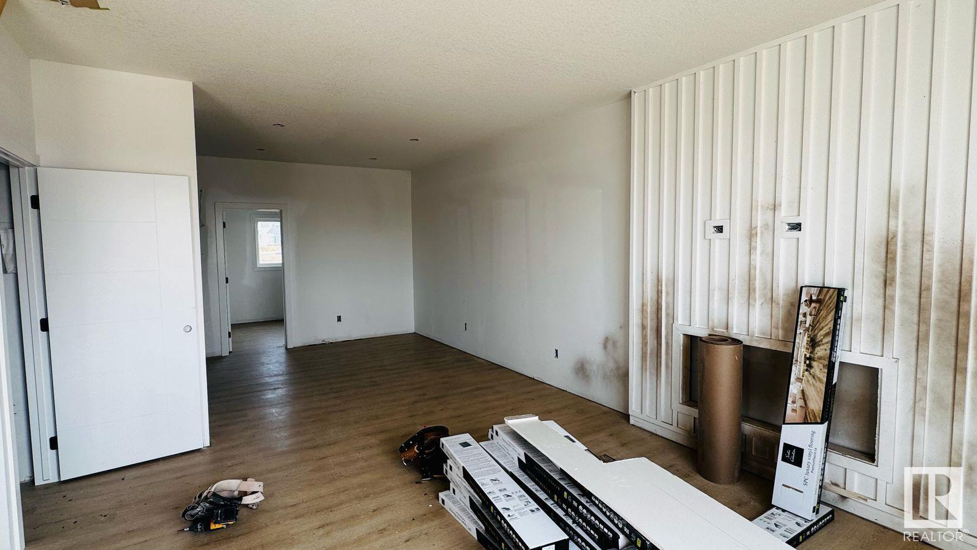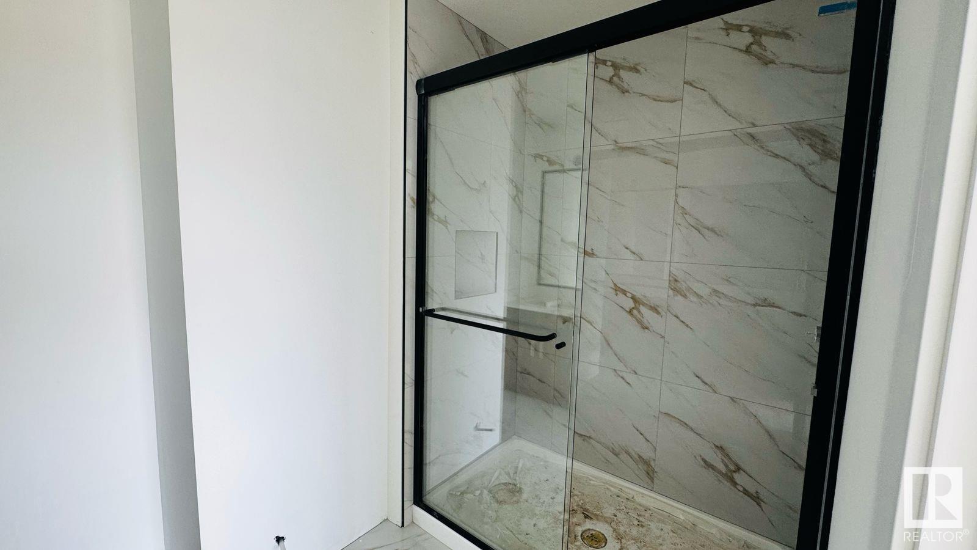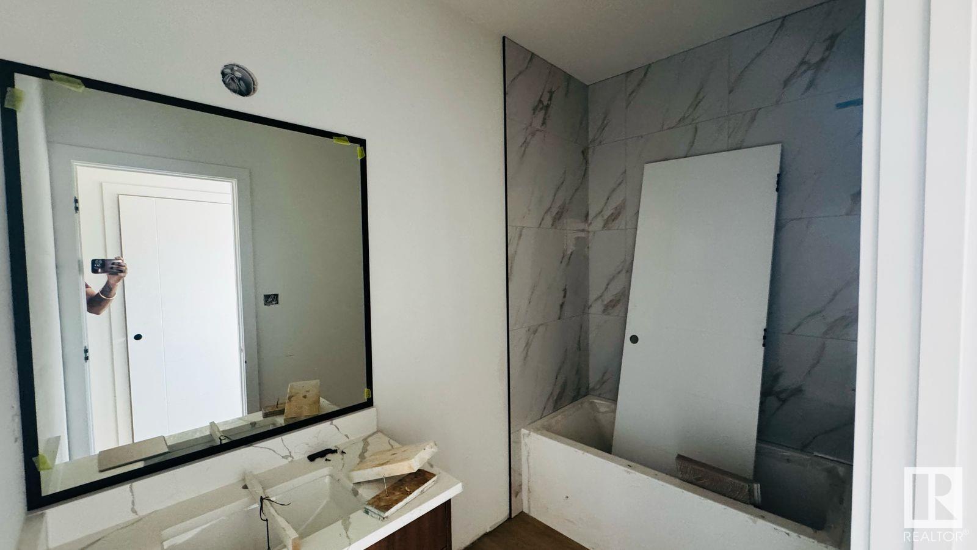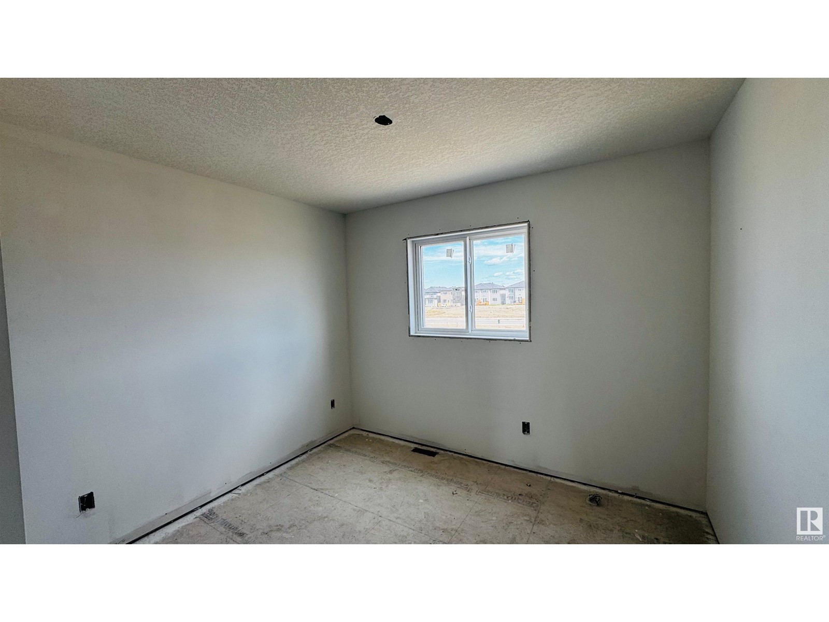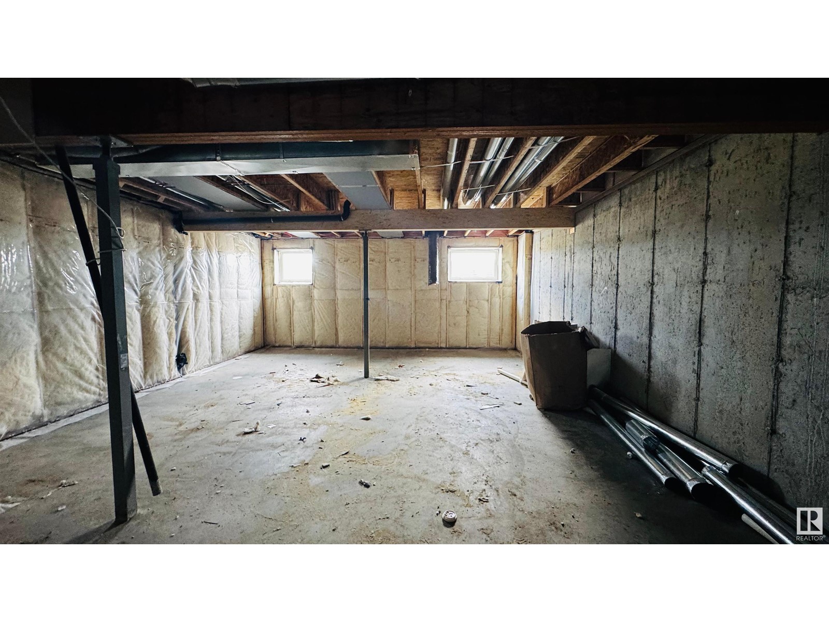4 Bedroom
3 Bathroom
1,614 ft2
Forced Air
$467,500
BRAND NEW HALF DUPLEX IN BEAUMONT, MID JULY POSSESSION AVAILABLE, MAIN FLOOR BEDROOM & FULL BATHROOM , DOUBLE DETACHED GARAGE, SEPARATE SIDE ENTRANCE FOR FUTURE DEVELOPMENT. Welcome to this beautifully built home by Efficient Homes offering over 1,600 sq. ft. of modern living. Featuring 3 bedrooms, bonus room, main floor den & full bath, and quartz countertops with BRAND NEW APPLIANCES included. Enjoy a DOUBLE DETACHED GARAGE and basement with two windows ready for future development. Located in a family-friendly community just opposite to future schools, parks, and shopping nearby. Don’t miss your chance to own this versatile and stylish home! Whether you're a growing family, a first-time homebuyer, or an investor seeking a quality property with income potential, this home checks all the boxes. THIS HOUSE FALLS UNDER GST REBATE PROGRAM (id:60626)
Property Details
|
MLS® Number
|
E4441332 |
|
Property Type
|
Single Family |
|
Neigbourhood
|
Azur |
|
Amenities Near By
|
Schools, Shopping |
|
Features
|
Park/reserve |
Building
|
Bathroom Total
|
3 |
|
Bedrooms Total
|
4 |
|
Amenities
|
Ceiling - 9ft |
|
Appliances
|
Dishwasher, Dryer, Garage Door Opener Remote(s), Garage Door Opener, Refrigerator, Stove, Washer |
|
Basement Development
|
Unfinished |
|
Basement Type
|
Full (unfinished) |
|
Constructed Date
|
2025 |
|
Construction Style Attachment
|
Semi-detached |
|
Heating Type
|
Forced Air |
|
Stories Total
|
2 |
|
Size Interior
|
1,614 Ft2 |
|
Type
|
Duplex |
Parking
Land
|
Acreage
|
No |
|
Land Amenities
|
Schools, Shopping |
Rooms
| Level |
Type |
Length |
Width |
Dimensions |
|
Main Level |
Living Room |
4.27 m |
4.72 m |
4.27 m x 4.72 m |
|
Main Level |
Dining Room |
3.2 m |
3.35 m |
3.2 m x 3.35 m |
|
Main Level |
Kitchen |
3.25 m |
3.35 m |
3.25 m x 3.35 m |
|
Main Level |
Bedroom 5 |
2.95 m |
2.74 m |
2.95 m x 2.74 m |
|
Upper Level |
Primary Bedroom |
4.27 m |
3.2 m |
4.27 m x 3.2 m |
|
Upper Level |
Bedroom 2 |
3.2 m |
2.74 m |
3.2 m x 2.74 m |
|
Upper Level |
Bedroom 3 |
3.15 m |
2.74 m |
3.15 m x 2.74 m |
|
Upper Level |
Bonus Room |
3.35 m |
2.74 m |
3.35 m x 2.74 m |
|
Upper Level |
Laundry Room |
1.37 m |
0.91 m |
1.37 m x 0.91 m |

