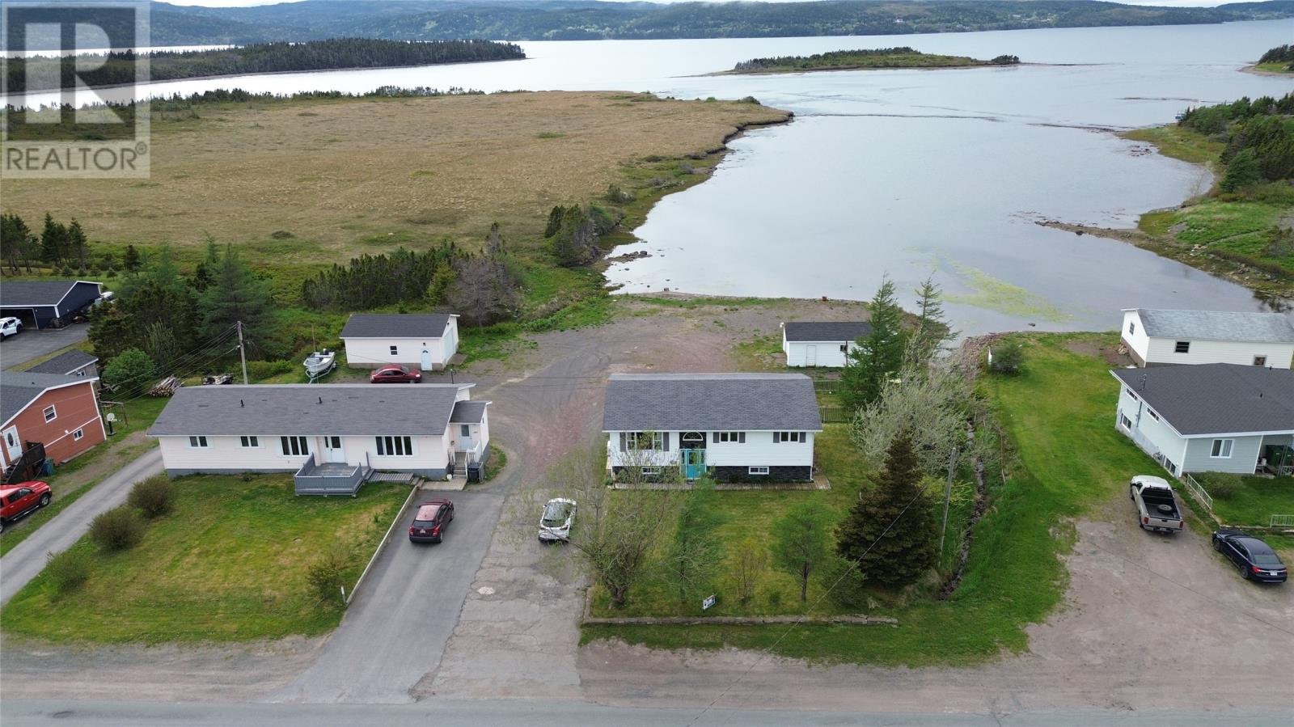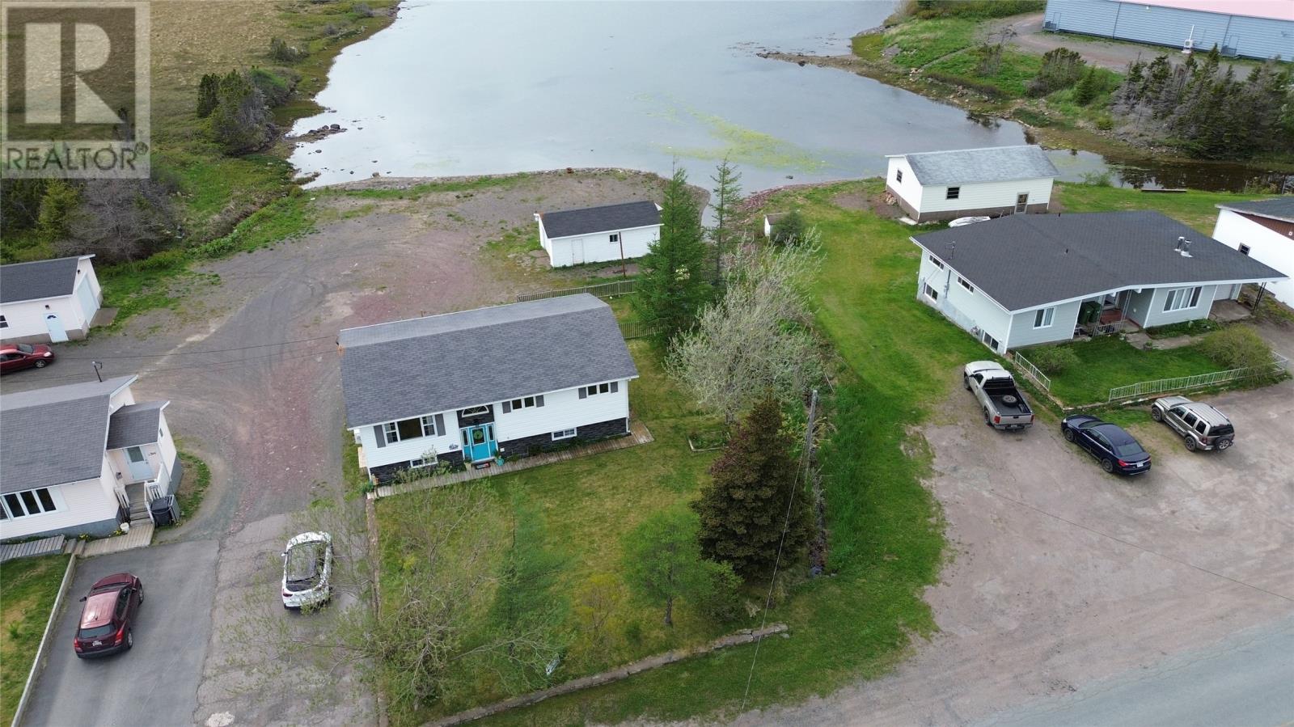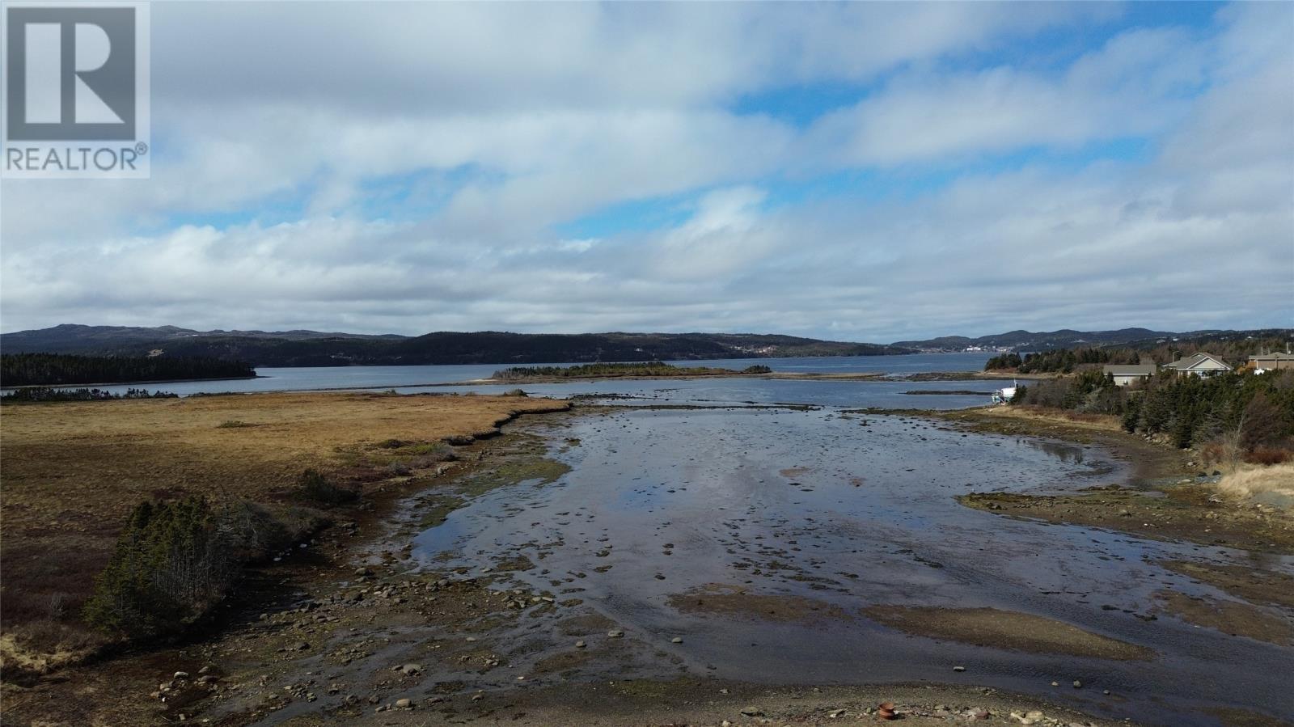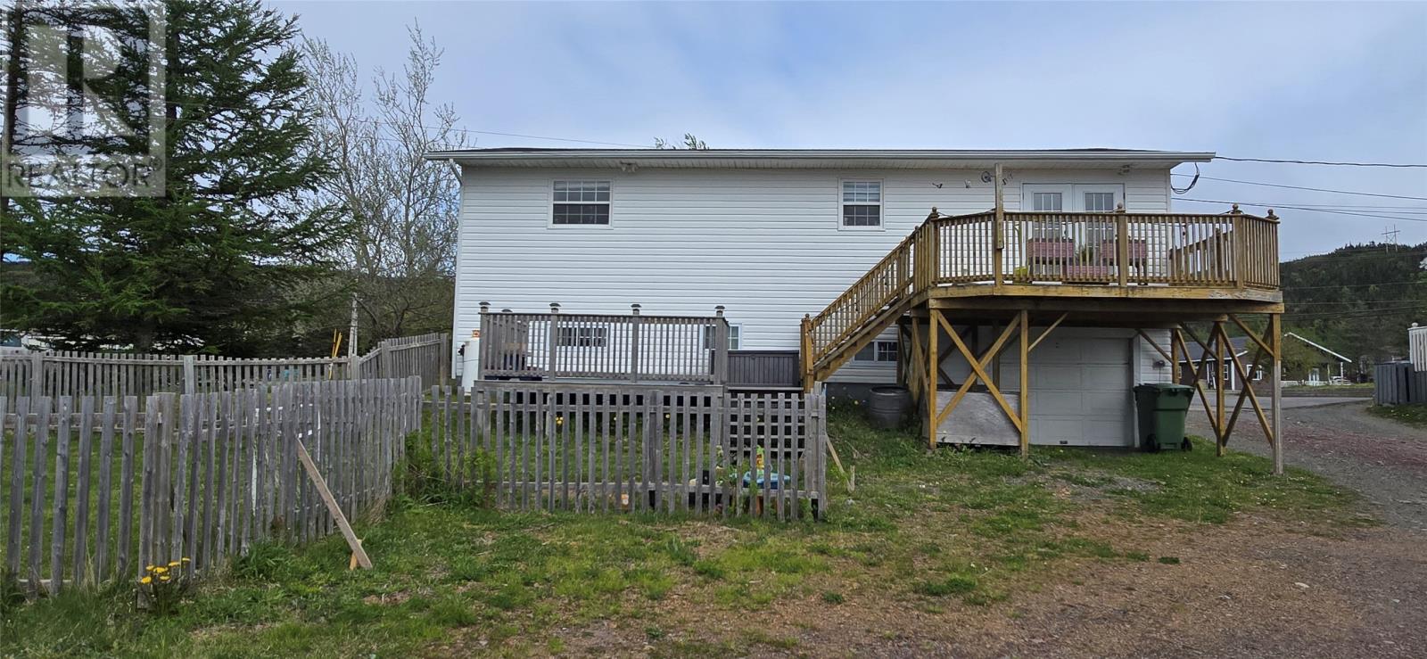4 Bedroom
2 Bathroom
2,028 ft2
Landscaped
$239,000
Beautiful Waterfront Home for Sale! **Experience serene waterfront living in this stunning split-entry home!** Designed for comfort and style, this property is perfect for families and those who appreciate picturesque views and modern amenities. **Property Highlights:** - **Modern Kitchen:** Step into a beautifully updated kitchen featuring sleek black stainless steel appliances and a spacious raised bar, ideal for casual meals or entertaining guests. - **Main Floor Living:** This home boasts three bright bedrooms on the main level, filled with natural light. The main bath includes a convenient tub and shower combo, creating a perfect space for relaxation. - **Open Concept Design:** Enjoy a fluid layout that seamlessly connects the living, dining, and kitchen areas, making it perfect for gatherings and everyday living. - **Outdoor Oasis:** The expansive deck provides a front-row seat to stunning water views, making it a wonderful spot for morning coffee or evening relaxation while soaking in the surroundings. - **Versatile Basement:** The fully finished basement features an additional bedroom, a large family room that’s perfect for entertainment, and a full bath with a shower. Plus, you’ll find a spacious laundry room for added convenience. - **Additional Amenities:** This home includes an attached garage discreetly located at the rear, a practical shed for extra storage, and a partially fenced yard, perfect for pets or play. **Location:** Nestled in a desirable area, this waterfront property offers tranquility and beauty while still being close to local amenities, parks, and recreational activities along with hospital and schools. **Don’t miss out on this incredible opportunity to live by the water!** (id:60626)
Property Details
|
MLS® Number
|
1281502 |
|
Property Type
|
Single Family |
|
Storage Type
|
Storage Shed |
|
Structure
|
Sundeck |
Building
|
Bathroom Total
|
2 |
|
Bedrooms Above Ground
|
3 |
|
Bedrooms Below Ground
|
1 |
|
Bedrooms Total
|
4 |
|
Appliances
|
Dishwasher, Refrigerator, Microwave, Stove |
|
Constructed Date
|
1978 |
|
Construction Style Attachment
|
Detached |
|
Construction Style Split Level
|
Split Level |
|
Exterior Finish
|
Vinyl Siding |
|
Fixture
|
Drapes/window Coverings |
|
Flooring Type
|
Hardwood, Laminate, Other |
|
Foundation Type
|
Concrete |
|
Heating Fuel
|
Electric, Propane |
|
Stories Total
|
1 |
|
Size Interior
|
2,028 Ft2 |
|
Type
|
House |
|
Utility Water
|
Municipal Water |
Parking
|
Attached Garage
|
|
|
Detached Garage
|
|
Land
|
Access Type
|
Year-round Access |
|
Acreage
|
No |
|
Fence Type
|
Partially Fenced |
|
Landscape Features
|
Landscaped |
|
Sewer
|
Municipal Sewage System |
|
Size Irregular
|
Under 1/2 Acre |
|
Size Total Text
|
Under 1/2 Acre|under 1/2 Acre |
|
Zoning Description
|
Res |
Rooms
| Level |
Type |
Length |
Width |
Dimensions |
|
Basement |
Bath (# Pieces 1-6) |
|
|
6.3x4.9 |
|
Basement |
Laundry Room |
|
|
10.9x9.2 |
|
Basement |
Bedroom |
|
|
7.8x10.2 |
|
Basement |
Family Room |
|
|
21x12 4.8x11.4 |
|
Main Level |
Primary Bedroom |
|
|
12x12.11 |
|
Main Level |
Bedroom |
|
|
9x14.11 |
|
Main Level |
Bedroom |
|
|
11.5x9.4 |
|
Main Level |
Bath (# Pieces 1-6) |
|
|
6.1x11.8 |
|
Main Level |
Kitchen |
|
|
11.11x11.11 |
|
Main Level |
Living Room |
|
|
14.11x13.5 |
|
Main Level |
Dining Room |
|
|
10x11.11 |















































