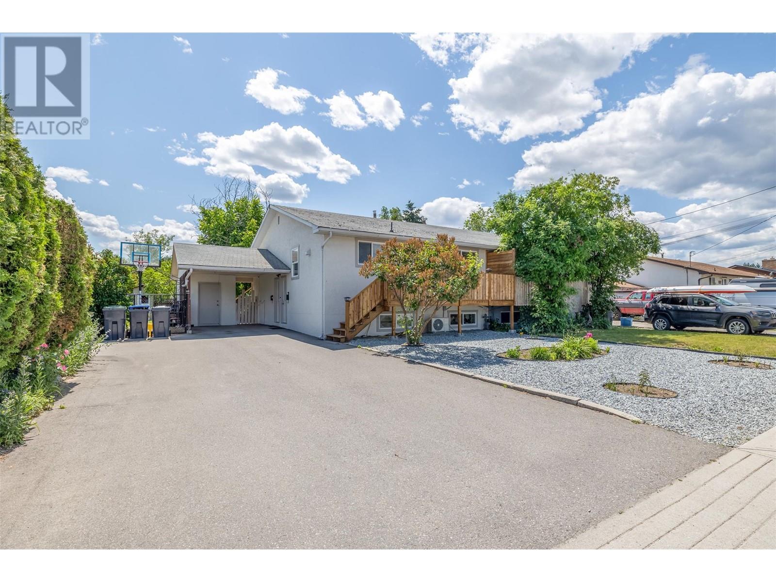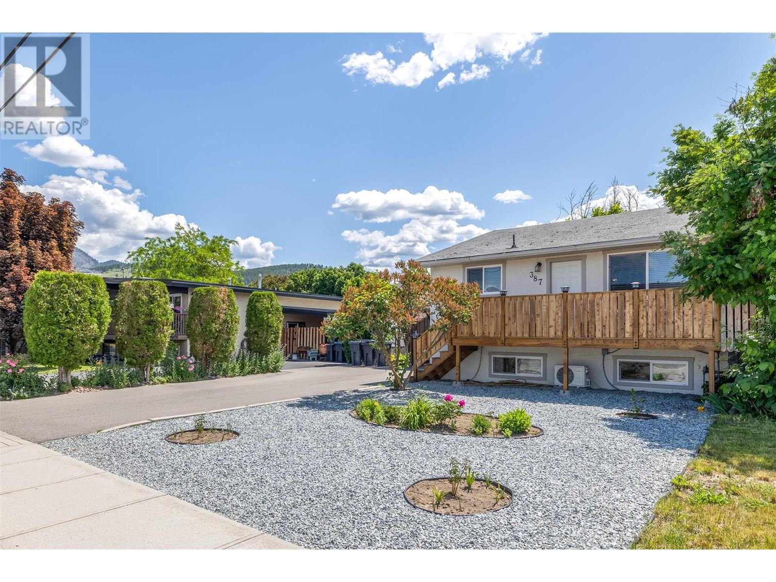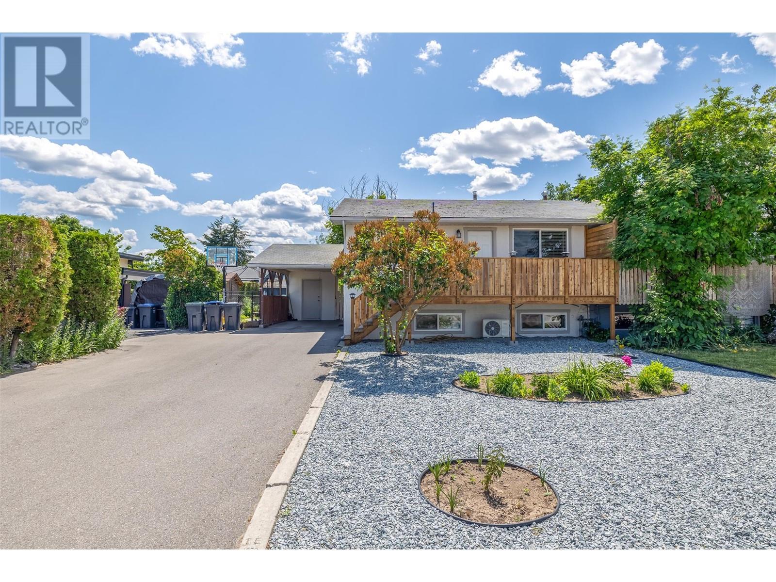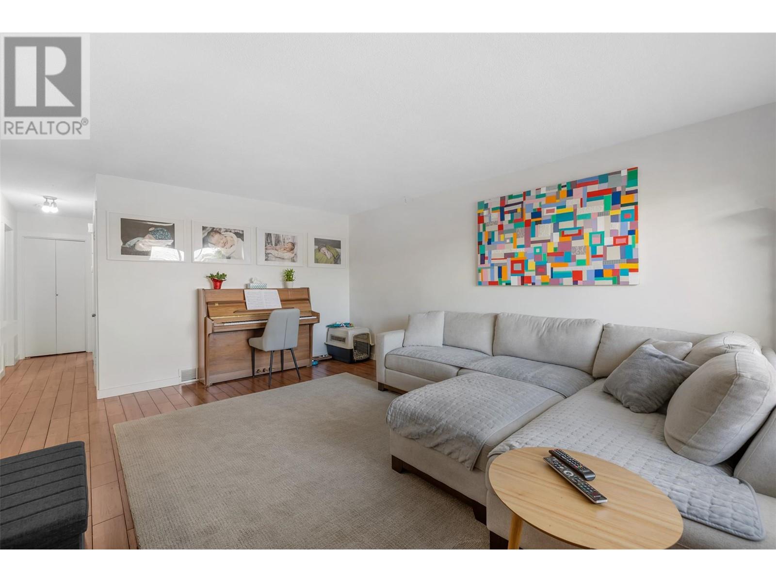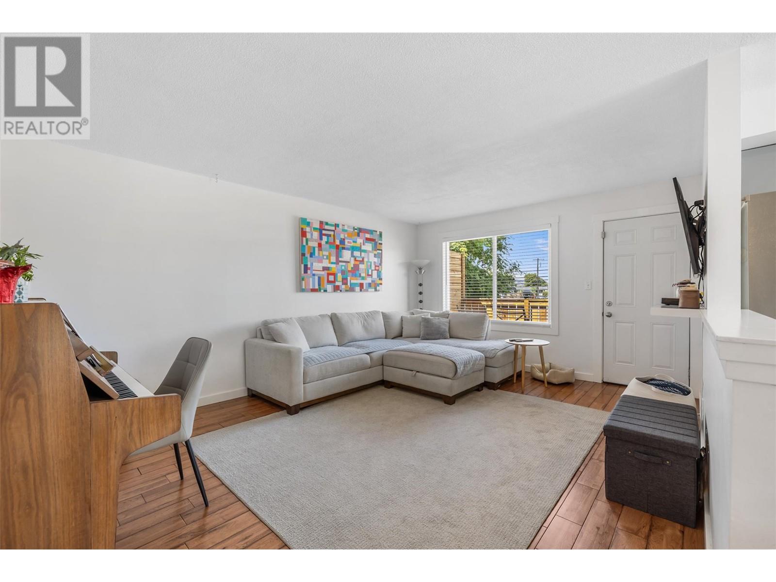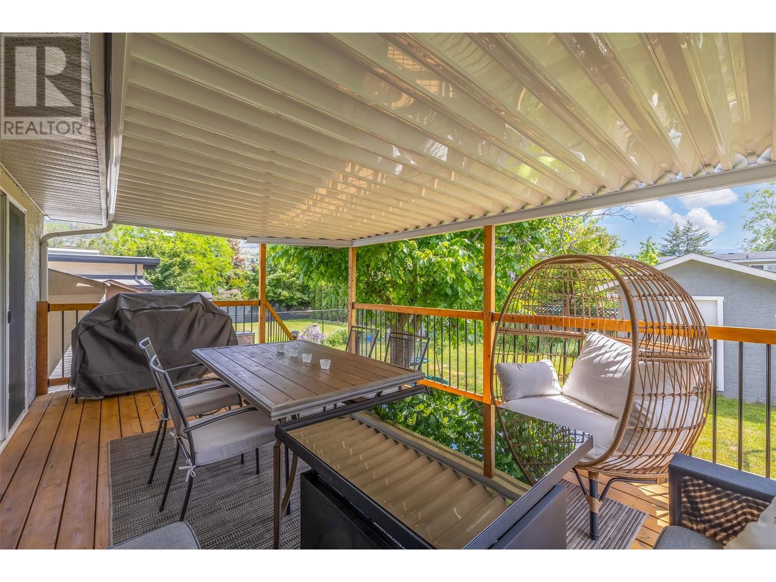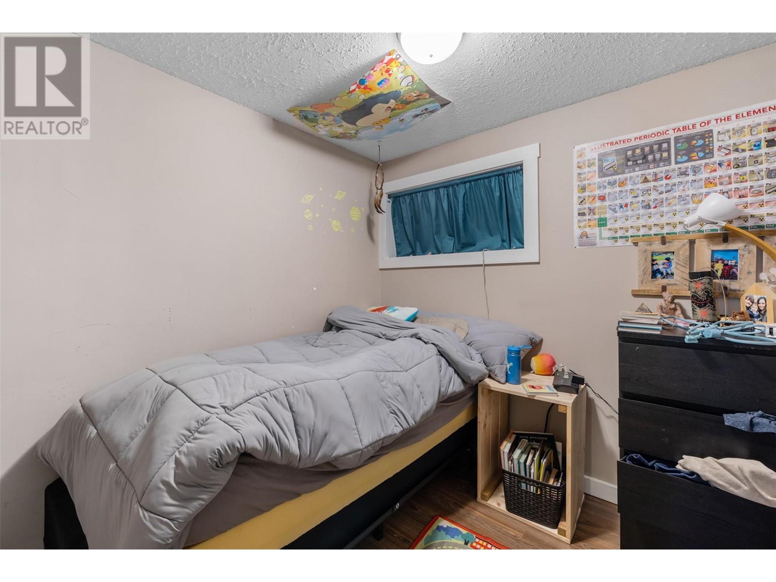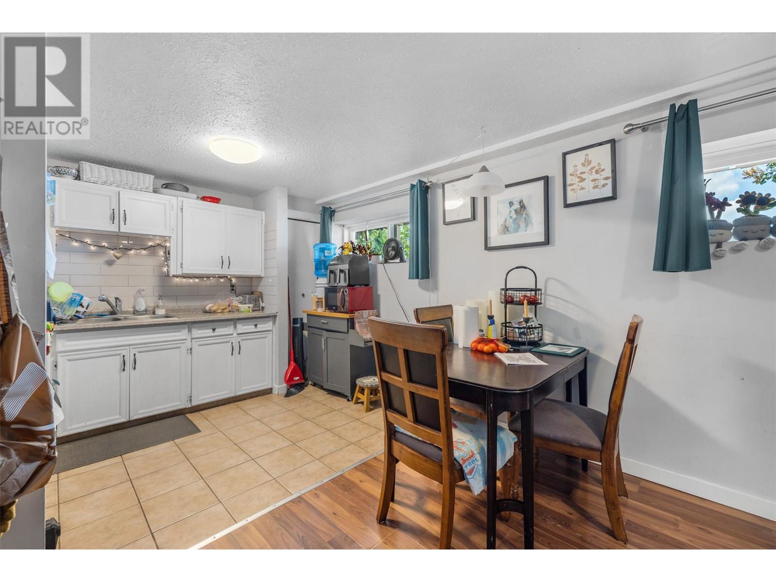4 Bedroom
2 Bathroom
1,844 ft2
Heat Pump
Forced Air, See Remarks
$699,000
Step into this beautifully updated 4-bedroom, 2-bathroom half-duplex home featuring extensive renovations, newer paint throughout, and updated landscaping that enhances its curb appeal. Enjoy outdoor living on the large deck that overlooks the spacious, fully fenced yard—perfect for kids, pets, and gatherings. The main level offers two bedrooms, while the lower level boasts a separate entry to a 2-bedroom in-law suite with its own laundry room, ideal for extended family or rental income. The suite is currently tenanted by an excellent long-term tenant, providing immediate value. Additional highlights include a carport, 2 storage sheds, and brand new ductless mini-split systems being installed for efficient and modern cooling. Don’t miss this incredible opportunity to own a move-in ready home with great value and income potential! Walking distance to schools, parks and shopping. (id:60626)
Property Details
|
MLS® Number
|
10351206 |
|
Property Type
|
Single Family |
|
Neigbourhood
|
Rutland North |
|
Community Name
|
387 Mugford |
|
Community Features
|
Pets Allowed, Pets Allowed With Restrictions, Rentals Allowed |
|
Parking Space Total
|
3 |
|
Storage Type
|
Storage, Locker |
Building
|
Bathroom Total
|
2 |
|
Bedrooms Total
|
4 |
|
Appliances
|
Refrigerator, Dishwasher, Dryer, Range - Electric, Washer |
|
Basement Type
|
Full |
|
Constructed Date
|
1971 |
|
Cooling Type
|
Heat Pump |
|
Exterior Finish
|
Stucco |
|
Flooring Type
|
Ceramic Tile, Hardwood |
|
Heating Type
|
Forced Air, See Remarks |
|
Roof Material
|
Asphalt Shingle |
|
Roof Style
|
Unknown |
|
Stories Total
|
2 |
|
Size Interior
|
1,844 Ft2 |
|
Type
|
Duplex |
|
Utility Water
|
Irrigation District |
Parking
Land
|
Acreage
|
No |
|
Fence Type
|
Fence |
|
Sewer
|
Municipal Sewage System |
|
Size Frontage
|
48 Ft |
|
Size Irregular
|
0.13 |
|
Size Total
|
0.13 Ac|under 1 Acre |
|
Size Total Text
|
0.13 Ac|under 1 Acre |
|
Zoning Type
|
Unknown |
Rooms
| Level |
Type |
Length |
Width |
Dimensions |
|
Basement |
Living Room |
|
|
15'7'' x 11'3'' |
|
Basement |
Bedroom |
|
|
8'8'' x 14'2'' |
|
Basement |
Bedroom |
|
|
8'5'' x 8' |
|
Basement |
Kitchen |
|
|
7'6'' x 11'3'' |
|
Basement |
4pc Bathroom |
|
|
6'2'' x 11'4'' |
|
Main Level |
Dining Room |
|
|
11'7'' x 5'1'' |
|
Main Level |
4pc Bathroom |
|
|
10'4'' x 7'2'' |
|
Main Level |
Bedroom |
|
|
10'5'' x 10'10'' |
|
Main Level |
Primary Bedroom |
|
|
11'9'' x 12'8'' |
|
Main Level |
Kitchen |
|
|
11'7'' x 8'1'' |
|
Main Level |
Living Room |
|
|
12'10'' x 16'10'' |

