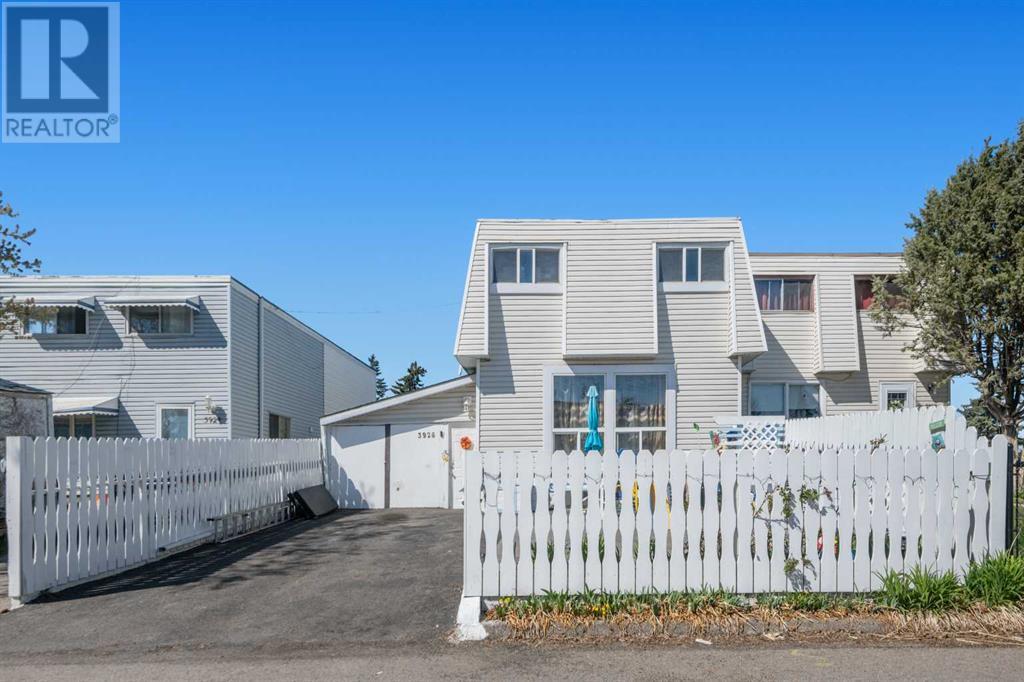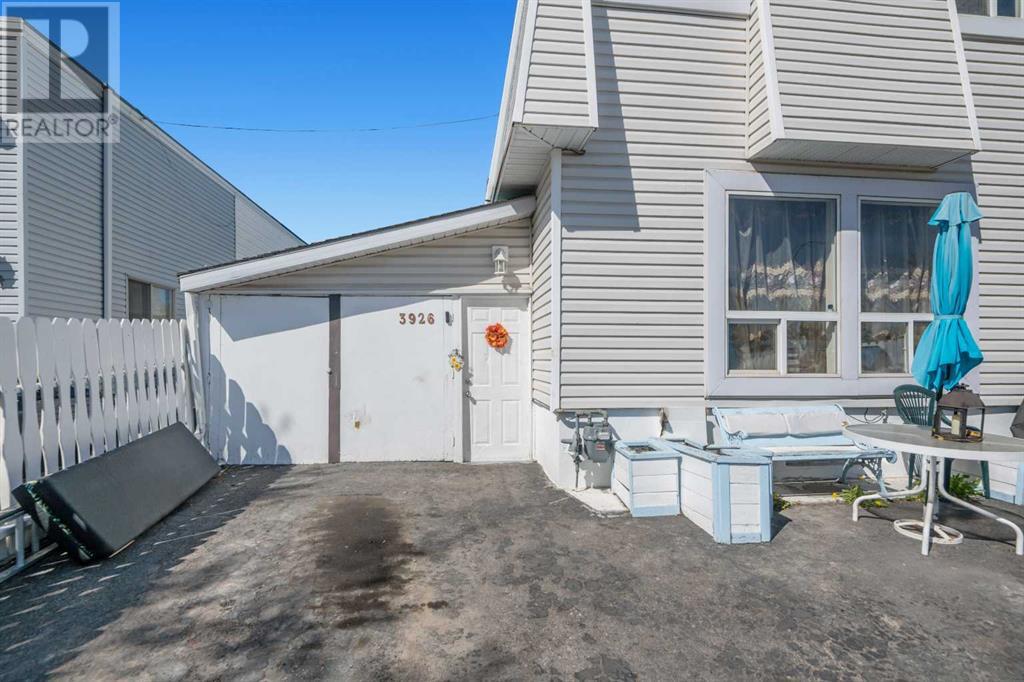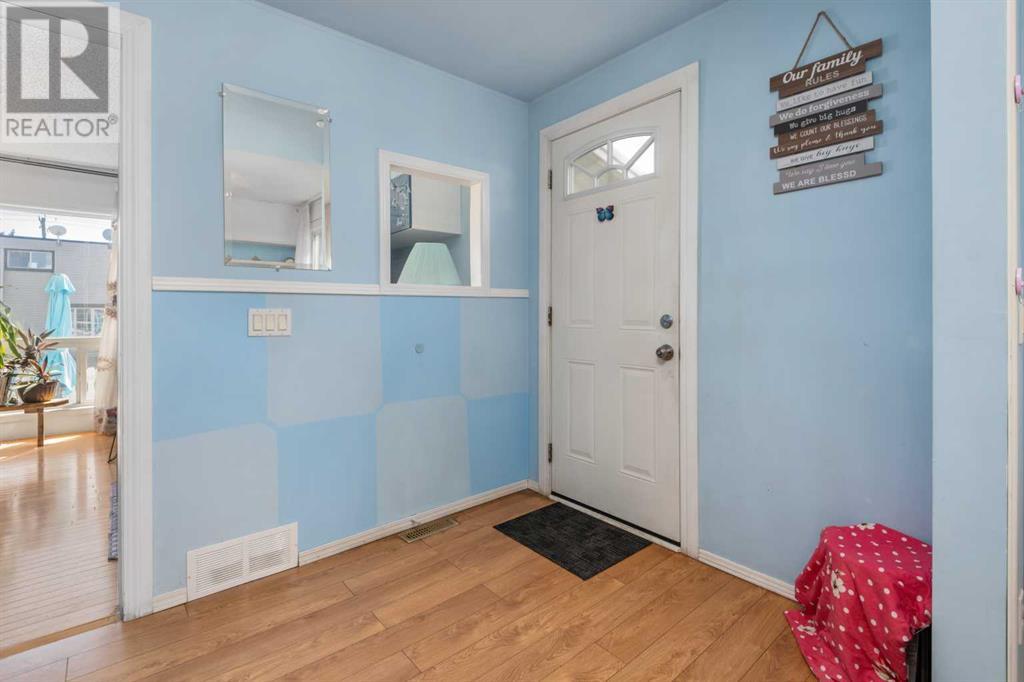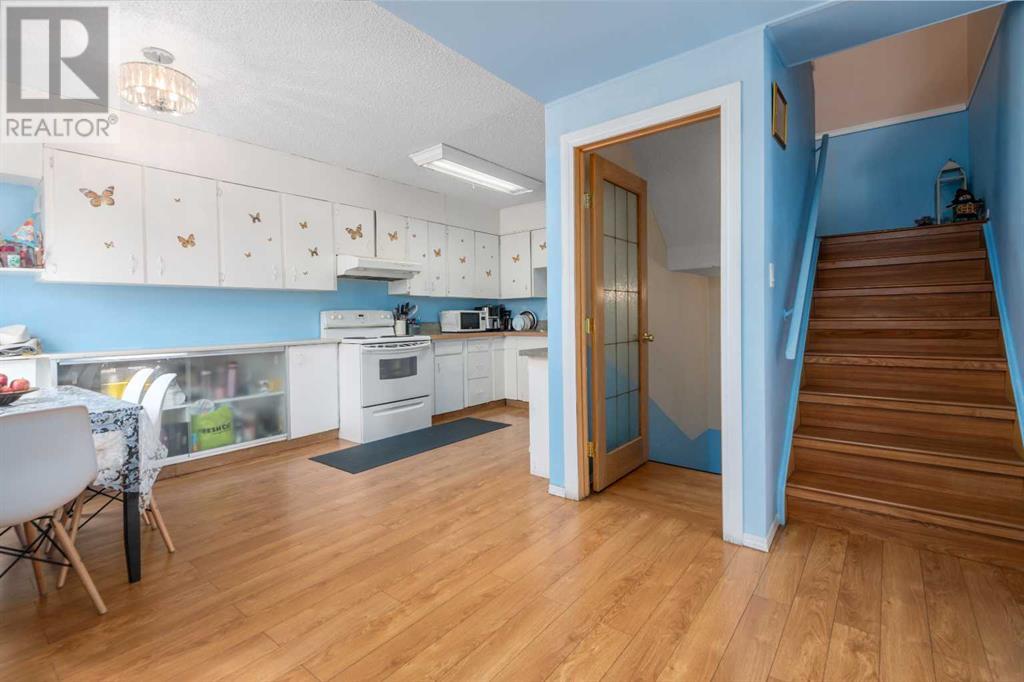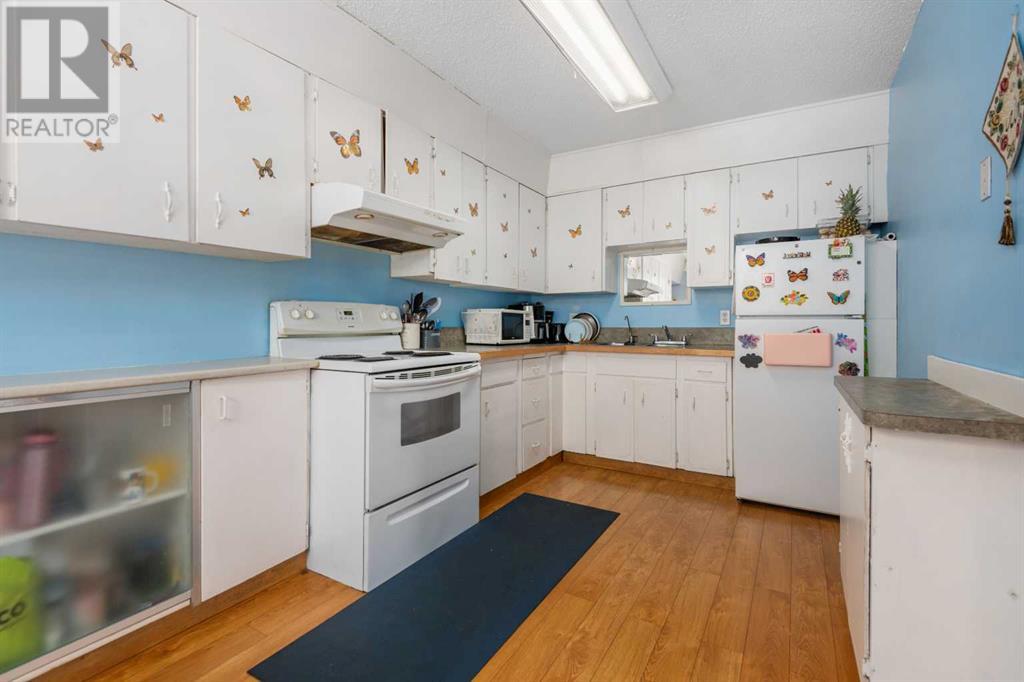2 Bedroom
2 Bathroom
1,084 ft2
None
Forced Air
$350,000
REDUCED FOR QUICK SALE !! Welcome to this well-kept home in the beautiful and quiet neighbourhood of Dover. This is an exciting opportunity for a new home buyer or an investor to snatch this very good-priced home, yes, you read right, it is NO CONDO FEES, which is move-in ready. On entry is a well-spaced front yard and a drive-through, which will take at least two cars. The side entry through the carport/garage is just about right for another storage space for bicycles and a play area. On entry, there is a dining area/Kitchen while on the right is the living area, big enough for a cosy evening. On the second floor is an original three-bedroom, which is been made into two spacious bedrooms. The basement is finished with a full washroom and activity area. The gym equipment is included in the sale, and other items that the buyer might like to add. There are good schools, a gas station, bus route for easy access to/from work. Call your favorite Realtor to book a showing. (id:60626)
Property Details
|
MLS® Number
|
A2233408 |
|
Property Type
|
Single Family |
|
Neigbourhood
|
Dover |
|
Community Name
|
Dover |
|
Amenities Near By
|
Park, Playground, Schools, Shopping |
|
Features
|
No Animal Home |
|
Parking Space Total
|
3 |
|
Plan
|
7535jk |
Building
|
Bathroom Total
|
2 |
|
Bedrooms Above Ground
|
2 |
|
Bedrooms Total
|
2 |
|
Appliances
|
Washer, Dishwasher, Stove, Dryer, Microwave, See Remarks |
|
Basement Development
|
Finished |
|
Basement Type
|
Full (finished) |
|
Constructed Date
|
1970 |
|
Construction Material
|
Wood Frame |
|
Construction Style Attachment
|
Attached |
|
Cooling Type
|
None |
|
Exterior Finish
|
Vinyl Siding |
|
Flooring Type
|
Laminate |
|
Foundation Type
|
Poured Concrete |
|
Heating Type
|
Forced Air |
|
Stories Total
|
2 |
|
Size Interior
|
1,084 Ft2 |
|
Total Finished Area
|
1084 Sqft |
|
Type
|
Row / Townhouse |
Parking
Land
|
Acreage
|
No |
|
Fence Type
|
Fence |
|
Land Amenities
|
Park, Playground, Schools, Shopping |
|
Size Depth
|
4.87 M |
|
Size Frontage
|
2.93 M |
|
Size Irregular
|
14.31 |
|
Size Total
|
14.31 M2|0-4,050 Sqft |
|
Size Total Text
|
14.31 M2|0-4,050 Sqft |
|
Zoning Description
|
M-c1 |
Rooms
| Level |
Type |
Length |
Width |
Dimensions |
|
Second Level |
Primary Bedroom |
|
|
18.42 Ft x 17.00 Ft |
|
Second Level |
Bedroom |
|
|
9.75 Ft x 8.92 Ft |
|
Second Level |
4pc Bathroom |
|
|
8.42 Ft x 4.92 Ft |
|
Lower Level |
Family Room |
|
|
16.67 Ft x 10.83 Ft |
|
Lower Level |
Laundry Room |
|
|
11.42 Ft x 8.33 Ft |
|
Lower Level |
Furnace |
|
|
6.92 Ft x 4.25 Ft |
|
Lower Level |
Storage |
|
|
12.00 Ft x 4.58 Ft |
|
Lower Level |
Other |
|
|
8.83 Ft x 5.92 Ft |
|
Lower Level |
Other |
|
|
8.92 Ft x 8.83 Ft |
|
Lower Level |
3pc Bathroom |
|
|
8.33 Ft x 5.00 Ft |
|
Main Level |
Living Room |
|
|
18.33 Ft x 11.58 Ft |
|
Main Level |
Kitchen |
|
|
12.58 Ft x 8.42 Ft |
|
Main Level |
Dining Room |
|
|
8.67 Ft x 5.83 Ft |
|
Main Level |
Foyer |
|
|
6.50 Ft x 6.00 Ft |
|
Main Level |
Sunroom |
|
|
18.83 Ft x 12.00 Ft |

