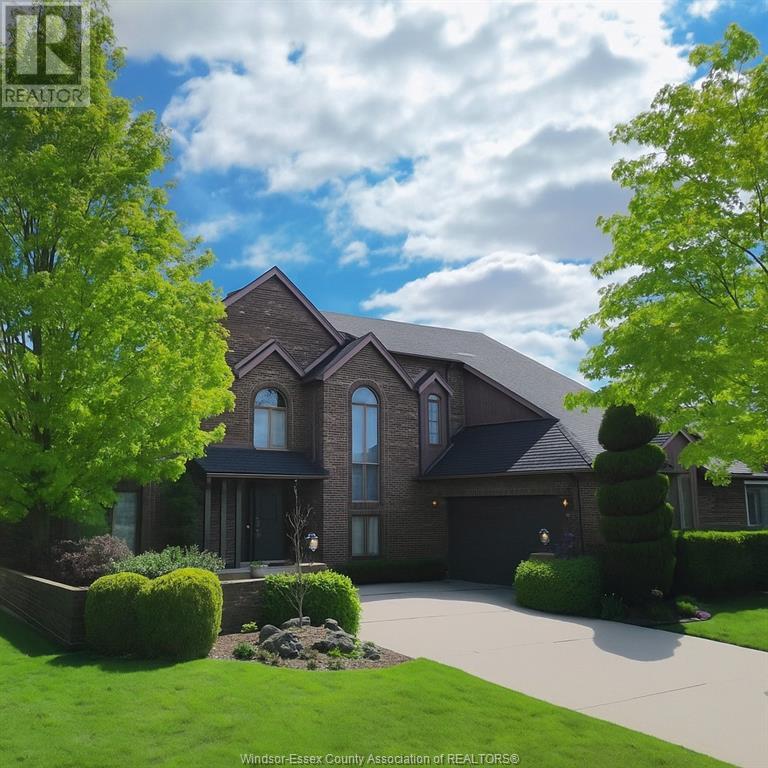3 Bedroom
4 Bathroom
Fireplace
Inground Pool
Central Air Conditioning
Forced Air, Furnace
Landscaped
$879,000
THIS STUNNING, EXECUTIVE FULL BRICK 2 STOREY OFFERS LUXURY, FAMILY LIVESTYLE. SITUATED ON A LARGE CORNER LOT FEATURING MAIN FLOOR ENTERTAINING FLOOR PLAN, FROM THE GRAND ENTRY TO FORMAL DINING ROOM, LIVING/ FAMILY ROOM WITH VAULTED CEILINGS & FRENCH DOORS, DEN, BRIGHT EAT IN KITCHEN W/ISLAND, COFFEE BAR AND LOADS CABINETS, WALK OUT TO PRIVATE OASIS REAR YARD WITH INGROUND SWIMMING POOL, SUNDECKING AND PATIO, FULLY LANDSCAPED. ALSO OFFERING A JACUZZI ROOM, THERE ARE 3 UPPER FLOOR GENEROUS SIZE BEDROOMS, MASTER WITH 4PC.ENSUITE (INCL. SOAKER TUB), A 4PC 2ND FULL BATH W/CHEATER DOORS FROM EACH OTHER 2 BEDROOMS. FULL BASEMENT FOR EXTRA ADDED STORAGE. (id:60626)
Property Details
|
MLS® Number
|
25016846 |
|
Property Type
|
Single Family |
|
Neigbourhood
|
Roseland |
|
Features
|
Finished Driveway, Front Driveway |
|
Pool Features
|
Pool Equipment |
|
Pool Type
|
Inground Pool |
Building
|
Bathroom Total
|
4 |
|
Bedrooms Above Ground
|
3 |
|
Bedrooms Total
|
3 |
|
Appliances
|
Cooktop, Dishwasher, Refrigerator, Oven |
|
Constructed Date
|
1986 |
|
Construction Style Attachment
|
Detached |
|
Cooling Type
|
Central Air Conditioning |
|
Exterior Finish
|
Brick |
|
Fireplace Fuel
|
Gas |
|
Fireplace Present
|
Yes |
|
Fireplace Type
|
Direct Vent |
|
Flooring Type
|
Ceramic/porcelain, Hardwood |
|
Foundation Type
|
Block |
|
Half Bath Total
|
2 |
|
Heating Fuel
|
Natural Gas |
|
Heating Type
|
Forced Air, Furnace |
|
Stories Total
|
2 |
|
Type
|
House |
Parking
|
Attached Garage
|
|
|
Garage
|
|
|
Inside Entry
|
|
Land
|
Acreage
|
No |
|
Fence Type
|
Fence |
|
Landscape Features
|
Landscaped |
|
Size Irregular
|
75.3 X 111 Ft Irreg |
|
Size Total Text
|
75.3 X 111 Ft Irreg |
|
Zoning Description
|
Rd1.1 |
Rooms
| Level |
Type |
Length |
Width |
Dimensions |
|
Second Level |
4pc Bathroom |
|
|
Measurements not available |
|
Second Level |
4pc Ensuite Bath |
|
|
Measurements not available |
|
Second Level |
Bedroom |
|
|
Measurements not available |
|
Second Level |
Bedroom |
|
|
Measurements not available |
|
Second Level |
Primary Bedroom |
|
|
Measurements not available |
|
Basement |
Storage |
|
|
Measurements not available |
|
Main Level |
2pc Bathroom |
|
|
Measurements not available |
|
Main Level |
Den |
|
|
Measurements not available |
|
Main Level |
2pc Bathroom |
|
|
Measurements not available |
|
Main Level |
Laundry Room |
|
|
Measurements not available |
|
Main Level |
Family Room |
|
|
Measurements not available |
|
Main Level |
Sunroom |
|
|
Measurements not available |
|
Main Level |
Living Room |
|
|
Measurements not available |
|
Main Level |
Dining Room |
|
|
Measurements not available |
|
Main Level |
Eating Area |
|
|
Measurements not available |
|
Main Level |
Kitchen |
|
|
Measurements not available |
|
Main Level |
Foyer |
|
|
Measurements not available |








































