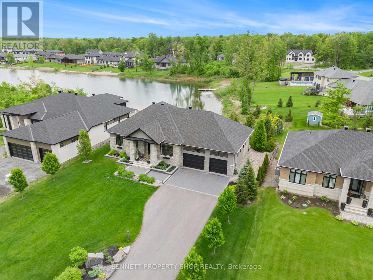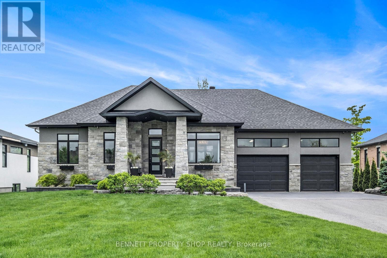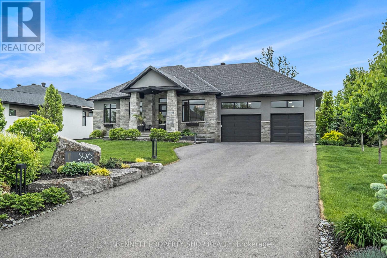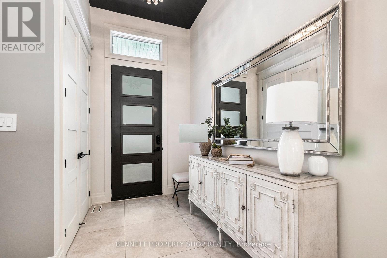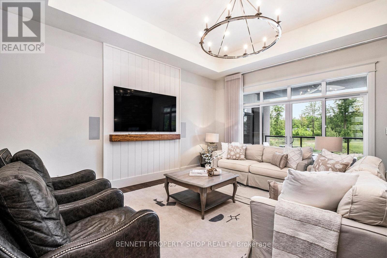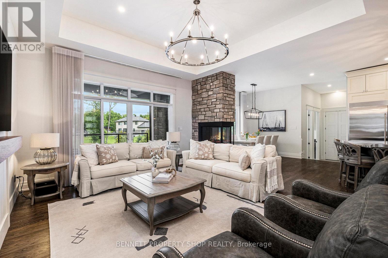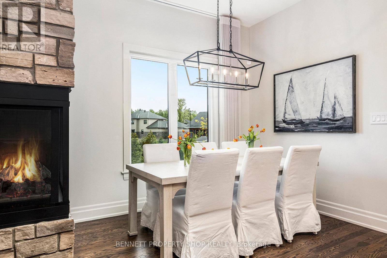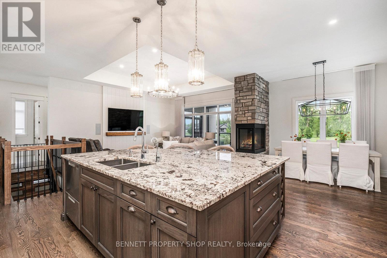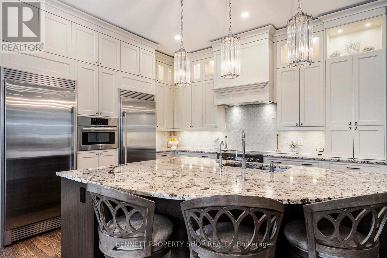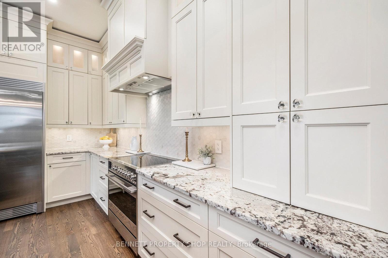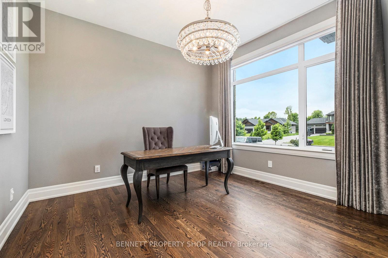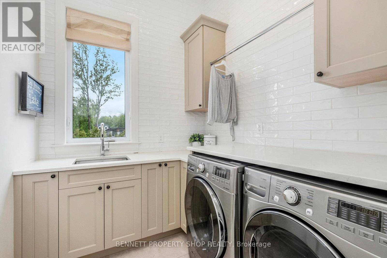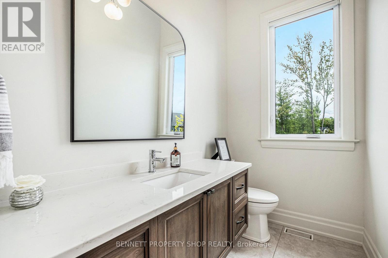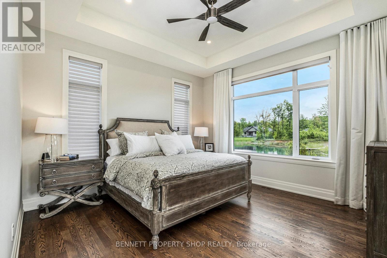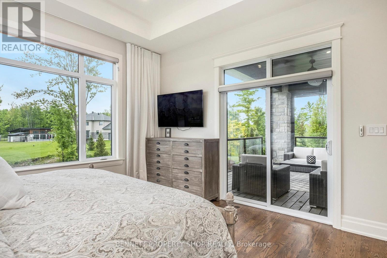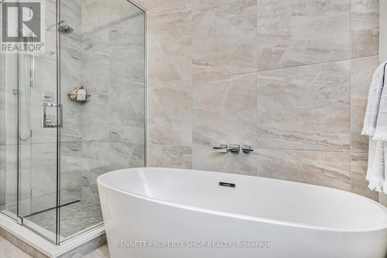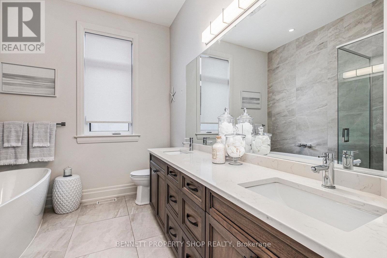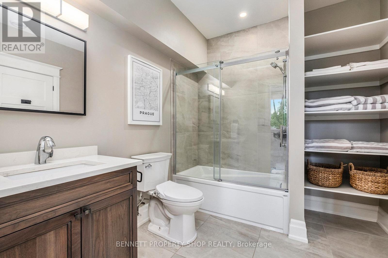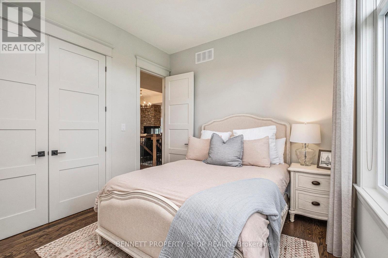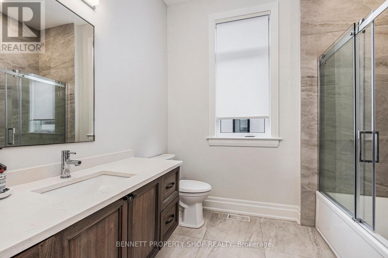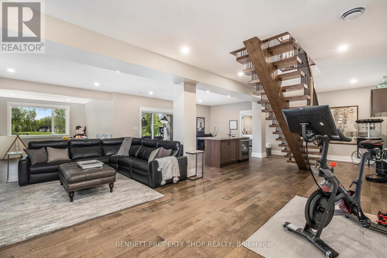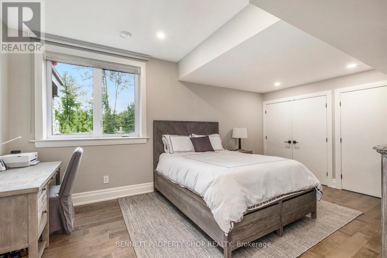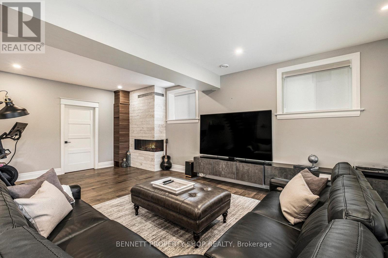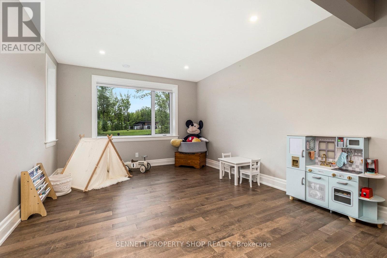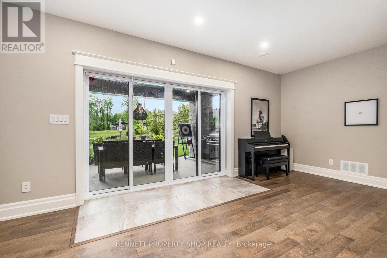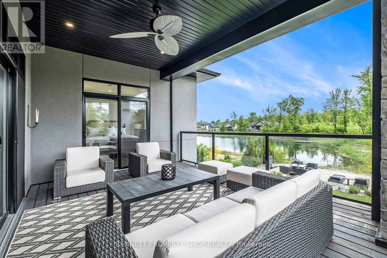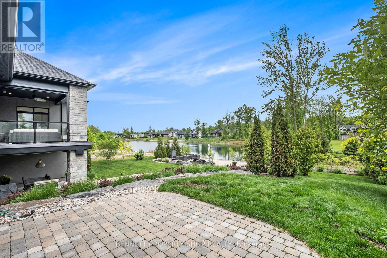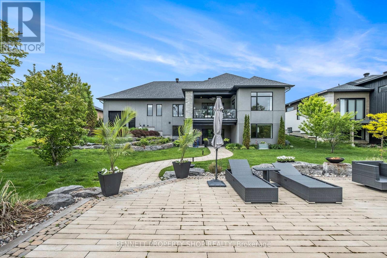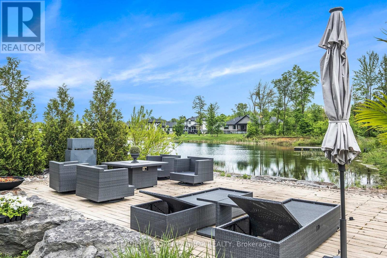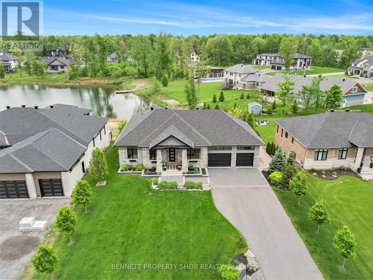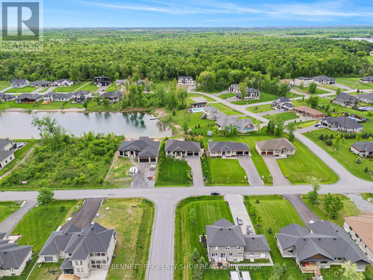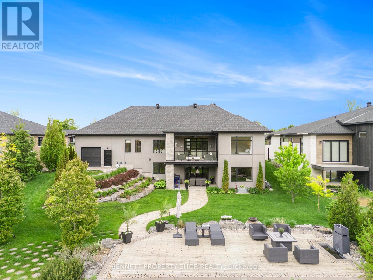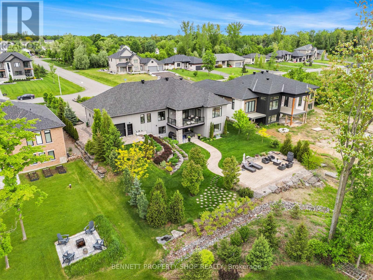4 Bedroom
4 Bathroom
2,000 - 2,500 ft2
Bungalow
Fireplace
Central Air Conditioning
Forced Air
$1,736,900
Discover unparalleled luxury at 396 Shoreway Drive, a stunning waterfront bungalow in Greely. This 2019-built, 4-bedroom, 4-bathroom home on a 100x215-ft lot offers direct lake access and a perfect blend of elegance and functionality. Ideal for families, professionals, or retirees, this Ottawa gem features a welcoming foyer flowing into an intimate dining room, perfect for gatherings. The open-concept great room boasts a three-sided gas fireplace and terrace doors leading to a spacious upper balcony which is an extension of the great room area, where significant time is enjoyed, offering serene lake views, retractable screens, a ceiling fan, and heater. The chef's kitchen shines with a large island, high-end appliances, and premium tile/hardwood flooring, making it a standout feature. The primary suite is a tranquil retreat with a sumptuous ensuite and lake-facing terrace doors, while two additional bedrooms share a stylish main bath. The fully finished walkout basement is an entertainer's dream, featuring a gym, games area, and a fourth bedroom with an ensuite - perfect for guests or multi-generational living, and it comfortably hosts 12 overnight during holiday with its well-designed layout. The area currently set up as a children's playspace can easily convert to another bedroom. Outside, a covered patio leads to a beautifully landscaped backyard superior to any in the neighborhood with a winding walkway to the water's edge, featuring a subtle waterfall, innovative lighting, and irrigation. Community amenities: pool, pathways, and gardens (POTL fees apply, $350/yr) enhance this luxury waterfront lifestyle. Nestled in family-friendly Greely, a short commute to downtown Ottawa, this home offers rural charm with urban convenience, top schools, 24-hr shopping, and trails for hiking, biking, and water sports. With a 2-car tandem garage and TARION warranty, it ensures year-round comfort. Seize this rare opportunity to own a lakefront masterpiece! (24 HR IRREV on offers (id:60626)
Property Details
|
MLS® Number
|
X12191516 |
|
Property Type
|
Single Family |
|
Neigbourhood
|
Osgoode |
|
Community Name
|
1601 - Greely |
|
Easement
|
None |
|
Parking Space Total
|
16 |
|
View Type
|
Direct Water View |
Building
|
Bathroom Total
|
4 |
|
Bedrooms Above Ground
|
3 |
|
Bedrooms Below Ground
|
1 |
|
Bedrooms Total
|
4 |
|
Amenities
|
Fireplace(s) |
|
Appliances
|
Dishwasher, Freezer, Hood Fan, Microwave, Stove, Washer, Refrigerator |
|
Architectural Style
|
Bungalow |
|
Basement Development
|
Finished |
|
Basement Type
|
Full (finished) |
|
Construction Style Attachment
|
Detached |
|
Cooling Type
|
Central Air Conditioning |
|
Exterior Finish
|
Stone, Stucco |
|
Fireplace Present
|
Yes |
|
Fireplace Total
|
2 |
|
Foundation Type
|
Poured Concrete |
|
Half Bath Total
|
1 |
|
Heating Fuel
|
Natural Gas |
|
Heating Type
|
Forced Air |
|
Stories Total
|
1 |
|
Size Interior
|
2,000 - 2,500 Ft2 |
|
Type
|
House |
Parking
Land
|
Access Type
|
Public Road |
|
Acreage
|
No |
|
Sewer
|
Septic System |
|
Size Depth
|
215 Ft ,2 In |
|
Size Frontage
|
100 Ft ,1 In |
|
Size Irregular
|
100.1 X 215.2 Ft |
|
Size Total Text
|
100.1 X 215.2 Ft |
Rooms
| Level |
Type |
Length |
Width |
Dimensions |
|
Lower Level |
Recreational, Games Room |
9.86 m |
12.08 m |
9.86 m x 12.08 m |
|
Lower Level |
Bedroom 4 |
5.45 m |
4.1 m |
5.45 m x 4.1 m |
|
Lower Level |
Bathroom |
2.52 m |
2.71 m |
2.52 m x 2.71 m |
|
Lower Level |
Other |
12.48 m |
4.85 m |
12.48 m x 4.85 m |
|
Main Level |
Foyer |
1.96 m |
3.18 m |
1.96 m x 3.18 m |
|
Main Level |
Bedroom 2 |
3.52 m |
3.18 m |
3.52 m x 3.18 m |
|
Main Level |
Bedroom 3 |
3.05 m |
3.78 m |
3.05 m x 3.78 m |
|
Main Level |
Office |
4.18 m |
3.78 m |
4.18 m x 3.78 m |
|
Main Level |
Kitchen |
4.06 m |
3.88 m |
4.06 m x 3.88 m |
|
Main Level |
Living Room |
4.31 m |
5.42 m |
4.31 m x 5.42 m |
|
Main Level |
Dining Room |
4.23 m |
4.1 m |
4.23 m x 4.1 m |
|
Main Level |
Laundry Room |
2.23 m |
2.34 m |
2.23 m x 2.34 m |
|
Main Level |
Primary Bedroom |
4.5 m |
3.93 m |
4.5 m x 3.93 m |
|
Main Level |
Bathroom |
3.22 m |
2.8 m |
3.22 m x 2.8 m |
|
Main Level |
Bathroom |
2.58 m |
2.48 m |
2.58 m x 2.48 m |

