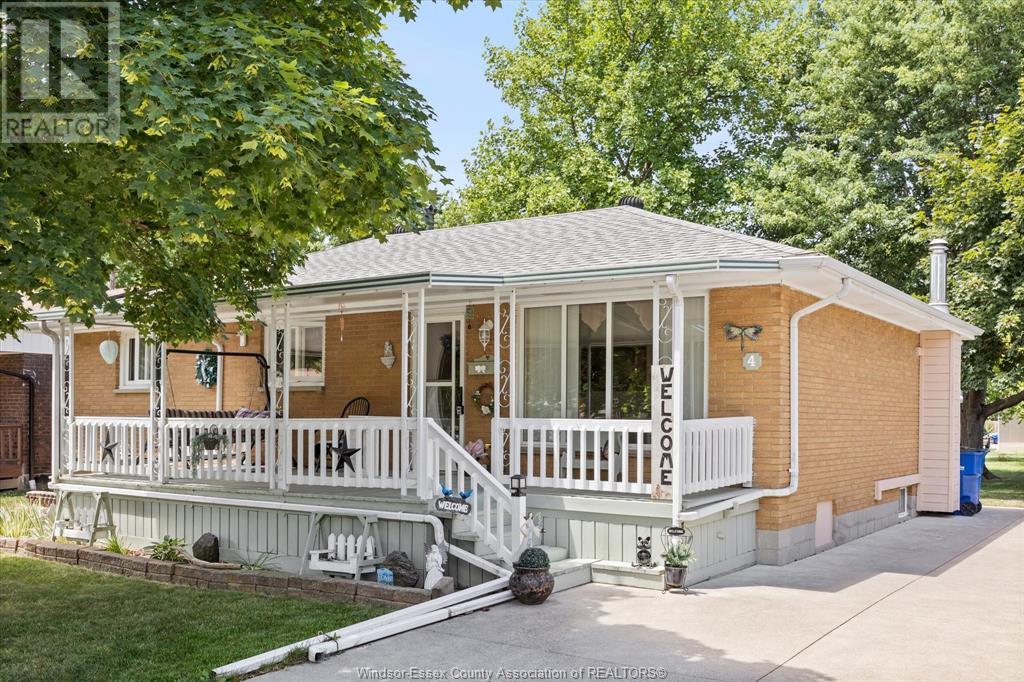4 Sunset Place Tilbury, Ontario N0P 2L0
3 Bedroom
1 Bathroom
1,067 ft2
Bungalow, Ranch
Fireplace
Central Air Conditioning
Forced Air, Furnace
Landscaped
$439,900
FIRST TIME OFFERED ONE OWNER HOME ON DESIRABLE MATURE TREED CUL DE SAC IN THE QUIET TOWN OF TILBURY. THIS WELL CARED FOR 3 BEDROOM BRICK RANCHER HAS A COVERED FRONT PORCH & SUNROOM ADDITION WITH GAS FIREPLACE ON THE BACK. FULLY FINISHED BASEMENT WITH LARGE WINDOWS AND A 2ND GAS FIREPLACE. TREED LOT, FINISHED DRIVEWAY, WORKSHOP IN BACK. OPEN HOUSE SAT JULY 26TH 12-2. (id:60626)
Property Details
| MLS® Number | 25018665 |
| Property Type | Single Family |
| Features | Concrete Driveway, Finished Driveway, Front Driveway |
Building
| Bathroom Total | 1 |
| Bedrooms Above Ground | 3 |
| Bedrooms Total | 3 |
| Appliances | Dishwasher, Dryer, Refrigerator, Stove, Washer |
| Architectural Style | Bungalow, Ranch |
| Constructed Date | 1968 |
| Construction Style Attachment | Detached |
| Cooling Type | Central Air Conditioning |
| Exterior Finish | Brick |
| Fireplace Fuel | Gas |
| Fireplace Present | Yes |
| Fireplace Type | Conventional |
| Flooring Type | Carpeted, Laminate |
| Foundation Type | Block |
| Heating Fuel | Natural Gas |
| Heating Type | Forced Air, Furnace |
| Stories Total | 1 |
| Size Interior | 1,067 Ft2 |
| Total Finished Area | 1067 Sqft |
| Type | House |
Land
| Acreage | No |
| Landscape Features | Landscaped |
| Size Irregular | 60.24 X 120.47 / 0.167 Ac |
| Size Total Text | 60.24 X 120.47 / 0.167 Ac |
| Zoning Description | Res |
Rooms
| Level | Type | Length | Width | Dimensions |
|---|---|---|---|---|
| Lower Level | Utility Room | Measurements not available | ||
| Lower Level | Storage | Measurements not available | ||
| Lower Level | Storage | Measurements not available | ||
| Lower Level | Family Room/fireplace | Measurements not available | ||
| Main Level | 4pc Bathroom | Measurements not available | ||
| Main Level | Sunroom | Measurements not available | ||
| Main Level | Bedroom | Measurements not available | ||
| Main Level | Bedroom | Measurements not available | ||
| Main Level | Primary Bedroom | Measurements not available | ||
| Main Level | Kitchen | Measurements not available | ||
| Main Level | Dining Room | Measurements not available | ||
| Main Level | Living Room | Measurements not available |
Contact Us
Contact us for more information







































