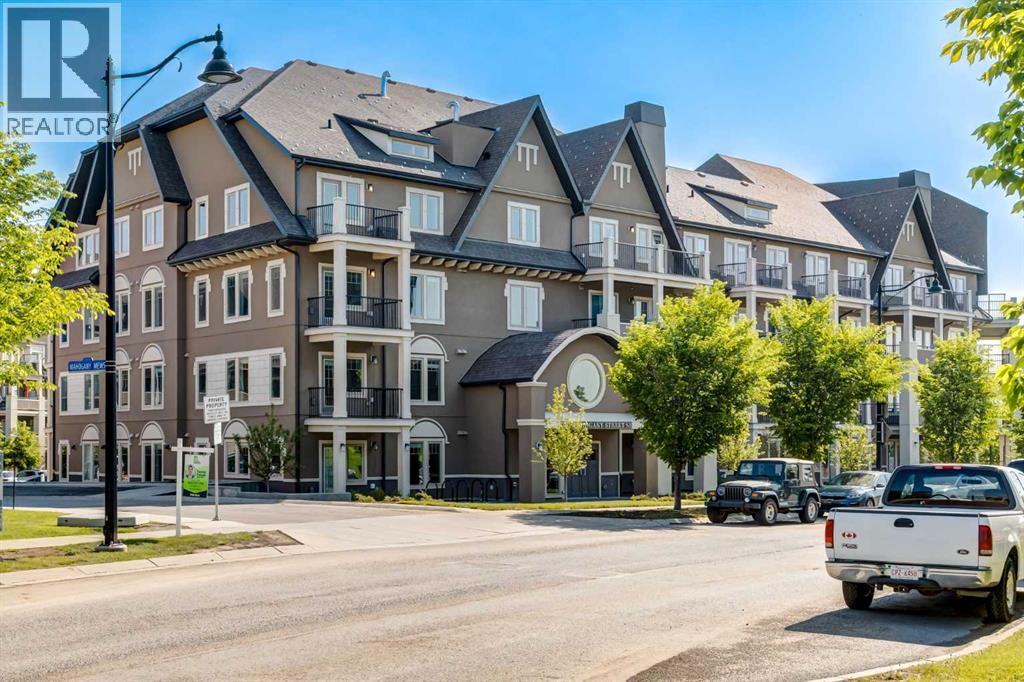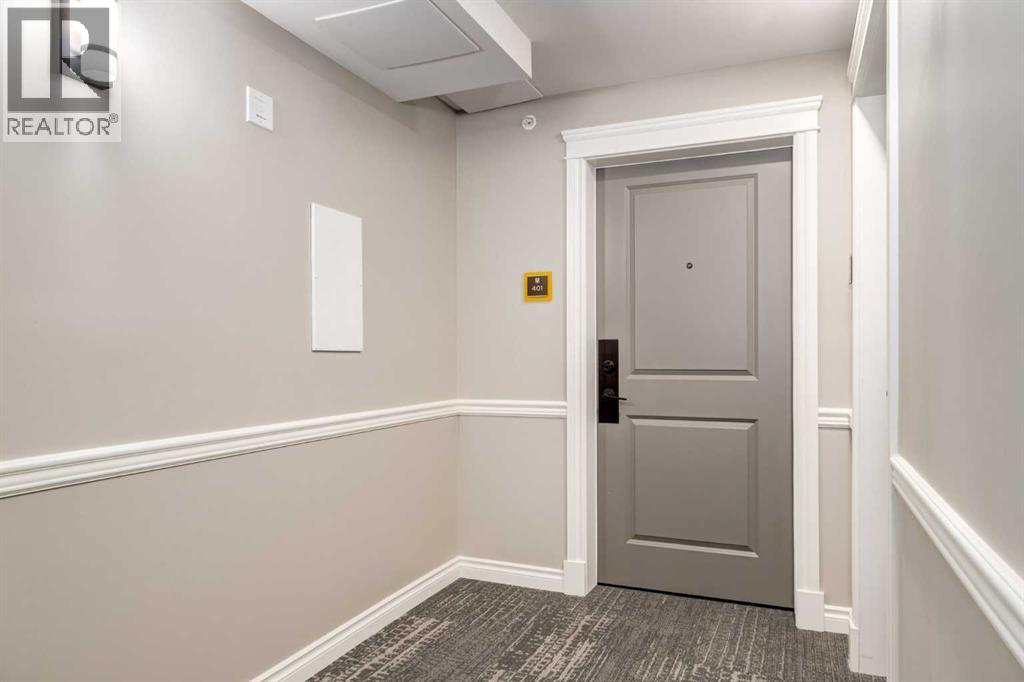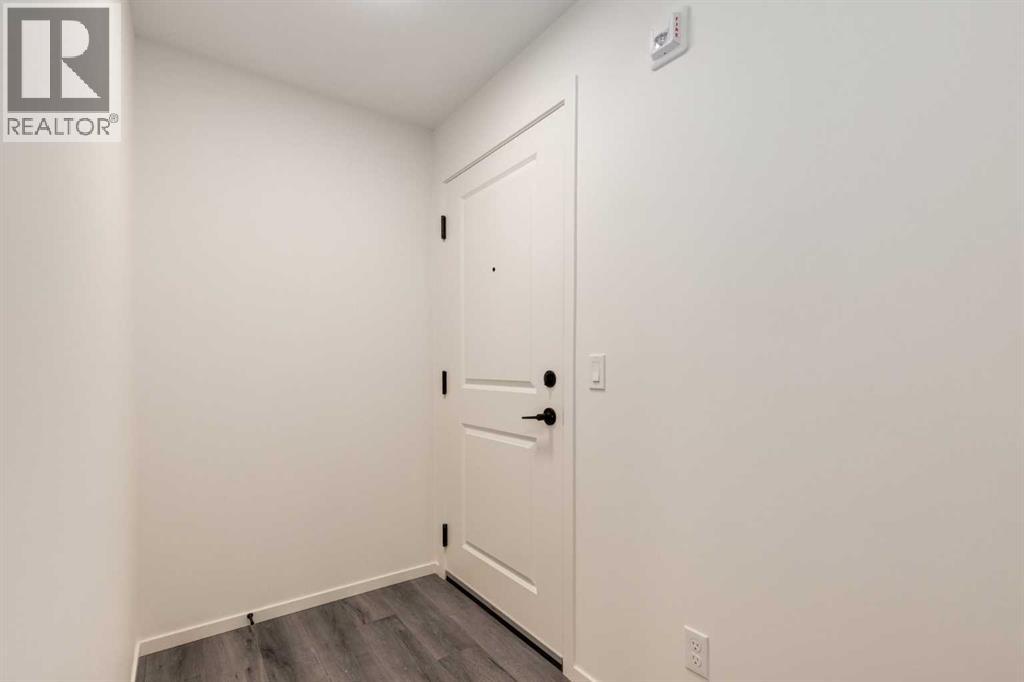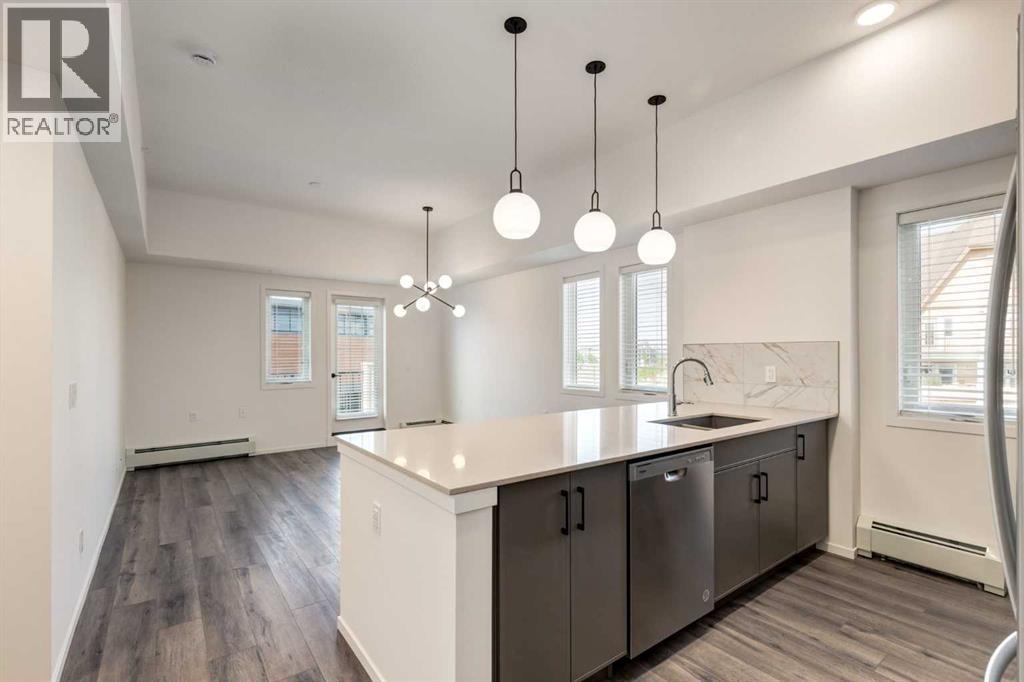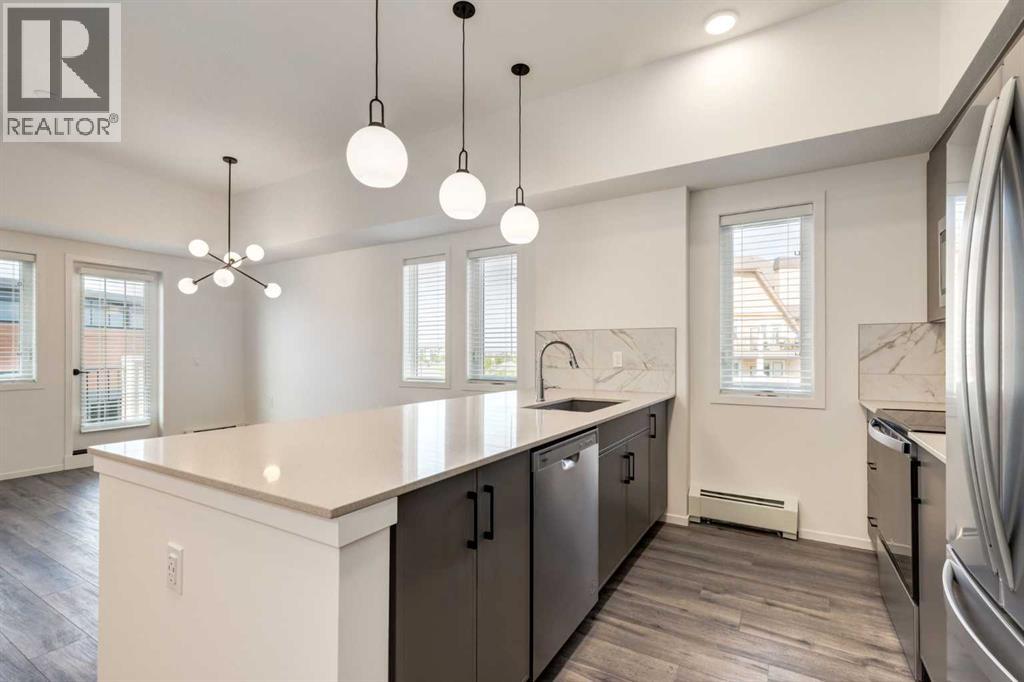401, 140 Mahogany Street Se Calgary, Alberta T3M 4E1
$399,000Maintenance, Condominium Amenities, Common Area Maintenance, Insurance, Ground Maintenance, Property Management, Reserve Fund Contributions, Waste Removal, Water
$513.21 Monthly
Maintenance, Condominium Amenities, Common Area Maintenance, Insurance, Ground Maintenance, Property Management, Reserve Fund Contributions, Waste Removal, Water
$513.21 MonthlyNEW! and Exquisite 2 bedroom 2 bathroom Corner Unit Penthouse with Mountain Views and 10 foot ceilings! This new home has an ideal layout with bedrooms on opposite sides and a sunny south and west exposure. Easily the best home in the complex. vinyl plank flooring in all common areas, cozy carpeted bedrooms. Insuite laundry with full size machines. The kitchen has brand new stainless steel whirlpool appliances, quartz countertops with an undermount sink, and sleek modern cabinetry. (id:60626)
Property Details
| MLS® Number | A2228597 |
| Property Type | Single Family |
| Community Name | Mahogany |
| Amenities Near By | Playground, Recreation Nearby, Schools, Shopping, Water Nearby |
| Community Features | Lake Privileges, Fishing, Pets Allowed With Restrictions |
| Features | Other, Closet Organizers, No Animal Home, No Smoking Home, Guest Suite, Gas Bbq Hookup, Parking |
| Parking Space Total | 1 |
| Plan | 2510116 |
Building
| Bathroom Total | 2 |
| Bedrooms Above Ground | 2 |
| Bedrooms Total | 2 |
| Amenities | Exercise Centre, Guest Suite, Other |
| Appliances | Refrigerator, Dishwasher, Stove, Microwave Range Hood Combo, Window Coverings, Washer & Dryer |
| Constructed Date | 2025 |
| Construction Material | Wood Frame |
| Construction Style Attachment | Attached |
| Cooling Type | See Remarks |
| Exterior Finish | Stucco |
| Flooring Type | Carpeted, Vinyl Plank |
| Heating Type | Baseboard Heaters |
| Stories Total | 4 |
| Size Interior | 897 Ft2 |
| Total Finished Area | 896.54 Sqft |
| Type | Apartment |
Parking
| Underground |
Land
| Acreage | No |
| Land Amenities | Playground, Recreation Nearby, Schools, Shopping, Water Nearby |
| Size Total Text | Unknown |
| Zoning Description | M-h2 |
Rooms
| Level | Type | Length | Width | Dimensions |
|---|---|---|---|---|
| Main Level | 4pc Bathroom | 72.83 Ft x 4.92 Ft | ||
| Main Level | 4pc Bathroom | 8.92 Ft x 5.00 Ft | ||
| Main Level | Bedroom | 11.08 Ft x 10.33 Ft | ||
| Main Level | Kitchen | 9.67 Ft x 9.25 Ft | ||
| Main Level | Living Room | 13.08 Ft x 14.92 Ft | ||
| Main Level | Primary Bedroom | 11.58 Ft x 13.83 Ft |
Contact Us
Contact us for more information

