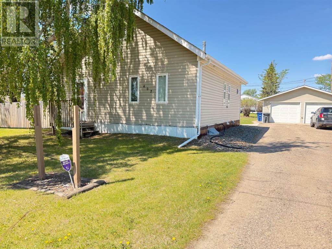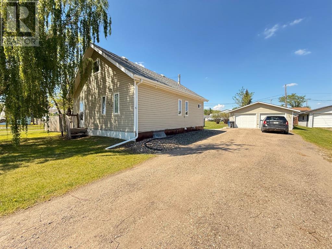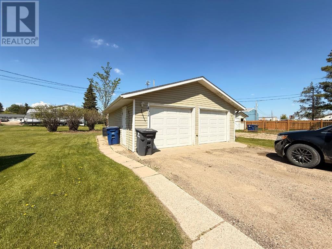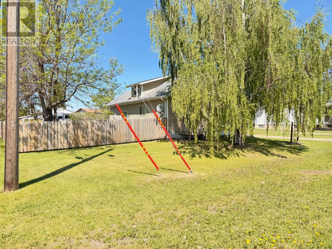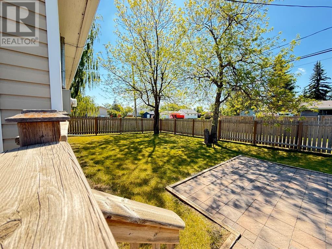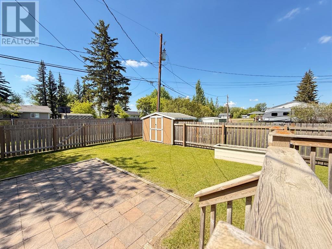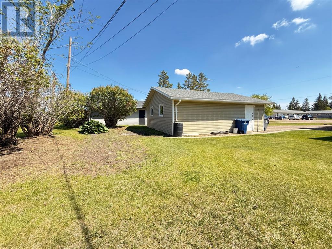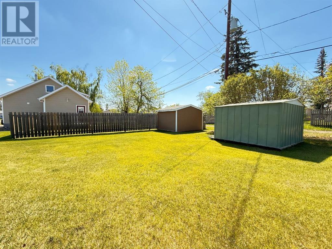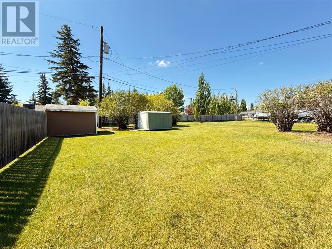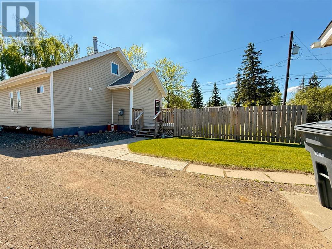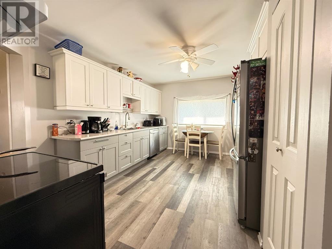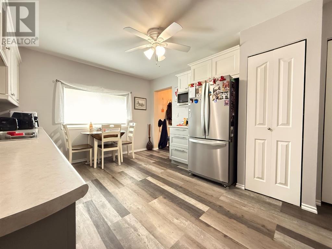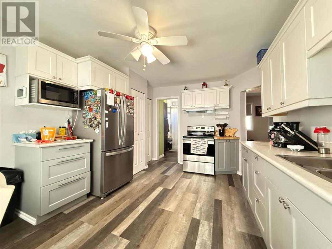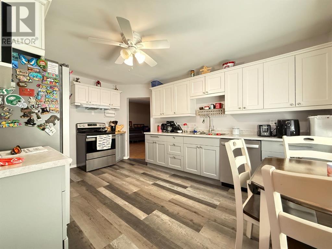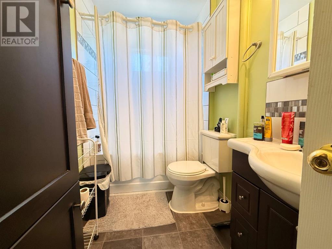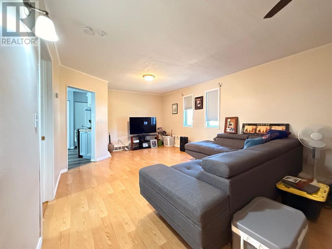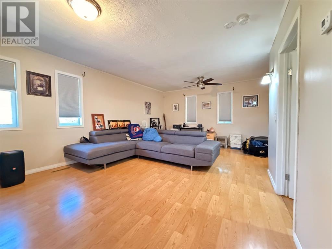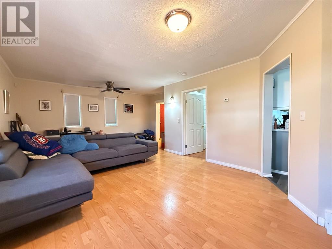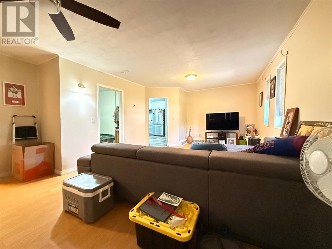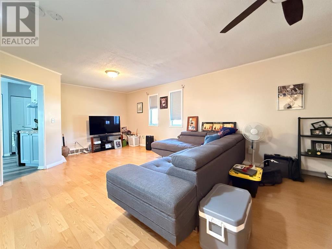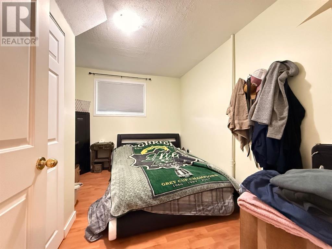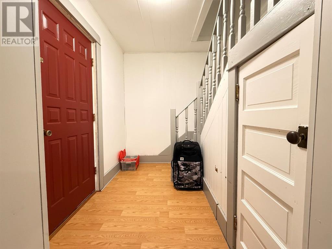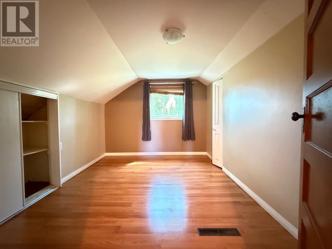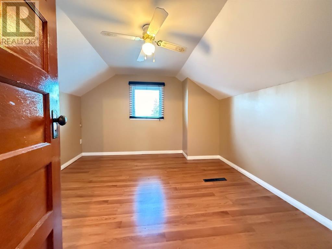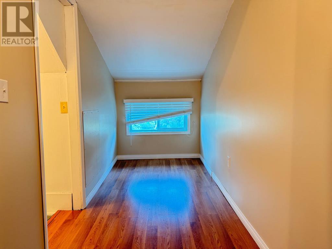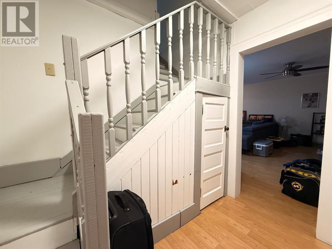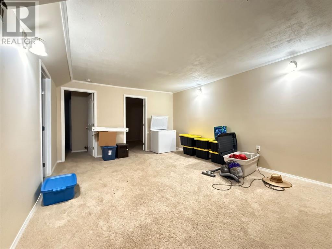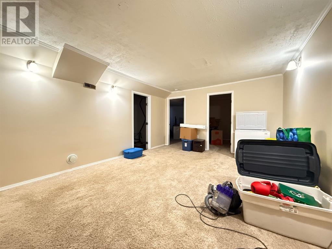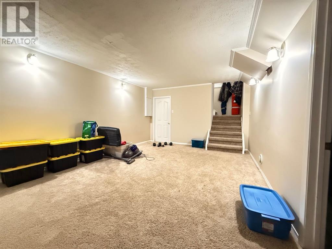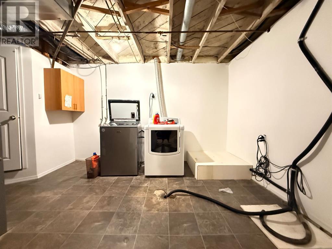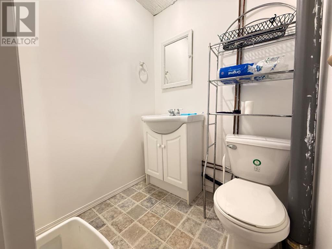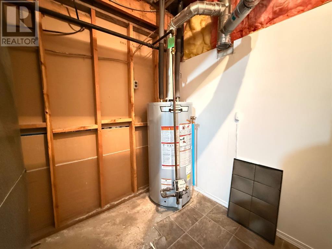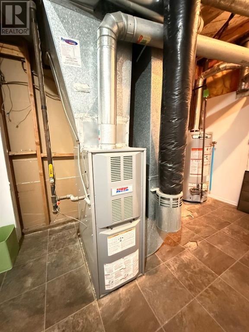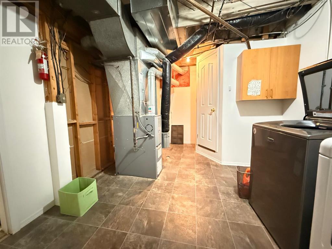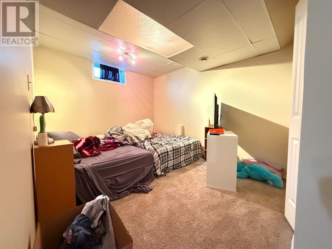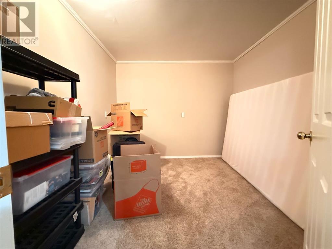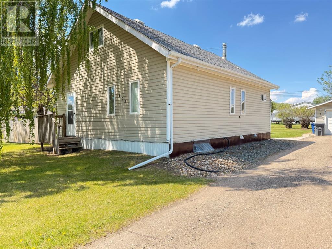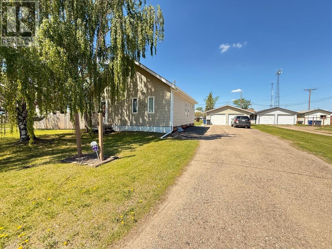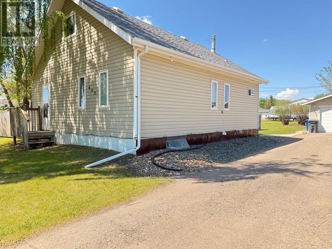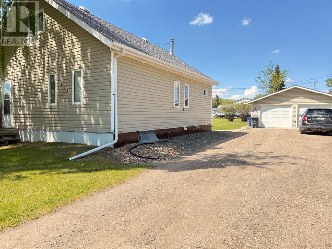4 Bedroom
2 Bathroom
1,254 ft2
None
Forced Air
Garden Area, Lawn
$179,900
Welcome to this beautifully updated 1½ storey home, offering 1,254 sq ft of comfortable living space nestled on a generous 90' x 139' lot. This well-maintained property features a 24' x 28' double detached garage with newer shingles and eavestroughs, plus convenient back lane access and a dedicated garden area—perfect for outdoor enthusiasts and hobby gardeners alike.Step inside to find a bright and welcoming main floor, complete with a modern kitchen, 4-piece bathroom, spacious living room, and a main-floor bedroom. Upstairs, you’ll discover two additional bedrooms, ideal for a growing family or home office setup.The basement adds even more living space with a large family room, 2-piece bath, laundry/utility room, one bedroom, and a den—great for guests, a playroom, or a quiet retreat.This home has seen numerous upgrades, including newer flooring throughout, updated appliances, new PVC windows, steel exterior doors, and vinyl siding. Additional features include a 125-amp upgraded electrical service, hot water tank (2020), and a fully fenced backyard complete with a deck and patio—perfect for entertaining or relaxing evenings.Located in the friendly community of Maidstone, this home combines comfort, functionality, and great value. Don’t miss out—book your showing today! (id:60626)
Property Details
|
MLS® Number
|
A2225209 |
|
Property Type
|
Single Family |
|
Features
|
See Remarks |
|
Parking Space Total
|
4 |
|
Plan
|
Bs4422 |
|
Structure
|
Shed, Deck |
Building
|
Bathroom Total
|
2 |
|
Bedrooms Above Ground
|
3 |
|
Bedrooms Below Ground
|
1 |
|
Bedrooms Total
|
4 |
|
Appliances
|
Refrigerator, Dishwasher, Stove, Hood Fan, Washer & Dryer |
|
Basement Development
|
Finished |
|
Basement Type
|
Full (finished) |
|
Constructed Date
|
1928 |
|
Construction Material
|
Wood Frame |
|
Construction Style Attachment
|
Detached |
|
Cooling Type
|
None |
|
Exterior Finish
|
Vinyl Siding |
|
Flooring Type
|
Carpeted, Laminate, Linoleum |
|
Foundation Type
|
Block |
|
Half Bath Total
|
1 |
|
Heating Fuel
|
Natural Gas |
|
Heating Type
|
Forced Air |
|
Stories Total
|
2 |
|
Size Interior
|
1,254 Ft2 |
|
Total Finished Area
|
1254 Sqft |
|
Type
|
House |
Parking
|
Detached Garage
|
2 |
|
Gravel
|
|
|
Other
|
|
Land
|
Acreage
|
No |
|
Fence Type
|
Fence |
|
Landscape Features
|
Garden Area, Lawn |
|
Size Depth
|
42.37 M |
|
Size Frontage
|
27.43 M |
|
Size Irregular
|
12510.00 |
|
Size Total
|
12510 Sqft|10,890 - 21,799 Sqft (1/4 - 1/2 Ac) |
|
Size Total Text
|
12510 Sqft|10,890 - 21,799 Sqft (1/4 - 1/2 Ac) |
|
Zoning Description
|
R1 |
Rooms
| Level |
Type |
Length |
Width |
Dimensions |
|
Second Level |
Bedroom |
|
|
9.00 Ft x 11.00 Ft |
|
Second Level |
Bedroom |
|
|
11.00 Ft x 11.00 Ft |
|
Basement |
2pc Bathroom |
|
|
.00 Ft x .00 Ft |
|
Basement |
Furnace |
|
|
5.00 Ft x 7.00 Ft |
|
Basement |
Family Room |
|
|
13.00 Ft x 18.00 Ft |
|
Basement |
Laundry Room |
|
|
10.00 Ft x 12.00 Ft |
|
Basement |
Den |
|
|
9.00 Ft x 10.00 Ft |
|
Basement |
Bedroom |
|
|
10.00 Ft x 10.00 Ft |
|
Main Level |
Living Room |
|
|
13.00 Ft x 23.00 Ft |
|
Main Level |
Other |
|
|
11.00 Ft x 15.00 Ft |
|
Main Level |
4pc Bathroom |
|
|
.00 Ft x .00 Ft |
|
Main Level |
Bedroom |
|
|
9.00 Ft x 11.00 Ft |

