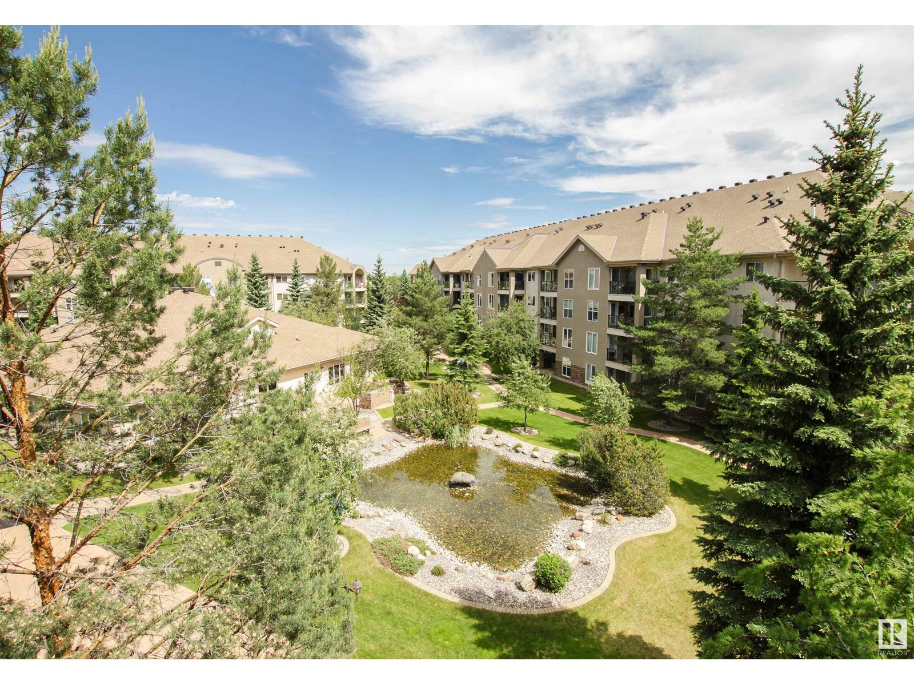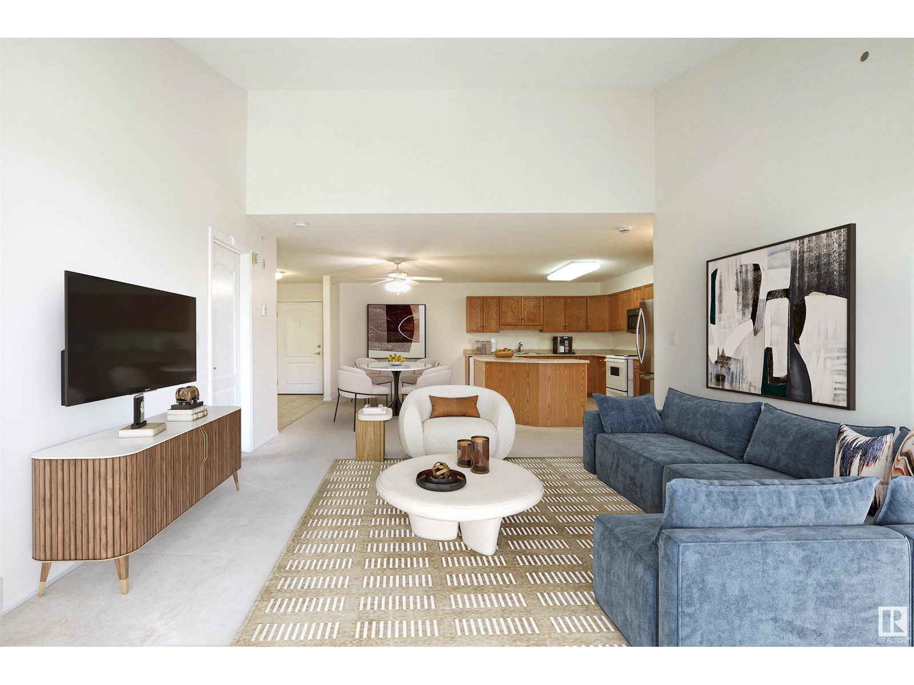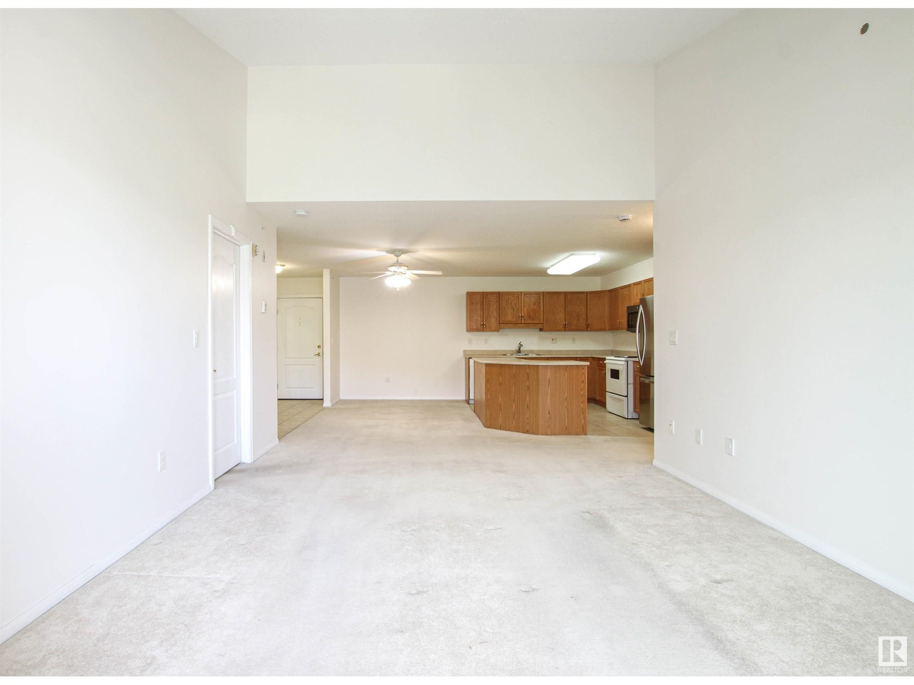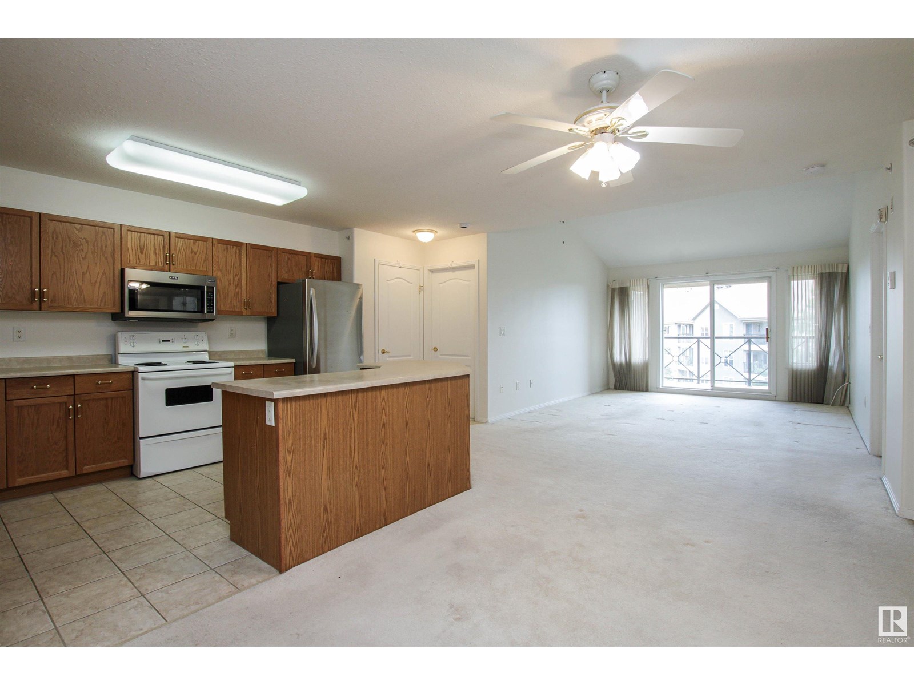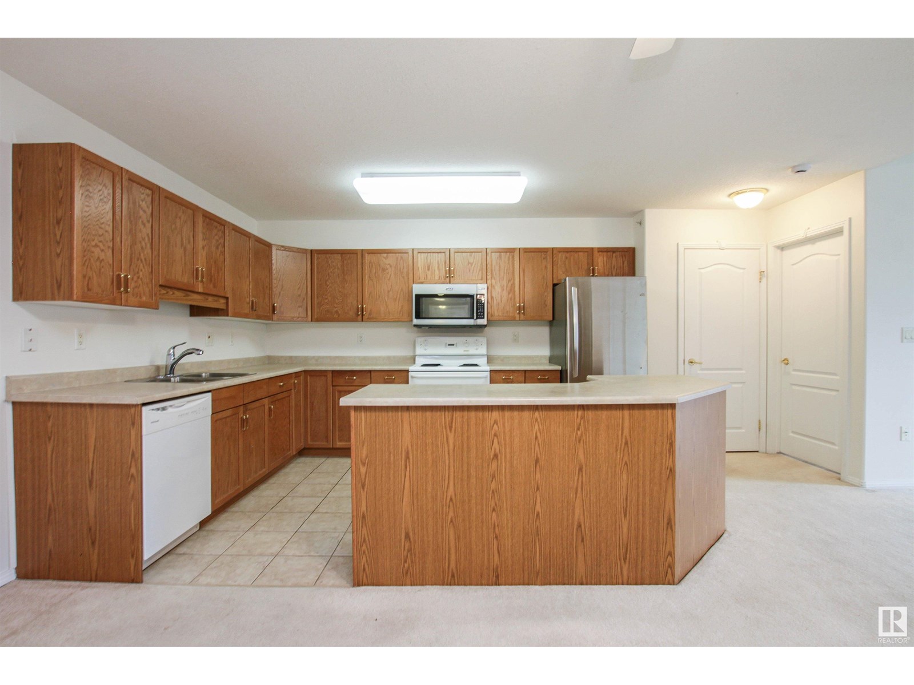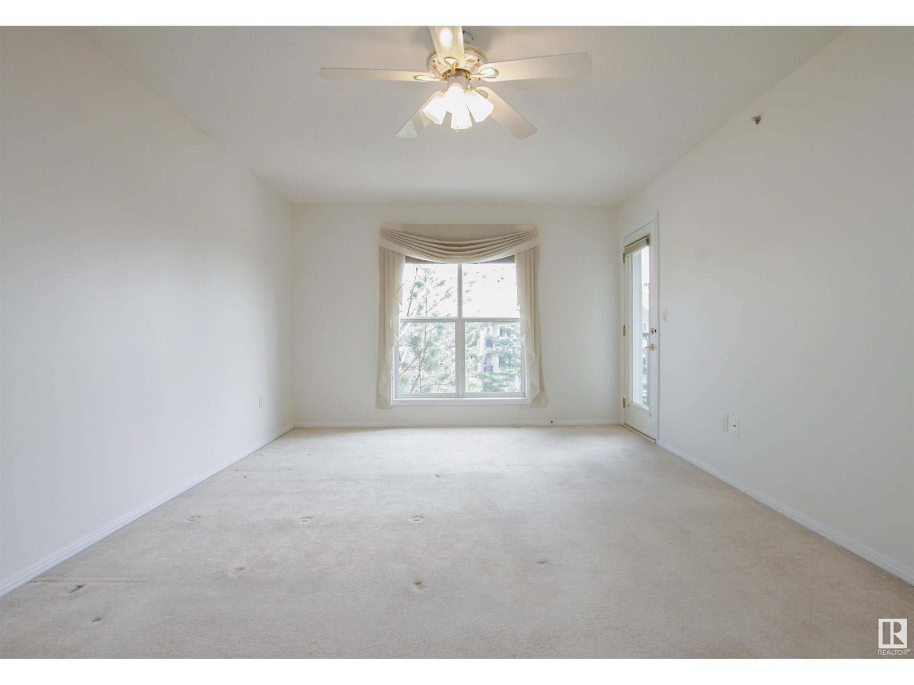#402 8912 156 St Nw Edmonton, Alberta T5R 5Z2
$289,900Maintenance, Heat, Landscaping, Property Management, Other, See Remarks
$668.16 Monthly
Maintenance, Heat, Landscaping, Property Management, Other, See Remarks
$668.16 MonthlyWelcome to this stunning top-floor penthouse condo, offering the perfect blend of style, comfort, and convenience. This beautifully maintained 2 bedroom, 2 full bath unit features vaulted ceilings and large windows that flood the space with natural light. Enjoy your morning coffee or evening drink on the private deck, with peaceful views and fresh air all to yourself. Conveniently located in a well-appointed building with premium amenities including a party room, fully equipped workout facility, library, sauna, showers, tranquil fountains, and scenic walking paths. Just a short walk to Meadowlark Mall, you’ll have shops, services, restaurants and transit right at your doorstep. Whether you’re downsizing, investing, or just looking for a special place to call home, this penthouse condo offers upscale urban living with a serene, community-oriented feel. (id:60626)
Property Details
| MLS® Number | E4439906 |
| Property Type | Single Family |
| Neigbourhood | Meadowlark Park (Edmonton) |
| Amenities Near By | Golf Course, Public Transit, Schools, Shopping |
| Features | Private Setting, See Remarks, No Animal Home, No Smoking Home |
| Structure | Deck, Patio(s) |
Building
| Bathroom Total | 2 |
| Bedrooms Total | 2 |
| Appliances | Dishwasher, Dryer, Microwave Range Hood Combo, Refrigerator, Stove, Washer, Window Coverings |
| Basement Type | None |
| Ceiling Type | Vaulted |
| Constructed Date | 1999 |
| Heating Type | In Floor Heating |
| Size Interior | 1,185 Ft2 |
| Type | Apartment |
Parking
| Underground |
Land
| Acreage | No |
| Land Amenities | Golf Course, Public Transit, Schools, Shopping |
| Size Irregular | 86.3 |
| Size Total | 86.3 M2 |
| Size Total Text | 86.3 M2 |
Rooms
| Level | Type | Length | Width | Dimensions |
|---|---|---|---|---|
| Main Level | Living Room | 3.76 m | 4.34 m | 3.76 m x 4.34 m |
| Main Level | Dining Room | 2.45 m | 5.25 m | 2.45 m x 5.25 m |
| Main Level | Kitchen | 2.95 m | 5.25 m | 2.95 m x 5.25 m |
| Main Level | Primary Bedroom | 3.61 m | 5.72 m | 3.61 m x 5.72 m |
| Main Level | Bedroom 2 | 3 m | 3.31 m | 3 m x 3.31 m |
| Main Level | Laundry Room | 1.51 m | 2.71 m | 1.51 m x 2.71 m |
Contact Us
Contact us for more information

