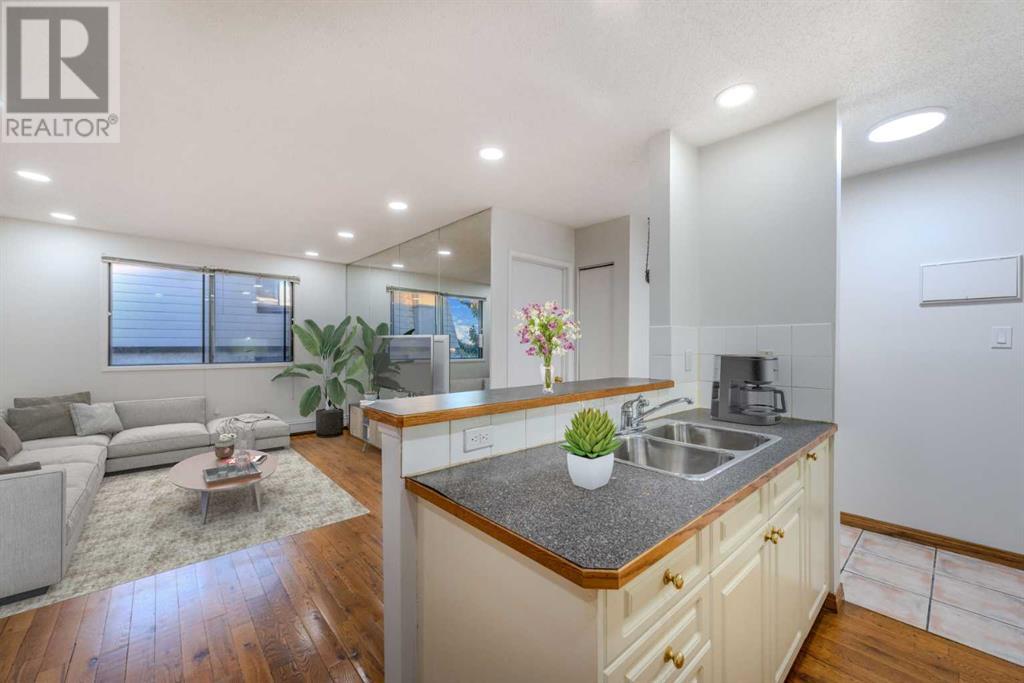403, 2734 17 Avenue Sw Calgary, Alberta T3E 0A7
1 Bedroom
1 Bathroom
520 ft2
None
Baseboard Heaters
$198,000Maintenance, Common Area Maintenance, Heat, Insurance, Parking, Sewer, Waste Removal, Water
$400 Monthly
Maintenance, Common Area Maintenance, Heat, Insurance, Parking, Sewer, Waste Removal, Water
$400 MonthlyRENOVATED LOW CONDO FEES TOP FLOOR UNIT 1 BEDROOM BIG LIVING ROOM DINNG ROOM BATHROOM storge CLOSER TO DOWNTOWN CTRAIN WESTWOOD MALL CTRAIN (id:60626)
Property Details
| MLS® Number | A2221616 |
| Property Type | Single Family |
| Community Name | Shaganappi |
| Amenities Near By | Park, Playground, Recreation Nearby, Schools, Shopping |
| Community Features | Pets Allowed |
| Features | Parking |
| Parking Space Total | 1 |
| Plan | 7910489 |
| Structure | None |
Building
| Bathroom Total | 1 |
| Bedrooms Above Ground | 1 |
| Bedrooms Total | 1 |
| Appliances | Refrigerator, Stove, Microwave, Hood Fan, Window Coverings |
| Constructed Date | 1976 |
| Construction Style Attachment | Attached |
| Cooling Type | None |
| Flooring Type | Hardwood |
| Heating Fuel | Natural Gas |
| Heating Type | Baseboard Heaters |
| Stories Total | 4 |
| Size Interior | 520 Ft2 |
| Total Finished Area | 520 Sqft |
| Type | Apartment |
Parking
| Covered |
Land
| Acreage | No |
| Land Amenities | Park, Playground, Recreation Nearby, Schools, Shopping |
| Size Total Text | Unknown |
| Zoning Description | Mu-1 |
Rooms
| Level | Type | Length | Width | Dimensions |
|---|---|---|---|---|
| Main Level | 4pc Bathroom | 5.00 Ft x 7.32 Ft | ||
| Main Level | Primary Bedroom | 10.07 Ft x 11.19 Ft | ||
| Main Level | Kitchen | 12.01 Ft x 7.84 Ft | ||
| Main Level | Living Room | 14.57 Ft x 16.44 Ft |
Contact Us
Contact us for more information




















