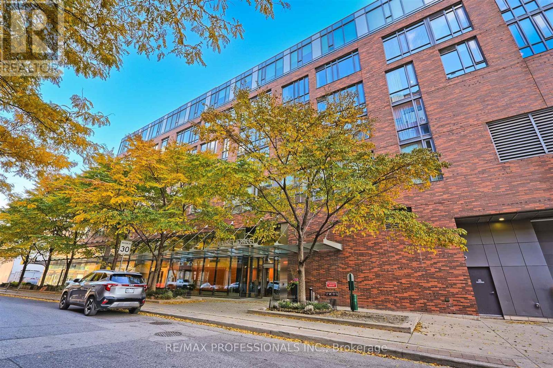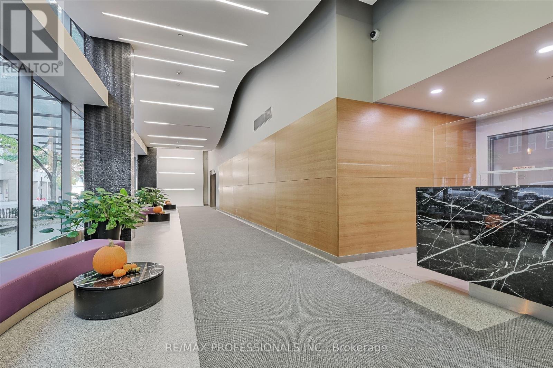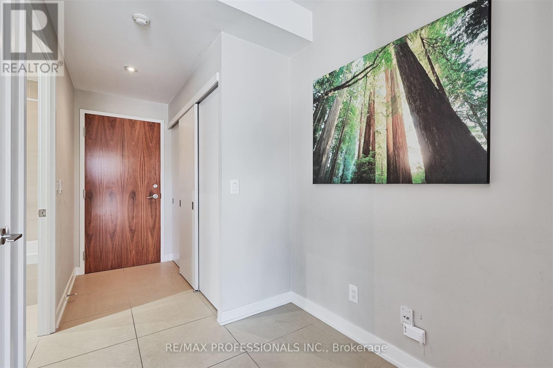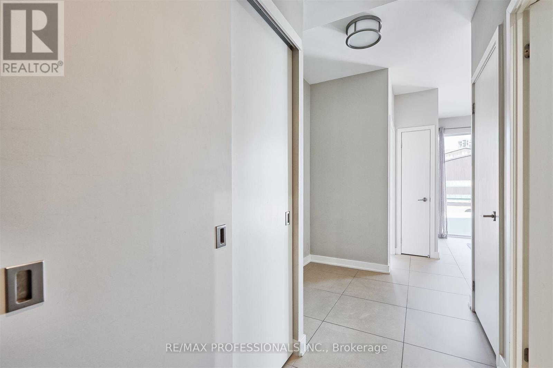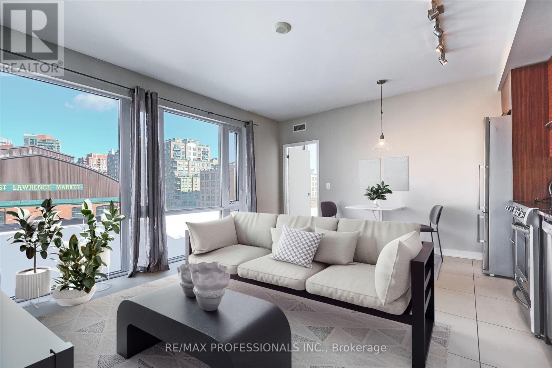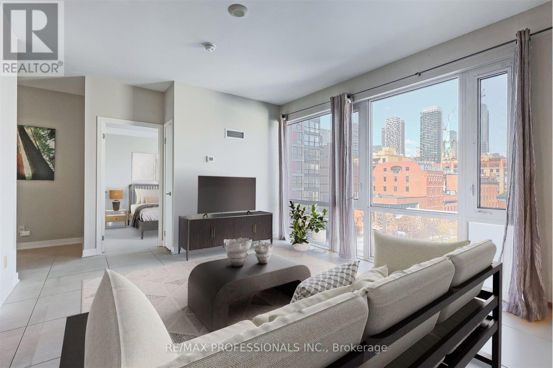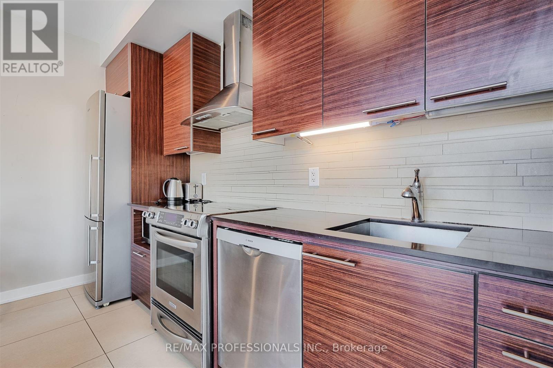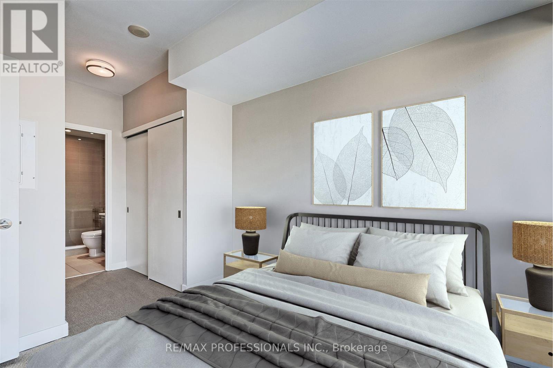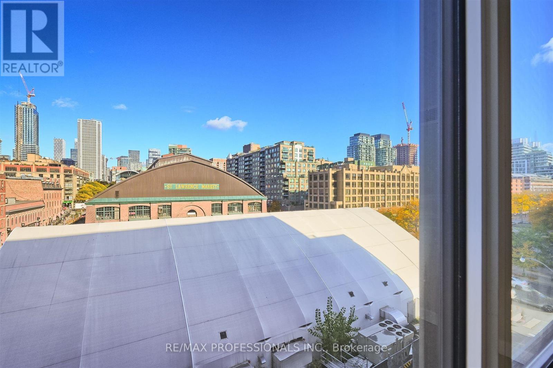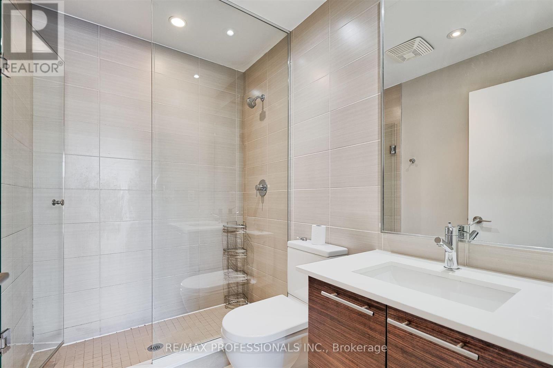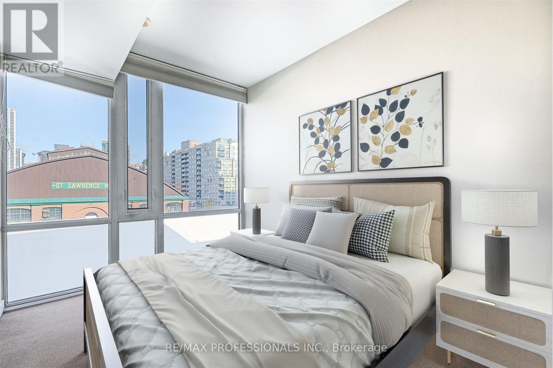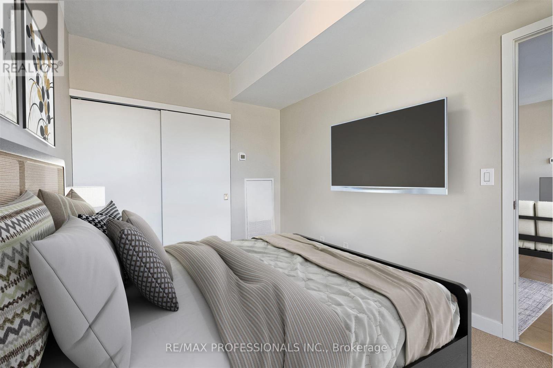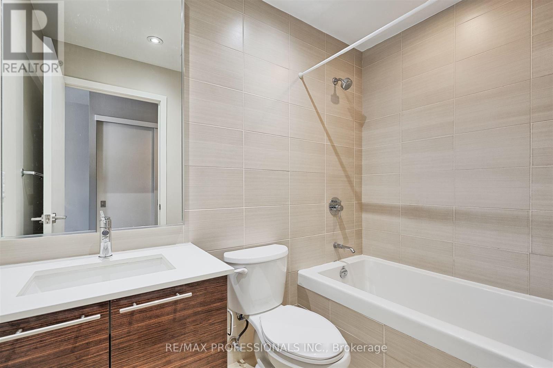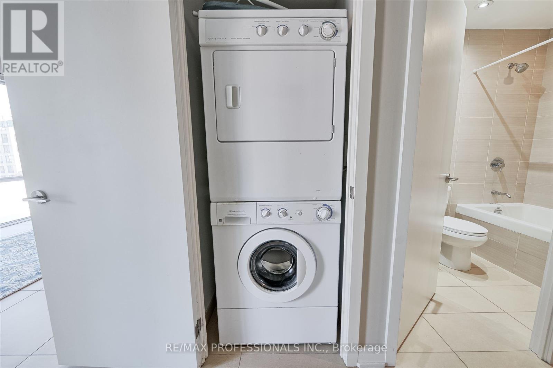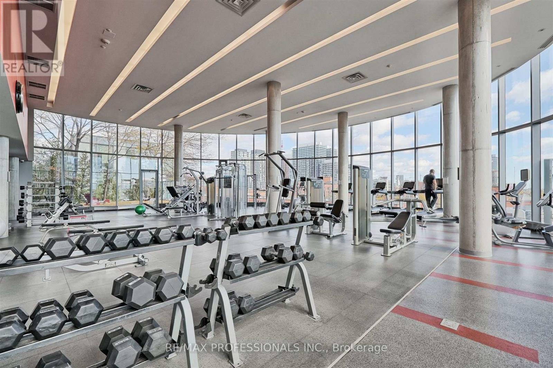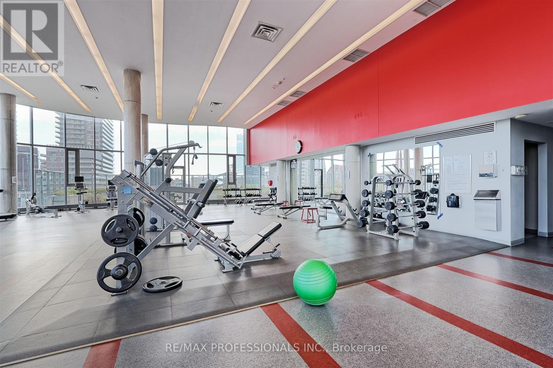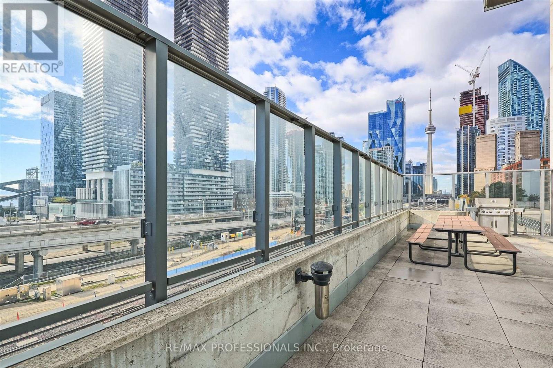404 - 3 Market Street Toronto, Ontario M5E 0A3
$860,000Maintenance, Heat, Common Area Maintenance, Insurance
$736.22 Monthly
Maintenance, Heat, Common Area Maintenance, Insurance
$736.22 MonthlyIncredible 2 bedroom 2 bathroom condo with split layout right in the heart of St Lawrence Market with an open view. Close to shops, restaurants, the waterfront, parks and nightlife with easy access to transit and the highway. The building includes a spectacular gym, yoga room, BBQ deck, media room, boardroom and guest suites. Ultra convenient same floor parking space. Come see today! *Some photos have been virtually staged.* (id:60626)
Property Details
| MLS® Number | C12244540 |
| Property Type | Single Family |
| Neigbourhood | Spadina—Fort York |
| Community Name | Waterfront Communities C8 |
| Amenities Near By | Public Transit |
| Community Features | Pet Restrictions |
| Parking Space Total | 1 |
Building
| Bathroom Total | 2 |
| Bedrooms Above Ground | 2 |
| Bedrooms Total | 2 |
| Amenities | Storage - Locker |
| Appliances | Dishwasher, Dryer, Freezer, Stove, Washer, Refrigerator |
| Cooling Type | Central Air Conditioning |
| Exterior Finish | Brick |
| Heating Fuel | Natural Gas |
| Heating Type | Forced Air |
| Size Interior | 700 - 799 Ft2 |
| Type | Apartment |
Parking
| Underground | |
| Garage |
Land
| Acreage | No |
| Land Amenities | Public Transit |
Rooms
| Level | Type | Length | Width | Dimensions |
|---|---|---|---|---|
| Main Level | Living Room | 4.74 m | 4.59 m | 4.74 m x 4.59 m |
| Main Level | Dining Room | 4.74 m | 4.59 m | 4.74 m x 4.59 m |
| Main Level | Kitchen | 4.74 m | 4.59 m | 4.74 m x 4.59 m |
| Main Level | Primary Bedroom | 2.86 m | 3.05 m | 2.86 m x 3.05 m |
| Main Level | Bedroom | 2.67 m | 3.89 m | 2.67 m x 3.89 m |
Contact Us
Contact us for more information

