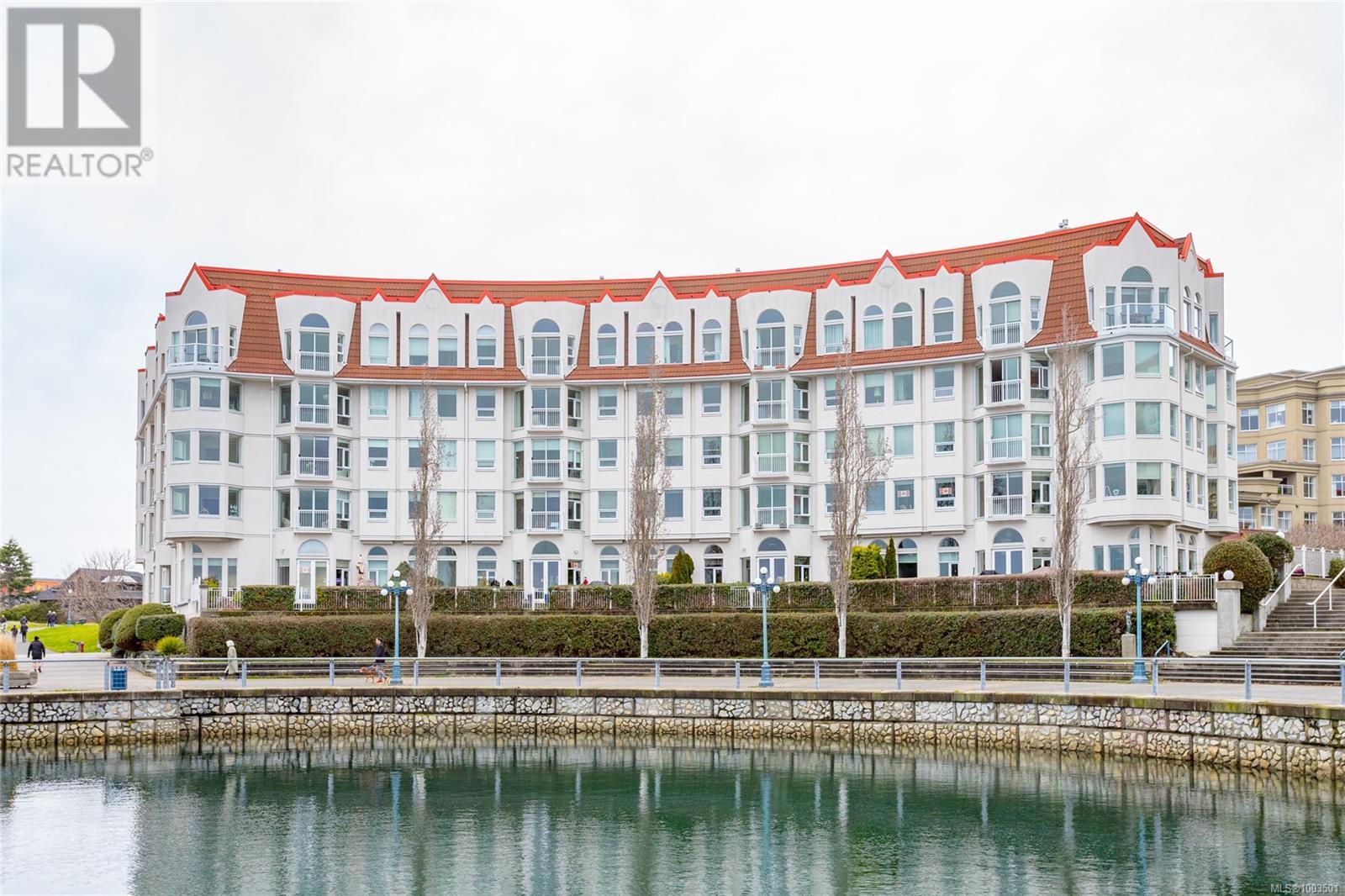405 11 Cooperage Pl Victoria, British Columbia V9A 7J9
$1,160,000Maintenance,
$817 Monthly
Maintenance,
$817 MonthlyStunning Waterfront Views in the Songhees - Wake up to breathtaking views that stretch from Victoria’s Inner Harbour to the expansive ocean and towering mountains. This spacious steel and concrete condo offers the kind of panoramic scenery that makes you feel like you’re on vacation every day. Located in the sought-after Songhees, you’re steps from the oceanfront walkway, trendy restaurants, cafés, and just minutes from downtown and the marina. It’s a location that’s as stunning as it is convenient. While the views and location are truly exceptional, the interiors are ready for your vision. With generous square footage and solid construction, the canvas is set for a modern transformation—whether that means a full redesign or simply elevating what's already here. Because in real estate, you can change almost everything—but you can’t recreate this view, this light, or this extraordinary location. This is your chance to secure a front-row seat to one of Victoria’s most iconic outlooks and make it spectacularly yours. (id:60626)
Property Details
| MLS® Number | 1003501 |
| Property Type | Single Family |
| Neigbourhood | Songhees |
| Community Name | Royal Quay West |
| Community Features | Pets Allowed With Restrictions, Family Oriented |
| Features | Curb & Gutter, Marine Oriented |
| Parking Space Total | 2 |
| Plan | Sp1889 |
| View Type | City View, Mountain View, Ocean View |
| Water Front Type | Waterfront On Ocean |
Building
| Bathroom Total | 2 |
| Bedrooms Total | 2 |
| Appliances | Refrigerator, Stove, Washer, Dryer |
| Architectural Style | Westcoast |
| Constructed Date | 1990 |
| Cooling Type | None |
| Fireplace Present | Yes |
| Fireplace Total | 1 |
| Heating Fuel | Electric |
| Heating Type | Baseboard Heaters |
| Size Interior | 1,539 Ft2 |
| Total Finished Area | 1539 Sqft |
| Type | Apartment |
Land
| Acreage | No |
| Size Irregular | 1539 |
| Size Total | 1539 Sqft |
| Size Total Text | 1539 Sqft |
| Zoning Type | Multi-family |
Rooms
| Level | Type | Length | Width | Dimensions |
|---|---|---|---|---|
| Main Level | Ensuite | 4-Piece | ||
| Main Level | Bedroom | 12' x 11' | ||
| Main Level | Bathroom | 3-Piece | ||
| Main Level | Primary Bedroom | 20' x 12' | ||
| Main Level | Kitchen | 13' x 13' | ||
| Main Level | Dining Room | 14' x 13' | ||
| Main Level | Living Room | 12' x 14' | ||
| Main Level | Entrance | 12' x 5' |
Contact Us
Contact us for more information





















































