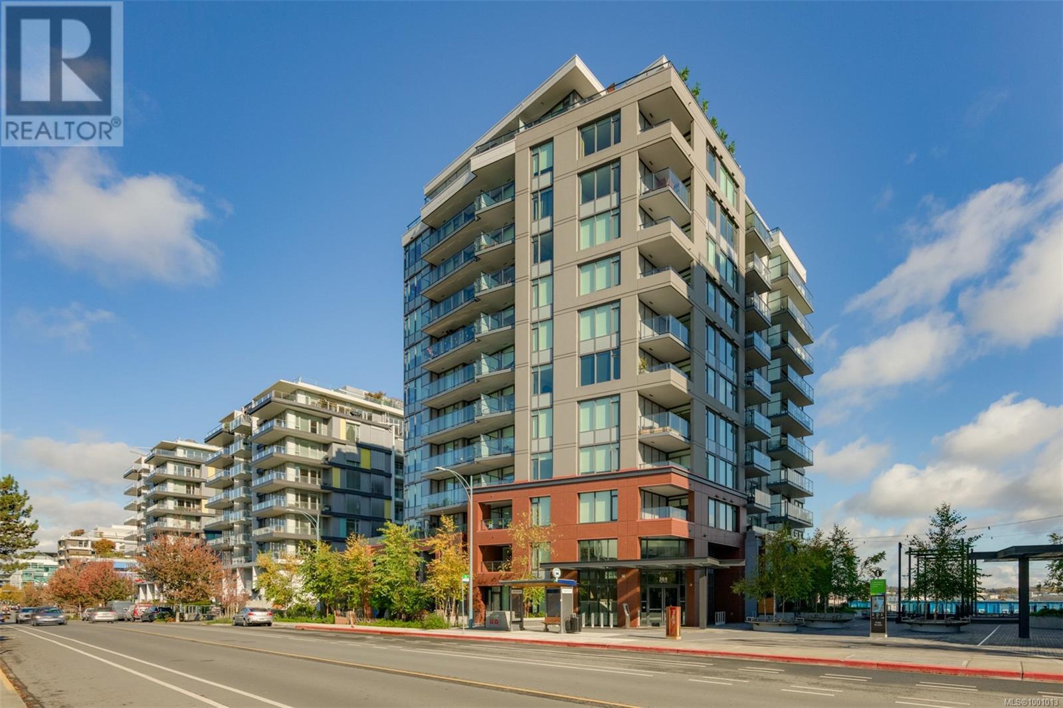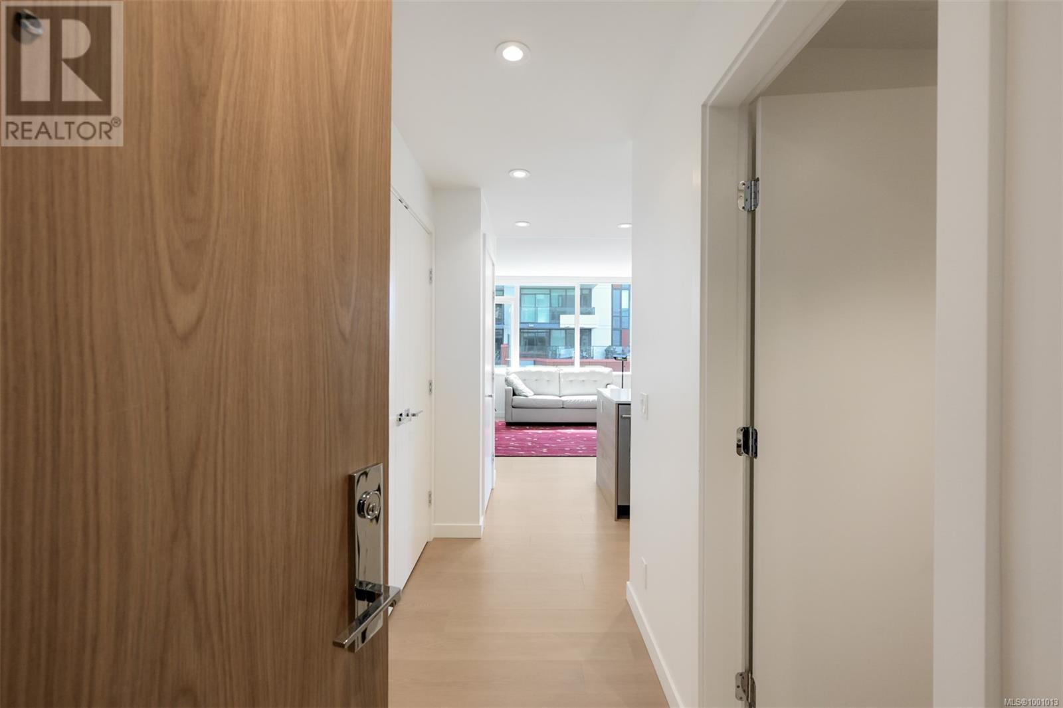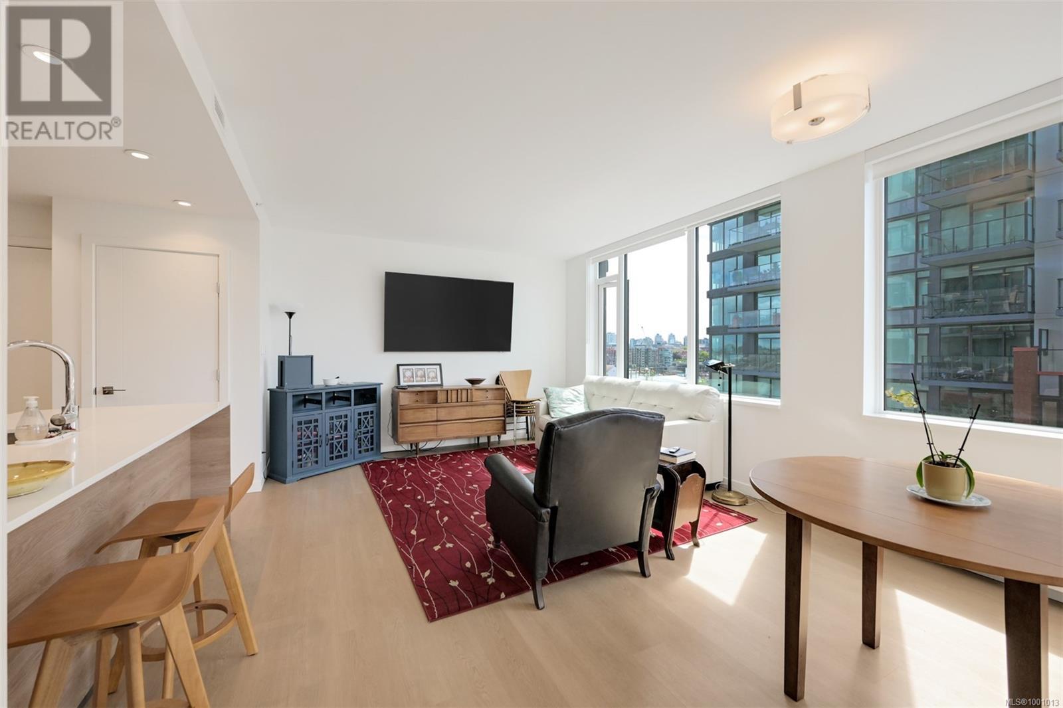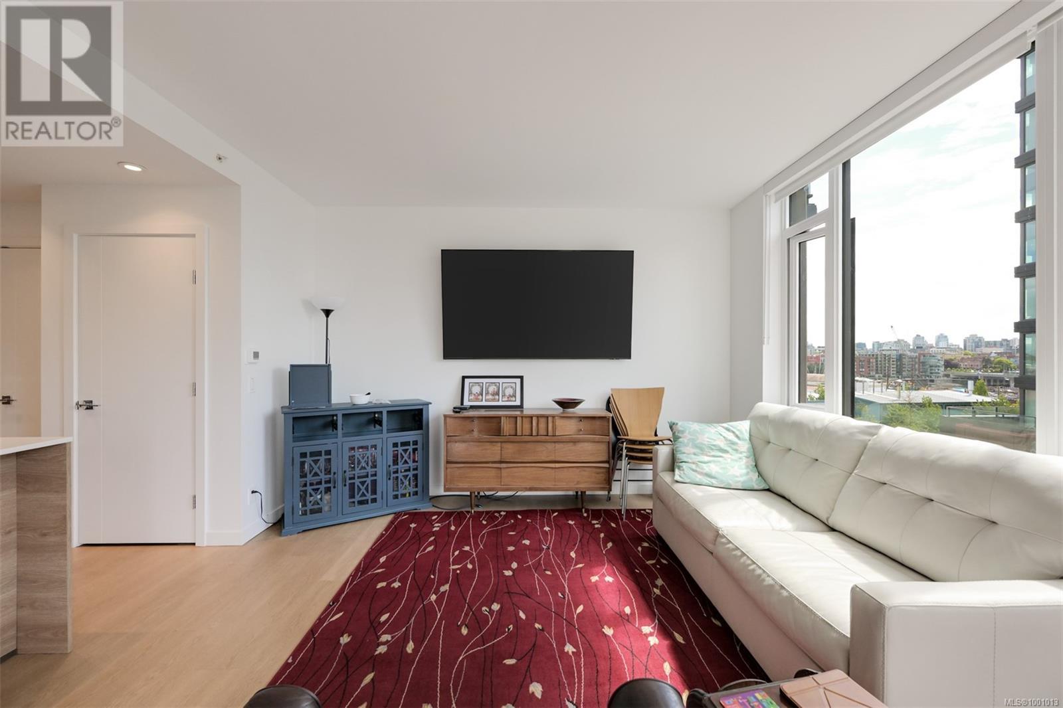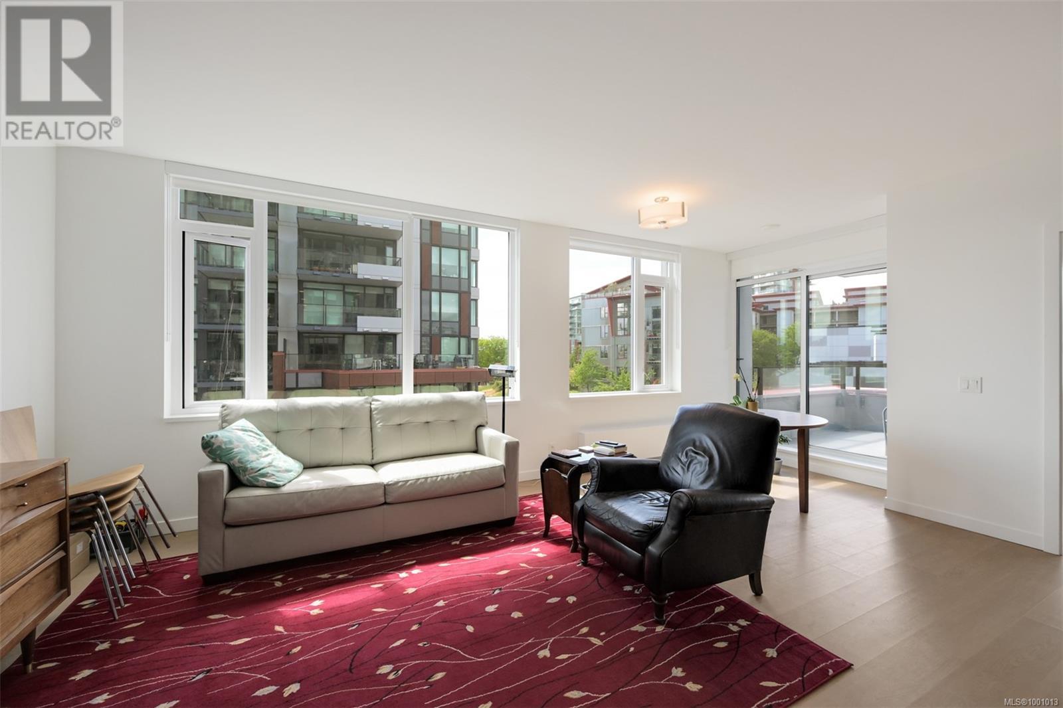1 Bedroom
1 Bathroom
825 ft2
None
Forced Air, Hot Water
$659,900Maintenance,
$428.92 Monthly
Welcome to Tower 1 at Dockside Green. This 1 + DEN corner suite offers southern exposure and ample light. The kitchen features high-end Stosa Italian kitchen cabinetry with soft-close doors, quartz countertops, single slab designer backsplash and under-cabinet lighting. European brand appliances finish off the kitchen, with interior features including a spacious bedroom, den, and 4 piece bath. The building offers the three core ingredients for sustainability: a state-of-the-art Waste Water Treatment Facility, the District Energy System, and the highest standards of building, built by Bosa Development with steel and concrete construction. Resident exclusive amenities include a fully equipped fitness facility, multi-purpose social lounge, pet wash and grooming station, rooftop outdoor lounge with chill zone, multiple BBQ, dining areas, and a fire pit. 1 Parking stall and 1 storage locker included, as well as visitor parking and a bike room with tuning area. (id:60626)
Property Details
|
MLS® Number
|
1001013 |
|
Property Type
|
Single Family |
|
Neigbourhood
|
Victoria West |
|
Community Features
|
Pets Allowed, Family Oriented |
|
Parking Space Total
|
1 |
|
Plan
|
Eps9197 |
Building
|
Bathroom Total
|
1 |
|
Bedrooms Total
|
1 |
|
Constructed Date
|
2023 |
|
Cooling Type
|
None |
|
Heating Type
|
Forced Air, Hot Water |
|
Size Interior
|
825 Ft2 |
|
Total Finished Area
|
751 Sqft |
|
Type
|
Apartment |
Parking
Land
|
Acreage
|
No |
|
Size Irregular
|
751 |
|
Size Total
|
751 Sqft |
|
Size Total Text
|
751 Sqft |
|
Zoning Type
|
Multi-family |
Rooms
| Level |
Type |
Length |
Width |
Dimensions |
|
Main Level |
Bathroom |
8 ft |
5 ft |
8 ft x 5 ft |
|
Main Level |
Entrance |
14 ft |
4 ft |
14 ft x 4 ft |
|
Main Level |
Den |
8 ft |
8 ft |
8 ft x 8 ft |
|
Main Level |
Primary Bedroom |
13 ft |
13 ft |
13 ft x 13 ft |
|
Main Level |
Kitchen |
9 ft |
9 ft |
9 ft x 9 ft |
|
Main Level |
Dining Room |
8 ft |
12 ft |
8 ft x 12 ft |
|
Main Level |
Living Room |
12 ft |
13 ft |
12 ft x 13 ft |




