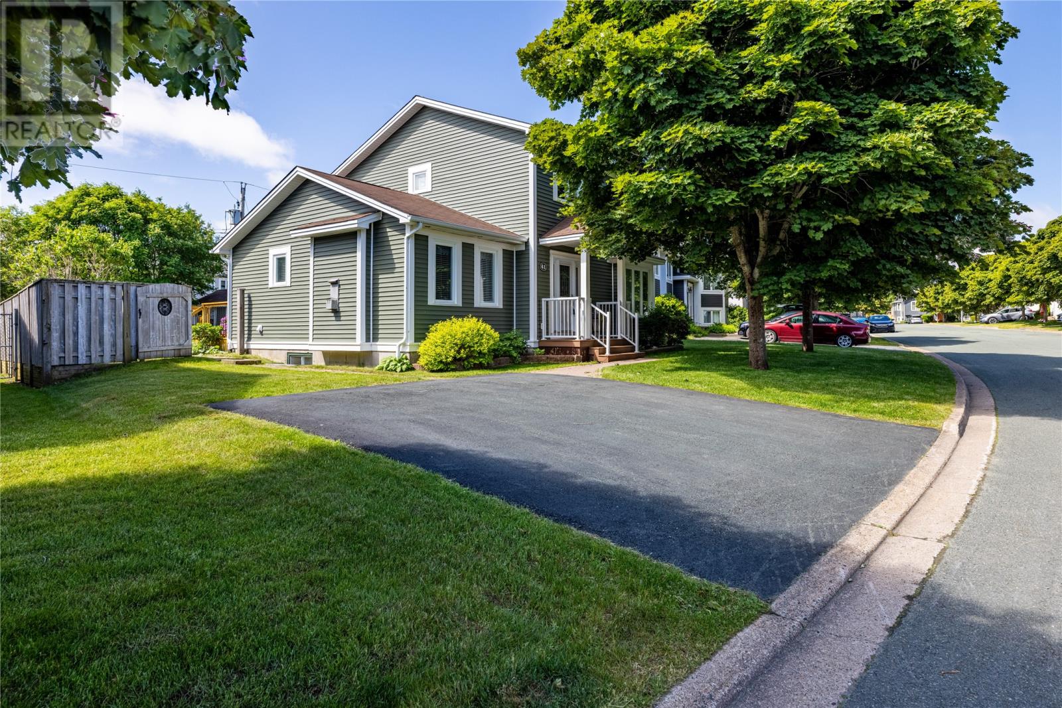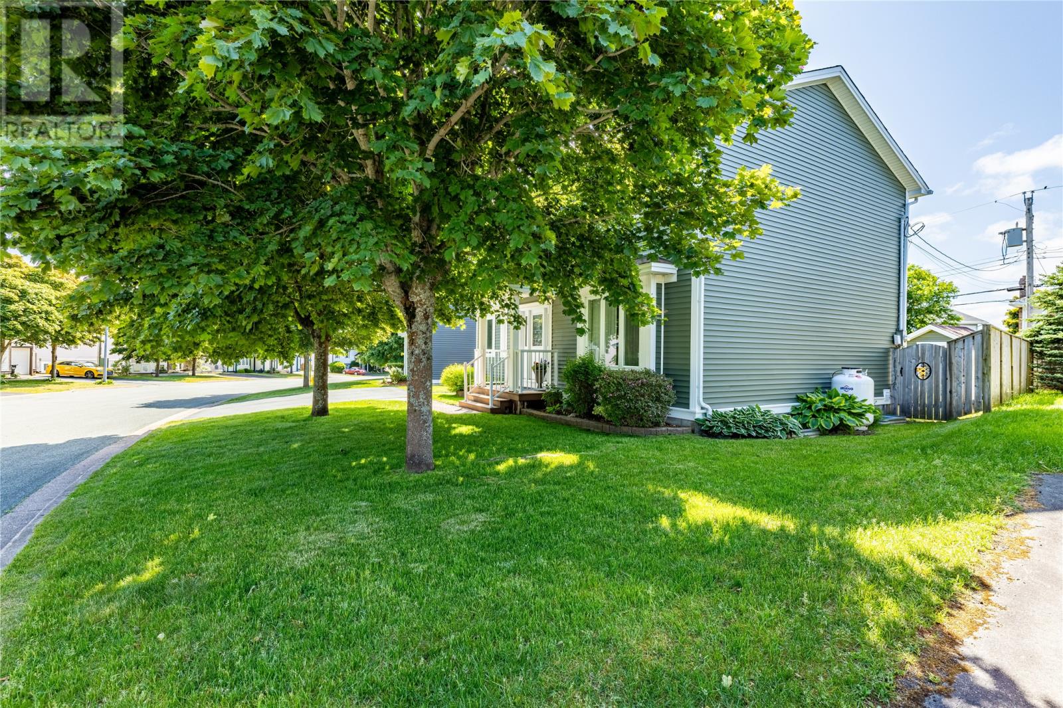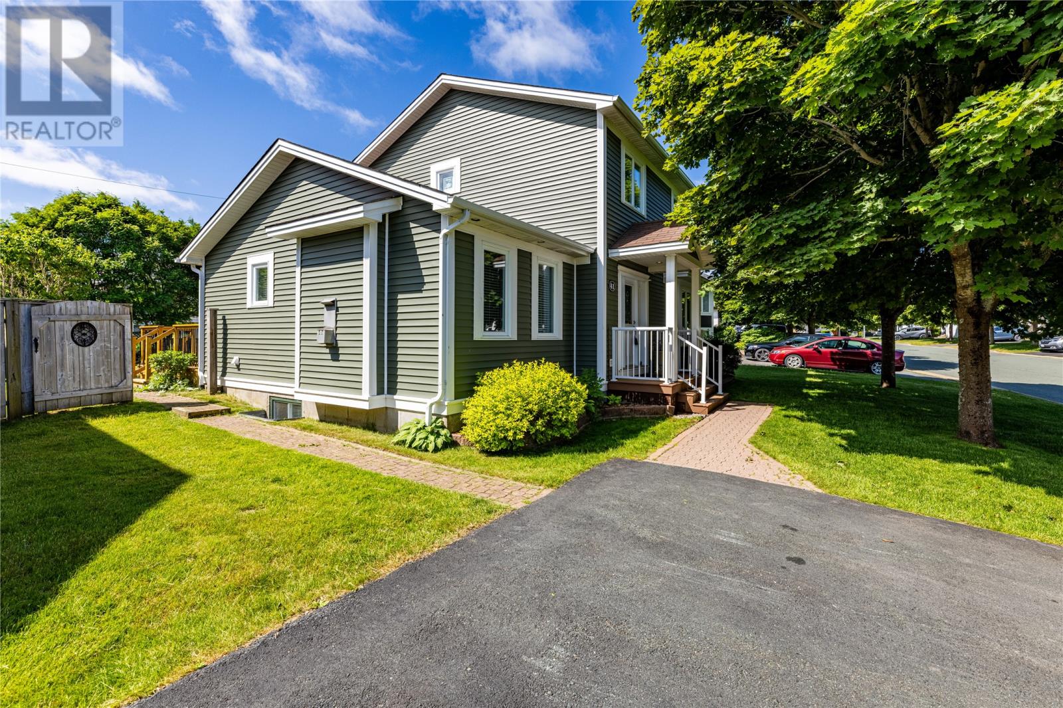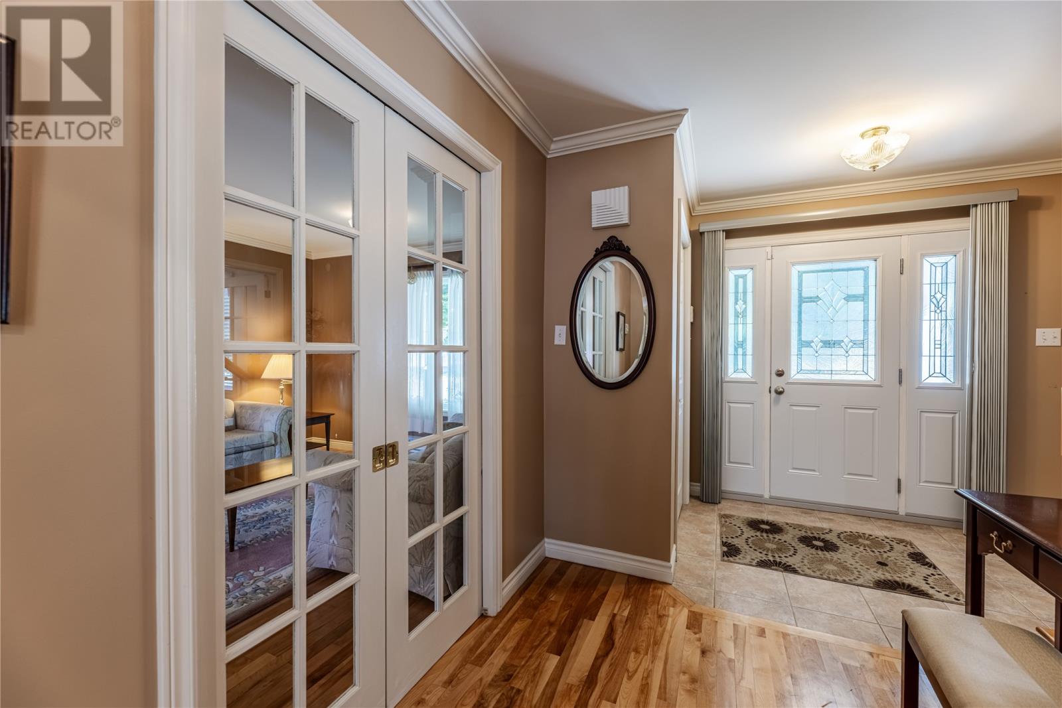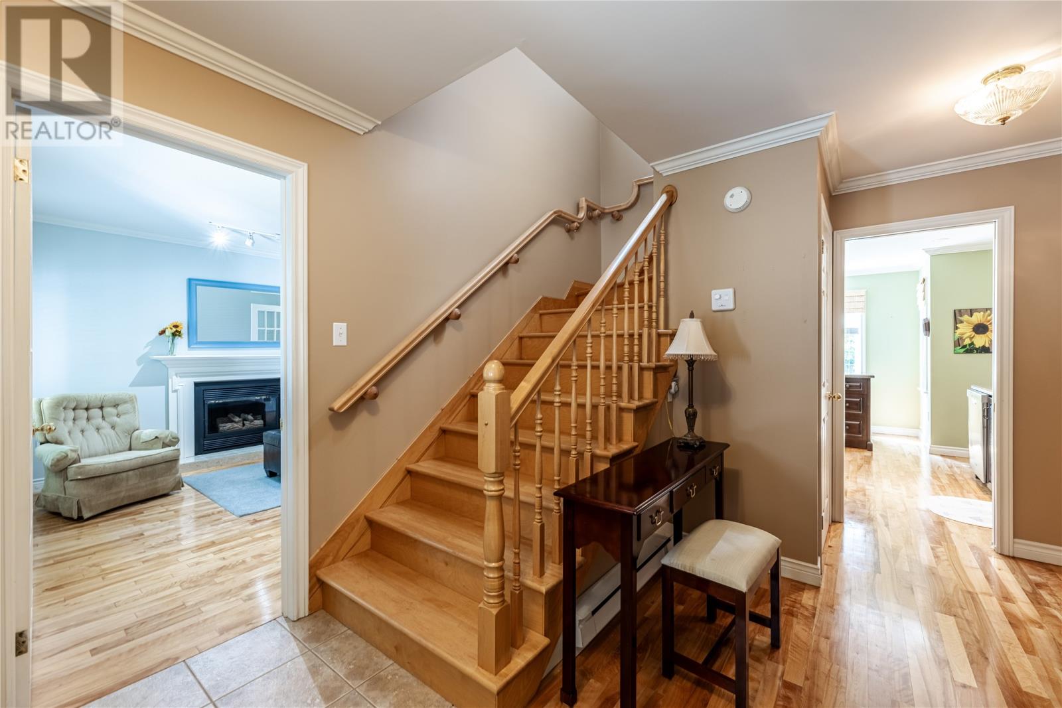3 Bedroom
3 Bathroom
2,760 ft2
2 Level
Fireplace
Landscaped
$499,000
Welcome to this beautifully maintained cozy two storey home located in the highly desirable east end neighborhood of Clovelly Estates, just seconds from golf courses, shopping & major highways. Featuring a warm and functional layout ideal for family living. Main floor boasts a cozy family room with a propane fireplace, a formal living room, dining room & kitchen with island and corian countertop. 1/2 bath and main floor laundry is an added bonus. Hardwood floors flow throughout the main level & staircase, while the 3 bedrooms have carpeting. This home offers 3 bedrooms, ensuite off master bedroom with shower. The partially developed basement includes a dedicated office, plenty of storage and room to build a rec room if desired. Outside, enjoy the gorgeous mature garden with lilac trees, flowering shrubs & a storage shed. A serene retreat right in your backyard. The exterior siding and shingles were upgraded in past years. Move in condition. (id:60626)
Property Details
|
MLS® Number
|
1287105 |
|
Property Type
|
Single Family |
|
Neigbourhood
|
Clovelly Trails |
|
Amenities Near By
|
Recreation, Shopping |
|
Equipment Type
|
Propane Tank |
|
Rental Equipment Type
|
Propane Tank |
|
Storage Type
|
Storage Shed |
Building
|
Bathroom Total
|
3 |
|
Bedrooms Above Ground
|
3 |
|
Bedrooms Total
|
3 |
|
Appliances
|
Dishwasher, Refrigerator, Washer, Dryer |
|
Architectural Style
|
2 Level |
|
Constructed Date
|
1993 |
|
Construction Style Attachment
|
Detached |
|
Exterior Finish
|
Vinyl Siding |
|
Fireplace Fuel
|
Propane |
|
Fireplace Present
|
Yes |
|
Fireplace Type
|
Insert |
|
Fixture
|
Drapes/window Coverings |
|
Flooring Type
|
Carpeted, Hardwood, Laminate, Mixed Flooring |
|
Foundation Type
|
Concrete |
|
Half Bath Total
|
1 |
|
Heating Fuel
|
Electric |
|
Stories Total
|
2 |
|
Size Interior
|
2,760 Ft2 |
|
Type
|
House |
|
Utility Water
|
Municipal Water |
Land
|
Access Type
|
Year-round Access |
|
Acreage
|
No |
|
Land Amenities
|
Recreation, Shopping |
|
Landscape Features
|
Landscaped |
|
Sewer
|
Municipal Sewage System |
|
Size Irregular
|
72x107x36x108 |
|
Size Total Text
|
72x107x36x108|under 1/2 Acre |
|
Zoning Description
|
Res |
Rooms
| Level |
Type |
Length |
Width |
Dimensions |
|
Second Level |
Bath (# Pieces 1-6) |
|
|
B4 |
|
Second Level |
Ensuite |
|
|
E3 |
|
Second Level |
Bedroom |
|
|
10.11 x 10 |
|
Second Level |
Bedroom |
|
|
10 x 9.8 |
|
Second Level |
Primary Bedroom |
|
|
11.2 x 13.3 |
|
Basement |
Storage |
|
|
14 x 9 |
|
Basement |
Storage |
|
|
13 x 13 |
|
Basement |
Storage |
|
|
9.10 x 21.9 |
|
Basement |
Office |
|
|
11.5 x 8.8 |
|
Main Level |
Bath (# Pieces 1-6) |
|
|
B2 |
|
Main Level |
Kitchen |
|
|
10.4 x 12.11 |
|
Main Level |
Dining Room |
|
|
10.10 x 11.2 |
|
Main Level |
Family Room/fireplace |
|
|
12.8 x 11.6 |
|
Main Level |
Living Room |
|
|
11.8 x 13.2 |

