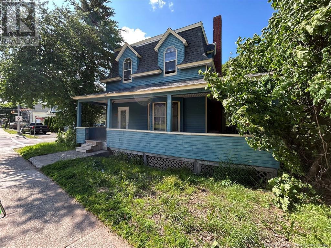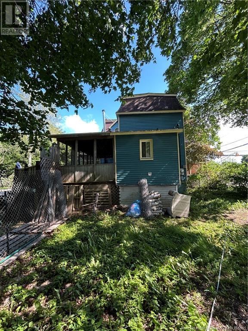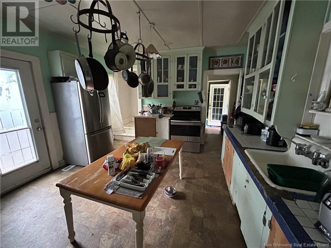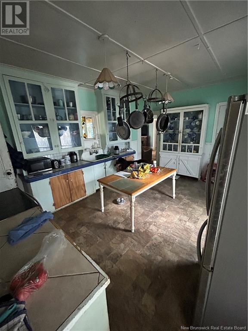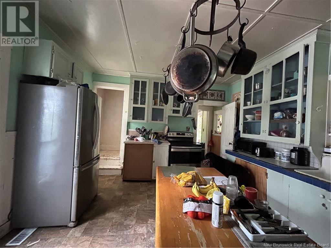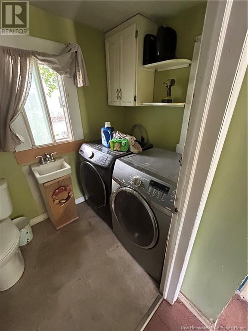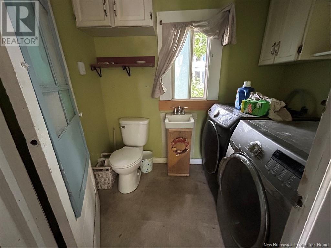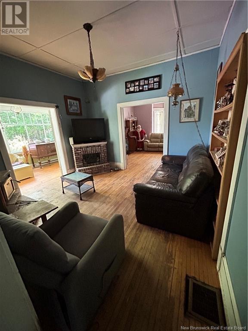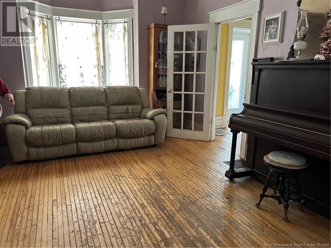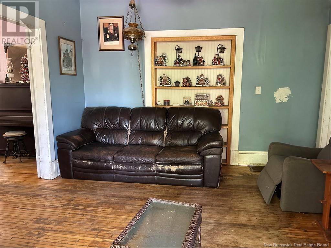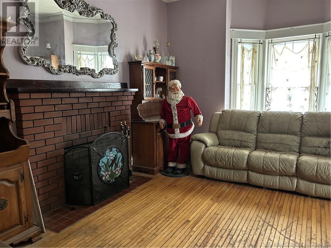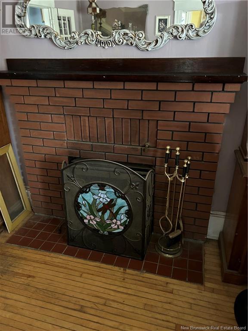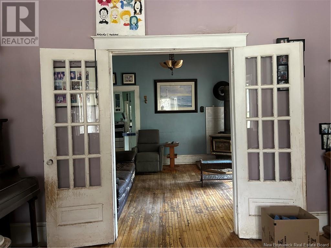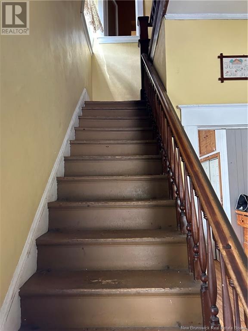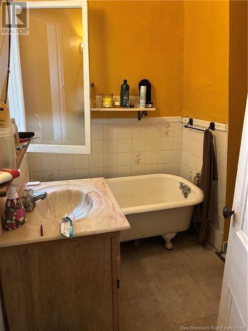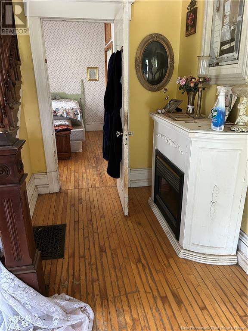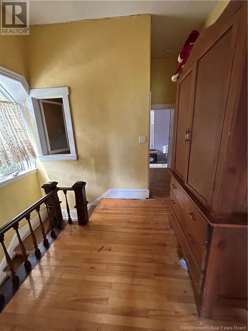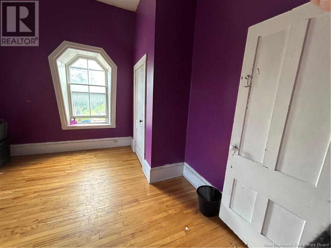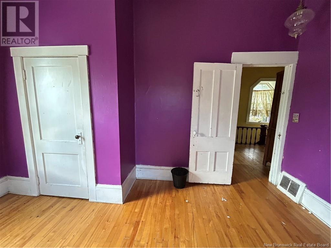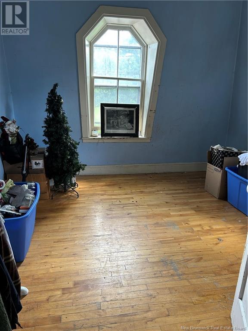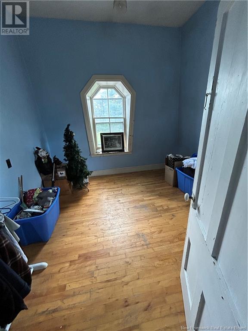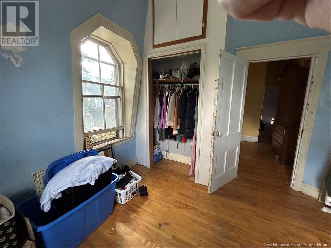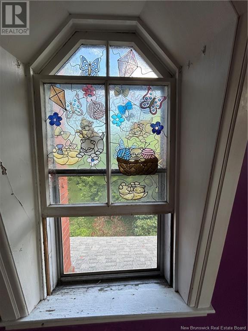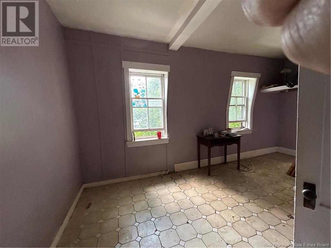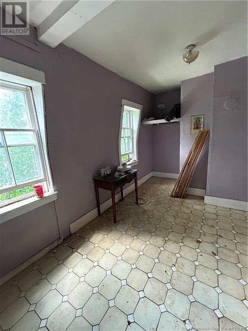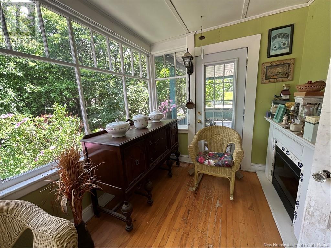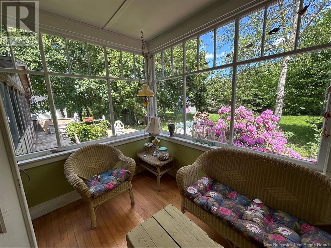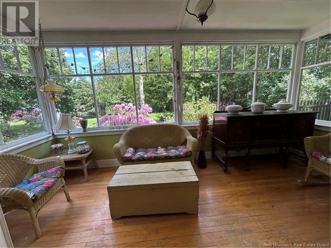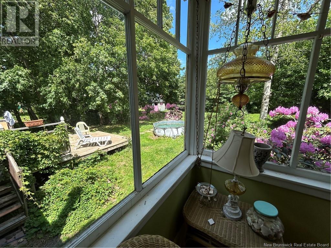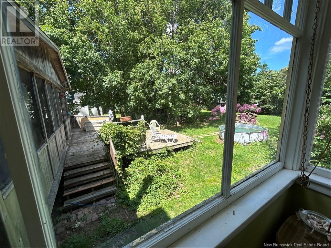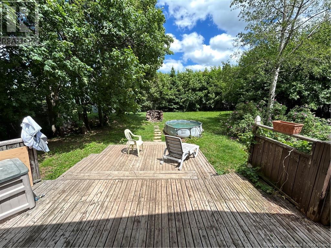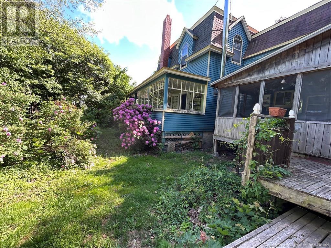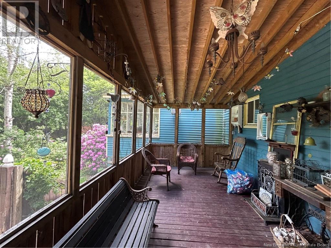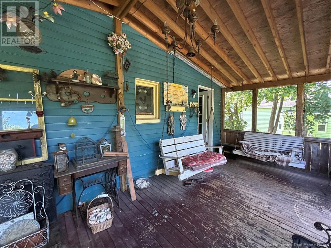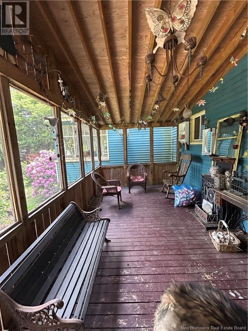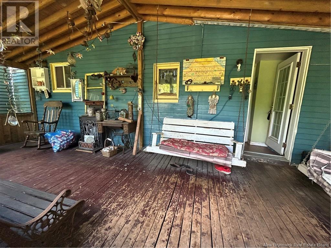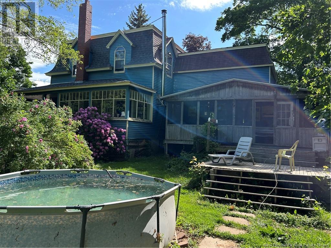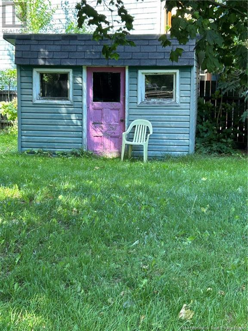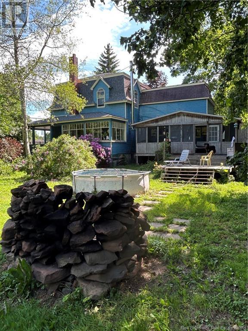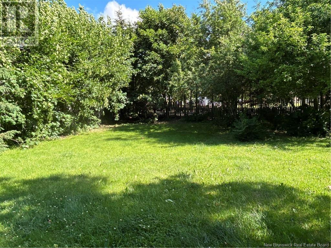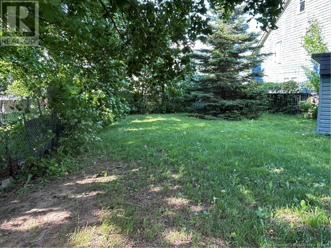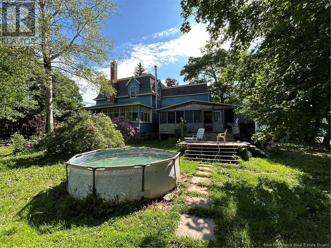4 Bedroom
2 Bathroom
1,800 ft2
Forced Air
$449,900
This Beautiful Home is begging for some TLC to bring it back to it's Original Pristine Condition of the Days-Gone-By & the Eye Candy that is was when it was at one time owned by a Doctor who ran his office out of here. *High Ceilings *Original HARDWOOD FLOORING *STAINED GLASS *Closed in SUNROOM with Lots of WINDOWS looking out over the backyard, Then there's a SCREENED-in-Room off the back porch with a couple of Swings & steps taking you OUT BACK & down to the HUGE YARD, for Fun-times out there or what about the big BONFIRE PIT for some Marshmellows, a BBQ or a day taking in the SUNSHINE. This property was enlarged in size with the purchase & demolition of a former 3-Unit that stood next door. It has a want for an overall makeover of lipstick, paint & putty to bring back the Love of this Home that is begging of a cash infusion, but my-my, you'll have a nice spot that'll be the envy of your friends and family at days end. There's an L-SHAPED front porch so you can play Eye-Spy on all the Tourists in town and the lot is totally fenced in for Kids or Pets. OPTION #2 is for DEVELOPERS!!! With over a THIRD ACRE of land, this spot could allow the right person to put up a Combo Platter of COMMERCIAL DEVELOPMENT, TIED IN WITH RESIDENTIAL UP TOP & could be that MONEY-MAKER YOU'VE been WAITING FOR>Walk to DOWNTOWN,, GRAB your Bike and pedal down the Trail System to the Beach for the day. Head down the street to the Boating Marina if you've got a Boat. Market/Park isn't far from here~ (id:60626)
Property Details
|
MLS® Number
|
NB121331 |
|
Property Type
|
Single Family |
|
Neigbourhood
|
East Shediac |
|
Equipment Type
|
Water Heater |
|
Rental Equipment Type
|
Water Heater |
Building
|
Bathroom Total
|
2 |
|
Bedrooms Above Ground
|
4 |
|
Bedrooms Total
|
4 |
|
Exterior Finish
|
Wood |
|
Half Bath Total
|
1 |
|
Heating Fuel
|
Oil |
|
Heating Type
|
Forced Air |
|
Size Interior
|
1,800 Ft2 |
|
Total Finished Area
|
1800 Sqft |
|
Type
|
House |
|
Utility Water
|
Municipal Water |
Land
|
Acreage
|
No |
|
Sewer
|
Municipal Sewage System |
|
Size Irregular
|
1507 |
|
Size Total
|
1507 M2 |
|
Size Total Text
|
1507 M2 |
Rooms
| Level |
Type |
Length |
Width |
Dimensions |
|
Second Level |
Bedroom |
|
|
11'11'' x 10'9'' |
|
Second Level |
Bedroom |
|
|
16'9'' x 13'1'' |
|
Second Level |
Bedroom |
|
|
11'11'' x 10'9'' |
|
Second Level |
4pc Bathroom |
|
|
10'1'' x 10'1'' |
|
Basement |
Bonus Room |
|
|
9'6'' x 10'6'' |
|
Main Level |
Enclosed Porch |
|
|
24'7'' x 8'1'' |
|
Main Level |
Foyer |
|
|
13'1'' x 9'8'' |
|
Main Level |
Sunroom |
|
|
16'1'' x 8'1'' |
|
Main Level |
2pc Bathroom |
|
|
6'6'' x 5'8'' |
|
Main Level |
Laundry Room |
|
|
5'8'' x 6'6'' |
|
Main Level |
Kitchen |
|
|
16'5'' x 12'1'' |
|
Main Level |
Hobby Room |
|
|
10'1'' x 10'1'' |
|
Main Level |
Dining Room |
|
|
12'7'' x 12'7'' |
|
Main Level |
Living Room |
|
|
13'4'' x 16'3'' |

