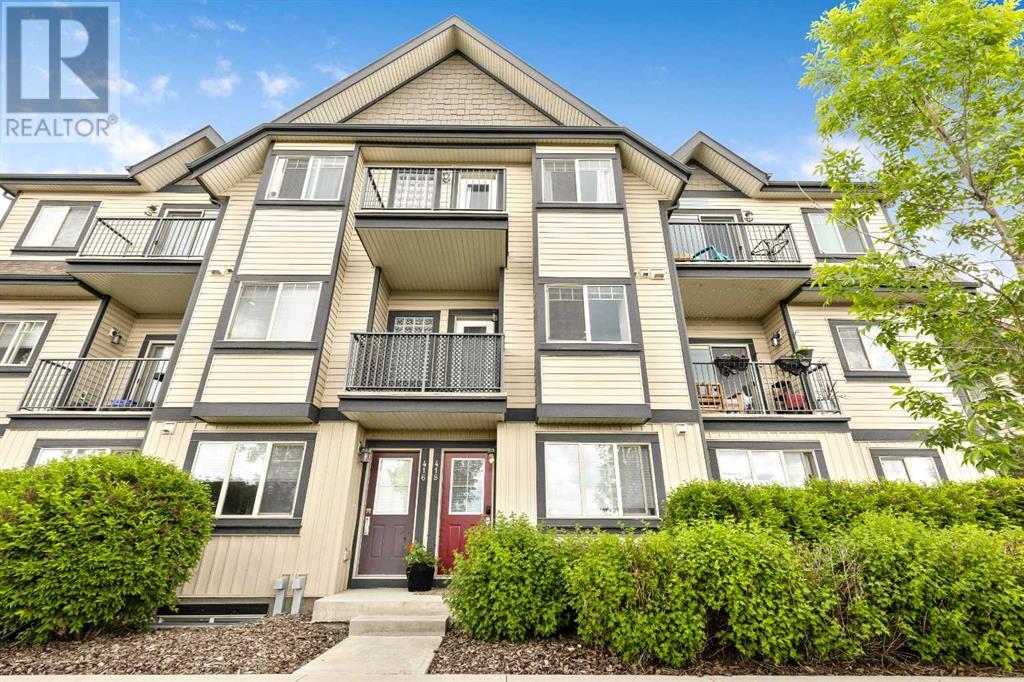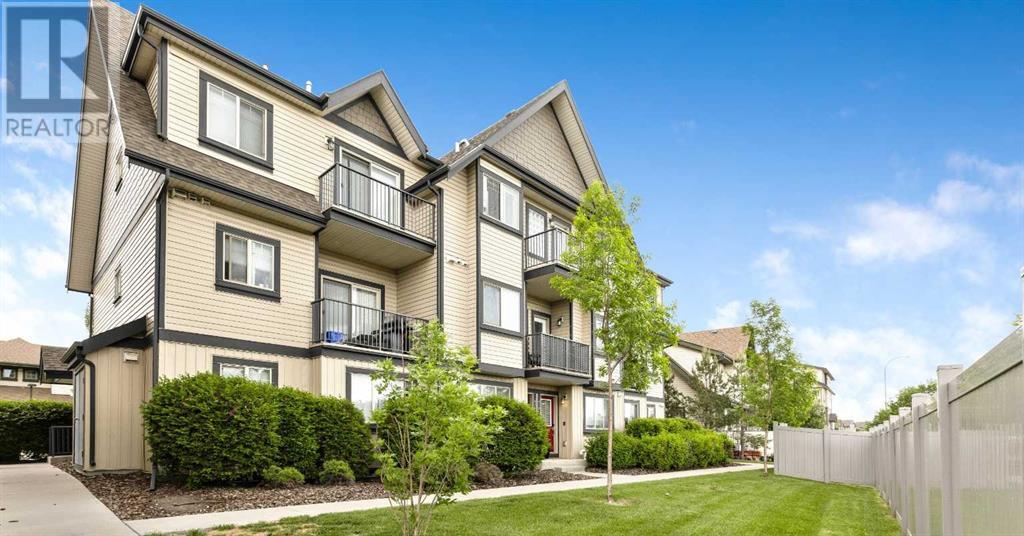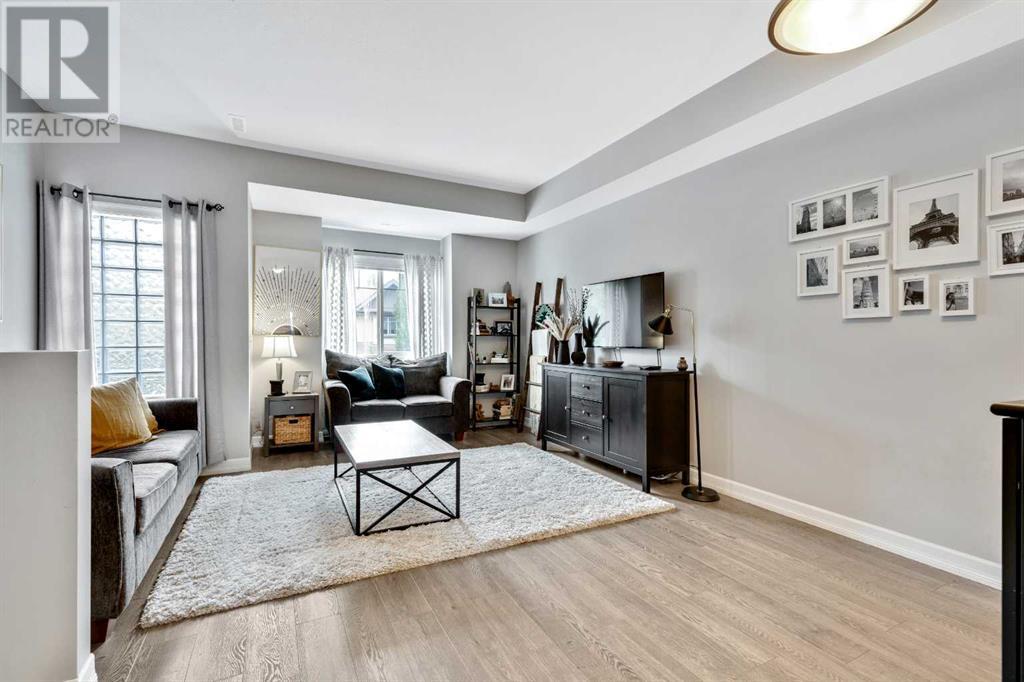418, 121 Copperpond Common Se Calgary, Alberta T2Z 5B6
$375,000Maintenance, Condominium Amenities, Common Area Maintenance, Insurance, Ground Maintenance, Reserve Fund Contributions, Waste Removal
$274 Monthly
Maintenance, Condominium Amenities, Common Area Maintenance, Insurance, Ground Maintenance, Reserve Fund Contributions, Waste Removal
$274 MonthlyExceptional Value Townhome in Copperfield!Welcome to this well-maintained and thoughtfully designed townhome in the heart of Copperfield—offering incredible value for first-time buyers, downsizers, or investors alike.Highlights include:2 parking stalls2 spacious bedrooms2.5 bathrooms (including a powder room on the main level)An assigned storage lockerPride of ownership throughoutTucked away in a private rear location and just minutes from all the amenities Copperfield has to offer. The bright and open main level features a spacious living area, flexible dining space, in-suite laundry, and a well-appointed kitchen with stainless steel appliances.Step out onto the main balcony to enjoy serene pond views or to relax with your morning coffee. Upstairs, you'll find two generously sized bedrooms, including a primary suite with a 3-piece ensuite, a second full bathroom, and yet another private balcony for added outdoor enjoyment.With its unbeatable combination of space, comfort, and location, this townhome is truly a must see. (id:60626)
Property Details
| MLS® Number | A2227527 |
| Property Type | Single Family |
| Community Name | Copperfield |
| Amenities Near By | Park, Playground, Schools, Shopping |
| Community Features | Pets Allowed |
| Features | No Smoking Home, Parking |
| Parking Space Total | 2 |
| Plan | 1412262 |
Building
| Bathroom Total | 3 |
| Bedrooms Above Ground | 2 |
| Bedrooms Total | 2 |
| Appliances | Refrigerator, Oven - Electric, Dishwasher, Stove, Microwave, Washer/dryer Stack-up |
| Basement Type | None |
| Constructed Date | 2014 |
| Construction Material | Poured Concrete, Wood Frame |
| Construction Style Attachment | Attached |
| Cooling Type | None |
| Exterior Finish | Concrete, Vinyl Siding |
| Flooring Type | Carpeted, Laminate |
| Foundation Type | Poured Concrete |
| Half Bath Total | 1 |
| Heating Fuel | Natural Gas |
| Heating Type | Forced Air |
| Stories Total | 2 |
| Size Interior | 1,158 Ft2 |
| Total Finished Area | 1157.78 Sqft |
| Type | Row / Townhouse |
Land
| Acreage | No |
| Fence Type | Partially Fenced |
| Land Amenities | Park, Playground, Schools, Shopping |
| Landscape Features | Landscaped |
| Size Total Text | Unknown |
| Surface Water | Creek Or Stream |
| Zoning Description | M-2 |
Rooms
| Level | Type | Length | Width | Dimensions |
|---|---|---|---|---|
| Second Level | Primary Bedroom | 11.67 Ft x 14.17 Ft | ||
| Second Level | Bedroom | 9.08 Ft x 14.17 Ft | ||
| Second Level | 4pc Bathroom | 5.00 Ft x 7.58 Ft | ||
| Second Level | 3pc Bathroom | 5.50 Ft x 6.92 Ft | ||
| Lower Level | Other | 11.92 Ft x 3.00 Ft | ||
| Main Level | Dining Room | 8.00 Ft x 6.42 Ft | ||
| Main Level | Living Room | 11.33 Ft x 14.17 Ft | ||
| Main Level | Other | 14.17 Ft x 11.25 Ft | ||
| Main Level | 2pc Bathroom | 8.42 Ft x 2.58 Ft |
Contact Us
Contact us for more information























