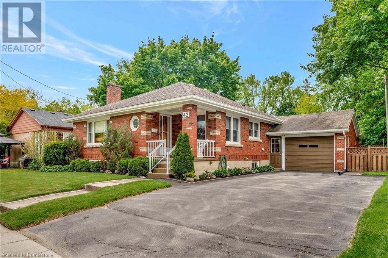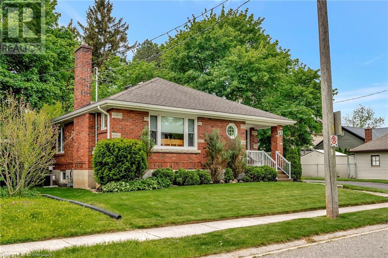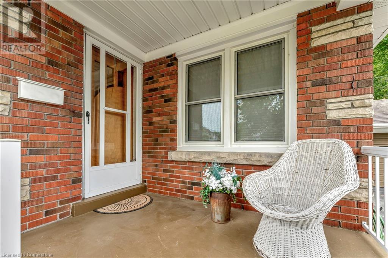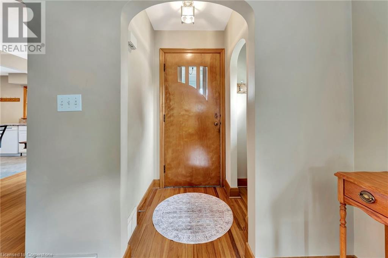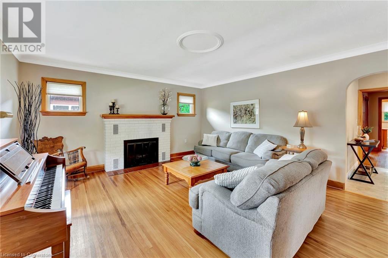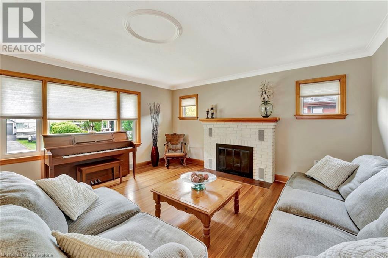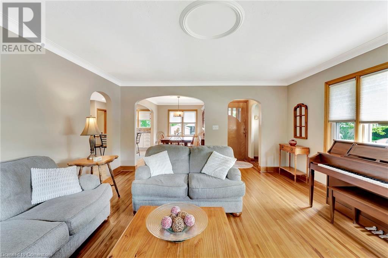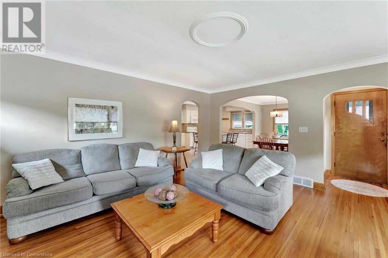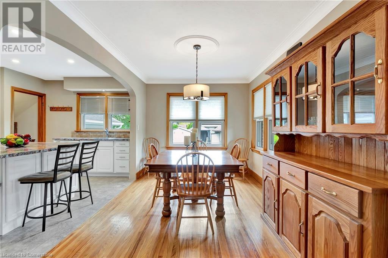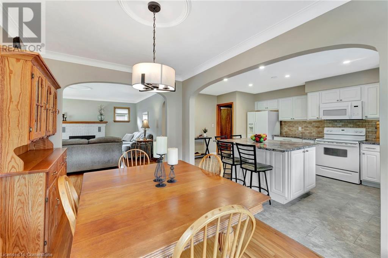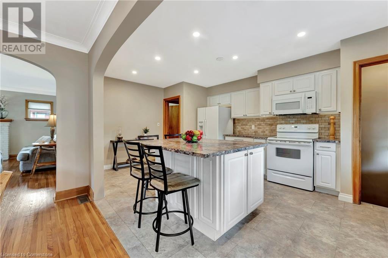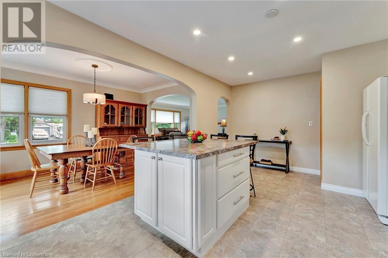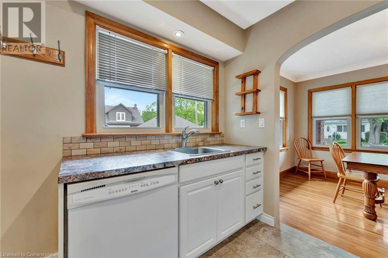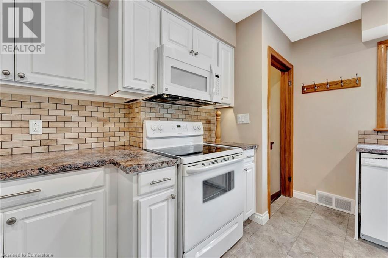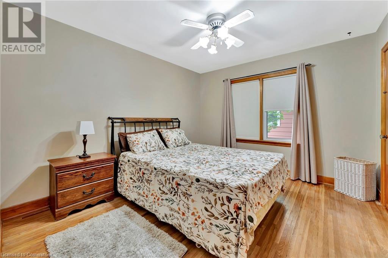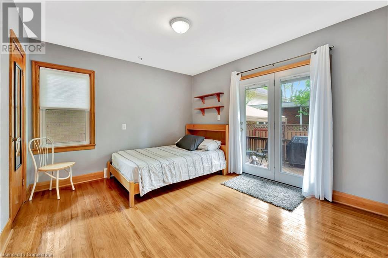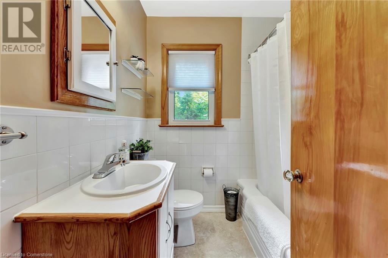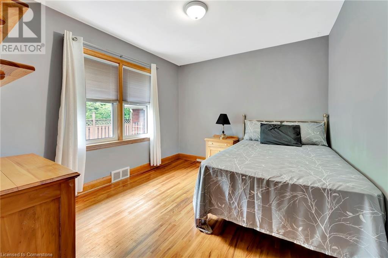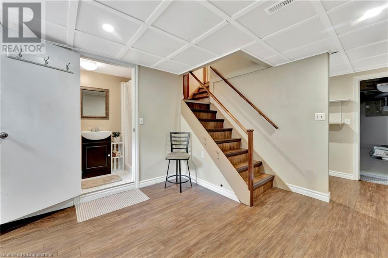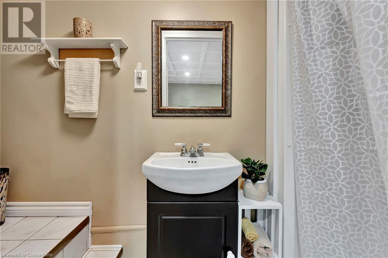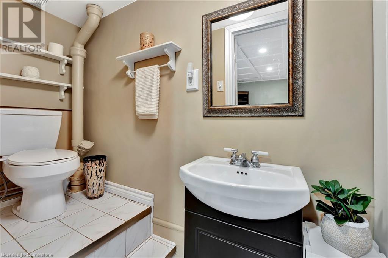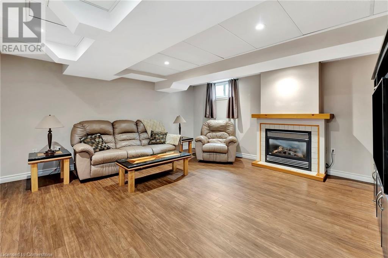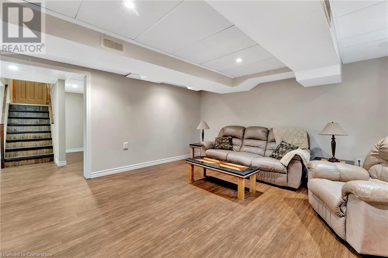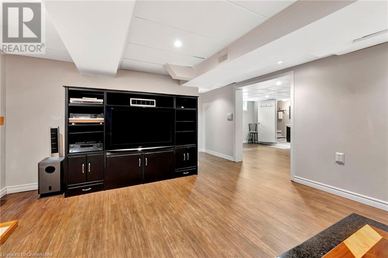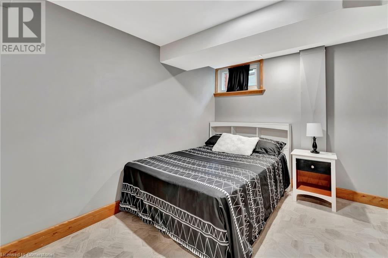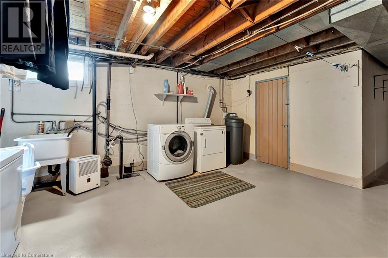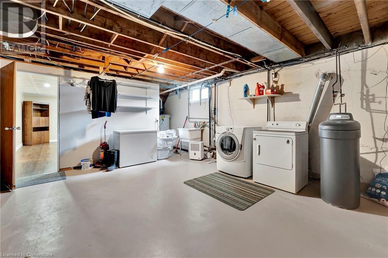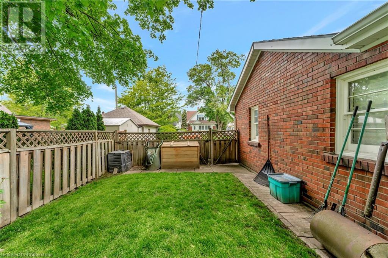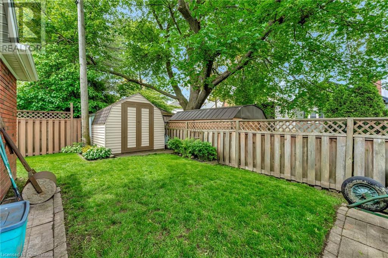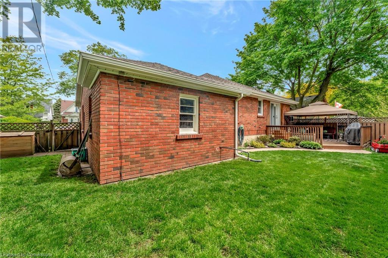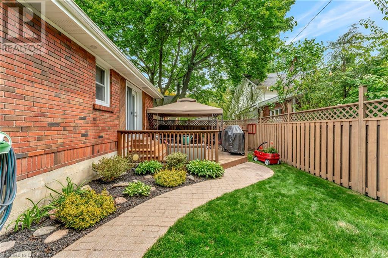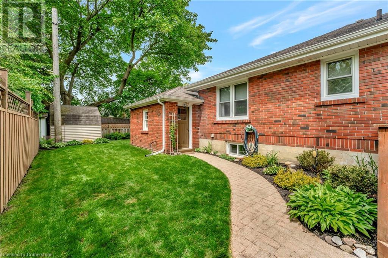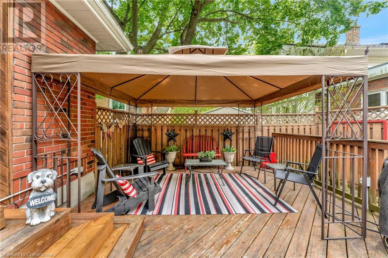4 Bedroom
2 Bathroom
1,421 ft2
Bungalow
Central Air Conditioning
Forced Air
$589,900
Charming Brick Bungalow with Finished Basement. Welcome to 42 Hawthorne Ave — a well-maintained 3+1 bedroom bungalow offering timeless curb appeal and modern comfort. Inside, you'll find a bright living room with hardwood floors and a cozy fireplace, a spacious eat-in kitchen with island and updated cabinetry, and three comfortable main-floor bedrooms. The finished basement adds excellent living space with a gas fireplace, large rec room, additional bedroom, and a second bathroom — ideal for guests or extended family. Step outside to a private, landscaped backyard featuring a deck, gazebo, and BBQ area. With 200-amp service, Generac readiness, and an attached garage, this home is move-in ready and located in a quiet, family-friendly neighbourhood. Don’t miss your chance — book a showing today! (id:60626)
Property Details
|
MLS® Number
|
40735270 |
|
Property Type
|
Single Family |
|
Amenities Near By
|
Park, Schools, Shopping |
|
Community Features
|
Quiet Area |
|
Equipment Type
|
Water Heater |
|
Parking Space Total
|
4 |
|
Rental Equipment Type
|
Water Heater |
Building
|
Bathroom Total
|
2 |
|
Bedrooms Above Ground
|
3 |
|
Bedrooms Below Ground
|
1 |
|
Bedrooms Total
|
4 |
|
Architectural Style
|
Bungalow |
|
Basement Development
|
Partially Finished |
|
Basement Type
|
Full (partially Finished) |
|
Construction Style Attachment
|
Detached |
|
Cooling Type
|
Central Air Conditioning |
|
Exterior Finish
|
Brick |
|
Heating Fuel
|
Natural Gas |
|
Heating Type
|
Forced Air |
|
Stories Total
|
1 |
|
Size Interior
|
1,421 Ft2 |
|
Type
|
House |
|
Utility Water
|
Municipal Water |
Parking
Land
|
Access Type
|
Highway Nearby |
|
Acreage
|
No |
|
Land Amenities
|
Park, Schools, Shopping |
|
Sewer
|
Municipal Sewage System |
|
Size Depth
|
79 Ft |
|
Size Frontage
|
59 Ft |
|
Size Total Text
|
Under 1/2 Acre |
|
Zoning Description
|
R2 |
Rooms
| Level |
Type |
Length |
Width |
Dimensions |
|
Basement |
Workshop |
|
|
14'0'' x 15'1'' |
|
Basement |
Laundry Room |
|
|
21'2'' x 14'10'' |
|
Basement |
Bedroom |
|
|
10'8'' x 8'6'' |
|
Basement |
Living Room |
|
|
14'7'' x 16'0'' |
|
Basement |
3pc Bathroom |
|
|
Measurements not available |
|
Basement |
Den |
|
|
11'5'' x 13'3'' |
|
Main Level |
4pc Bathroom |
|
|
Measurements not available |
|
Main Level |
Primary Bedroom |
|
|
11'0'' x 10'3'' |
|
Main Level |
Bedroom |
|
|
12'0'' x 11'0'' |
|
Main Level |
Bedroom |
|
|
12'0'' x 11'2'' |
|
Main Level |
Kitchen |
|
|
11'10'' x 17'10'' |
|
Main Level |
Dining Room |
|
|
13'1'' x 9'0'' |
|
Main Level |
Living Room |
|
|
15'9'' x 16'9'' |

