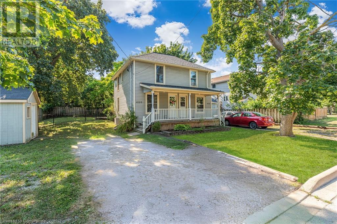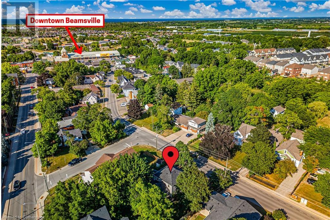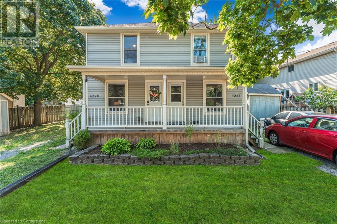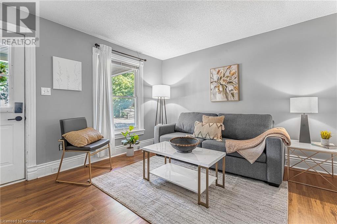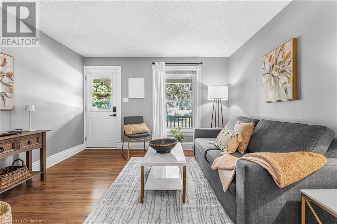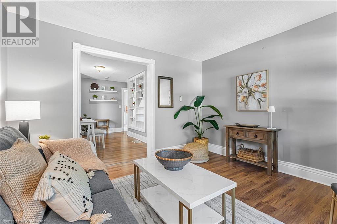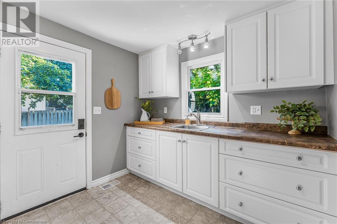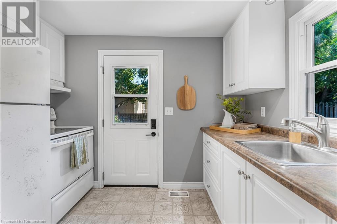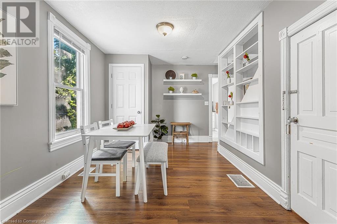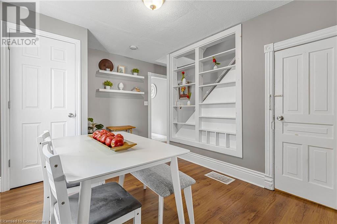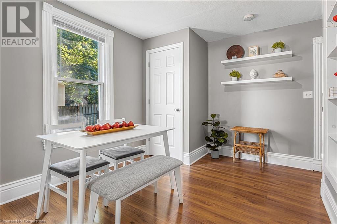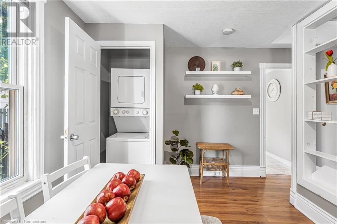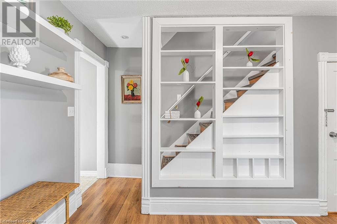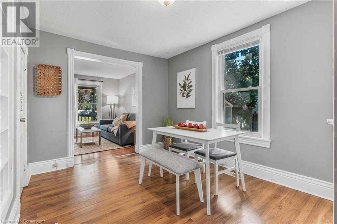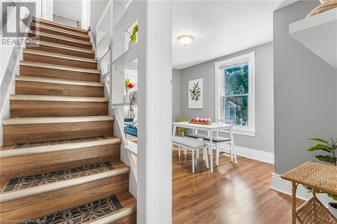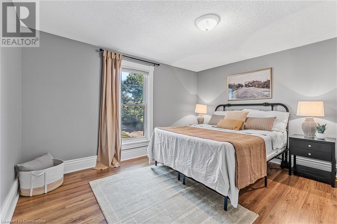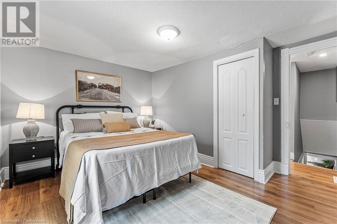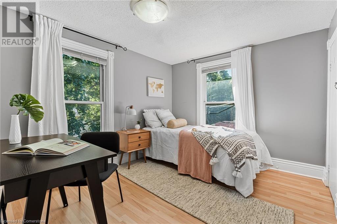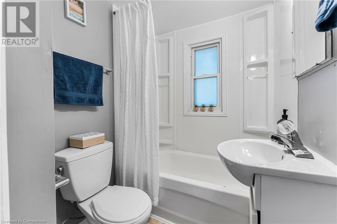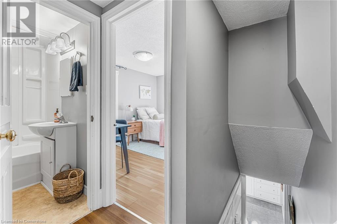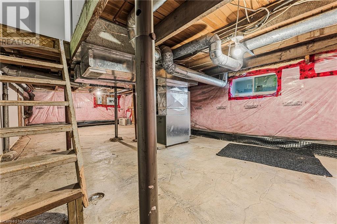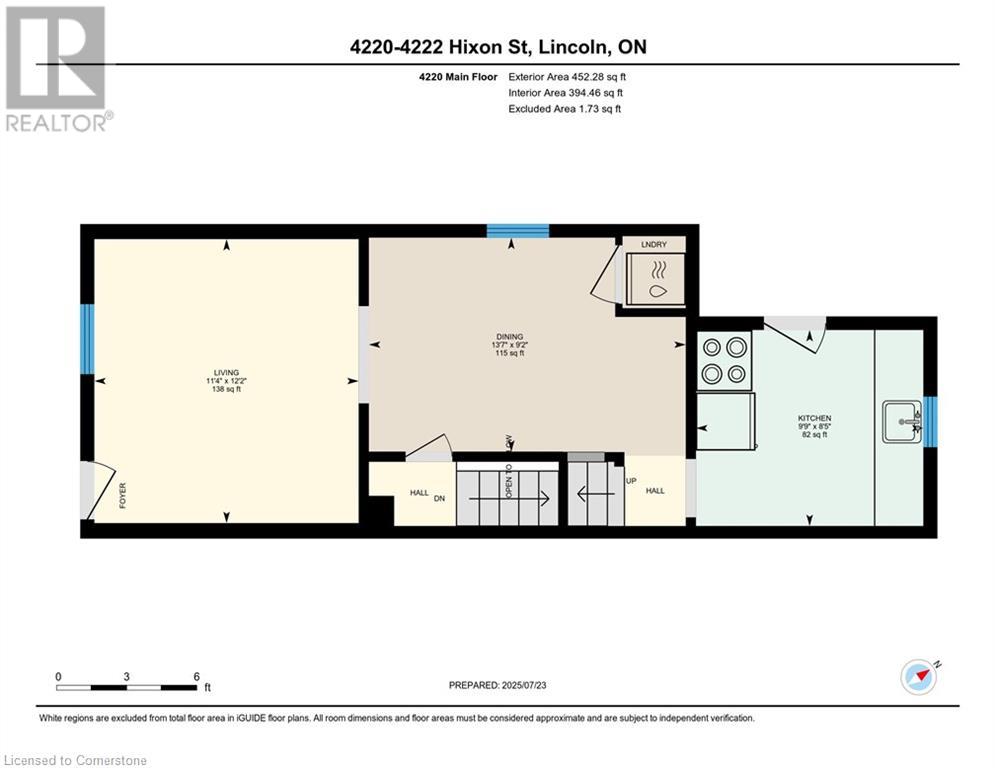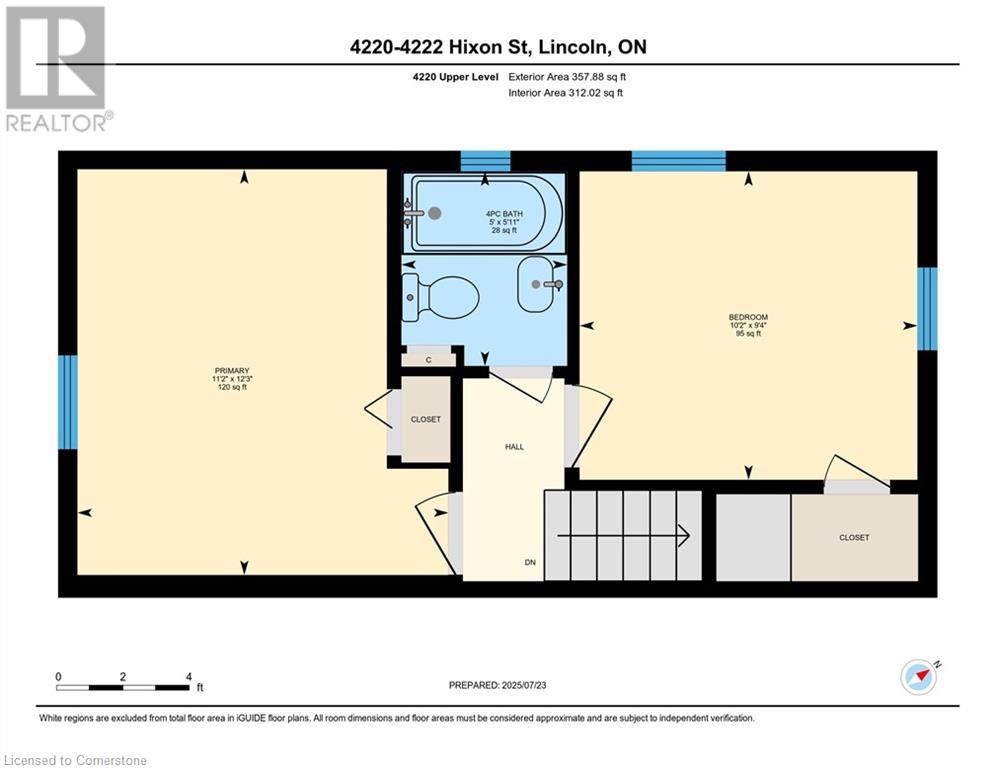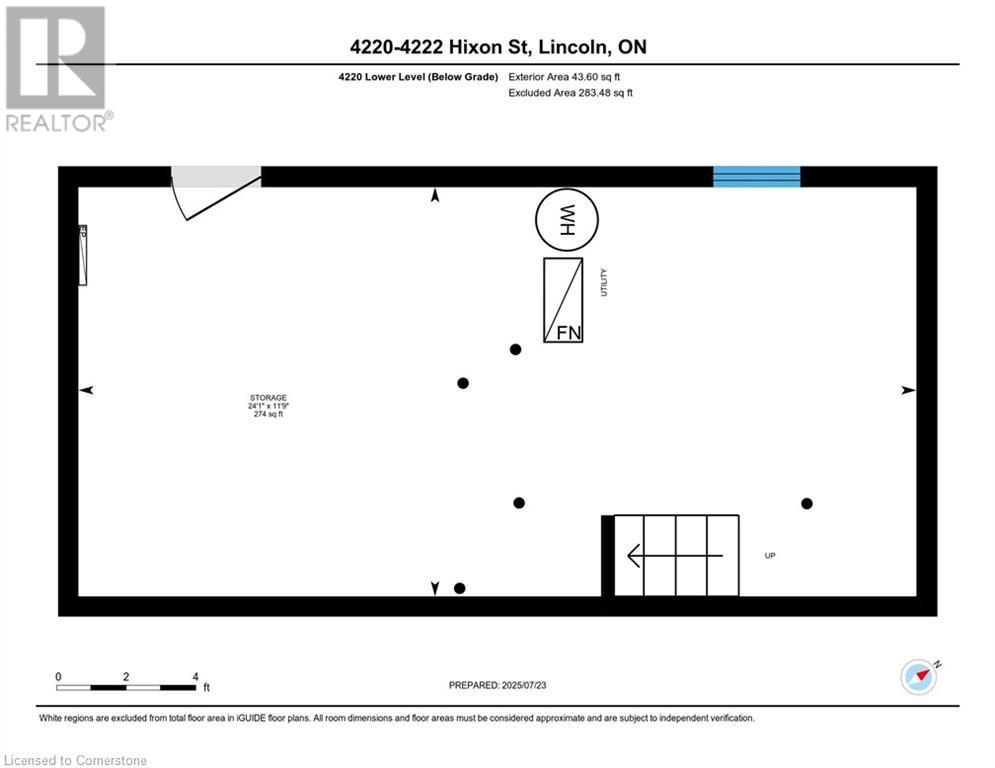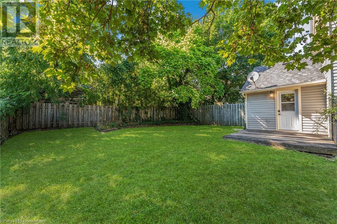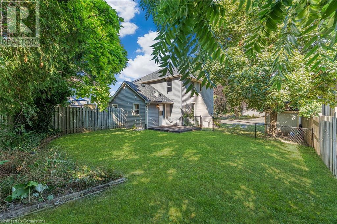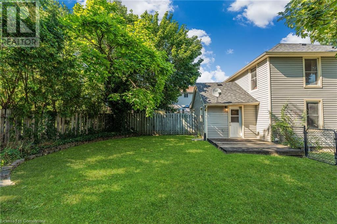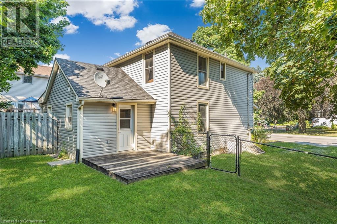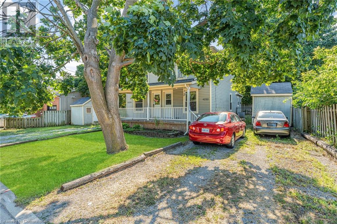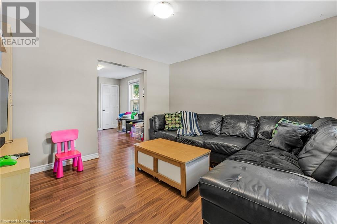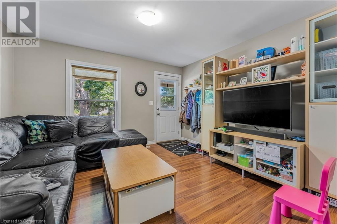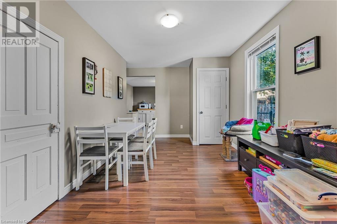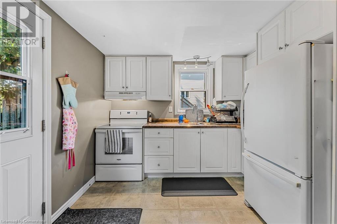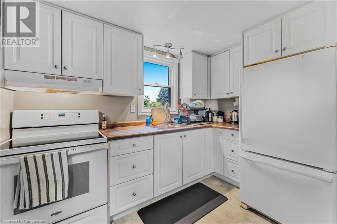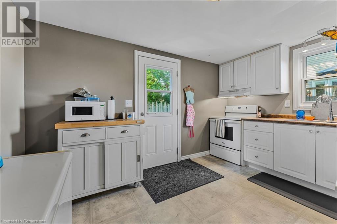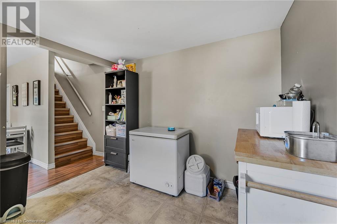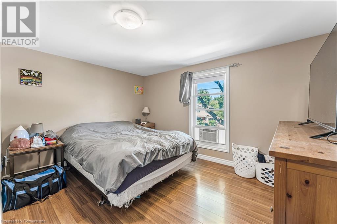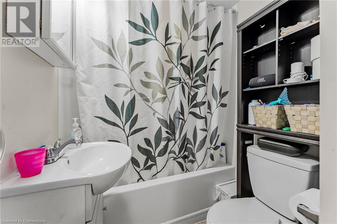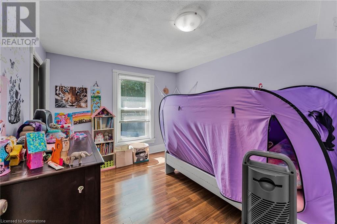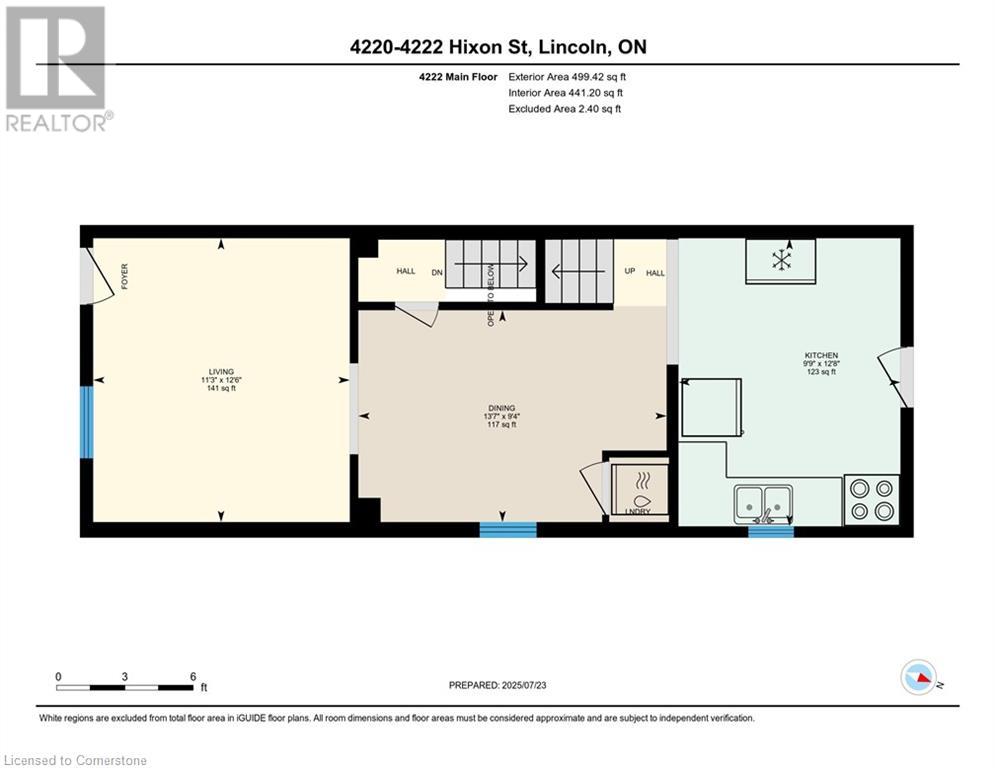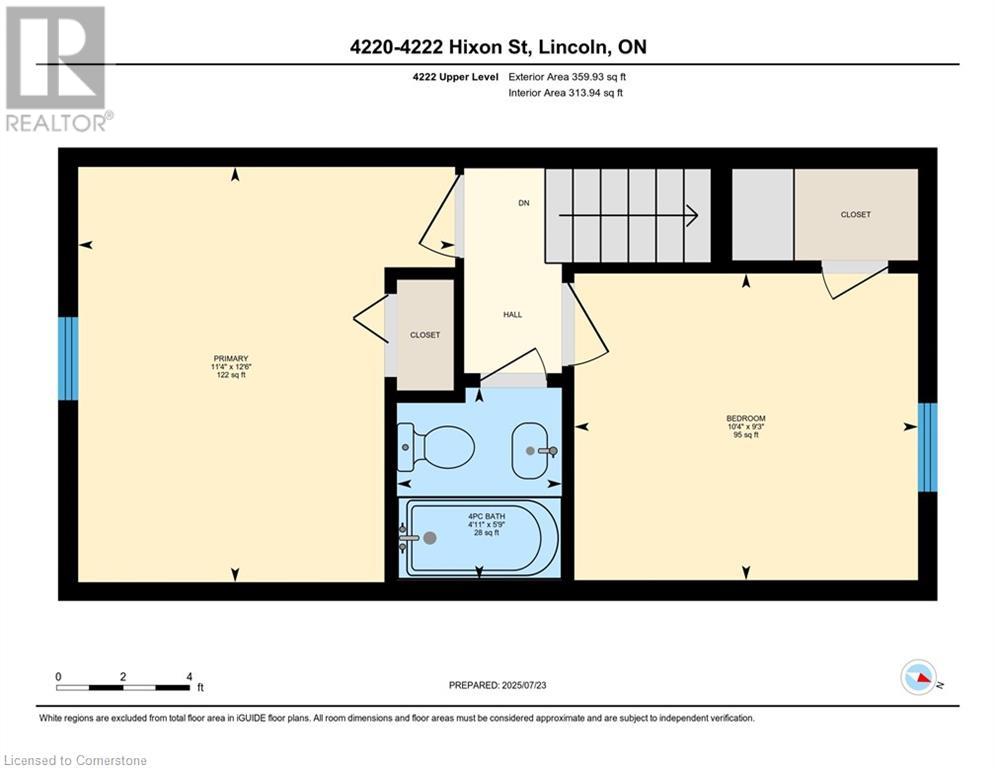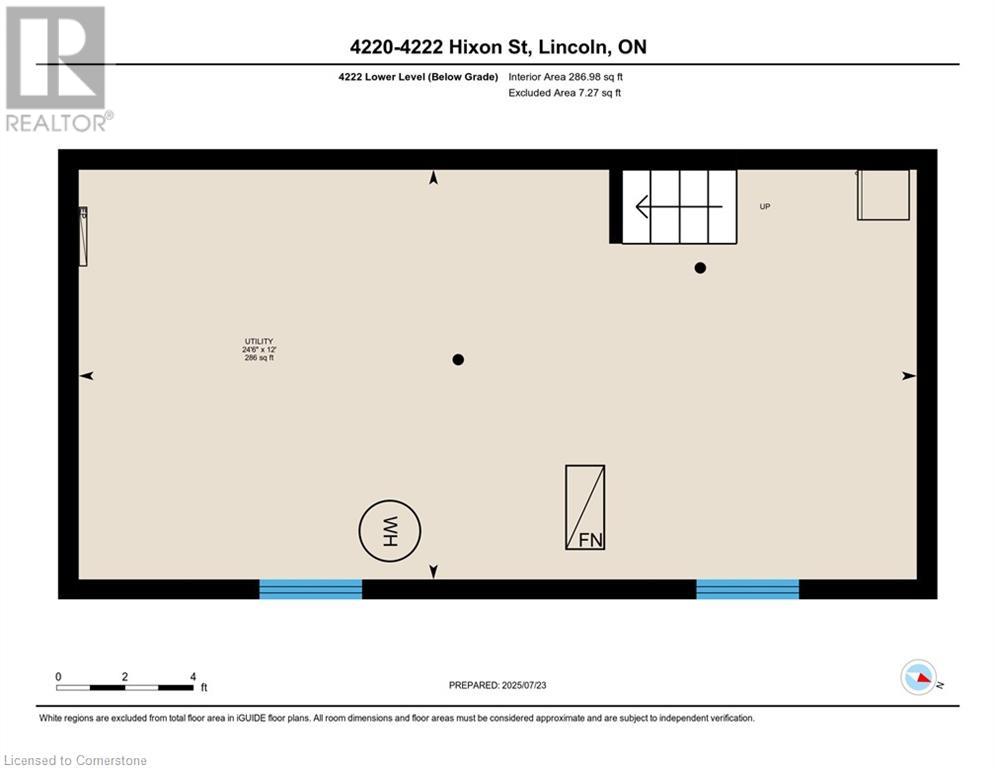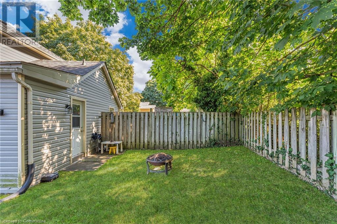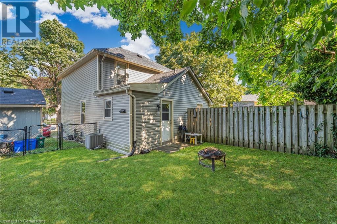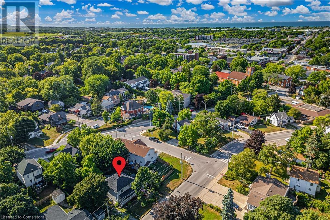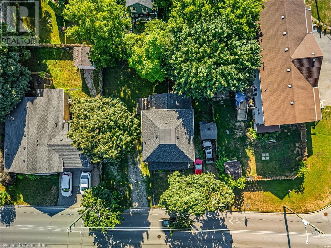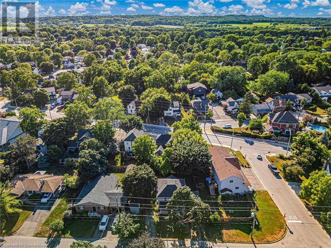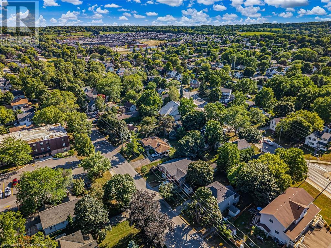4 Bedroom
2 Bathroom
1,669 ft2
2 Level
Central Air Conditioning
Forced Air
$799,900
Fantastic investment opportunity just a short walk to Beamsville’s charming downtown and a quick drive to the QEW. This legal duplex underwent significant renovations in 2011 and offers two fully self-contained units with separate hydro, separate water, and separate gas. Each unit features 2 bedrooms, a 4-piece bathroom, in unit laundry, central air conditioning, an updated kitchen, private parking, and a private yard with additional storage shed. Recent updates include new shingles (2018), air conditioning units x2 (2020), 100 amp breaker panels x2 (2020) and furnaces x2 replaced in 2011. The RM2 zoning also allows for higher density stacked townhouse, back-to-back townhouse, apartment dwellings, long-term care homes, nursing homes and retirement homes. Whether you’re looking to invest, house hack, or future development options, this is a prime opportunity in a growing Niagara community. (id:60626)
Property Details
|
MLS® Number
|
40753335 |
|
Property Type
|
Single Family |
|
Amenities Near By
|
Golf Nearby, Hospital, Park, Place Of Worship, Playground, Schools |
|
Community Features
|
Community Centre, School Bus |
|
Equipment Type
|
None |
|
Features
|
Crushed Stone Driveway |
|
Parking Space Total
|
8 |
|
Rental Equipment Type
|
None |
|
Structure
|
Shed, Porch |
Building
|
Bathroom Total
|
2 |
|
Bedrooms Above Ground
|
4 |
|
Bedrooms Total
|
4 |
|
Architectural Style
|
2 Level |
|
Basement Development
|
Unfinished |
|
Basement Type
|
Partial (unfinished) |
|
Constructed Date
|
1900 |
|
Construction Style Attachment
|
Detached |
|
Cooling Type
|
Central Air Conditioning |
|
Exterior Finish
|
Vinyl Siding |
|
Fire Protection
|
Smoke Detectors |
|
Foundation Type
|
Poured Concrete |
|
Heating Fuel
|
Natural Gas |
|
Heating Type
|
Forced Air |
|
Stories Total
|
2 |
|
Size Interior
|
1,669 Ft2 |
|
Type
|
House |
|
Utility Water
|
Municipal Water |
Land
|
Access Type
|
Road Access, Highway Access, Highway Nearby |
|
Acreage
|
No |
|
Fence Type
|
Fence |
|
Land Amenities
|
Golf Nearby, Hospital, Park, Place Of Worship, Playground, Schools |
|
Sewer
|
Municipal Sewage System |
|
Size Depth
|
96 Ft |
|
Size Frontage
|
74 Ft |
|
Size Total Text
|
Under 1/2 Acre |
|
Zoning Description
|
Rm1 |
Rooms
| Level |
Type |
Length |
Width |
Dimensions |
|
Second Level |
4pc Bathroom |
|
|
Measurements not available |
|
Second Level |
Bedroom |
|
|
10'4'' x 9'3'' |
|
Second Level |
Primary Bedroom |
|
|
11'4'' x 12'6'' |
|
Second Level |
4pc Bathroom |
|
|
Measurements not available |
|
Second Level |
Bedroom |
|
|
10'2'' x 9'4'' |
|
Second Level |
Primary Bedroom |
|
|
11'2'' x 12'3'' |
|
Lower Level |
Utility Room |
|
|
24'6'' x 12'0'' |
|
Lower Level |
Storage |
|
|
24'1'' x 11'9'' |
|
Main Level |
Kitchen |
|
|
9'9'' x 12'8'' |
|
Main Level |
Dining Room |
|
|
13'7'' x 9'4'' |
|
Main Level |
Living Room |
|
|
11'3'' x 12'6'' |
|
Main Level |
Kitchen |
|
|
9'9'' x 8'5'' |
|
Main Level |
Dining Room |
|
|
13'7'' x 9'2'' |
|
Main Level |
Living Room |
|
|
11'4'' x 12'2'' |

