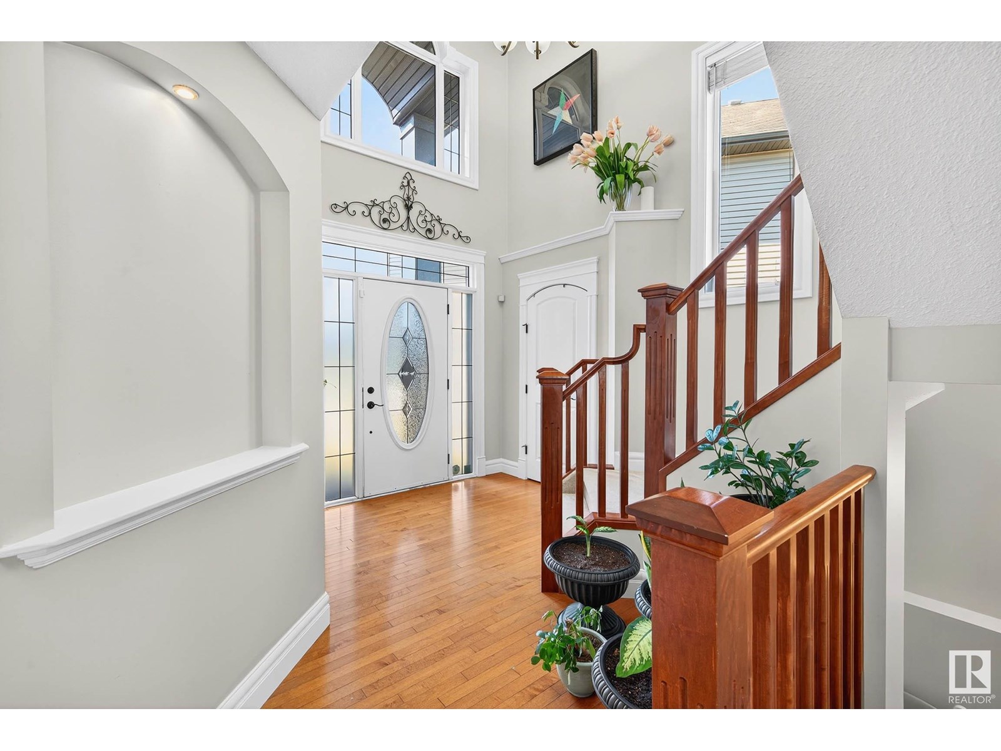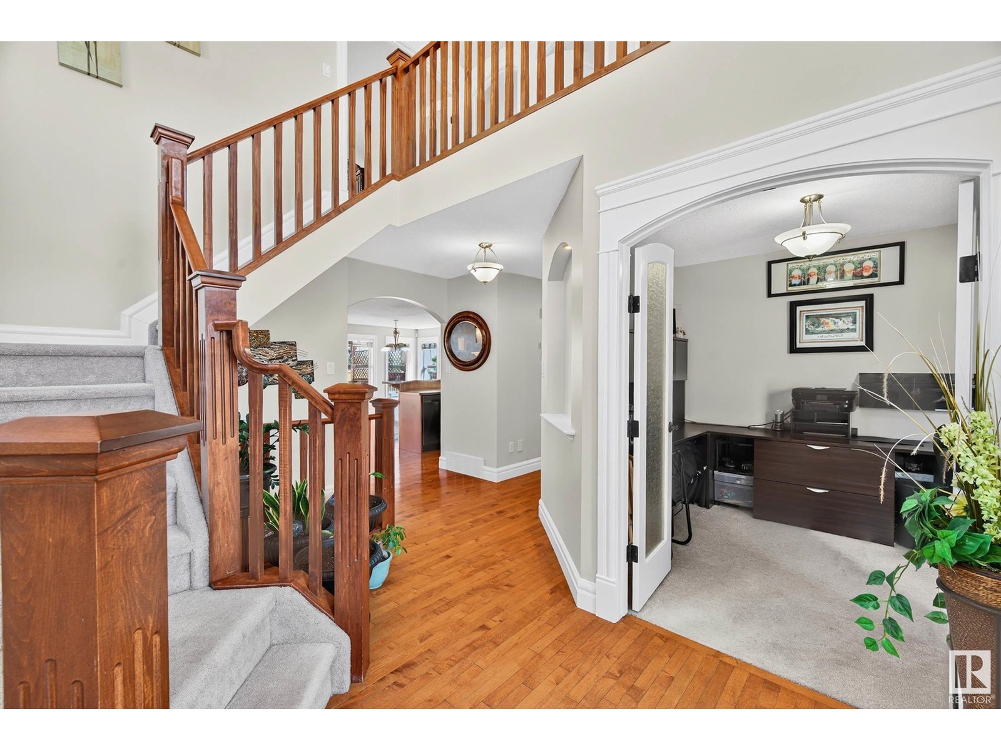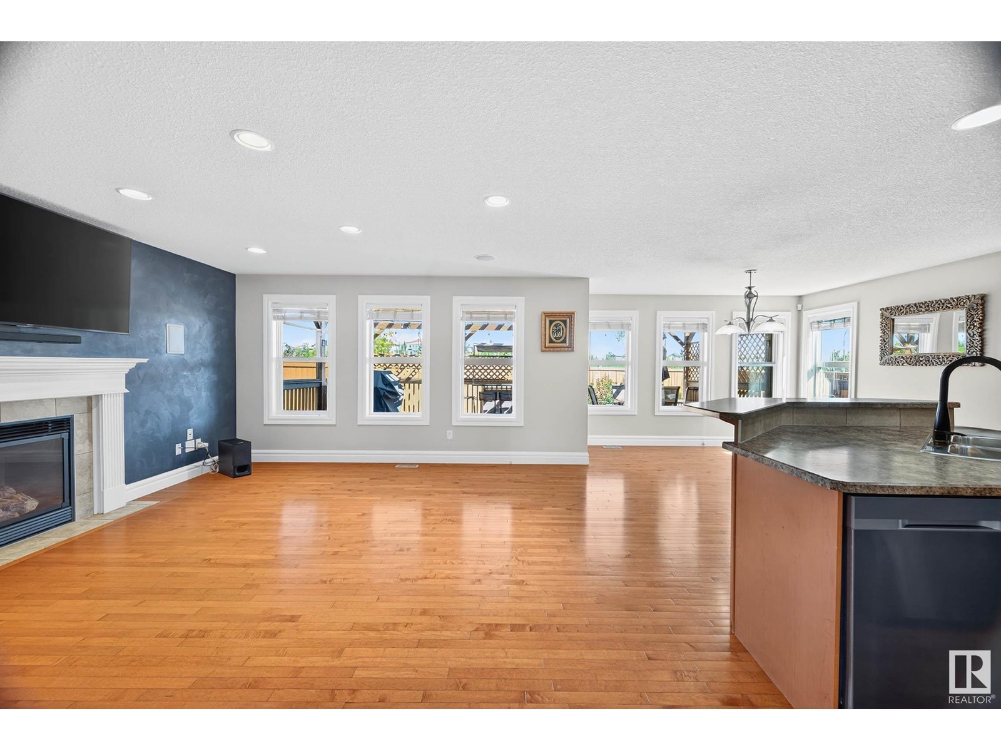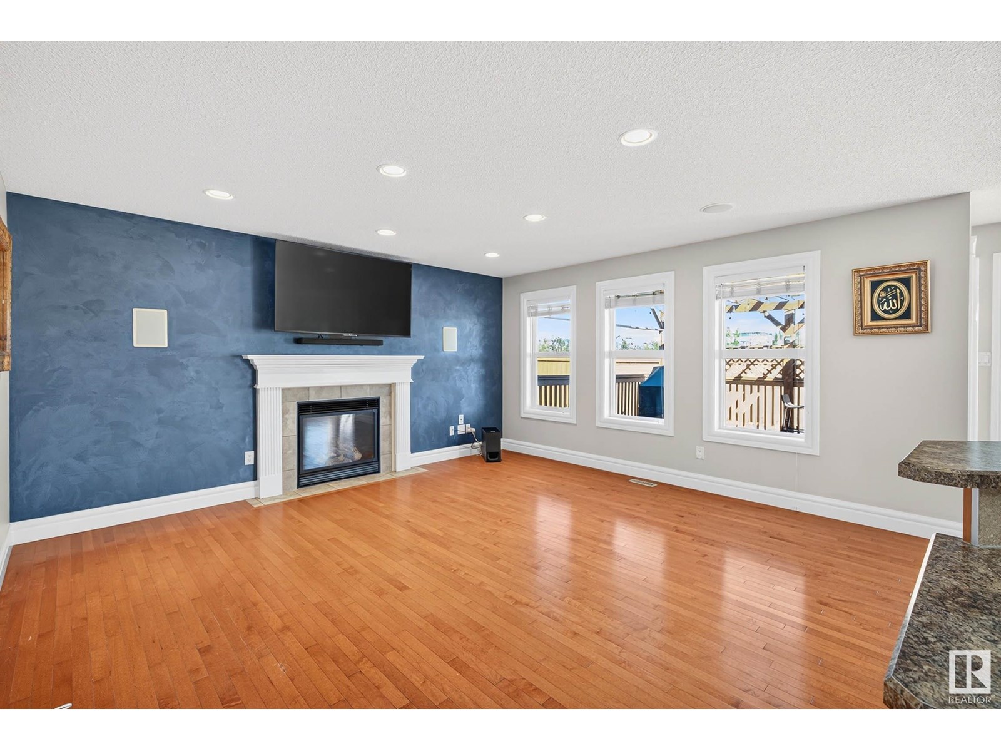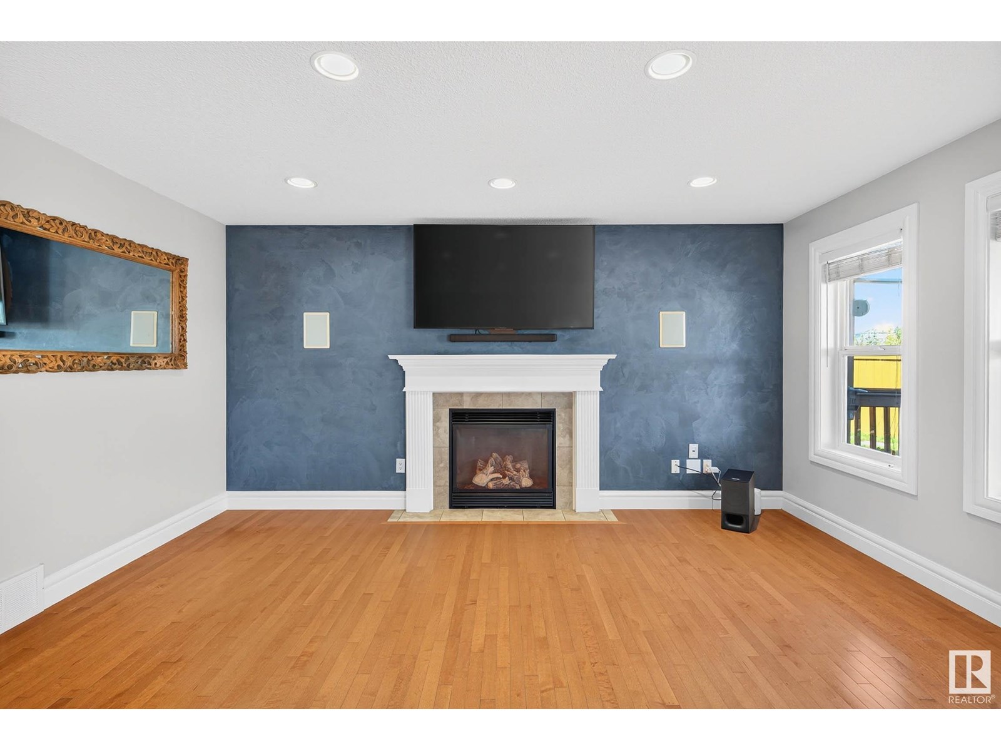4 Bedroom
4 Bathroom
2,242 ft2
Fireplace
Forced Air
$609,000
FULLY FINISHED, MOVE-IN READY, NOTHING LEFT TO DO BUT ENJOY. Private backyard oasis in Brintnell, this home sits on a large pie lot backing the park. Huge landscaped yard with a deck, pergola, fire pit, oversized shed and grassy area for the kids to play. Over 3000 sq ft of finished space includes fresh paint, roof (24') & new XL HWT (24'). The bright main floor features a gas fireplace, built-in speakers, spacious dining area & chef’s kitchen with gas stove & walk-through pantry. A home office, powder room, mudroom & laundry area complete the main floor. Upstairs has a vaulted ceiling bonus room (w. book-case secret entrance) luxurious primary suite with soaker tub & walk-in closet, 2 more bedrooms, and 4pc bath. Finished basement includes a rec room, wet bar, bedroom & 4pc bath. Heated & drywalled oversized double garage & quiet cul-de-sac location. For families, enjoy the convenience of school bus pickup right outside your back gate. A beautiful home in a perfect location! Some photos virtual staged (id:60626)
Property Details
|
MLS® Number
|
E4445456 |
|
Property Type
|
Single Family |
|
Neigbourhood
|
Brintnell |
|
Amenities Near By
|
Park, Golf Course, Playground, Public Transit, Schools, Shopping |
|
Community Features
|
Public Swimming Pool |
|
Features
|
Cul-de-sac |
|
Parking Space Total
|
4 |
|
Structure
|
Deck, Fire Pit |
Building
|
Bathroom Total
|
4 |
|
Bedrooms Total
|
4 |
|
Appliances
|
Dishwasher, Dryer, Garage Door Opener, Microwave Range Hood Combo, Refrigerator, Storage Shed, Gas Stove(s), Washer |
|
Basement Development
|
Finished |
|
Basement Type
|
Full (finished) |
|
Constructed Date
|
2007 |
|
Construction Style Attachment
|
Detached |
|
Fireplace Fuel
|
Gas |
|
Fireplace Present
|
Yes |
|
Fireplace Type
|
Unknown |
|
Half Bath Total
|
1 |
|
Heating Type
|
Forced Air |
|
Stories Total
|
2 |
|
Size Interior
|
2,242 Ft2 |
|
Type
|
House |
Parking
|
Attached Garage
|
|
|
Heated Garage
|
|
Land
|
Acreage
|
No |
|
Land Amenities
|
Park, Golf Course, Playground, Public Transit, Schools, Shopping |
|
Size Irregular
|
528.05 |
|
Size Total
|
528.05 M2 |
|
Size Total Text
|
528.05 M2 |
Rooms
| Level |
Type |
Length |
Width |
Dimensions |
|
Lower Level |
Family Room |
|
|
Measurements not available |
|
Lower Level |
Bedroom 4 |
|
|
Measurements not available |
|
Main Level |
Living Room |
|
|
Measurements not available |
|
Main Level |
Dining Room |
|
|
Measurements not available |
|
Main Level |
Kitchen |
|
|
Measurements not available |
|
Main Level |
Den |
|
|
Measurements not available |
|
Upper Level |
Primary Bedroom |
|
|
Measurements not available |
|
Upper Level |
Bedroom 2 |
|
|
Measurements not available |
|
Upper Level |
Bedroom 3 |
|
|
Measurements not available |
|
Upper Level |
Bonus Room |
|
|
Measurements not available |













