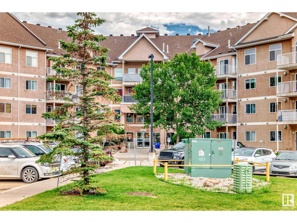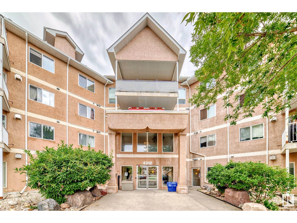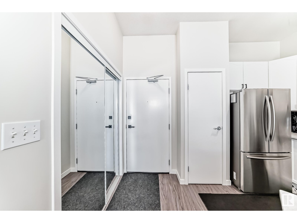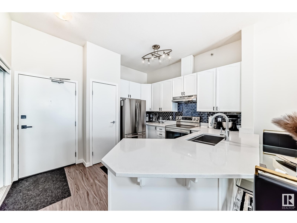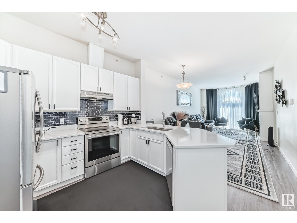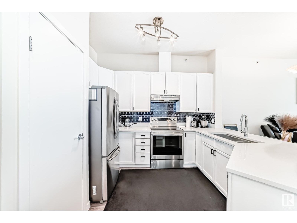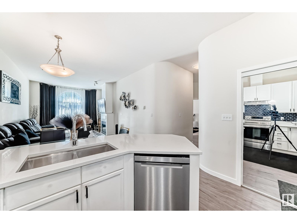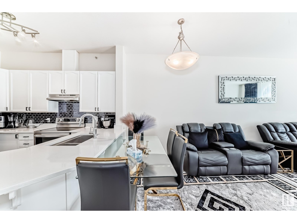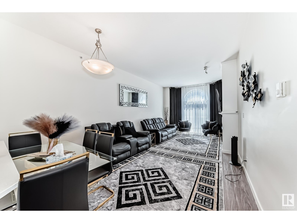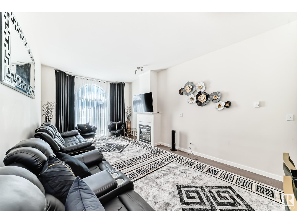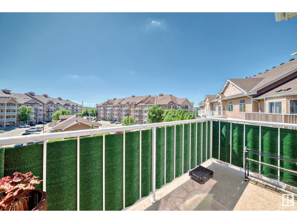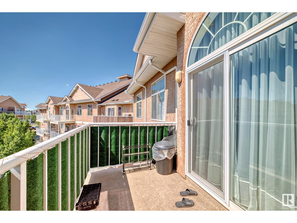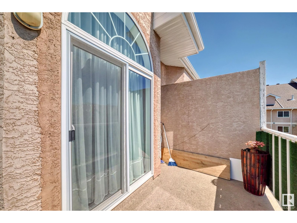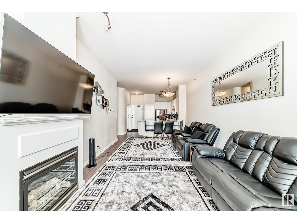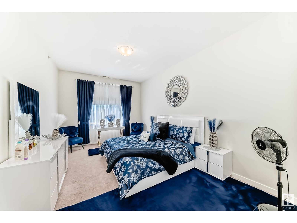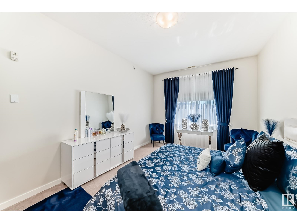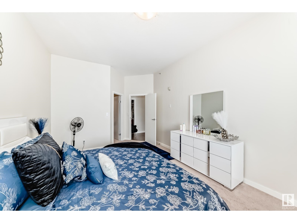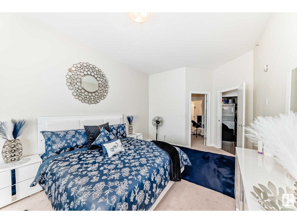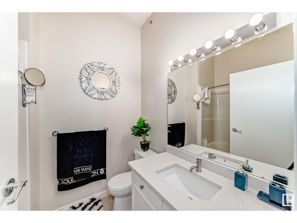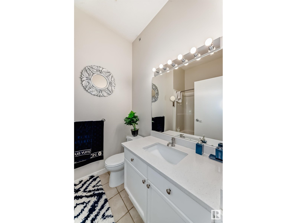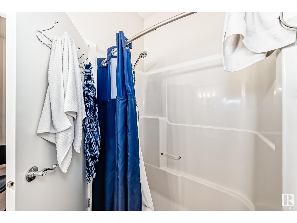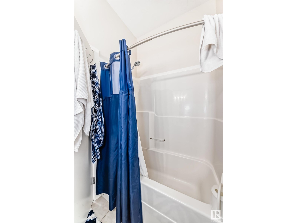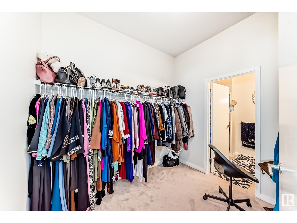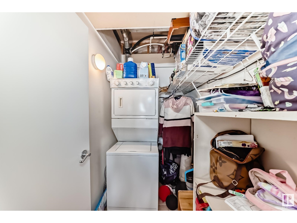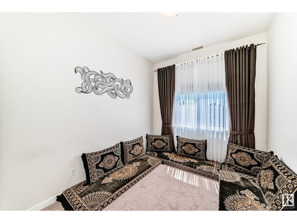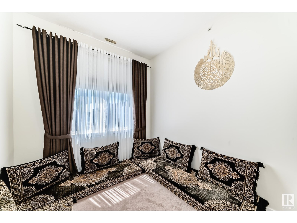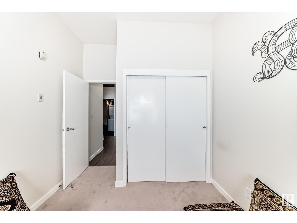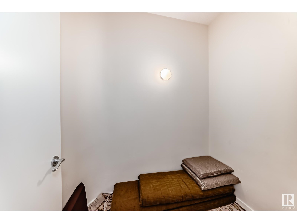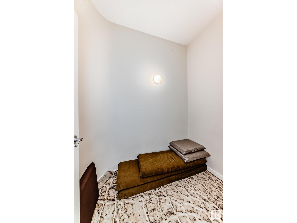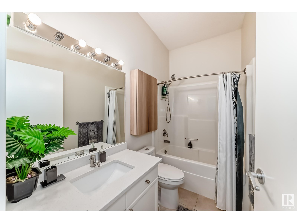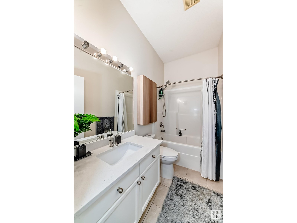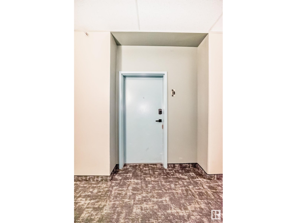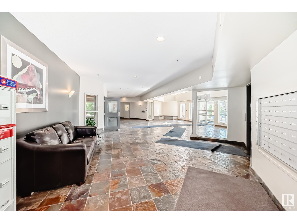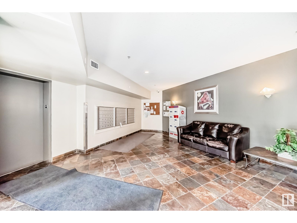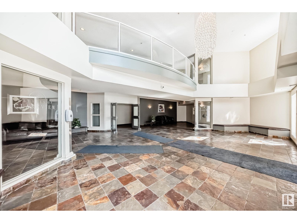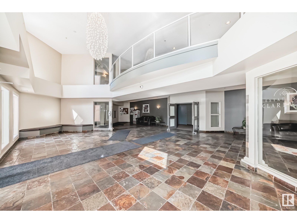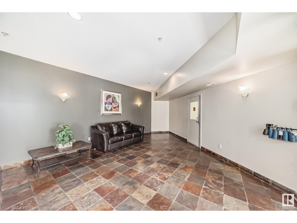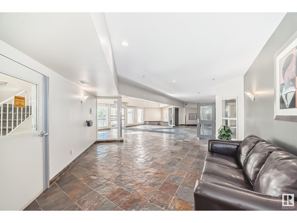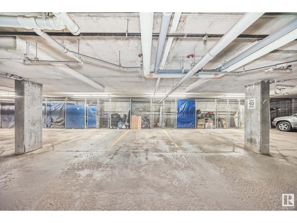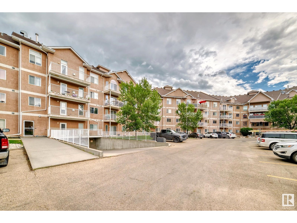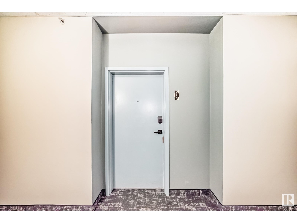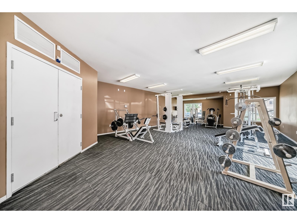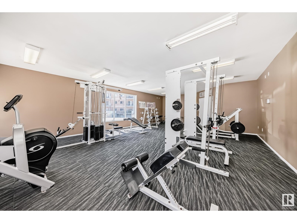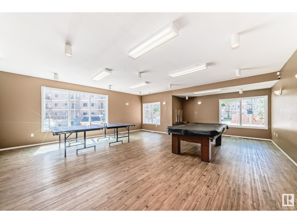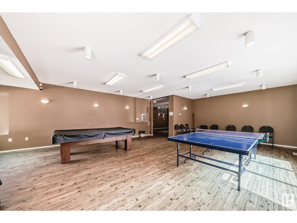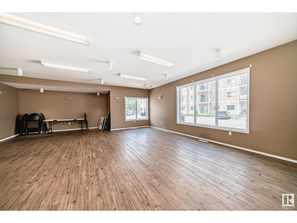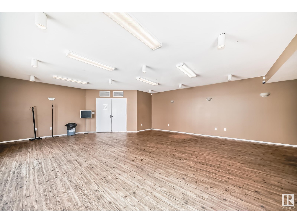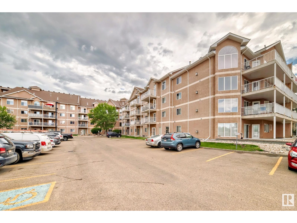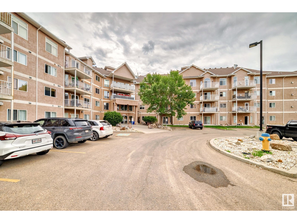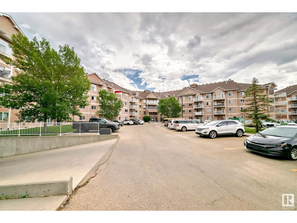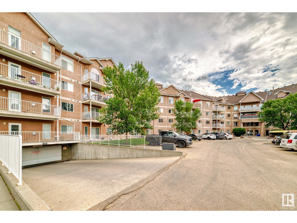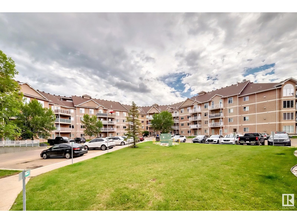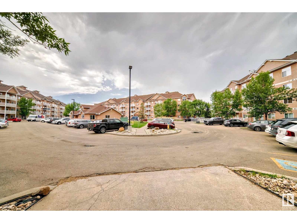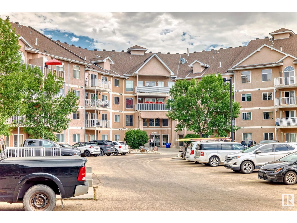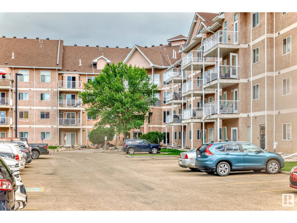#424 4312 139 Av Nw Edmonton, Alberta T5Y 3J4
$189,000Maintenance, Heat, Landscaping, Other, See Remarks, Property Management, Water
$760.23 Monthly
Maintenance, Heat, Landscaping, Other, See Remarks, Property Management, Water
$760.23 MonthlyBeautiful TOP FLOOR 2 bedroom and 2 full bathroom suite features 10 ft ceilings and numerous upgrades. New vinyl planking, modern quartz countertops, in suite laundry and much more. Bright and sunny living room with modern open concept design. Upgraded kitchen and large storage room. Immaculately maintained and move in ready. Large primary bedroom with walk in closet and full ensuite. Steps away from Clareview transit and LRT station, grocery stores, countless restaurants, and amenities within walking distance make life convenient. Perks go beyond location. Access fantastic building amenities: car wash, recreation room, exercise gym, and social room. Heated underground parking with storage cage adds luxury and convenience. Don't miss this remarkable opportunity for affordable luxury living. Come and see this gorgeous suite in the Estates of Clareview! (id:60626)
Property Details
| MLS® Number | E4445417 |
| Property Type | Single Family |
| Neigbourhood | Clareview Town Centre |
| Amenities Near By | Park, Golf Course, Playground, Public Transit, Schools, Shopping |
| Community Features | Public Swimming Pool |
| Features | Park/reserve |
Building
| Bathroom Total | 2 |
| Bedrooms Total | 2 |
| Amenities | Ceiling - 10ft |
| Appliances | Microwave Range Hood Combo, Refrigerator, Washer/dryer Stack-up, Stove |
| Basement Type | None |
| Constructed Date | 2004 |
| Heating Type | Forced Air |
| Size Interior | 1,101 Ft2 |
| Type | Apartment |
Parking
| Heated Garage | |
| Underground |
Land
| Acreage | No |
| Land Amenities | Park, Golf Course, Playground, Public Transit, Schools, Shopping |
| Size Irregular | 75.29 |
| Size Total | 75.29 M2 |
| Size Total Text | 75.29 M2 |
Rooms
| Level | Type | Length | Width | Dimensions |
|---|---|---|---|---|
| Main Level | Living Room | 6 m | 3.63 m | 6 m x 3.63 m |
| Main Level | Dining Room | 3.64 m | 2.1 m | 3.64 m x 2.1 m |
| Main Level | Kitchen | 3.22 m | 2.54 m | 3.22 m x 2.54 m |
| Main Level | Primary Bedroom | 5.24 m | 3.47 m | 5.24 m x 3.47 m |
| Main Level | Bedroom 2 | 3.88 m | 2.74 m | 3.88 m x 2.74 m |
Contact Us
Contact us for more information

