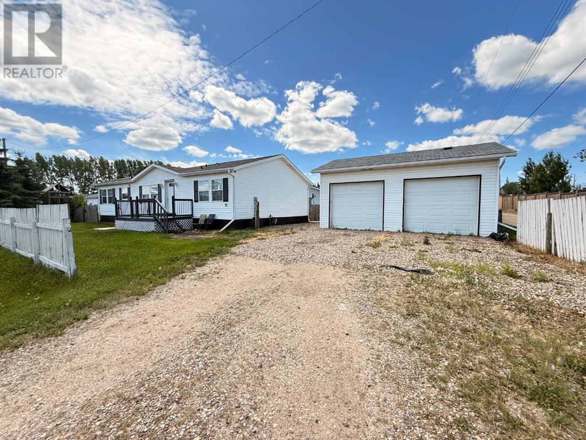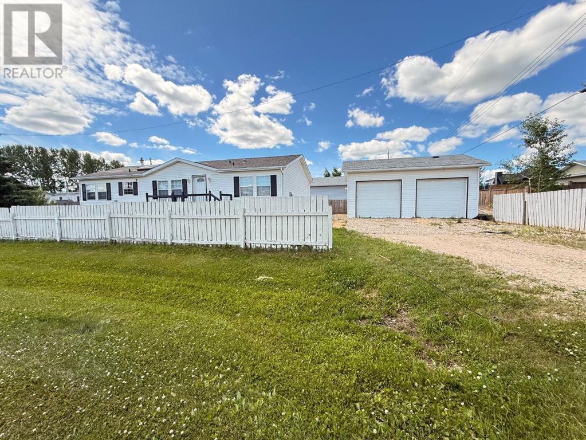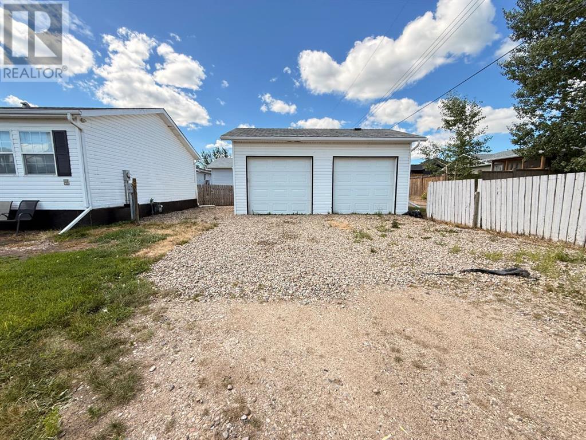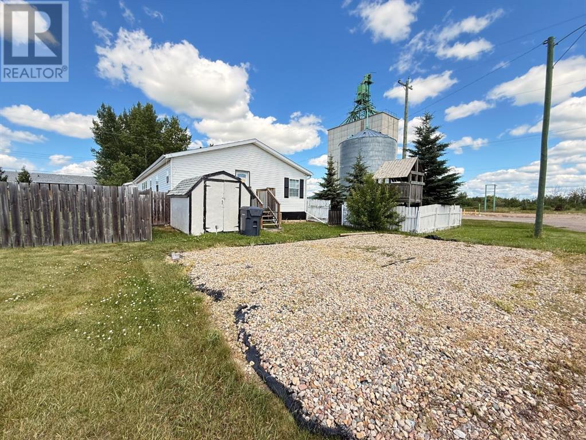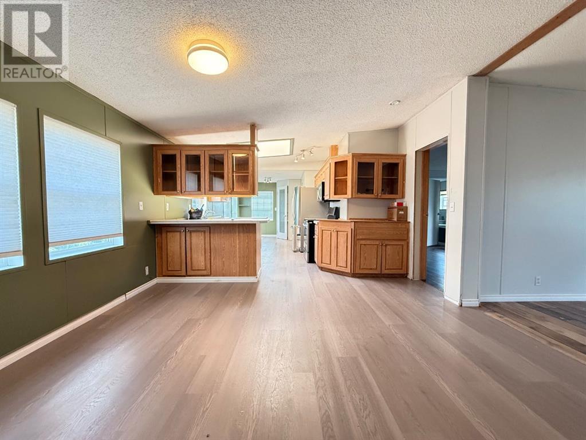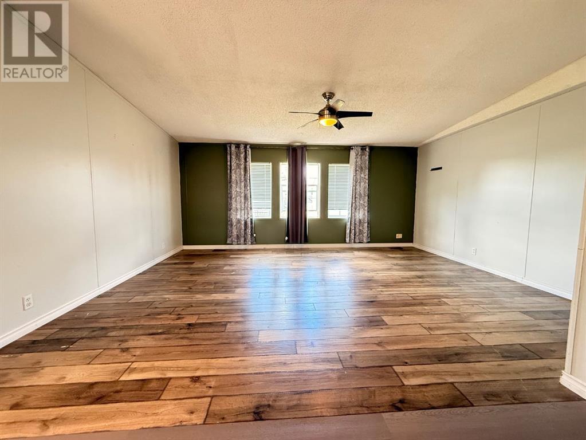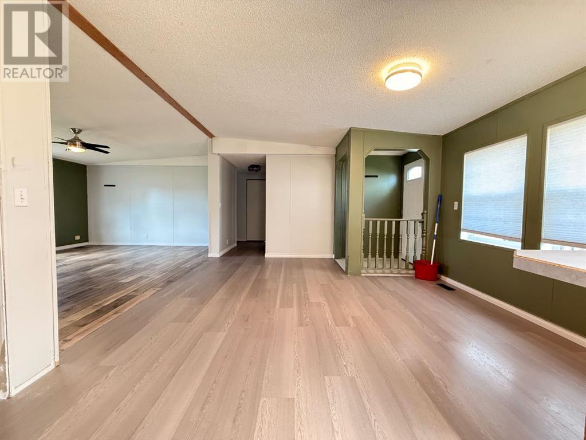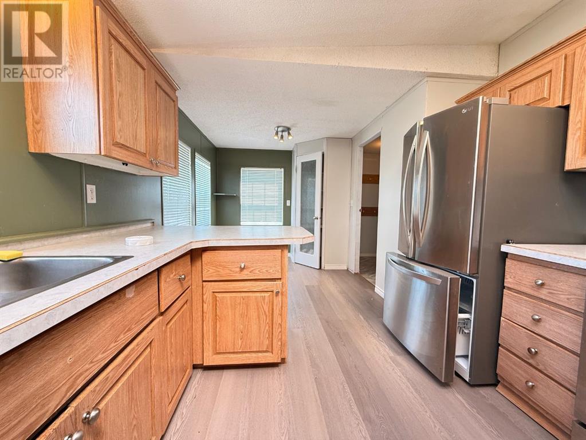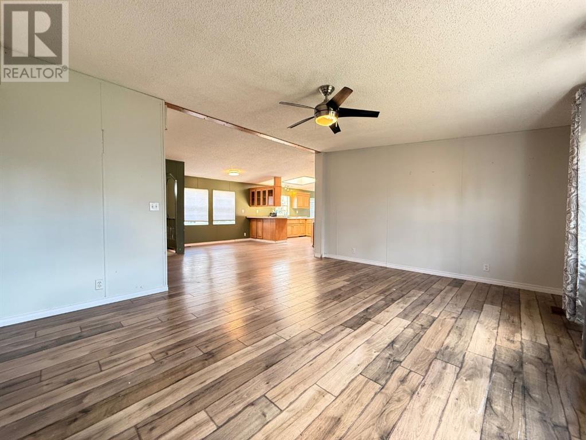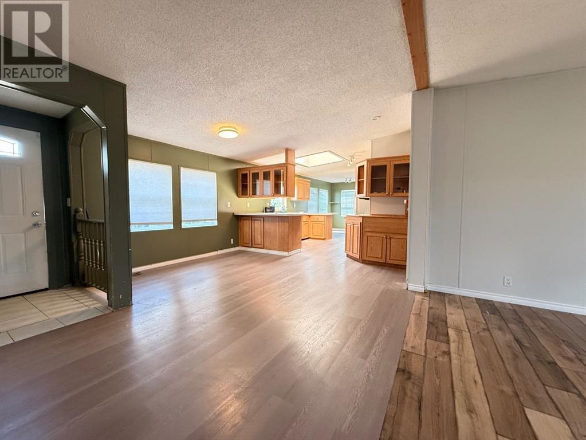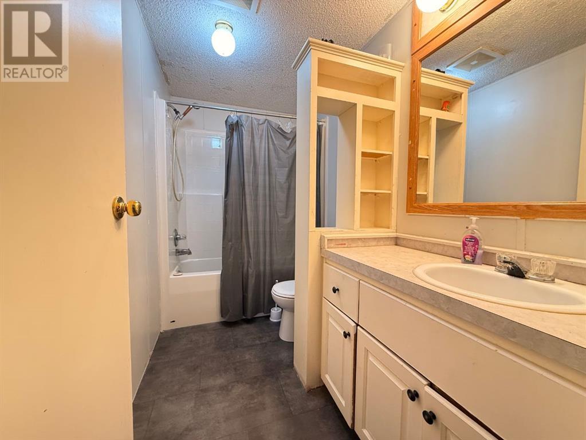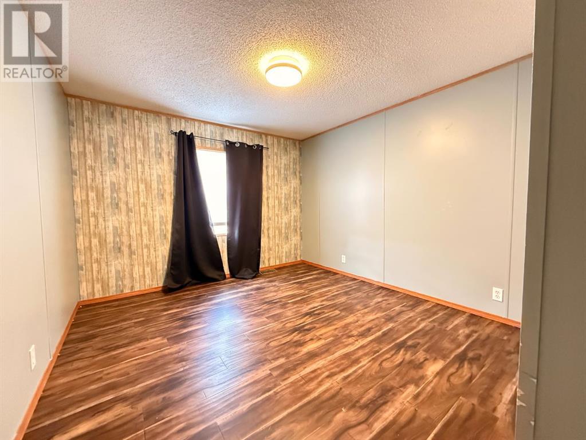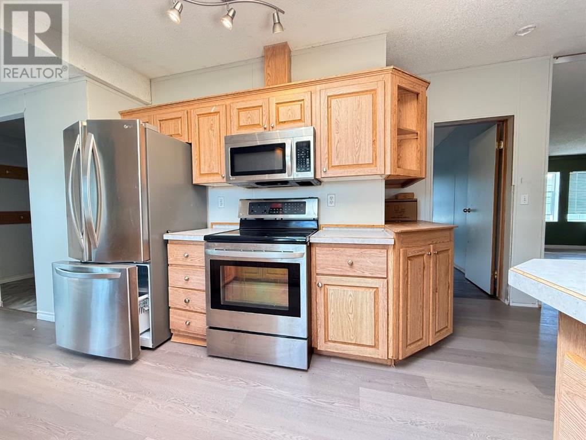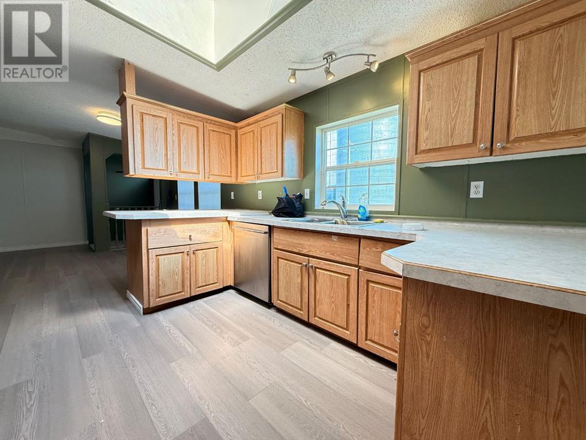3 Bedroom
2 Bathroom
1,512 ft2
Mobile Home
Central Air Conditioning
Forced Air
$155,000
Welcome to this well-maintained 1,512 sq ft double-wide mobile home, perfectly situated on a fully fenced lot in the quiet community of Marwayne, Alberta. Featuring 3 bedrooms and 2 full bathrooms, this home offers the ideal blend of space, comfort, and functionality.The heart of the home boasts a wide-open kitchen and dining area, complete with a cozy breakfast nook and an oversized living room—perfect for entertaining or relaxing with family. The large primary suite features a generous ensuite with a jetted soaker tub and separate shower, creating your own private retreat.Additional highlights include:Detached 20x24 double garageCentral air conditioning for year-round comfortNew shingles on the mobileNew furnace and water softenerDedicated laundry roomAll appliances includedParking on both sides of the homeWith a fully fenced yard and plenty of outdoor space, this property is perfect for pets, kids, or backyard BBQs. Immediate occupancy can make it easy to plan your move!Whether you're a first-time buyer, downsizing, or looking for an affordable family home, this one checks all the boxes. Don’t miss out—schedule your viewing today! (id:60626)
Property Details
|
MLS® Number
|
A2226996 |
|
Property Type
|
Single Family |
|
Community Name
|
Marwayne |
|
Amenities Near By
|
Playground, Schools, Shopping |
|
Features
|
Back Lane |
|
Parking Space Total
|
4 |
|
Plan
|
8122514 |
|
Structure
|
Shed, Deck |
Building
|
Bathroom Total
|
2 |
|
Bedrooms Above Ground
|
3 |
|
Bedrooms Total
|
3 |
|
Appliances
|
Refrigerator, Water Softener, Dishwasher, Stove, Garage Door Opener, Washer & Dryer |
|
Architectural Style
|
Mobile Home |
|
Basement Type
|
None |
|
Constructed Date
|
1999 |
|
Construction Material
|
Wood Frame |
|
Construction Style Attachment
|
Detached |
|
Cooling Type
|
Central Air Conditioning |
|
Exterior Finish
|
Vinyl Siding |
|
Flooring Type
|
Laminate |
|
Foundation Type
|
Piled |
|
Heating Fuel
|
Natural Gas |
|
Heating Type
|
Forced Air |
|
Stories Total
|
1 |
|
Size Interior
|
1,512 Ft2 |
|
Total Finished Area
|
1512 Sqft |
|
Type
|
Manufactured Home |
Parking
|
Detached Garage
|
2 |
|
Gravel
|
|
|
Other
|
|
|
R V
|
|
Land
|
Acreage
|
No |
|
Fence Type
|
Fence |
|
Land Amenities
|
Playground, Schools, Shopping |
|
Size Depth
|
35.05 M |
|
Size Frontage
|
18.29 M |
|
Size Irregular
|
6900.00 |
|
Size Total
|
6900 Sqft|4,051 - 7,250 Sqft |
|
Size Total Text
|
6900 Sqft|4,051 - 7,250 Sqft |
|
Zoning Description
|
R1 |
Rooms
| Level |
Type |
Length |
Width |
Dimensions |
|
Main Level |
Kitchen |
|
|
10.17 Ft x 21.42 Ft |
|
Main Level |
Dining Room |
|
|
13.17 Ft x 10.25 Ft |
|
Main Level |
Bedroom |
|
|
10.33 Ft x 12.42 Ft |
|
Main Level |
4pc Bathroom |
|
|
.00 Ft x .00 Ft |
|
Main Level |
4pc Bathroom |
|
|
.00 Ft x .00 Ft |
|
Main Level |
Laundry Room |
|
|
11.17 Ft x 7.08 Ft |
|
Main Level |
Living Room |
|
|
14.17 Ft x 17.17 Ft |
|
Main Level |
Bedroom |
|
|
10.08 Ft x 9.33 Ft |
|
Main Level |
Primary Bedroom |
|
|
13.17 Ft x 13.17 Ft |

