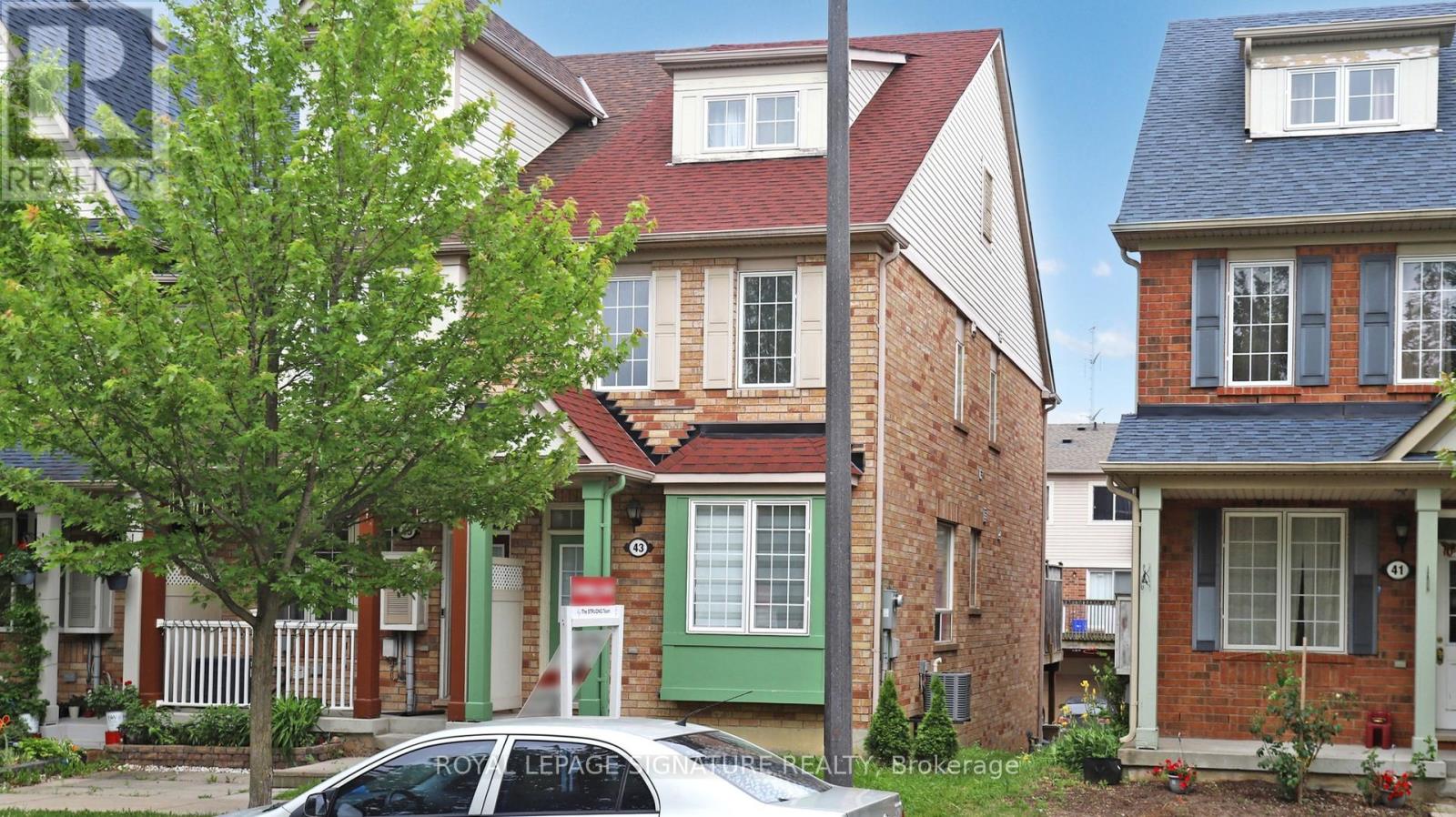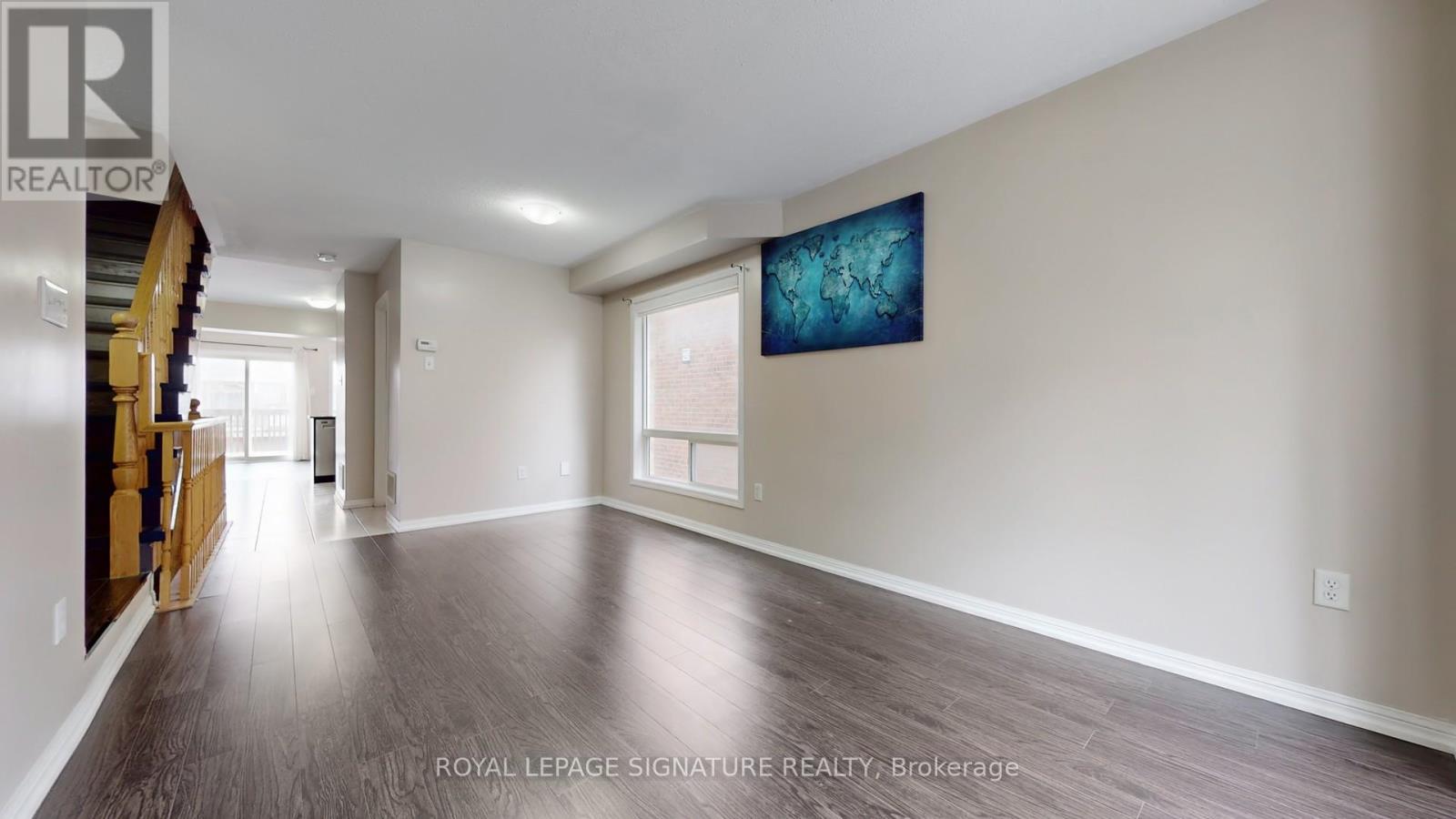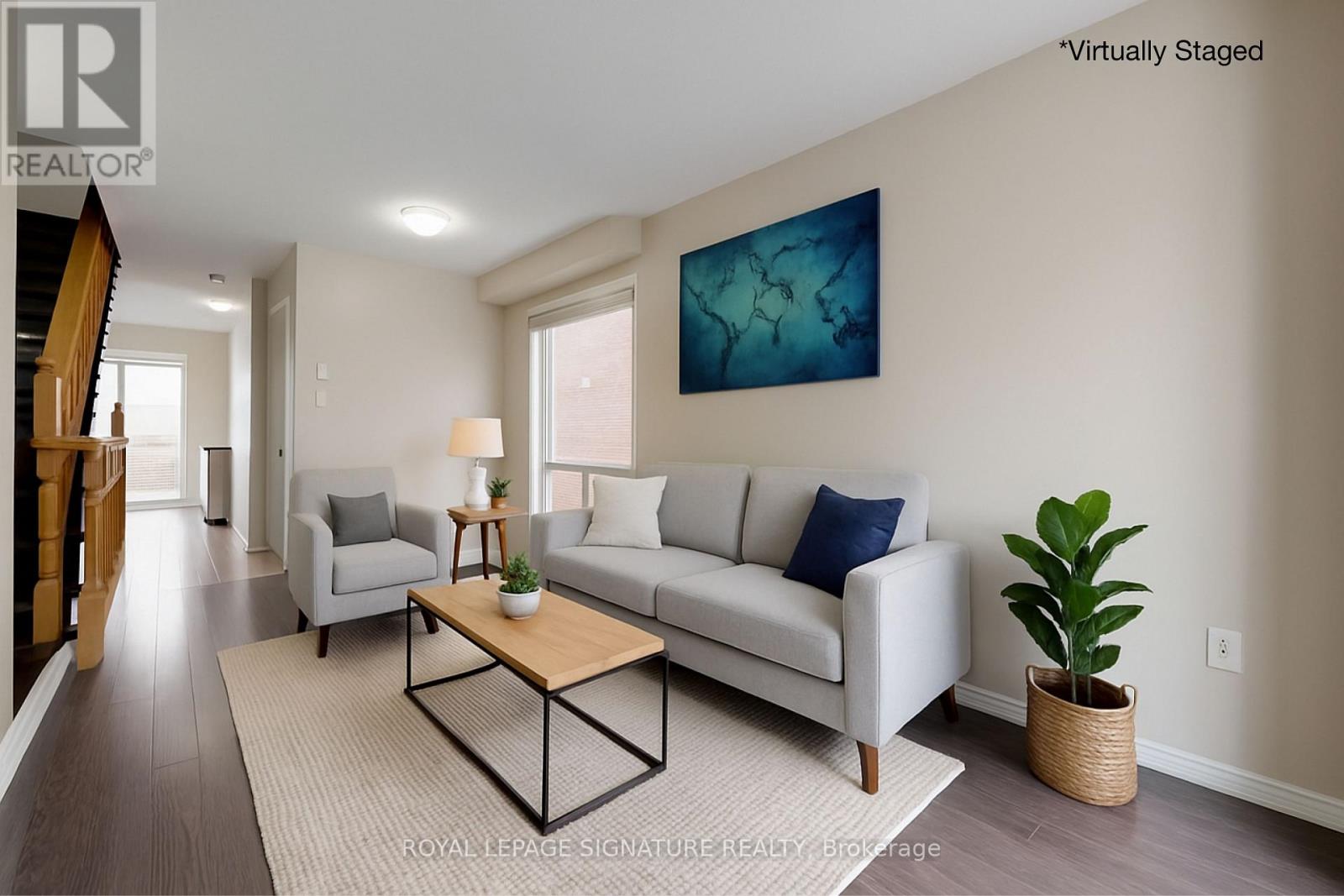3 Bedroom
3 Bathroom
1,500 - 2,000 ft2
Central Air Conditioning
Forced Air
$839,000Maintenance, Parcel of Tied Land
$94 Monthly
End-Unit Freehold Townhome (Feels Like a Semi) on a Quiet Street In One of Toronto's Most Family-Oriented Neighborhoods! This Is A Great Starter Home, Ideal For First-Time Buyers, Small Families Or Investors Seeking Value And Long-Term Growth! Features Renovated In Kitchen Cabinets ('18), Laminate Floors ('18), Newly Upgraded Stairs ('25), A Large Deck Great For Entertaining, Freshly Painted, Newer Gas Furnace ('20) & A/C ('20), Roof ('19), The Primary Bedroom with A Balcony, Ensuite Bath & Large Closet, Direct Access to Garage For Added Convenience. Fantastic Location! Steps To Ttc, Close To Schools, Shopping, Parks, GO Station, Hwy401, Hospital, Uoft Scarborough Campus & Pan Am Facilities, and More! See Virtual Tour and 3D Matterport! (id:60626)
Property Details
|
MLS® Number
|
E12235975 |
|
Property Type
|
Single Family |
|
Neigbourhood
|
Scarborough |
|
Community Name
|
Rouge E11 |
|
Parking Space Total
|
2 |
Building
|
Bathroom Total
|
3 |
|
Bedrooms Above Ground
|
3 |
|
Bedrooms Total
|
3 |
|
Appliances
|
Blinds, Dishwasher, Dryer, Water Heater, Stove, Washer, Window Coverings, Refrigerator |
|
Basement Development
|
Unfinished |
|
Basement Type
|
N/a (unfinished) |
|
Construction Style Attachment
|
Attached |
|
Cooling Type
|
Central Air Conditioning |
|
Exterior Finish
|
Brick |
|
Flooring Type
|
Hardwood, Tile |
|
Foundation Type
|
Concrete |
|
Half Bath Total
|
1 |
|
Heating Fuel
|
Natural Gas |
|
Heating Type
|
Forced Air |
|
Stories Total
|
3 |
|
Size Interior
|
1,500 - 2,000 Ft2 |
|
Type
|
Row / Townhouse |
|
Utility Water
|
Municipal Water |
Parking
Land
|
Acreage
|
No |
|
Sewer
|
Sanitary Sewer |
|
Size Depth
|
70 Ft ,6 In |
|
Size Frontage
|
19 Ft ,8 In |
|
Size Irregular
|
19.7 X 70.5 Ft |
|
Size Total Text
|
19.7 X 70.5 Ft |
Rooms
| Level |
Type |
Length |
Width |
Dimensions |
|
Second Level |
Bedroom 2 |
3.99 m |
3.68 m |
3.99 m x 3.68 m |
|
Second Level |
Bedroom 3 |
3.17 m |
3.76 m |
3.17 m x 3.76 m |
|
Second Level |
Laundry Room |
1.78 m |
1.57 m |
1.78 m x 1.57 m |
|
Third Level |
Primary Bedroom |
3.96 m |
4.14 m |
3.96 m x 4.14 m |
|
Main Level |
Family Room |
5.23 m |
3.02 m |
5.23 m x 3.02 m |
|
Main Level |
Kitchen |
2.92 m |
3.99 m |
2.92 m x 3.99 m |
|
Main Level |
Living Room |
3.99 m |
3 m |
3.99 m x 3 m |
|
Main Level |
Dining Room |
3.99 m |
3 m |
3.99 m x 3 m |






















