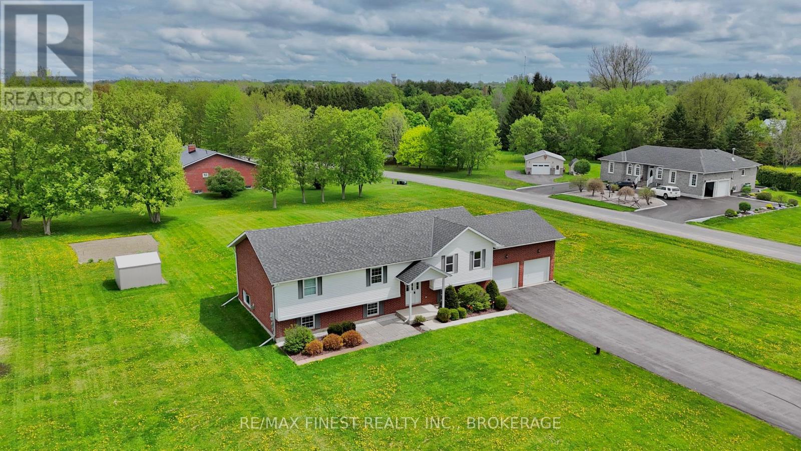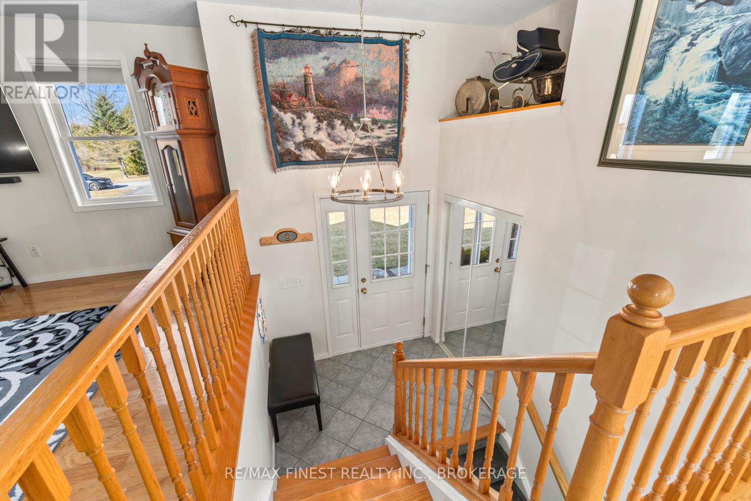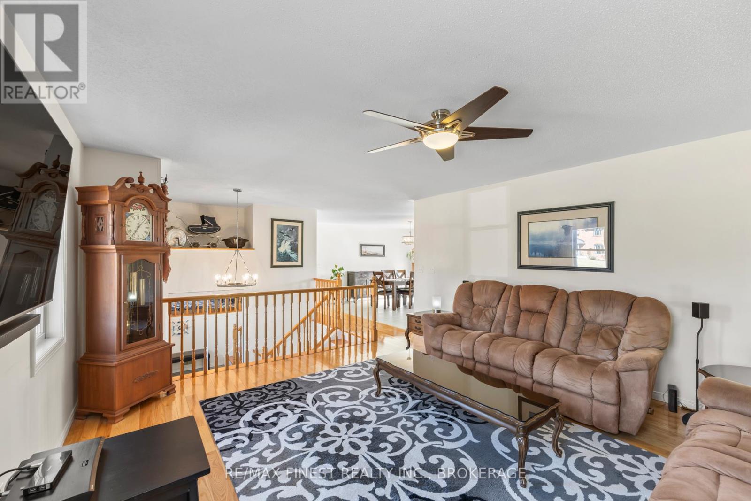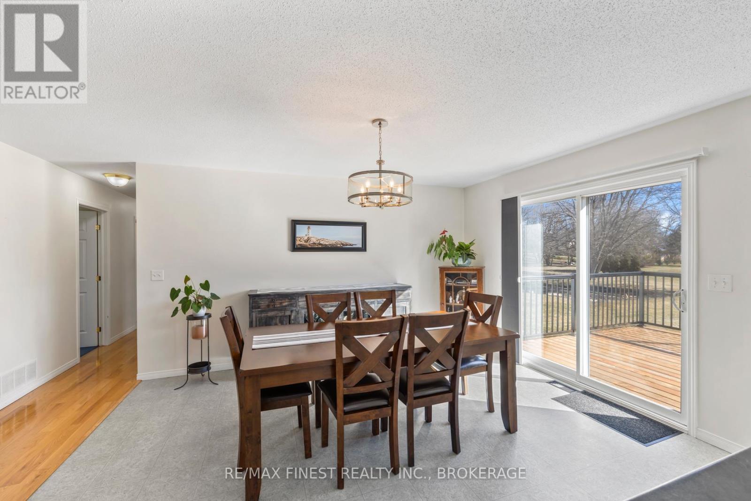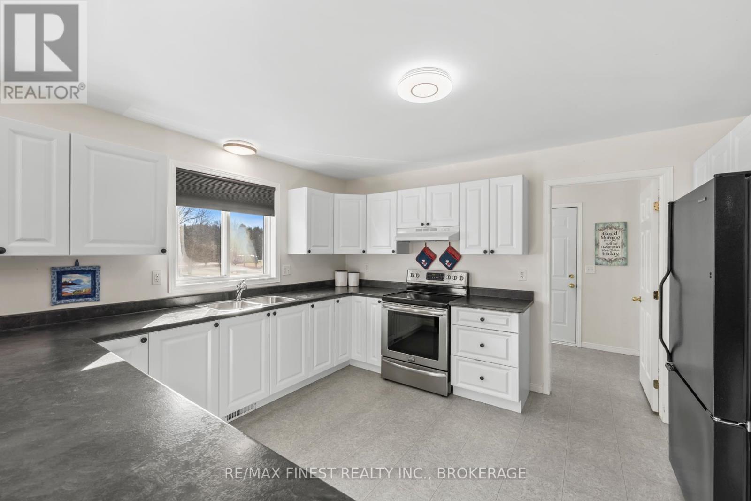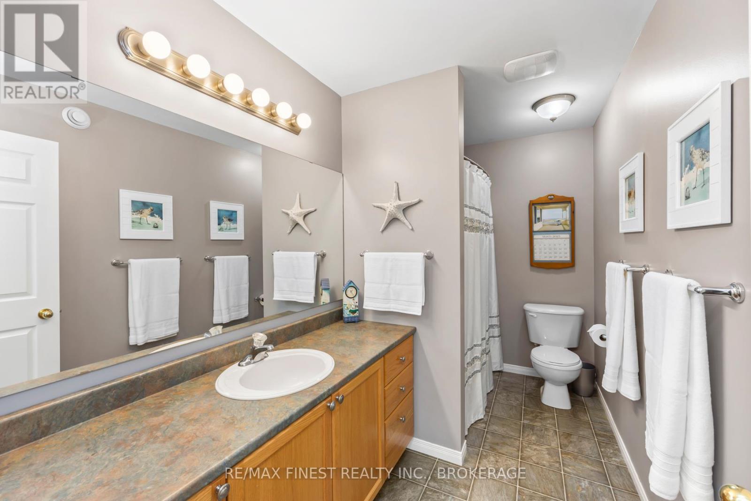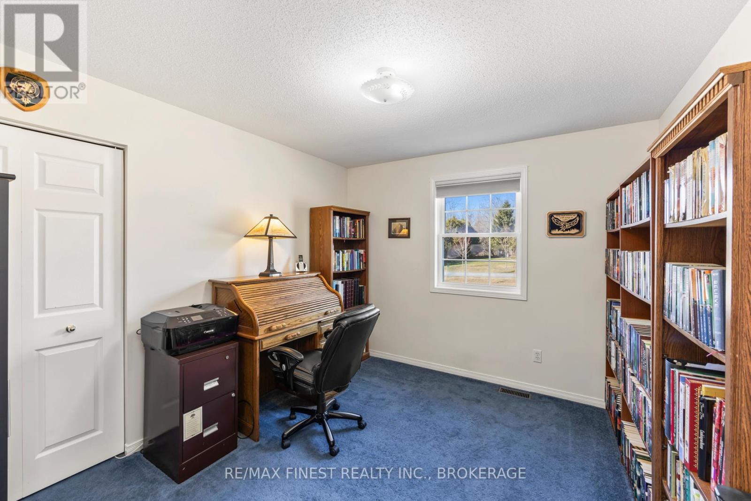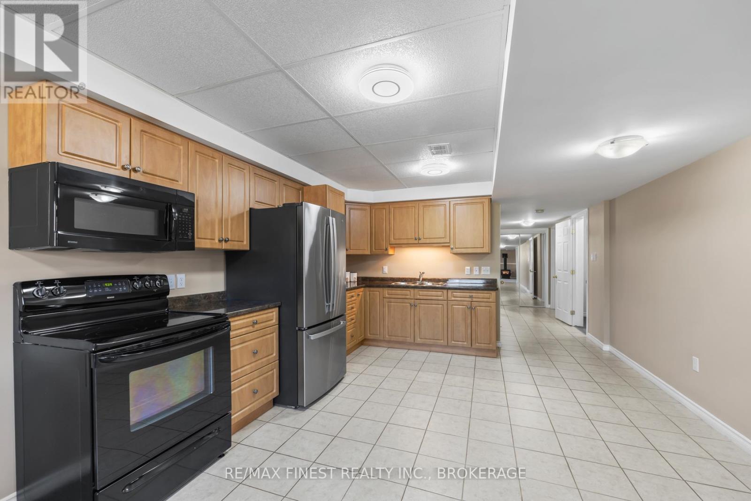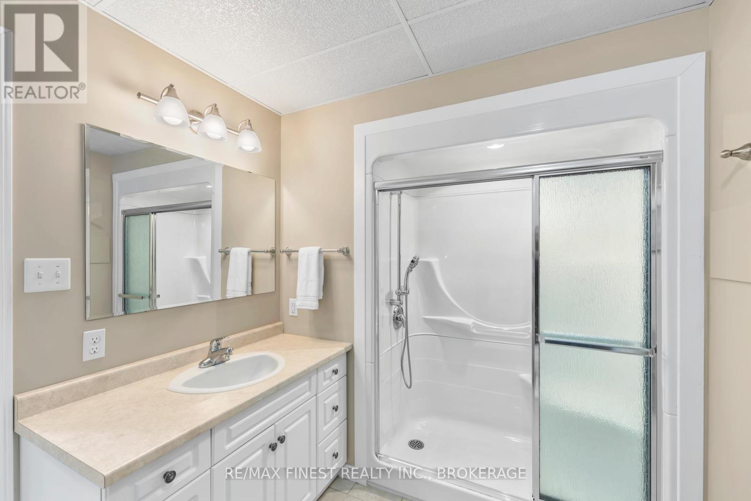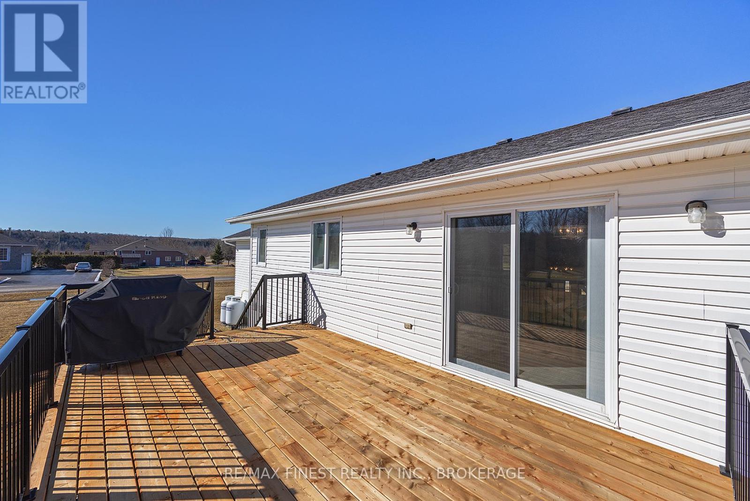5 Bedroom
3 Bathroom
1,500 - 2,000 ft2
Raised Bungalow
Fireplace
Central Air Conditioning
Forced Air
$799,900
WOW!! This beautiful Custom Built, 5 bedroom, 3 bathroom raised bungalow is situated on an amazing 1 acre corner lot with a Large Garden in the prestigious Ashwood Drive subdivision 2 minutes to the Village of Sydenham and the Lake, and features loads of natural light, a double garage and paved driveway, a brand new sunny deck with BBQ, 3 bedrooms on the main floor Including a spacious master bedroom with walk-in closet and ensuite bathroom, a second large bathroom for the family and a gorgeous fully finished basement with potential IN-LAW SUITE on the lower Level with fireplace, two spacious bedrooms, large living room and dining area, a beautiful full size kitchen with gleaming appliances and a 3 piece bathroom. Don't miss out!! (id:60626)
Property Details
|
MLS® Number
|
X12042404 |
|
Property Type
|
Single Family |
|
Community Name
|
47 - Frontenac South |
|
Features
|
Sump Pump, In-law Suite |
|
Parking Space Total
|
10 |
|
Structure
|
Deck, Shed |
Building
|
Bathroom Total
|
3 |
|
Bedrooms Above Ground
|
3 |
|
Bedrooms Below Ground
|
2 |
|
Bedrooms Total
|
5 |
|
Amenities
|
Fireplace(s) |
|
Appliances
|
Water Heater - Tankless, Water Heater, Water Softener, Garage Door Opener Remote(s), Dishwasher, Microwave, Range, Two Stoves, Refrigerator |
|
Architectural Style
|
Raised Bungalow |
|
Basement Development
|
Finished |
|
Basement Type
|
N/a (finished) |
|
Construction Style Attachment
|
Detached |
|
Cooling Type
|
Central Air Conditioning |
|
Exterior Finish
|
Brick, Vinyl Siding |
|
Fire Protection
|
Smoke Detectors |
|
Fireplace Present
|
Yes |
|
Fireplace Total
|
1 |
|
Flooring Type
|
Hardwood, Ceramic, Linoleum, Laminate |
|
Foundation Type
|
Poured Concrete |
|
Heating Fuel
|
Propane |
|
Heating Type
|
Forced Air |
|
Stories Total
|
1 |
|
Size Interior
|
1,500 - 2,000 Ft2 |
|
Type
|
House |
|
Utility Water
|
Drilled Well |
Parking
Land
|
Access Type
|
Public Road |
|
Acreage
|
No |
|
Sewer
|
Septic System |
|
Size Depth
|
73.29 M |
|
Size Frontage
|
44.92 M |
|
Size Irregular
|
44.9 X 73.3 M |
|
Size Total Text
|
44.9 X 73.3 M |
Rooms
| Level |
Type |
Length |
Width |
Dimensions |
|
Lower Level |
Kitchen |
3.96 m |
4.05 m |
3.96 m x 4.05 m |
|
Lower Level |
Bedroom 5 |
4.01 m |
3.84 m |
4.01 m x 3.84 m |
|
Lower Level |
Bathroom |
2.38 m |
2.96 m |
2.38 m x 2.96 m |
|
Lower Level |
Recreational, Games Room |
3.86 m |
8.02 m |
3.86 m x 8.02 m |
|
Lower Level |
Bedroom 4 |
3.93 m |
4.07 m |
3.93 m x 4.07 m |
|
Main Level |
Living Room |
4.88 m |
4.52 m |
4.88 m x 4.52 m |
|
Main Level |
Dining Room |
3.53 m |
5.34 m |
3.53 m x 5.34 m |
|
Main Level |
Kitchen |
4.22 m |
3.63 m |
4.22 m x 3.63 m |
|
Main Level |
Laundry Room |
3.53 m |
1.83 m |
3.53 m x 1.83 m |
|
Main Level |
Primary Bedroom |
4.25 m |
4.24 m |
4.25 m x 4.24 m |
|
Main Level |
Bedroom 2 |
3.44 m |
3.1 m |
3.44 m x 3.1 m |
|
Main Level |
Bathroom |
3.43 m |
1.75 m |
3.43 m x 1.75 m |
|
Main Level |
Bedroom 3 |
3.43 m |
3.1 m |
3.43 m x 3.1 m |
Utilities
|
Cable
|
Available |
|
Electricity
|
Installed |
|
Wireless
|
Available |
|
Electricity Connected
|
Connected |
|
Telephone
|
Connected |
|
Sewer
|
Installed |


