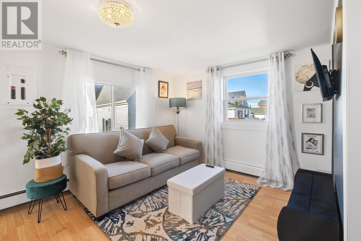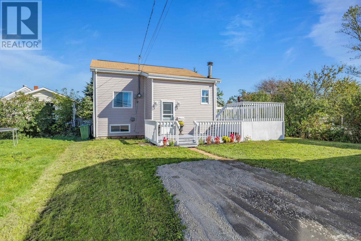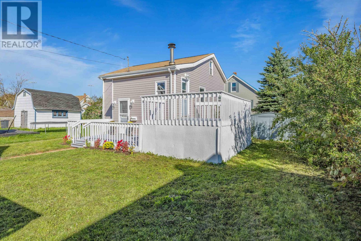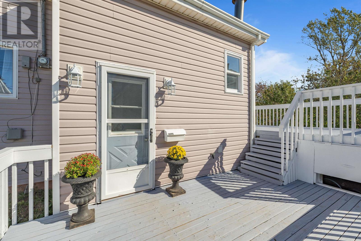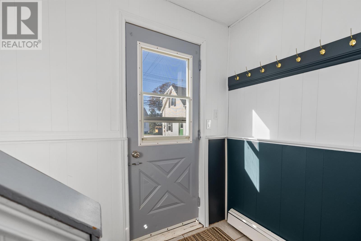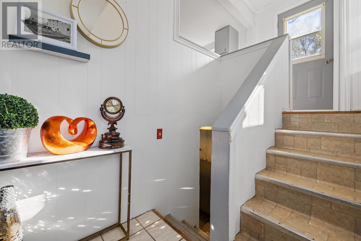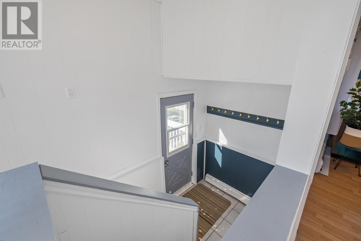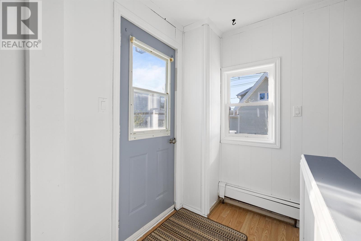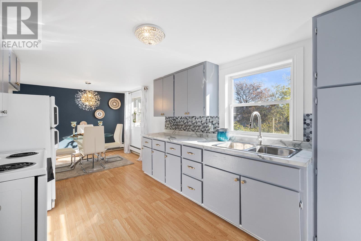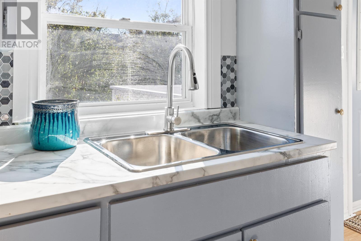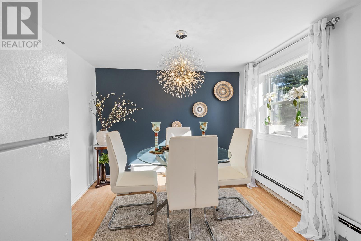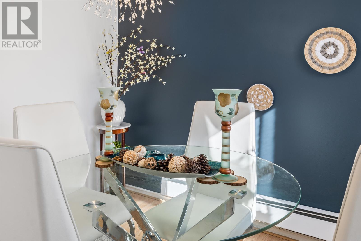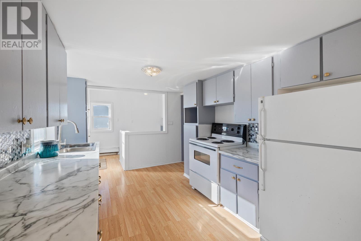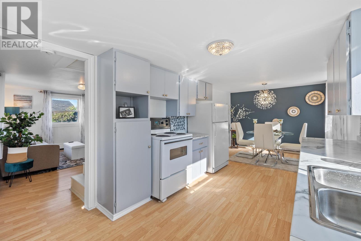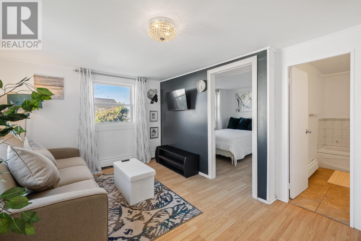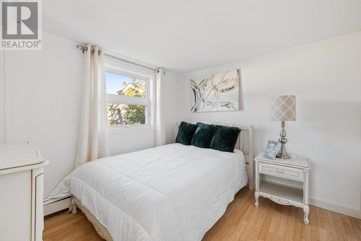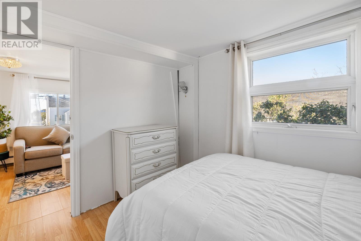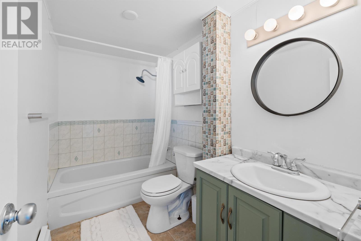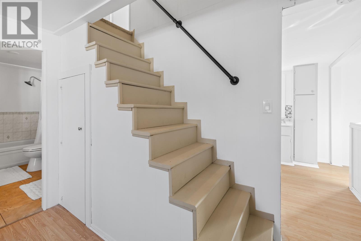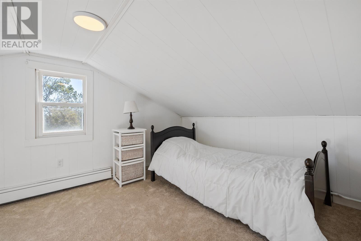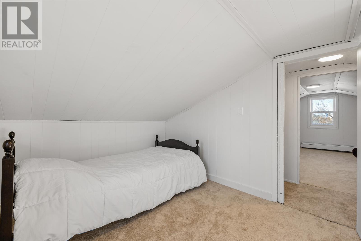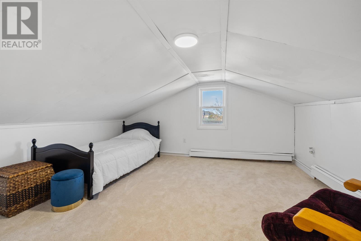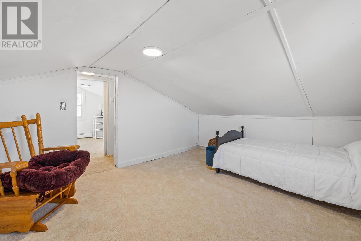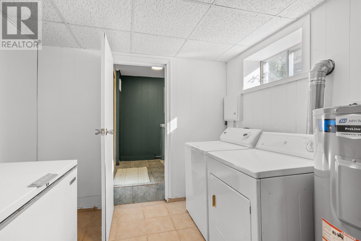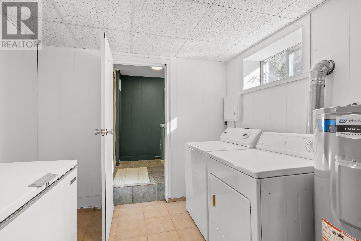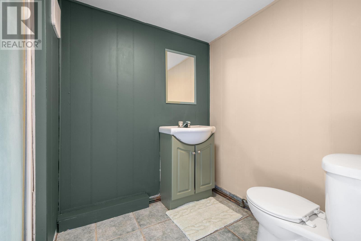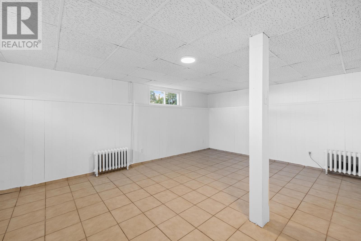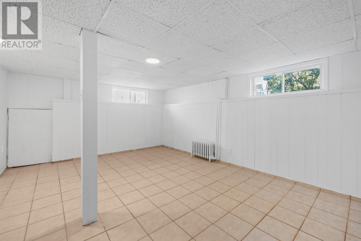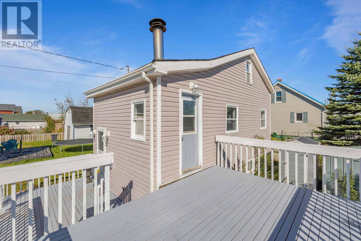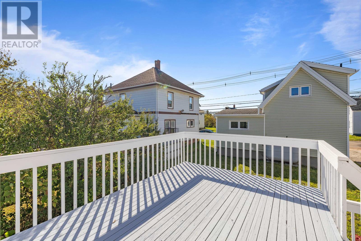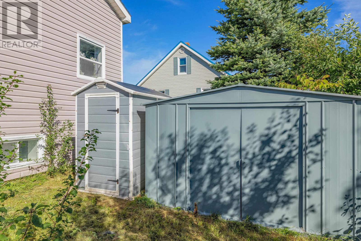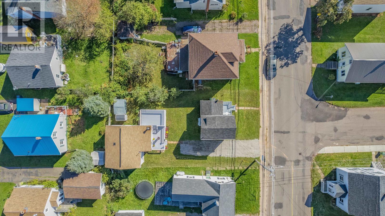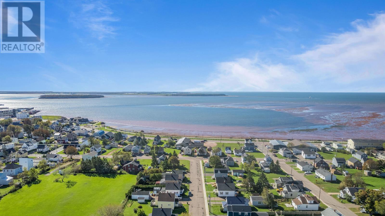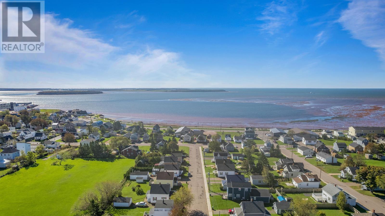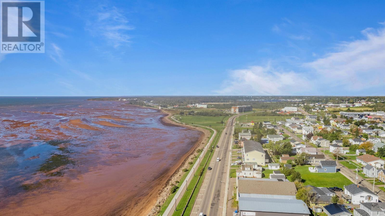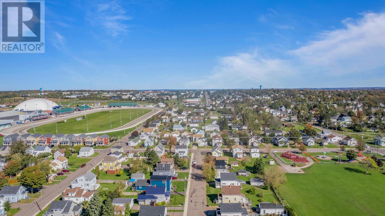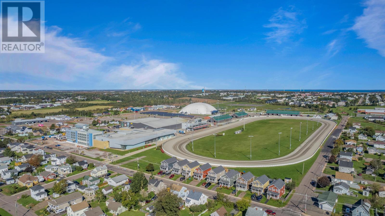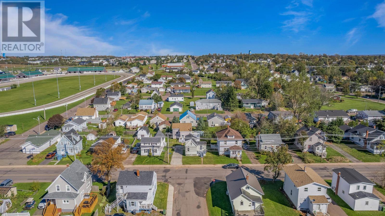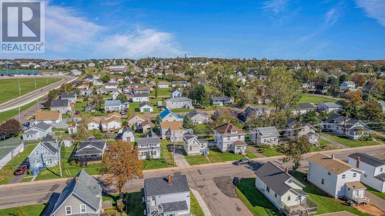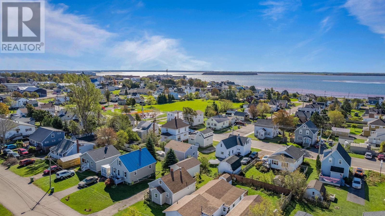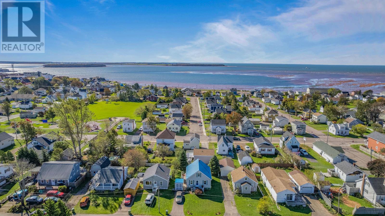3 Bedroom
2 Bathroom
Baseboard Heaters, Furnace, Hot Water, Radiant Heat
$227,900
Affordable Summerside PEI Home with Water View | 3-Bed, 2-Bath Detached Home ? $227,900 Welcome to 439B Notre Dame Street, Summerside, a charming and affordable 3-bedroom, 2-bathroom split-entry home with water views, located in one of Prince Edward Island?s most desirable communities. Priced at just $227,900, this move-in-ready home offers incredible value for first-time homebuyers, retirees, or anyone looking to downsize in Summerside, PEI. Step into a cozy, sun-filled living room where you can relax and enjoy tranquil views of the water. The functional kitchen is fully equipped with appliances, ideal for daily cooking or weekend entertaining. The main level features a thoughtful layout with the primary bedroom and full bathroom conveniently located for easy access?great for single-level living. Upstairs, you'll find two additional bedrooms with charming sloped ceilings, adding character and making perfect spaces for children, guests, or even a creative home office. The fully finished basement expands your living space with a spacious family room, a second full bathroom, laundry area, and a versatile bonus room?ideal as a den, playroom, or flex space. While the upstairs bathroom could benefit from a light refresh, and some baseboard covers await your final touch, the home is well maintained and full of potential. Heating is provided by a combination of baseboard, hot water, radiant, and furnace systems, offering year-round comfort in PEI?s changing seasons. Outside, enjoy a low-maintenance vinyl exterior, two handy storage sheds, and a compact 0.06-acre lot, giving you more time to enjoy life and less time on yard work. Located in a quiet residential neighbourhood, you're just minutes from Summerside schools, shopping, healthcare, restaurants, and the beautiful Summerside boardwalk and waterfront. Whether you?re relocating to Prince Edward Island or looking to simplify your lifestyle, this lovely Summerside home checks all the boxes. (id:60626)
Property Details
|
MLS® Number
|
202507523 |
|
Property Type
|
Single Family |
|
Community Name
|
Summerside |
Building
|
Bathroom Total
|
2 |
|
Bedrooms Above Ground
|
3 |
|
Bedrooms Total
|
3 |
|
Appliances
|
Range - Electric, Dryer - Electric, Washer, Refrigerator |
|
Construction Style Attachment
|
Detached |
|
Exterior Finish
|
Vinyl |
|
Flooring Type
|
Ceramic Tile, Laminate, Vinyl |
|
Foundation Type
|
Poured Concrete |
|
Half Bath Total
|
1 |
|
Heating Fuel
|
Oil |
|
Heating Type
|
Baseboard Heaters, Furnace, Hot Water, Radiant Heat |
|
Total Finished Area
|
1060 Sqft |
|
Type
|
House |
|
Utility Water
|
Municipal Water |
Land
|
Acreage
|
No |
|
Sewer
|
Municipal Sewage System |
|
Size Irregular
|
0.06 |
|
Size Total
|
0.06 Ac|under 1/2 Acre |
|
Size Total Text
|
0.06 Ac|under 1/2 Acre |
Rooms
| Level |
Type |
Length |
Width |
Dimensions |
|
Second Level |
Bedroom |
|
|
5.7 x 5.8 |
|
Second Level |
Bedroom |
|
|
5.7 x 11.6 2nd |
|
Lower Level |
Bath (# Pieces 1-6) |
|
|
5.7 x 5.10 |
|
Lower Level |
Family Room |
|
|
18.3 x 13.9 |
|
Lower Level |
Laundry Room |
|
|
8 x 7.7 |
|
Main Level |
Kitchen |
|
|
12.7 x 8.9 |
|
Main Level |
Living Room |
|
|
14.3 x 9.6 |
|
Main Level |
Primary Bedroom |
|
|
9.8 x 8.10 |
|
Main Level |
Foyer |
|
|
5.3 x 5.11 |
|
Main Level |
Bath (# Pieces 1-6) |
|
|
4.8 x 8.10 |

