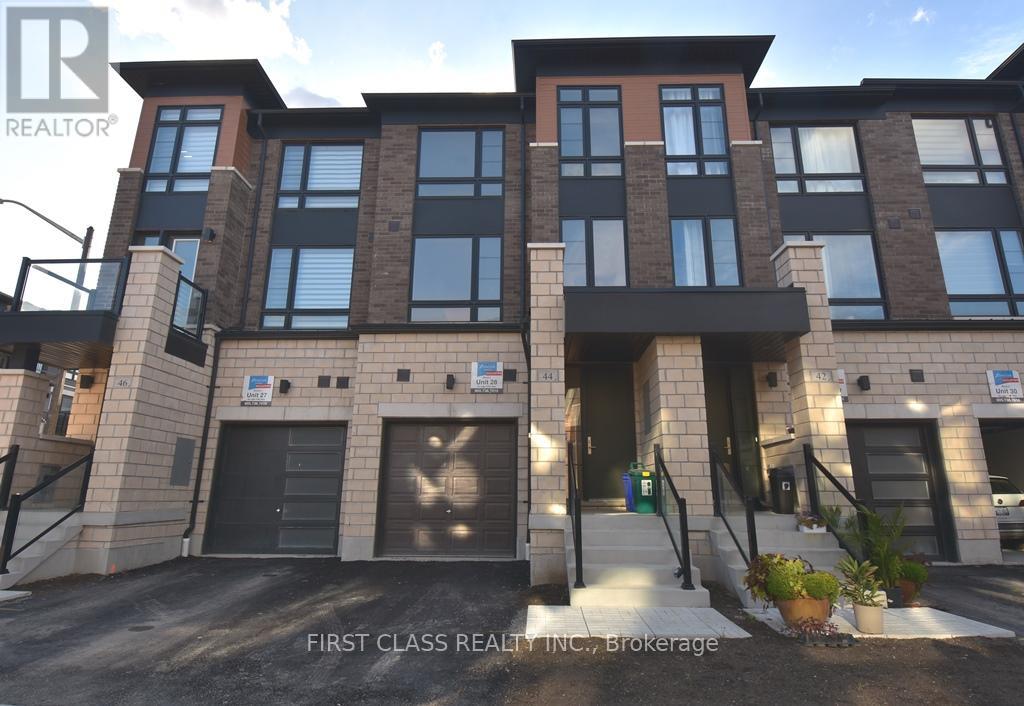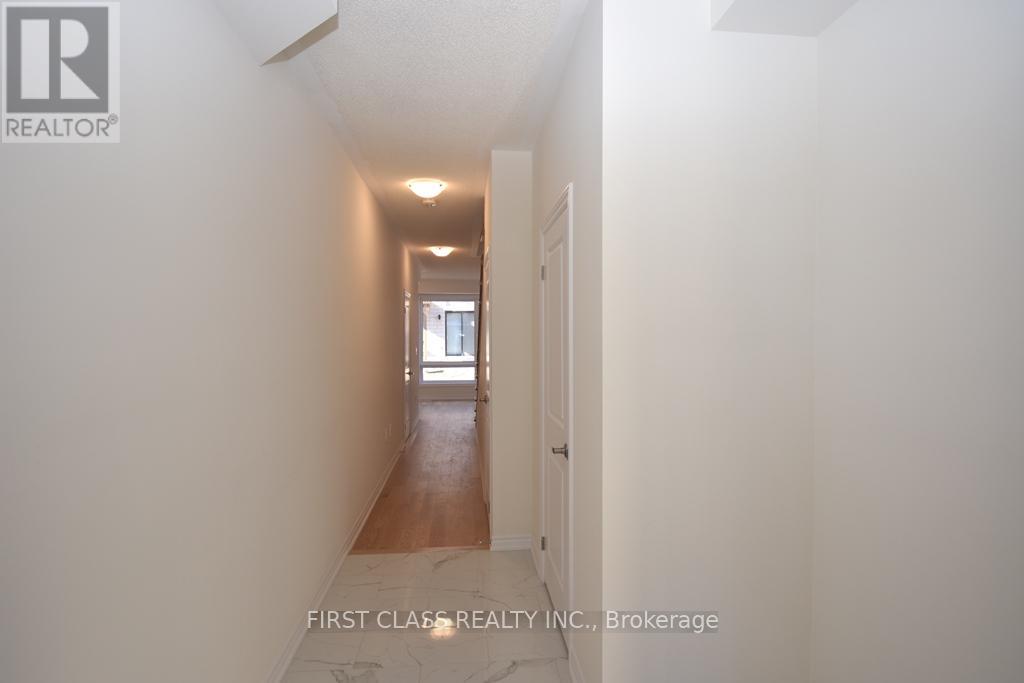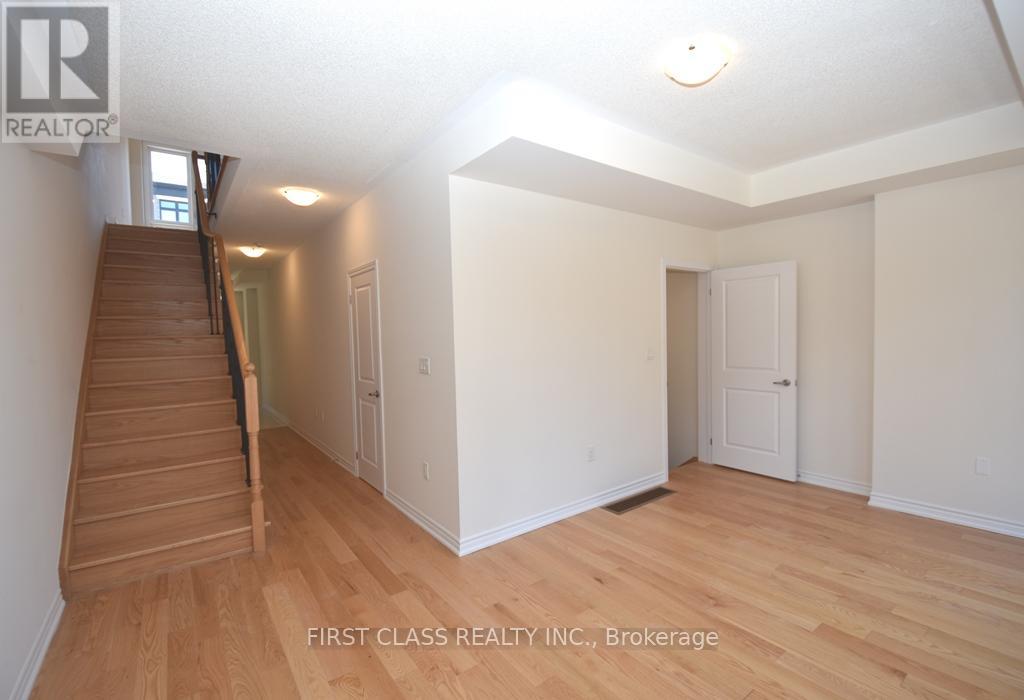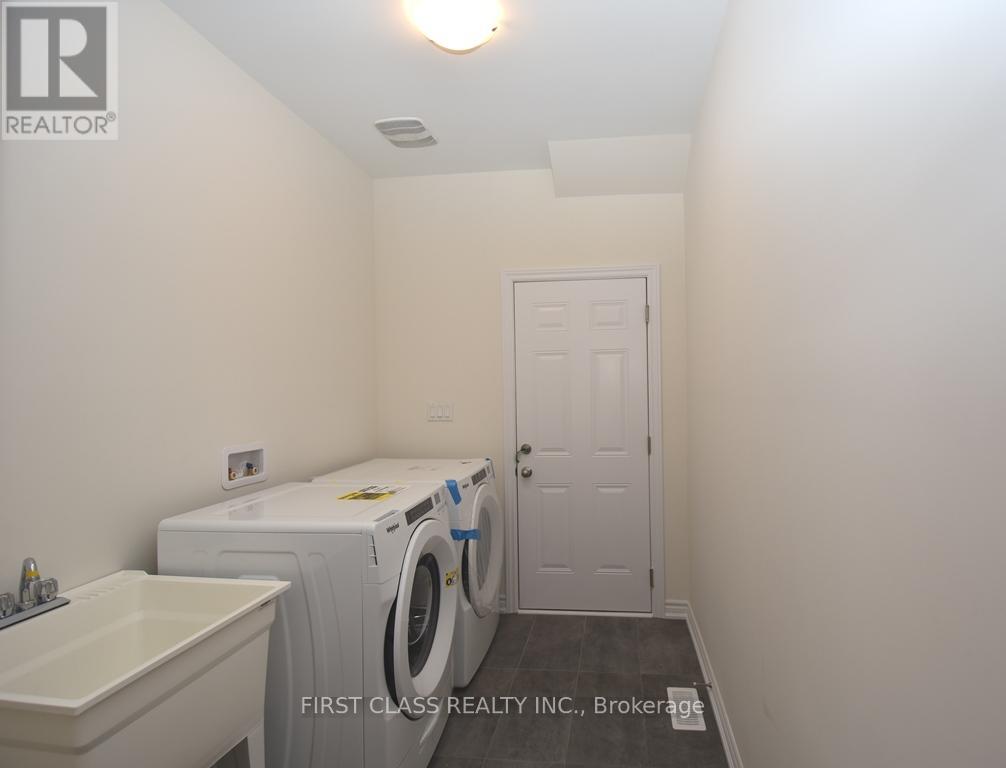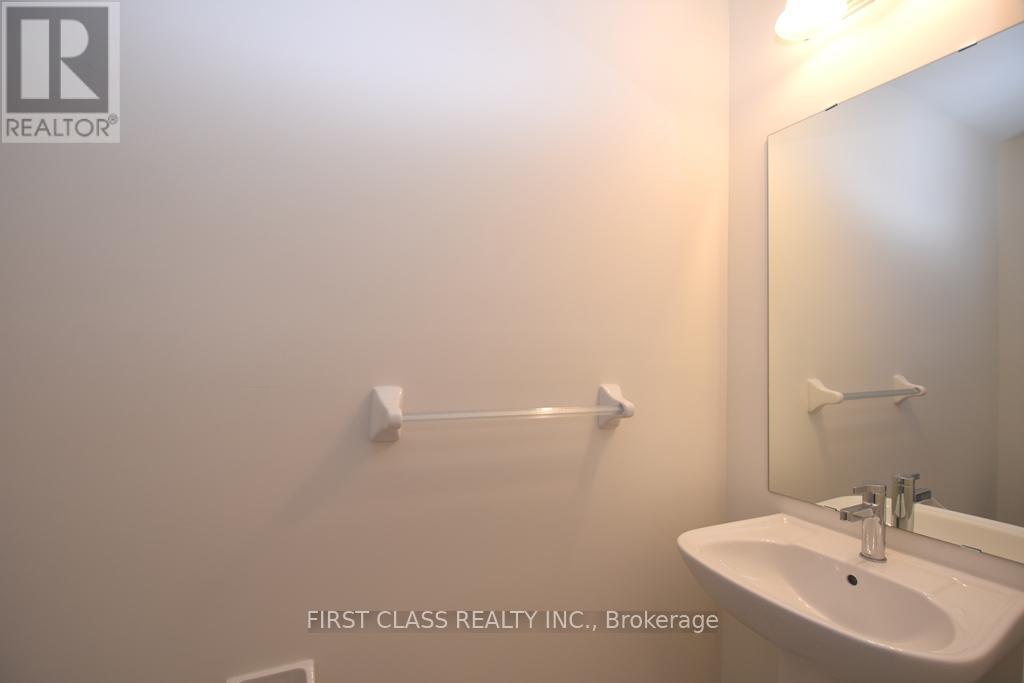44 Lake Trail Way Whitby, Ontario L1M 0M3
$799,900Maintenance, Parcel of Tied Land
$192.50 Monthly
Maintenance, Parcel of Tied Land
$192.50 MonthlyStunning 3 years old townhouse in the heart of the highly sought-after Brooklin community! It offers a perfect blend of modern elegance, functional living, and unbeatable convenience. Move right in and start enjoying the Brooklin lifestyle! Sun-Drenched Open Concept: Spacious main floor bathed in natural light streaming through large windows, highlighting beautiful hardwood floors throughout.Gourmet Kitchen: Whip up culinary delights in your modern kitchen featuring sleek granite countertops, stainless steel appliances, and ample storage. Perfect for entertaining or family meals! Luxurious Master Retreat: Escape to your private sanctuary. The master bedroom boasts a spacious walk-in closet and a relaxing 5-piece ensuite bathroom your personal spa haven. Effortless Convenience: Enjoy the practicality of ground floor laundry with direct garage access. No more hauling baskets up stairs! Pristine condition, fresh, and waiting for you. Just unpack and settle in! (id:60626)
Property Details
| MLS® Number | E12311059 |
| Property Type | Single Family |
| Neigbourhood | Brooklin |
| Community Name | Brooklin |
| Parking Space Total | 2 |
Building
| Bathroom Total | 4 |
| Bedrooms Above Ground | 3 |
| Bedrooms Total | 3 |
| Basement Development | Unfinished |
| Basement Type | N/a (unfinished) |
| Construction Style Attachment | Attached |
| Cooling Type | Central Air Conditioning |
| Exterior Finish | Brick |
| Flooring Type | Hardwood, Tile |
| Foundation Type | Brick |
| Half Bath Total | 2 |
| Heating Fuel | Natural Gas |
| Heating Type | Forced Air |
| Stories Total | 3 |
| Size Interior | 2,000 - 2,500 Ft2 |
| Type | Row / Townhouse |
| Utility Water | Municipal Water |
Parking
| Attached Garage | |
| Garage |
Land
| Acreage | No |
| Sewer | Sanitary Sewer |
| Size Depth | 85 Ft ,1 In |
| Size Frontage | 18 Ft |
| Size Irregular | 18 X 85.1 Ft |
| Size Total Text | 18 X 85.1 Ft |
Rooms
| Level | Type | Length | Width | Dimensions |
|---|---|---|---|---|
| Second Level | Dining Room | 5.26 m | 3.69 m | 5.26 m x 3.69 m |
| Second Level | Living Room | 5.26 m | 3.9 m | 5.26 m x 3.9 m |
| Second Level | Kitchen | 4.25 m | 2.96 m | 4.25 m x 2.96 m |
| Third Level | Primary Bedroom | 3.35 m | 4.57 m | 3.35 m x 4.57 m |
| Third Level | Bedroom 2 | 2.56 m | 3.94 m | 2.56 m x 3.94 m |
| Third Level | Bedroom 3 | 2.52 m | 3.15 m | 2.52 m x 3.15 m |
| Main Level | Family Room | 5.05 m | 3.88 m | 5.05 m x 3.88 m |
| Main Level | Laundry Room | 2.66 m | 1.92 m | 2.66 m x 1.92 m |
Contact Us
Contact us for more information

