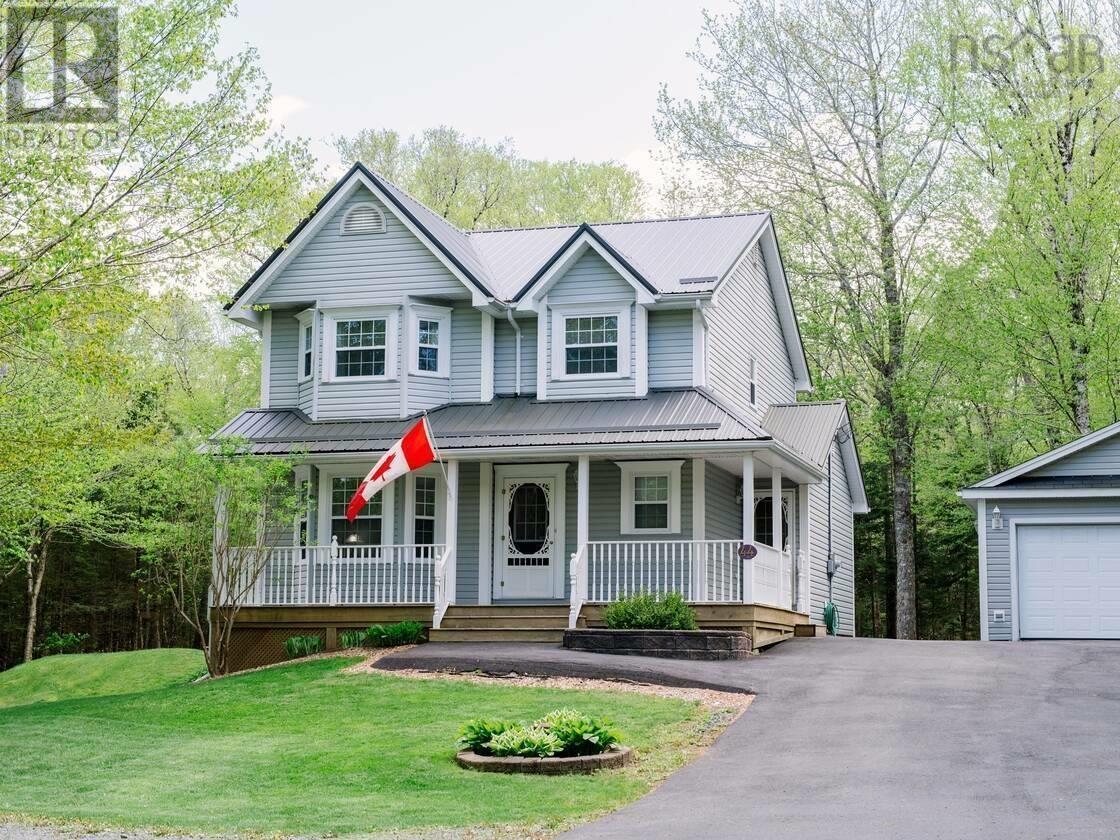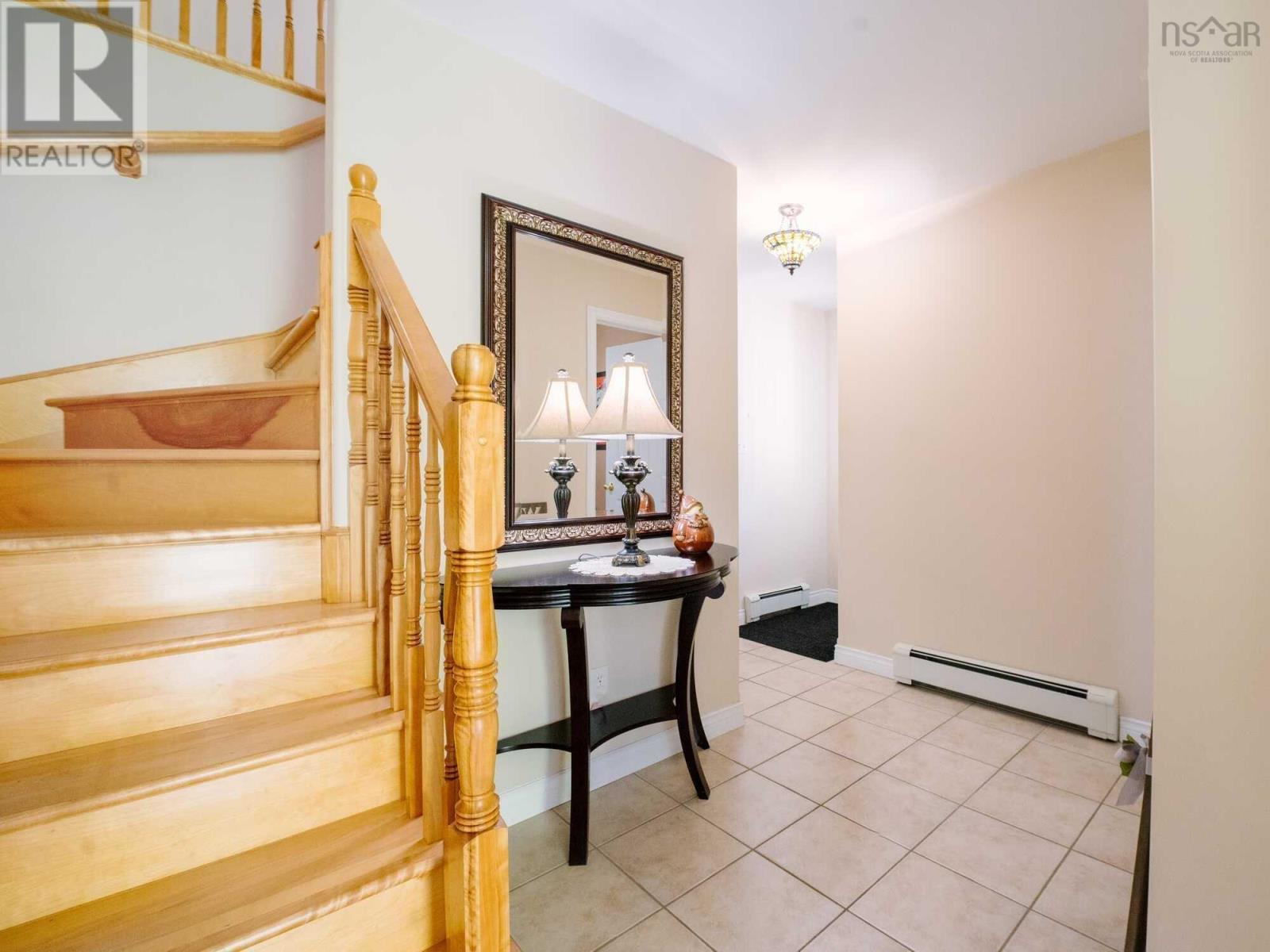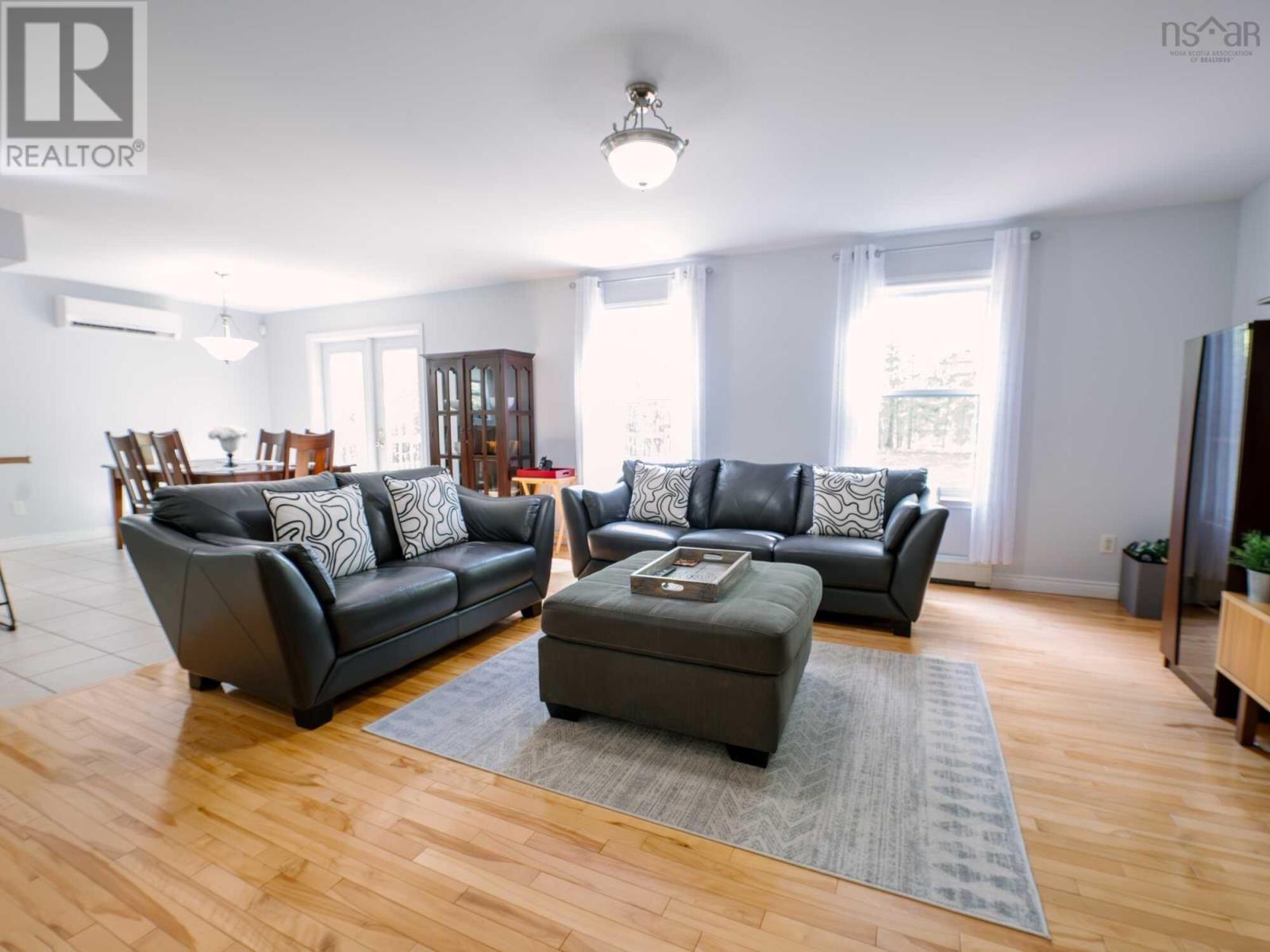3 Bedroom
3 Bathroom
2,594 ft2
Wall Unit, Heat Pump
Acreage
Landscaped
$799,900
Visit REALTOR® website for additional information. Charming family home in sought-after White Birch Hills, Hammonds Plains. Set on a beautifully landscaped 1.85-acre lot, this well-maintained property offers privacy, space & comfort-just minutes from schools, daycares & amenities. Featuring 3 bedrooms, 2.5 baths & 3 finished levels with potential for more bedrooms in the fully finished walk-out basement. The main level offers an open kitchen, dining & family room, plus a den & half bath. French doors lead to a 400 sq. ft. deck overlooking a park-like yard. Extras include a detached 24'x24' wired garage & an 18'x20' insulated workshop with in-slab tubing ready for in-floor heat, plus a large gravel pad for RV/boat parking. Recent updates: metal roof, new well pump, pressure tank, water system, septic pump & ductless heat pumps on all levels. Move-in ready, ideal for families! (id:60626)
Property Details
|
MLS® Number
|
202513363 |
|
Property Type
|
Single Family |
|
Neigbourhood
|
Glen Arbour |
|
Community Name
|
Hammonds Plains |
|
Amenities Near By
|
Park, Shopping |
|
Community Features
|
School Bus |
|
Features
|
Treed |
Building
|
Bathroom Total
|
3 |
|
Bedrooms Above Ground
|
3 |
|
Bedrooms Total
|
3 |
|
Appliances
|
Range, Dishwasher, Dryer, Washer, Refrigerator, Water Softener, Central Vacuum |
|
Basement Features
|
Walk Out |
|
Basement Type
|
Full |
|
Constructed Date
|
2000 |
|
Construction Style Attachment
|
Detached |
|
Cooling Type
|
Wall Unit, Heat Pump |
|
Exterior Finish
|
Vinyl |
|
Flooring Type
|
Ceramic Tile, Hardwood, Vinyl Plank |
|
Foundation Type
|
Poured Concrete |
|
Half Bath Total
|
1 |
|
Stories Total
|
2 |
|
Size Interior
|
2,594 Ft2 |
|
Total Finished Area
|
2594 Sqft |
|
Type
|
House |
|
Utility Water
|
Drilled Well |
Parking
|
Garage
|
|
|
Detached Garage
|
|
|
Parking Space(s)
|
|
|
Paved Yard
|
|
Land
|
Acreage
|
Yes |
|
Land Amenities
|
Park, Shopping |
|
Landscape Features
|
Landscaped |
|
Sewer
|
Septic System |
|
Size Irregular
|
1.8459 |
|
Size Total
|
1.8459 Ac |
|
Size Total Text
|
1.8459 Ac |
Rooms
| Level |
Type |
Length |
Width |
Dimensions |
|
Second Level |
Primary Bedroom |
|
|
11.5x15 |
|
Second Level |
Other |
|
|
5.8x9.5 |
|
Second Level |
Bedroom |
|
|
13x12 |
|
Second Level |
Bedroom |
|
|
10.5x9 |
|
Second Level |
Bath (# Pieces 1-6) |
|
|
11.2x9.5 |
|
Basement |
Bath (# Pieces 1-6) |
|
|
7x9.5 |
|
Basement |
Recreational, Games Room |
|
|
27.5x14.5 |
|
Main Level |
Den |
|
|
10.5x12.5 |
|
Main Level |
Kitchen |
|
|
9.5x11 |
|
Main Level |
Dining Room |
|
|
9.5x9 |
|
Main Level |
Living Room |
|
|
15.2x15.8 |
|
Main Level |
Bath (# Pieces 1-6) |
|
|
4.10x4.6 |
























