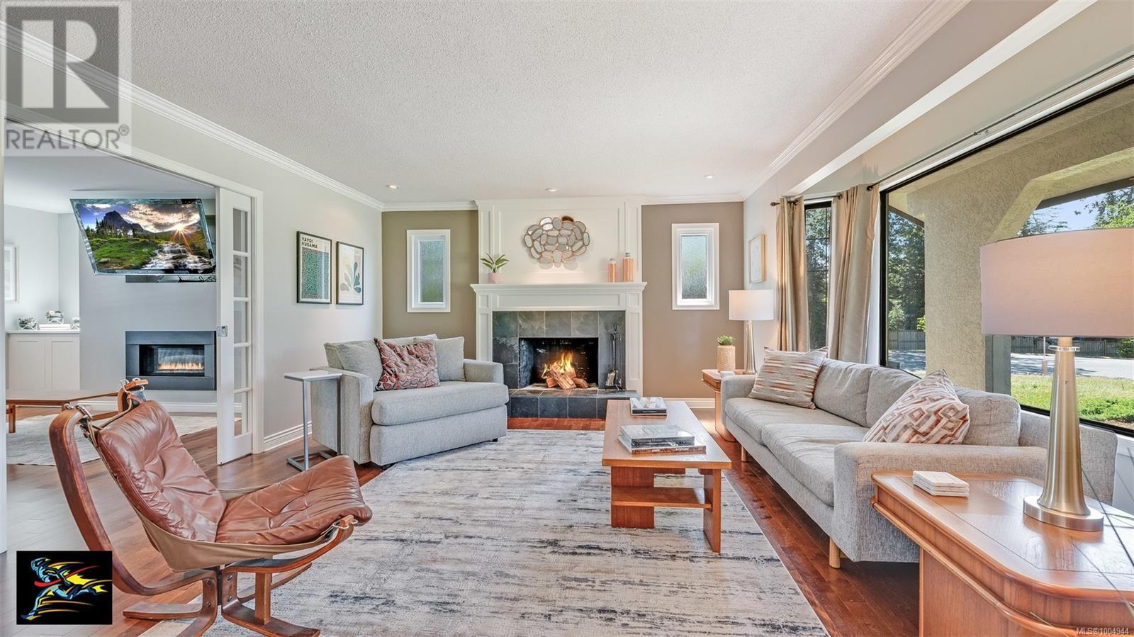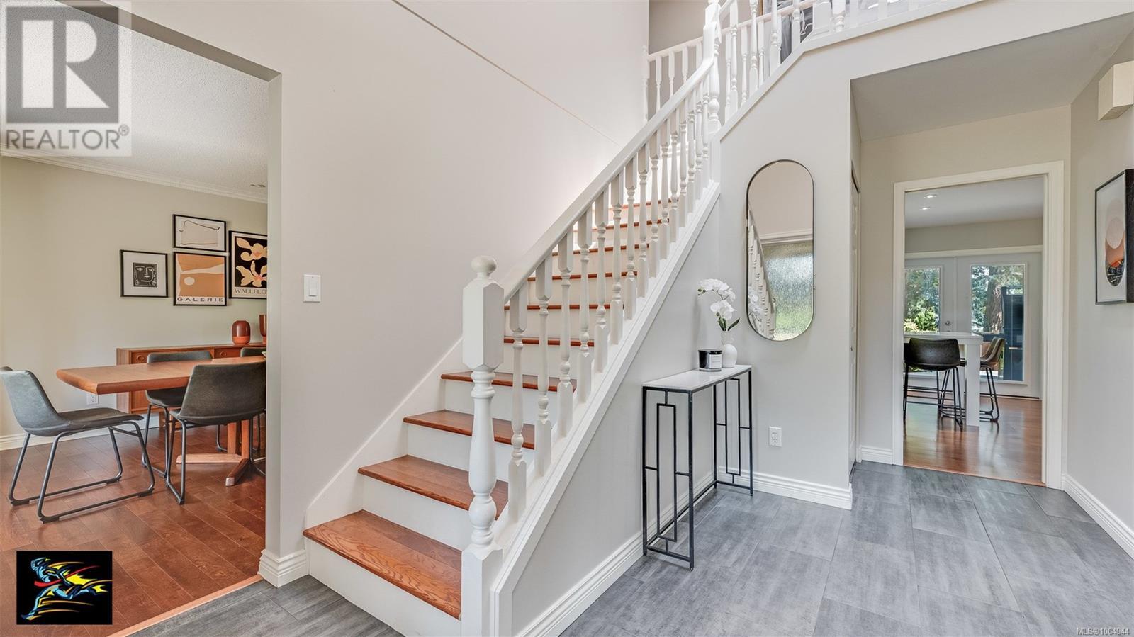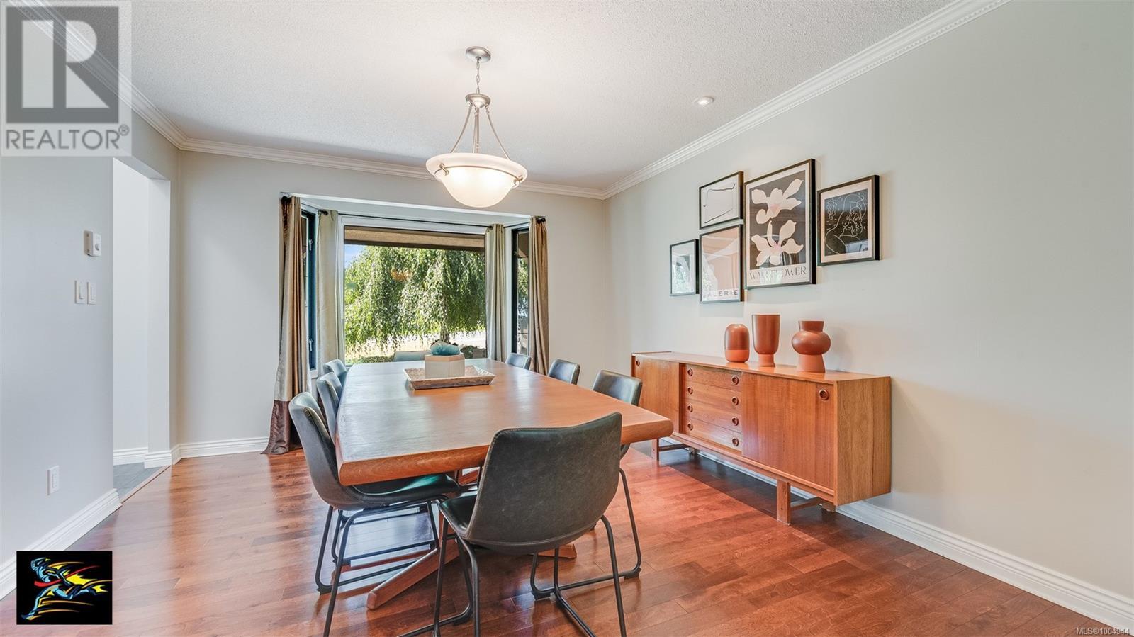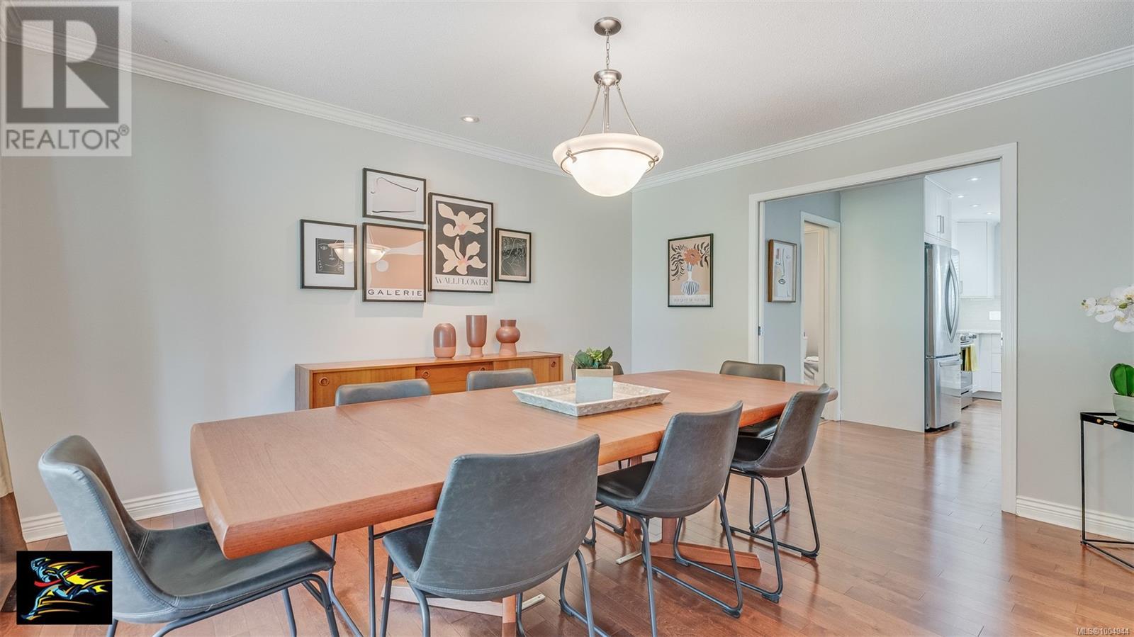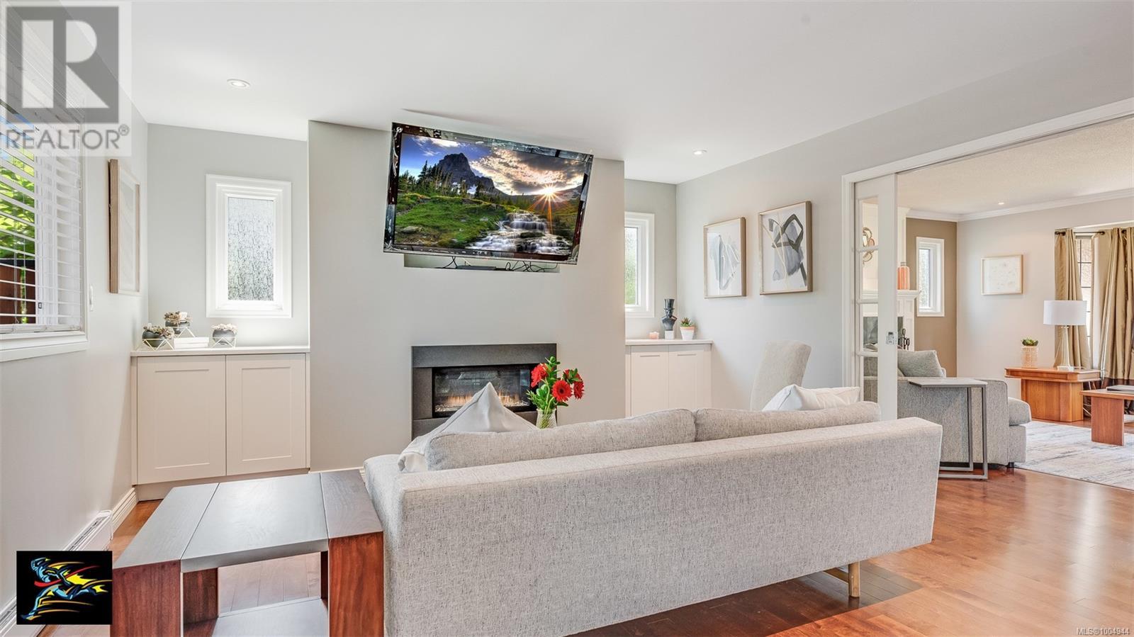4 Bedroom
3 Bathroom
4,381 ft2
Westcoast
Fireplace
None
Baseboard Heaters
$1,535,000
Some homes are beautiful in photos. This one is beautiful in motion. The kind of home where the kitchen island is command central—homework, snacks, late-night chats. Where the family room stays connected, even when everyone’s doing their own thing. The flow between rooms makes sense, not just for parties, but for actual day-to-day life. A primary suite with enough space to exhale. A quiet cup of coffee on the balcony before the house wakes up. Kids down the hall, not across the house. Every corner of this home is built to hold a family in motion—without sacrificing space, style, or sanity. Some neighbourhoods ask you to choose. Quiet or convenience. Nature or amenities. Royal Oak doesn’t! Drop the kids at top-rated schools in minutes. Grab coffee from a local spot on the way to work. Spend weekends browsing shops you didn’t have to fight for parking to reach. It’s the kind of place where life feels just a little lighter. It’s not just a great house. It’s a home in the right place. (id:60626)
Property Details
|
MLS® Number
|
1004944 |
|
Property Type
|
Single Family |
|
Neigbourhood
|
Royal Oak |
|
Features
|
Cul-de-sac, Level Lot, Corner Site |
|
Parking Space Total
|
4 |
|
Structure
|
Shed |
Building
|
Bathroom Total
|
3 |
|
Bedrooms Total
|
4 |
|
Appliances
|
Refrigerator, Stove, Washer, Dryer |
|
Architectural Style
|
Westcoast |
|
Constructed Date
|
1982 |
|
Cooling Type
|
None |
|
Fireplace Present
|
Yes |
|
Fireplace Total
|
2 |
|
Heating Fuel
|
Electric, Natural Gas, Wood, Other |
|
Heating Type
|
Baseboard Heaters |
|
Size Interior
|
4,381 Ft2 |
|
Total Finished Area
|
2824 Sqft |
|
Type
|
House |
Land
|
Acreage
|
No |
|
Size Irregular
|
8059 |
|
Size Total
|
8059 Sqft |
|
Size Total Text
|
8059 Sqft |
|
Zoning Type
|
Residential |
Rooms
| Level |
Type |
Length |
Width |
Dimensions |
|
Second Level |
Balcony |
|
|
6' x 31' |
|
Second Level |
Bathroom |
|
|
3-Piece |
|
Second Level |
Bedroom |
|
|
14' x 12' |
|
Second Level |
Bedroom |
|
|
12' x 12' |
|
Second Level |
Ensuite |
|
|
5-Piece |
|
Second Level |
Primary Bedroom |
|
|
28' x 17' |
|
Main Level |
Bedroom |
|
|
12' x 10' |
|
Main Level |
Laundry Room |
|
|
12' x 9' |
|
Main Level |
Family Room |
|
|
14' x 19' |
|
Main Level |
Bathroom |
|
|
2-Piece |
|
Main Level |
Kitchen |
|
|
17' x 17' |
|
Main Level |
Dining Room |
|
|
16' x 12' |
|
Main Level |
Living Room |
|
|
16' x 18' |
|
Main Level |
Entrance |
|
|
14' x 10' |
|
Main Level |
Porch |
|
|
6' x 41' |
|
Other |
Storage |
|
|
9' x 7' |

