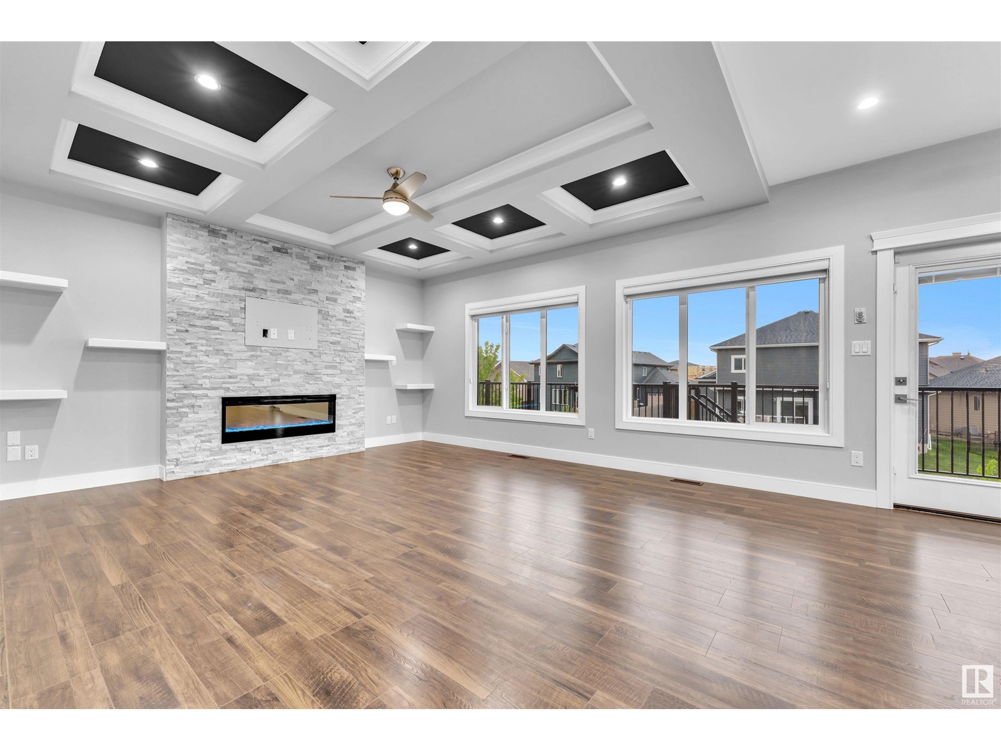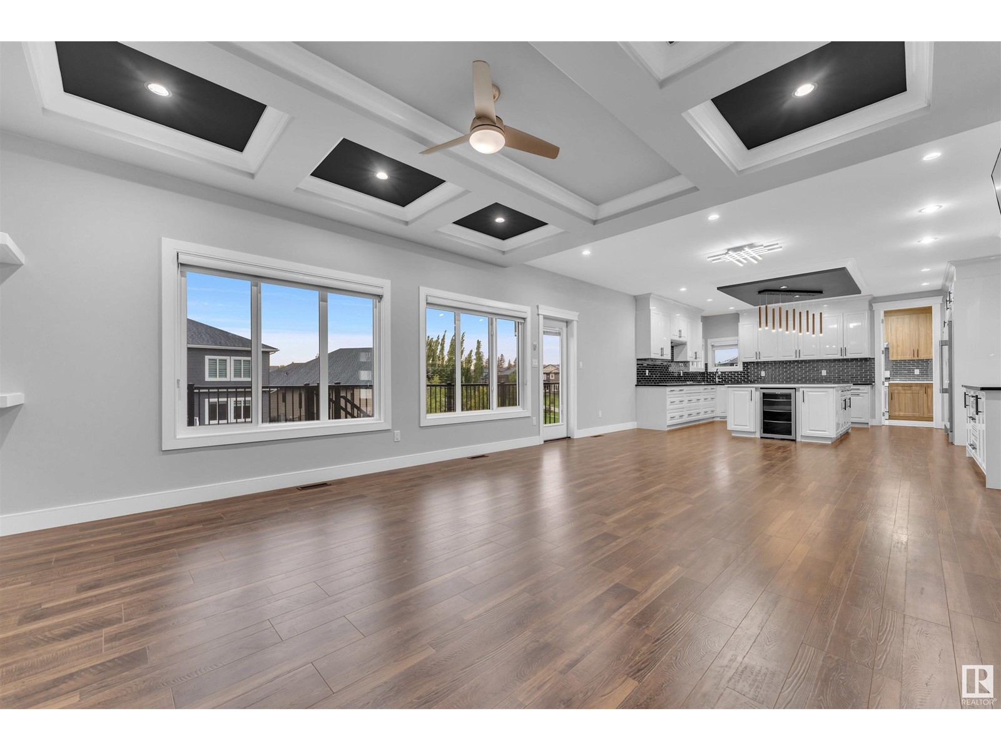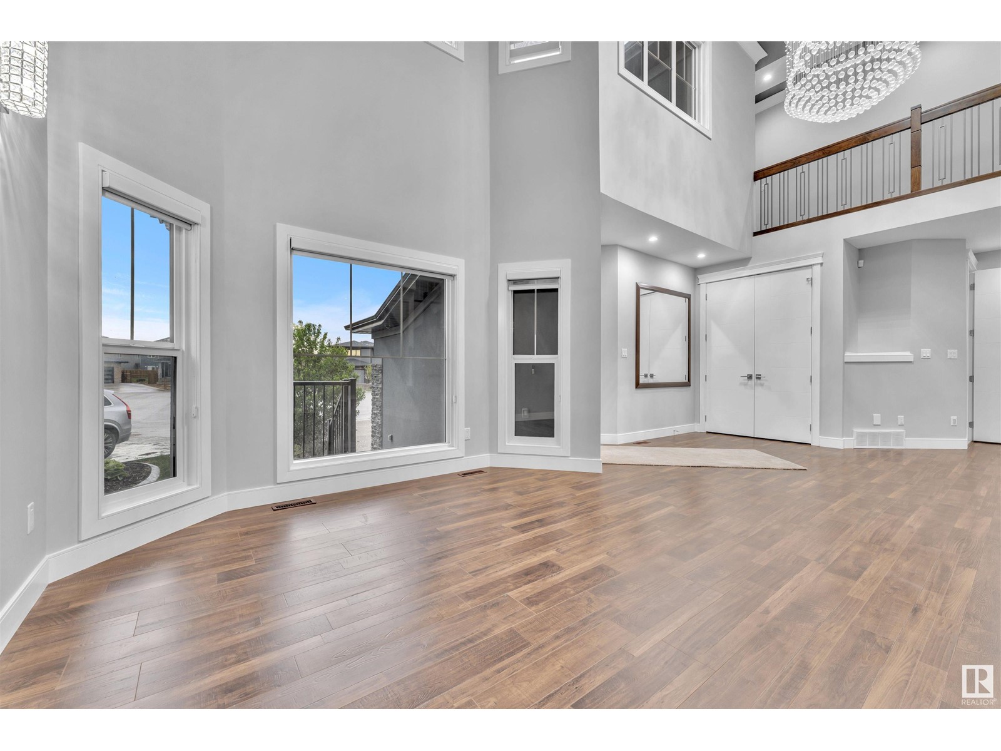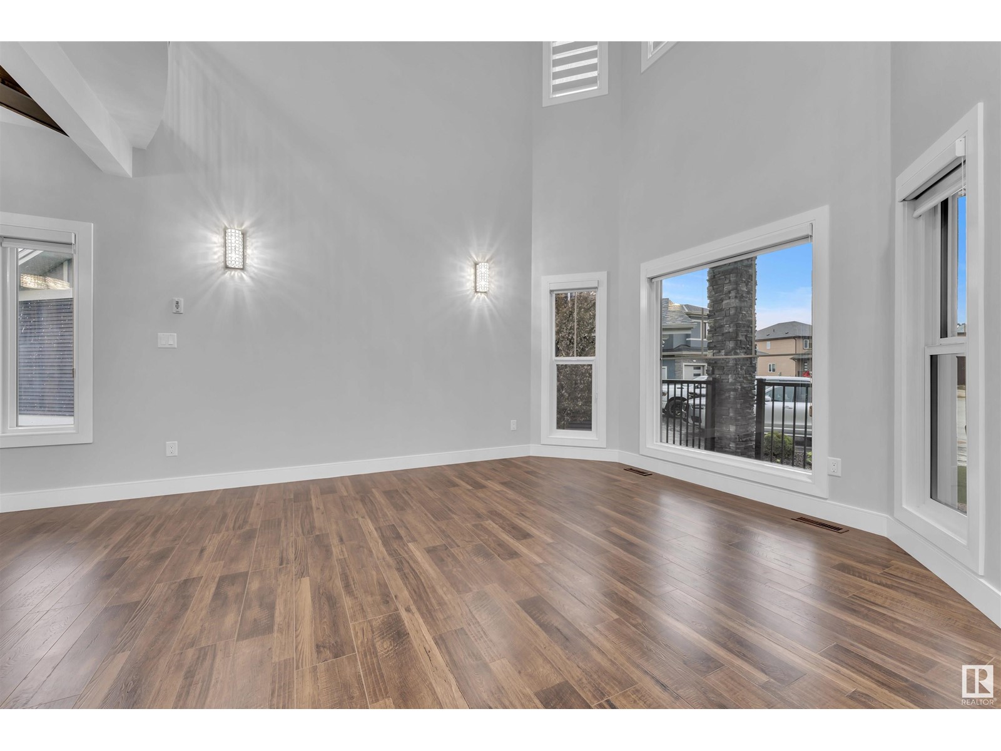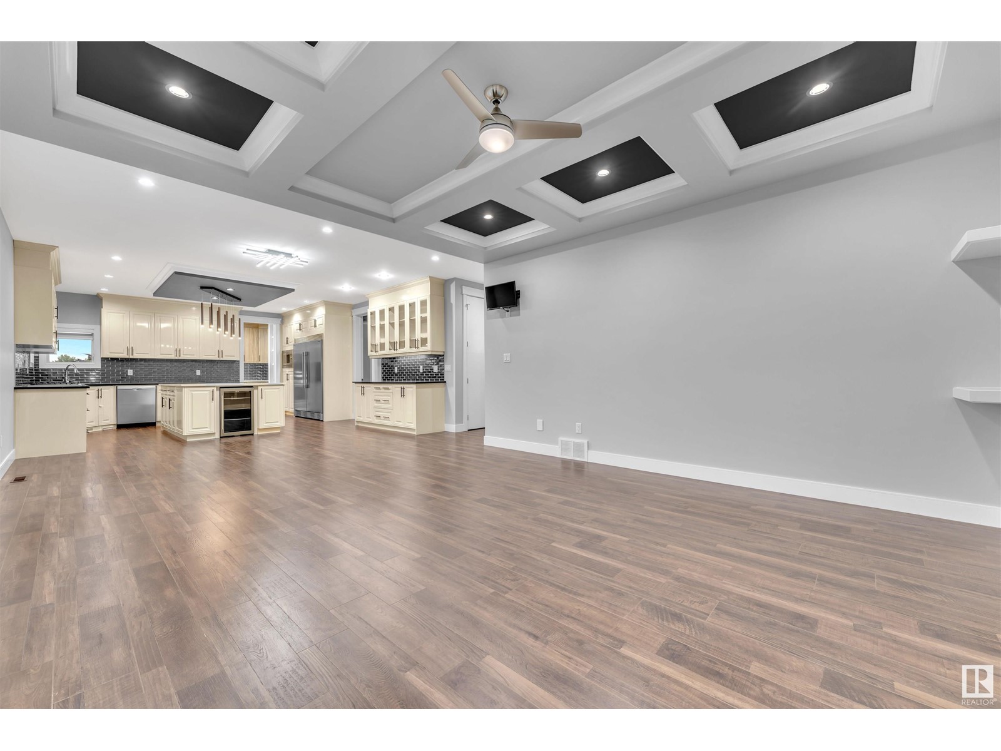5 Bedroom
5 Bathroom
3,690 ft2
Central Air Conditioning
Forced Air
$1,149,998
Experience luxury living in this meticulously designed WALKOUT home with 5-bedroom, 5-bathroom in Beaumont's prestigious Triomphe Estates backing to trail. Spanning over 3,680 sqft, this home has state-of-the-art boiler system providing in-floor heating across the main and basement levels, each with individual thermostats. The whole-house hot water recirculation ensures instant hot water at all fixtures, complemented by a water softener system. The HVAC system features zoned climate control with separate dampers for personalized comfort. The heated triple garage includes RV access and a through door to the backyard, while the heated garage also houses a washer and sink with hot and cold taps. Main floor living, dining, kitchen, spice kitchen, family area, full br & full bath. Upstairs, spacious bonus room & 4 master bedrooms with their own ensuite & a spacious laundry room. Situated on a pie-shaped lot in a quiet cul-de-sac, this home combines elegance with modern convenience. (id:60626)
Property Details
|
MLS® Number
|
E4438821 |
|
Property Type
|
Single Family |
|
Neigbourhood
|
Triomphe Estates |
|
Amenities Near By
|
Airport, Playground, Public Transit, Schools, Shopping |
|
Features
|
No Animal Home, No Smoking Home |
Building
|
Bathroom Total
|
5 |
|
Bedrooms Total
|
5 |
|
Amenities
|
Ceiling - 9ft |
|
Appliances
|
Alarm System, Dryer, Microwave, Stove, Gas Stove(s), Washer, Refrigerator, Dishwasher |
|
Basement Development
|
Unfinished |
|
Basement Features
|
Walk Out |
|
Basement Type
|
Full (unfinished) |
|
Constructed Date
|
2018 |
|
Construction Style Attachment
|
Detached |
|
Cooling Type
|
Central Air Conditioning |
|
Heating Type
|
Forced Air |
|
Stories Total
|
2 |
|
Size Interior
|
3,690 Ft2 |
|
Type
|
House |
Parking
Land
|
Acreage
|
No |
|
Land Amenities
|
Airport, Playground, Public Transit, Schools, Shopping |
|
Size Irregular
|
663.79 |
|
Size Total
|
663.79 M2 |
|
Size Total Text
|
663.79 M2 |
Rooms
| Level |
Type |
Length |
Width |
Dimensions |
|
Main Level |
Living Room |
|
|
Measurements not available |
|
Main Level |
Dining Room |
|
|
Measurements not available |
|
Main Level |
Kitchen |
|
|
Measurements not available |
|
Main Level |
Family Room |
|
|
Measurements not available |
|
Main Level |
Bedroom 5 |
|
|
Measurements not available |
|
Main Level |
Second Kitchen |
|
|
Measurements not available |
|
Upper Level |
Primary Bedroom |
|
|
Measurements not available |
|
Upper Level |
Bedroom 2 |
|
|
Measurements not available |
|
Upper Level |
Bedroom 3 |
|
|
Measurements not available |
|
Upper Level |
Bedroom 4 |
|
|
Measurements not available |
|
Upper Level |
Bonus Room |
|
|
Measurements not available |


















