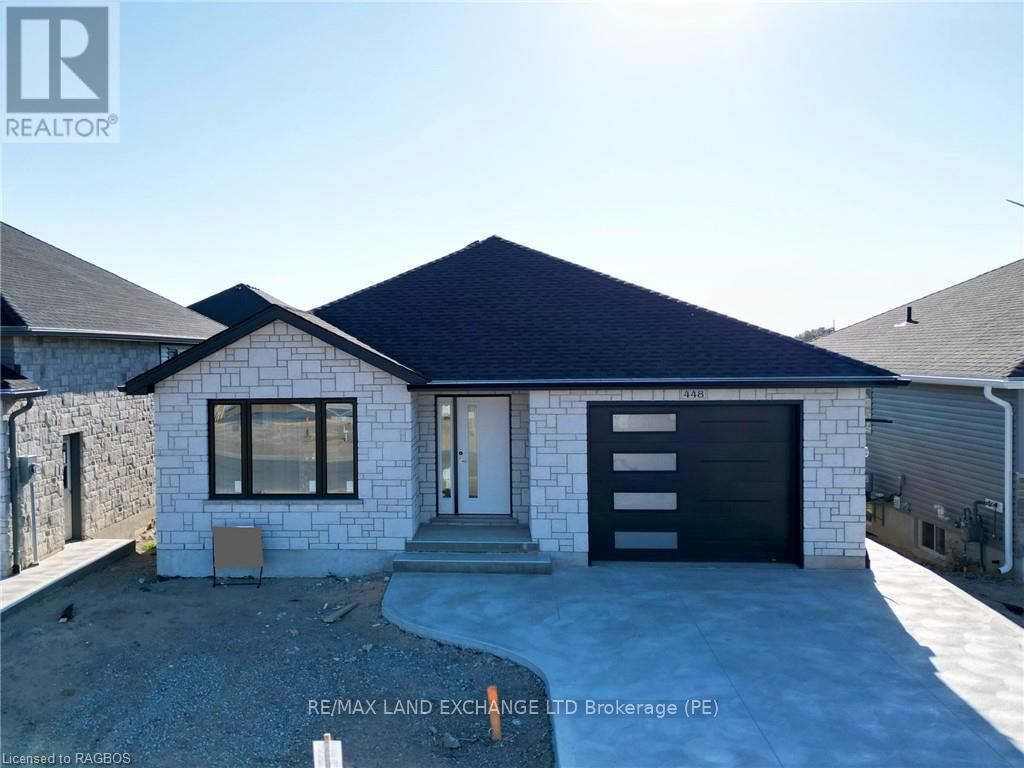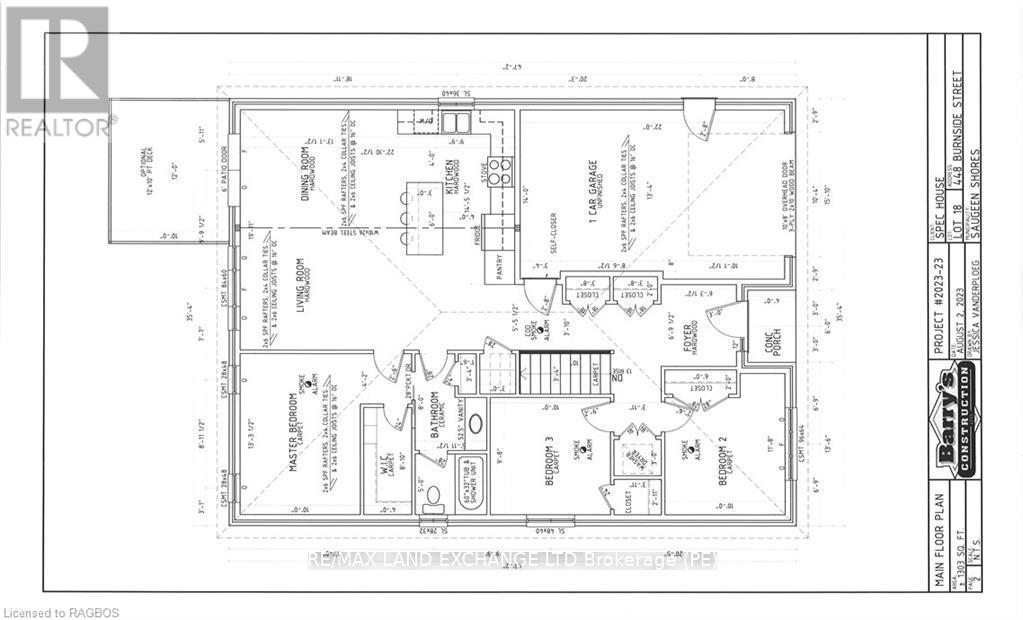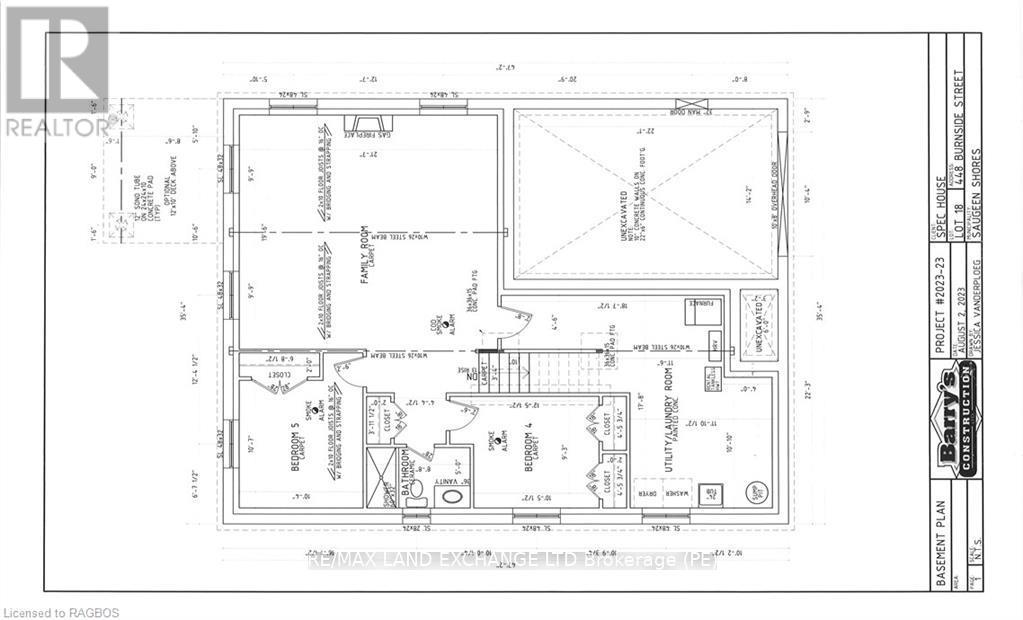5 Bedroom
2 Bathroom
1,100 - 1,500 ft2
Bungalow
Central Air Conditioning, Air Exchanger
Forced Air
$764,900
This beautiful 3+2 bedroom bungalow is currently under construction at 448 Burnside Drive in Port Elgin, offering 1,303 sq ft of thoughtfully designed living space on the main floor. For those ready to move quickly, this home can be completed in as little as 60 days. The main floor features a stylish open-concept layout with hardwood flooring in the living room, dining area, and kitchen, while the bedrooms are finished with cozy carpeting. Convenient main floor laundry adds to the functionality. The finished basement extends the living space with two additional bedrooms, a full 3-piece bathroom, and a spacious family room perfect for guests or growing families. Additional highlights include a concrete driveway, sodded yard, gas forced-air furnace, and central air conditioning for year-round comfort. Prices subject to change without notice. (id:60626)
Property Details
|
MLS® Number
|
X10845939 |
|
Property Type
|
Single Family |
|
Community Name
|
Saugeen Shores |
|
Amenities Near By
|
Beach, Schools |
|
Equipment Type
|
Water Heater - Tankless |
|
Features
|
Flat Site, Sump Pump |
|
Parking Space Total
|
3 |
|
Rental Equipment Type
|
Water Heater - Tankless |
Building
|
Bathroom Total
|
2 |
|
Bedrooms Above Ground
|
3 |
|
Bedrooms Below Ground
|
2 |
|
Bedrooms Total
|
5 |
|
Age
|
New Building |
|
Appliances
|
Water Heater - Tankless, Water Meter |
|
Architectural Style
|
Bungalow |
|
Basement Development
|
Partially Finished |
|
Basement Type
|
Full (partially Finished) |
|
Construction Style Attachment
|
Detached |
|
Cooling Type
|
Central Air Conditioning, Air Exchanger |
|
Exterior Finish
|
Stone |
|
Fire Protection
|
Smoke Detectors |
|
Flooring Type
|
Hardwood, Tile |
|
Foundation Type
|
Poured Concrete |
|
Heating Fuel
|
Natural Gas |
|
Heating Type
|
Forced Air |
|
Stories Total
|
1 |
|
Size Interior
|
1,100 - 1,500 Ft2 |
|
Type
|
House |
|
Utility Water
|
Municipal Water |
Parking
Land
|
Access Type
|
Year-round Access |
|
Acreage
|
No |
|
Land Amenities
|
Beach, Schools |
|
Sewer
|
Sanitary Sewer |
|
Size Depth
|
110 Ft |
|
Size Frontage
|
43 Ft |
|
Size Irregular
|
43 X 110 Ft |
|
Size Total Text
|
43 X 110 Ft|under 1/2 Acre |
|
Zoning Description
|
R2-4 |
Rooms
| Level |
Type |
Length |
Width |
Dimensions |
|
Basement |
Bedroom |
3.18 m |
2.82 m |
3.18 m x 2.82 m |
|
Basement |
Utility Room |
3.3 m |
3.43 m |
3.3 m x 3.43 m |
|
Basement |
Family Room |
6.58 m |
5.94 m |
6.58 m x 5.94 m |
|
Basement |
Bedroom |
3.15 m |
3.23 m |
3.15 m x 3.23 m |
|
Main Level |
Foyer |
1.9 m |
2.1 m |
1.9 m x 2.1 m |
|
Main Level |
Kitchen |
3.01 m |
4.41 m |
3.01 m x 4.41 m |
|
Main Level |
Dining Room |
3.99 m |
2.74 m |
3.99 m x 2.74 m |
|
Main Level |
Living Room |
3.08 m |
5.82 m |
3.08 m x 5.82 m |
|
Main Level |
Primary Bedroom |
4.05 m |
3.04 m |
4.05 m x 3.04 m |
|
Main Level |
Bedroom 2 |
3.04 m |
2.98 m |
3.04 m x 2.98 m |
|
Main Level |
Bedroom 3 |
3.04 m |
2.98 m |
3.04 m x 2.98 m |
|
Main Level |
Laundry Room |
0.91 m |
0.94 m |
0.91 m x 0.94 m |
Utilities
|
Cable
|
Available |
|
Electricity
|
Installed |
|
Wireless
|
Available |
|
Sewer
|
Installed |







