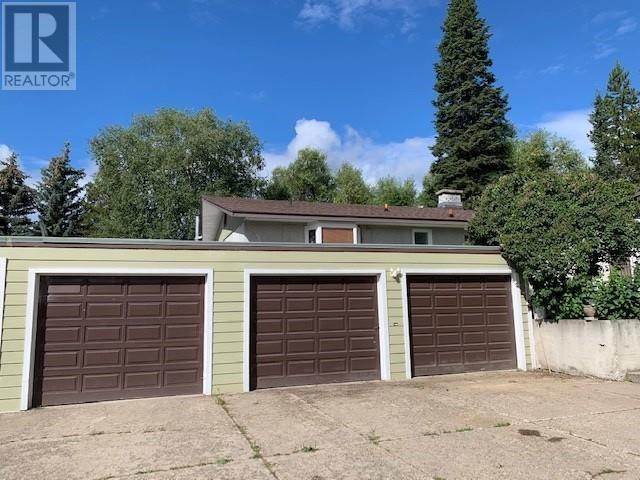4 Bedroom
3 Bathroom
2,599 ft2
Fireplace
Forced Air
Acreage
$899,999
Discover this one-of-a-kind property offering incredible versatility and potential. The main residence features three spacious bedrooms and three full bathrooms, with excellent potential for a private suite. A large triple-car garage provides ample parking and storage. Also included is a fully serviced one-bedroom guest house—perfect for extended family, rental income, or a home office setup. A massive, separately serviced workshop offers endless possibilities for hobbyists, entrepreneurs, or additional revenue opportunities. Zoned AR3, this property offers the flexibility to suit a variety of lifestyle or investment needs. All information provided is deemed reliable but must be independently verified by the buyer. (id:60626)
Property Details
|
MLS® Number
|
R3019627 |
|
Property Type
|
Single Family |
Building
|
Bathroom Total
|
3 |
|
Bedrooms Total
|
4 |
|
Basement Type
|
Full |
|
Constructed Date
|
1960 |
|
Construction Style Attachment
|
Detached |
|
Fireplace Present
|
Yes |
|
Fireplace Total
|
1 |
|
Foundation Type
|
Concrete Perimeter |
|
Heating Fuel
|
Natural Gas |
|
Heating Type
|
Forced Air |
|
Roof Material
|
Asphalt Shingle |
|
Roof Style
|
Conventional |
|
Stories Total
|
2 |
|
Size Interior
|
2,599 Ft2 |
|
Type
|
House |
|
Utility Water
|
Municipal Water |
Parking
Land
|
Acreage
|
Yes |
|
Size Irregular
|
43560 |
|
Size Total
|
43560 Sqft |
|
Size Total Text
|
43560 Sqft |
Rooms
| Level |
Type |
Length |
Width |
Dimensions |
|
Basement |
Living Room |
14 ft |
30 ft |
14 ft x 30 ft |
|
Basement |
Office |
10 ft |
10 ft |
10 ft x 10 ft |
|
Basement |
Bedroom 3 |
10 ft ,8 in |
12 ft |
10 ft ,8 in x 12 ft |
|
Basement |
Bedroom 4 |
10 ft ,8 in |
12 ft |
10 ft ,8 in x 12 ft |
|
Main Level |
Living Room |
14 ft |
20 ft ,6 in |
14 ft x 20 ft ,6 in |
|
Main Level |
Dining Room |
10 ft ,5 in |
12 ft ,6 in |
10 ft ,5 in x 12 ft ,6 in |
|
Main Level |
Kitchen |
12 ft ,7 in |
10 ft ,8 in |
12 ft ,7 in x 10 ft ,8 in |
|
Main Level |
Primary Bedroom |
12 ft ,1 in |
13 ft ,1 in |
12 ft ,1 in x 13 ft ,1 in |
|
Main Level |
Bedroom 2 |
10 ft ,8 in |
12 ft ,8 in |
10 ft ,8 in x 12 ft ,8 in |
|
Main Level |
Laundry Room |
7 ft ,7 in |
10 ft ,6 in |
7 ft ,7 in x 10 ft ,6 in |





