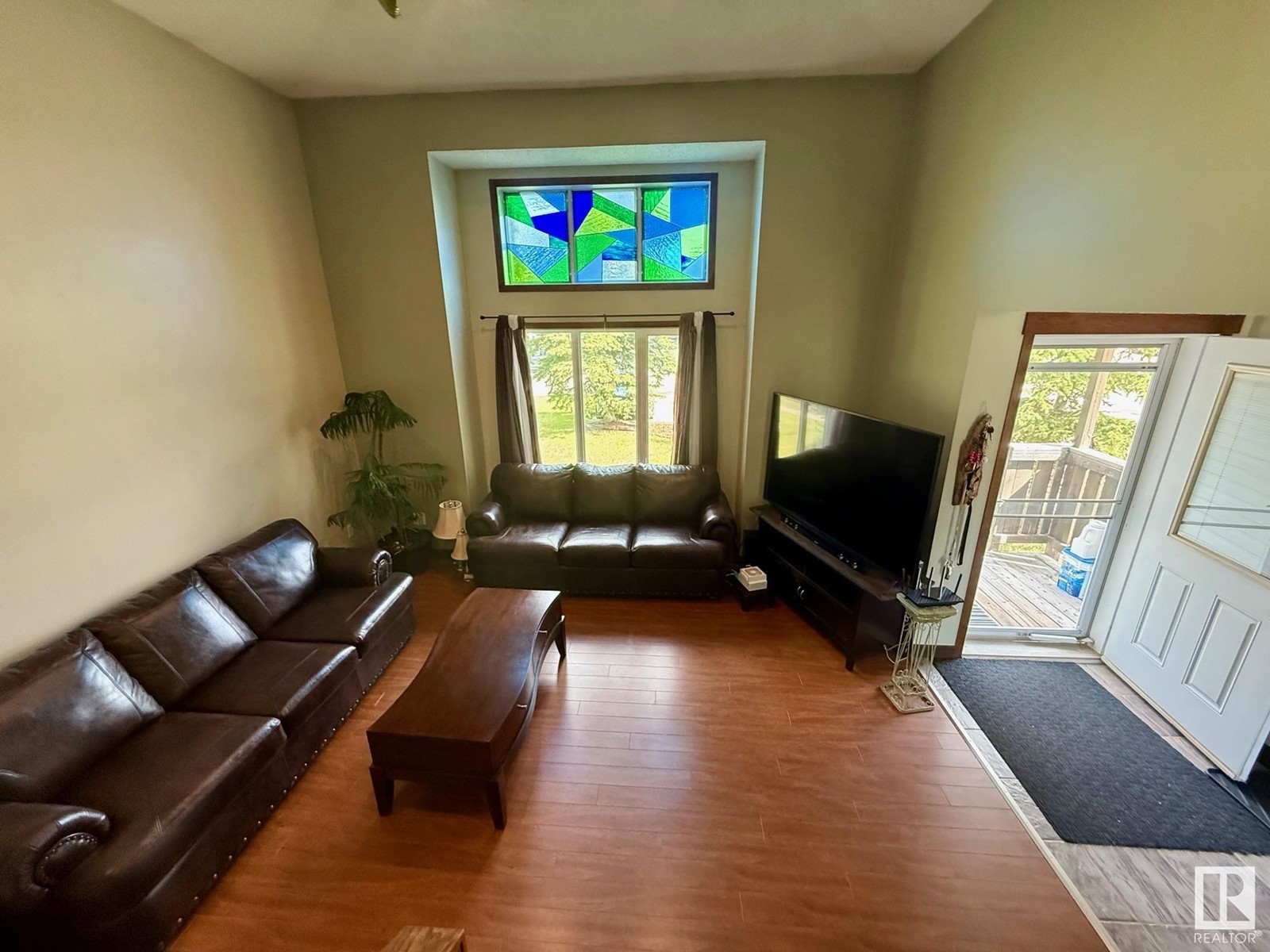4 Bedroom
2 Bathroom
1,123 ft2
Bi-Level
Forced Air
$345,000
Welcome to this beautifully maintained family home nestled on a desirable corner lot in one of Athabasca’s most sought-after neighborhoods. Just steps from the hospital, police station, primary school, playground, and other essential amenities, this home offers the perfect blend of convenience and community. Inside, you’ll find soaring ceilings and an abundance of functional living space. The main floor features three comfortable bedrooms and a full bathroom, ideal for family living. The lower level offers a spacious living room perfect for gatherings, while the fully finished basement adds even more versatility with an additional bedroom, a large rec room, and a stylish three-piece bathroom complete with a walk-in tiled shower. A separate laundry area with a utility sink adds practicality to your daily routine. Enjoy your morning coffee on the private balcony off the master bedroom, or entertain guests in the beautifully treed backyard. Fully fenced and complete with a storage shed, this outdoor space (id:60626)
Property Details
|
MLS® Number
|
E4438386 |
|
Property Type
|
Single Family |
|
Neigbourhood
|
Athabasca Town |
|
Features
|
Corner Site |
|
Structure
|
Deck, Fire Pit |
Building
|
Bathroom Total
|
2 |
|
Bedrooms Total
|
4 |
|
Appliances
|
Dishwasher, Dryer, Fan, Garburator, Hood Fan, Refrigerator, Stove, Washer, Window Coverings |
|
Architectural Style
|
Bi-level |
|
Basement Development
|
Finished |
|
Basement Type
|
Full (finished) |
|
Constructed Date
|
1992 |
|
Construction Style Attachment
|
Detached |
|
Heating Type
|
Forced Air |
|
Size Interior
|
1,123 Ft2 |
|
Type
|
House |
Parking
Land
|
Acreage
|
No |
|
Fence Type
|
Fence |
|
Size Irregular
|
370.96 |
|
Size Total
|
370.96 M2 |
|
Size Total Text
|
370.96 M2 |
Rooms
| Level |
Type |
Length |
Width |
Dimensions |
|
Basement |
Bedroom 4 |
3.81 m |
5.77 m |
3.81 m x 5.77 m |
|
Basement |
Bonus Room |
4.19 m |
4.93 m |
4.19 m x 4.93 m |
|
Basement |
Utility Room |
2.34 m |
2.64 m |
2.34 m x 2.64 m |
|
Basement |
Storage |
4.01 m |
5.16 m |
4.01 m x 5.16 m |
|
Basement |
Laundry Room |
4.57 m |
2.44 m |
4.57 m x 2.44 m |
|
Lower Level |
Living Room |
4.17 m |
5.77 m |
4.17 m x 5.77 m |
|
Main Level |
Dining Room |
3.71 m |
2.59 m |
3.71 m x 2.59 m |
|
Main Level |
Kitchen |
3.56 m |
3.02 m |
3.56 m x 3.02 m |
|
Main Level |
Primary Bedroom |
4.29 m |
3.02 m |
4.29 m x 3.02 m |
|
Main Level |
Bedroom 2 |
3.12 m |
3.05 m |
3.12 m x 3.05 m |
|
Main Level |
Bedroom 3 |
2.62 m |
3.02 m |
2.62 m x 3.02 m |




















































