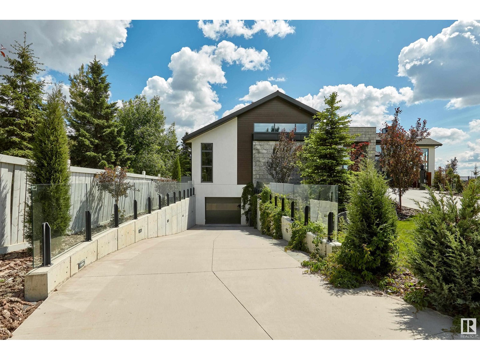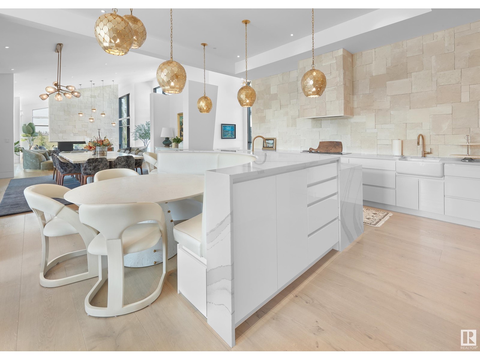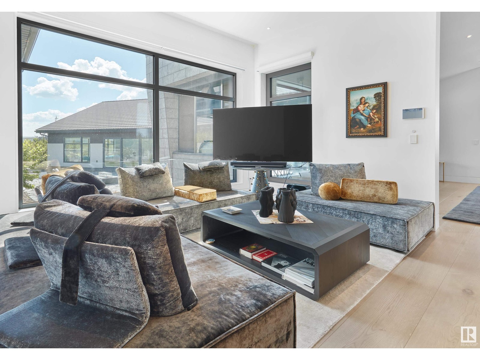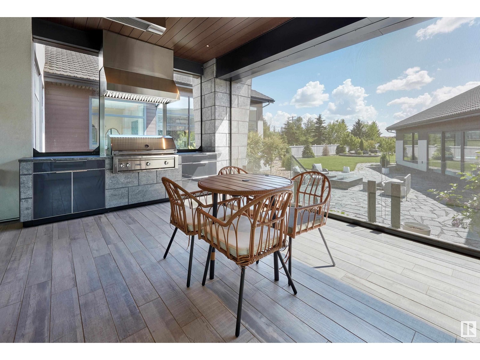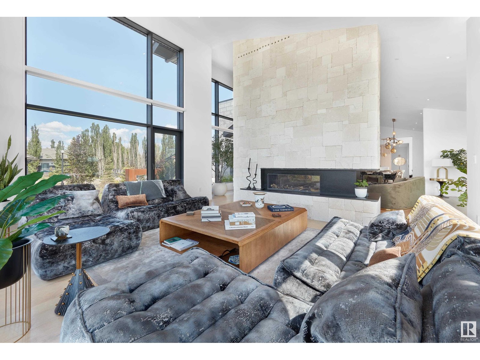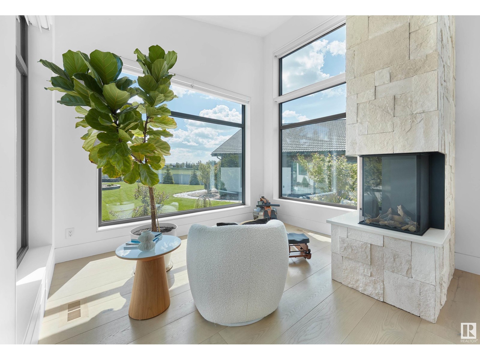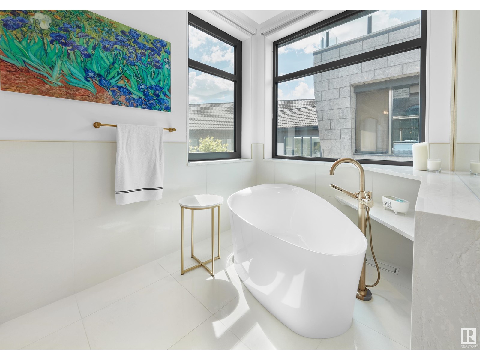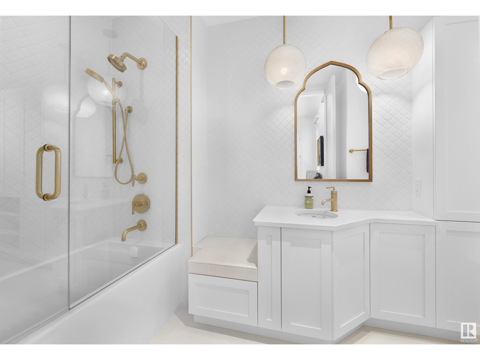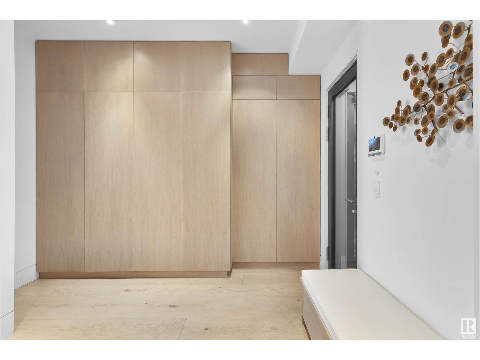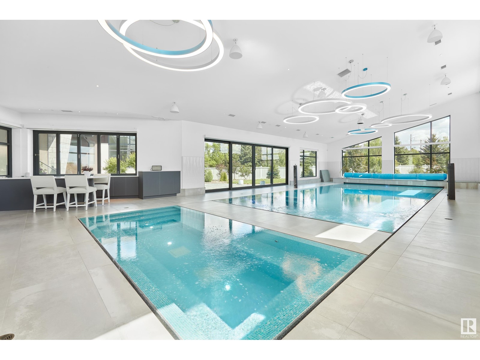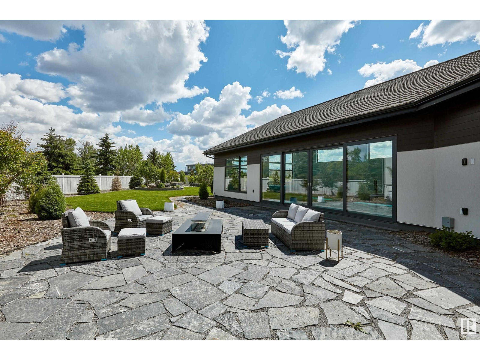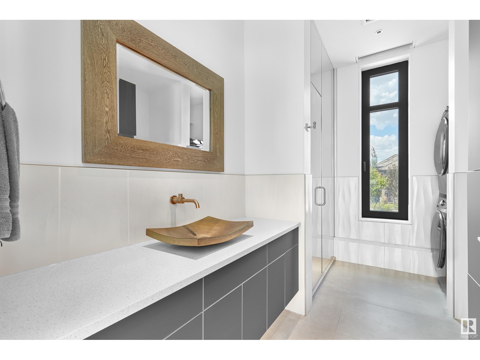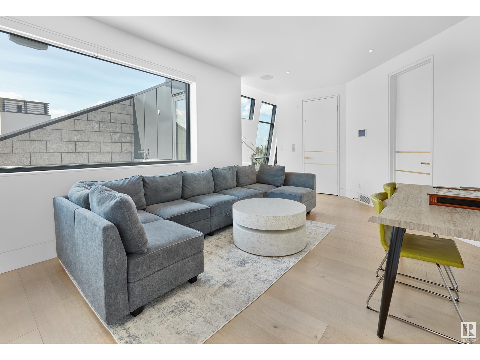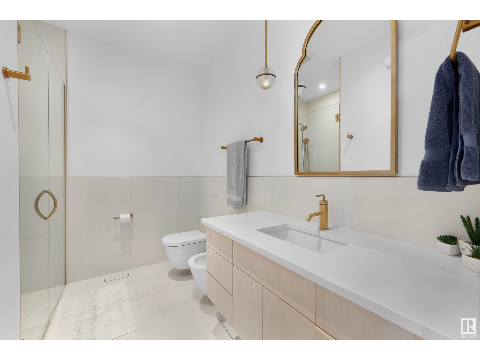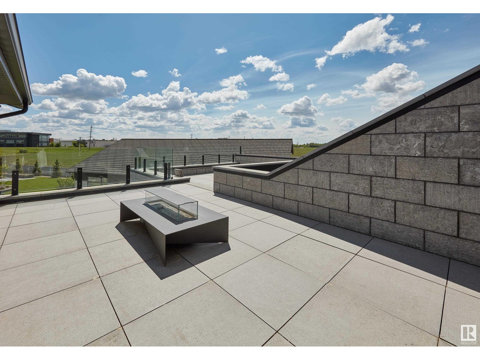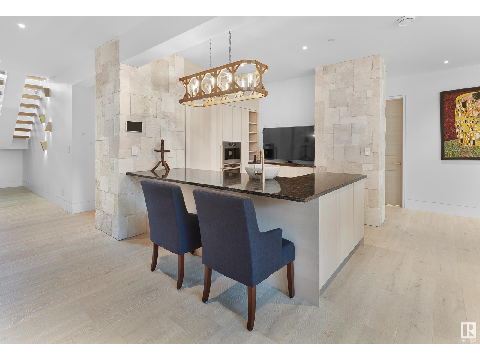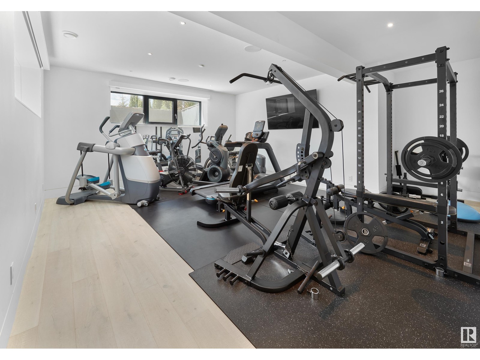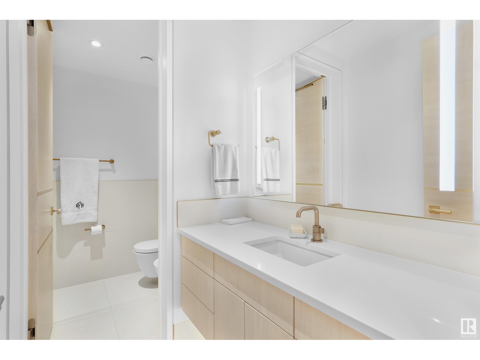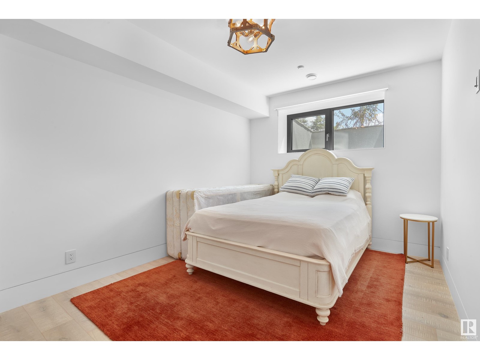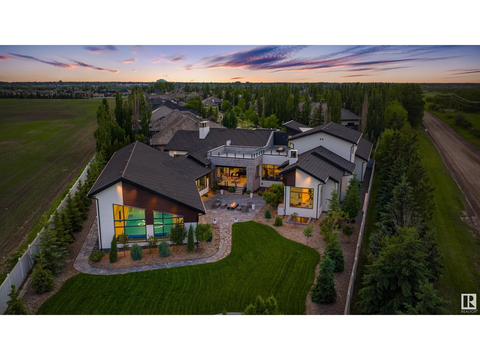7 Bedroom
8 Bathroom
7,721 ft2
Bungalow
Fireplace
Indoor Pool
In Floor Heating
$6,495,000
1of1. A bespoke version of grandeur as seen through the lens of the owners discerning eye. Each space artfully designed from the culinary kitchen to the hotel inspired Royalty suite. Masterfully orchestrated with opulence as every room tells its own story of extravagance. Soaring ceilings invite beaming sunshine that cascades from every angle. The spa and swimming pool were inspired for recreation, relaxation and exercise. Stargaze on the rooftop patio by the fire. Entertain your guests and family while enjoying the screened 4 season sunroom. The 3 car oversized garage above converts to full sports court. The 5 car parkade below is ready for your finest automobiles. No expense has been spared, and every detail has been attended to, ensuring an award winning standard of excellence. Engineered to the highest merit equivalent to high rise construction. RAM elevator for convenience accessible to garage. This palatial estate could never be duplicated at this price. This labour of love is truly 1of1! (id:60626)
Property Details
|
MLS® Number
|
E4441001 |
|
Property Type
|
Single Family |
|
Neigbourhood
|
Kingswood |
|
Amenities Near By
|
Golf Course, Shopping |
|
Features
|
Cul-de-sac, Private Setting, See Remarks, Flat Site, No Back Lane, Closet Organizers |
|
Pool Type
|
Indoor Pool |
Building
|
Bathroom Total
|
8 |
|
Bedrooms Total
|
7 |
|
Appliances
|
See Remarks |
|
Architectural Style
|
Bungalow |
|
Basement Development
|
Finished |
|
Basement Type
|
Full (finished) |
|
Constructed Date
|
2022 |
|
Construction Status
|
Insulation Upgraded |
|
Construction Style Attachment
|
Detached |
|
Fireplace Fuel
|
Gas |
|
Fireplace Present
|
Yes |
|
Fireplace Type
|
Unknown |
|
Heating Type
|
In Floor Heating |
|
Stories Total
|
1 |
|
Size Interior
|
7,721 Ft2 |
|
Type
|
House |
Parking
|
Heated Garage
|
|
|
Oversize
|
|
|
Attached Garage
|
|
Land
|
Acreage
|
No |
|
Fence Type
|
Fence |
|
Land Amenities
|
Golf Course, Shopping |
Rooms
| Level |
Type |
Length |
Width |
Dimensions |
|
Lower Level |
Bedroom 4 |
3.11 m |
4.88 m |
3.11 m x 4.88 m |
|
Lower Level |
Bedroom 6 |
3.39 m |
3.38 m |
3.39 m x 3.38 m |
|
Lower Level |
Additional Bedroom |
3.39 m |
3.59 m |
3.39 m x 3.59 m |
|
Main Level |
Living Room |
5.67 m |
8.28 m |
5.67 m x 8.28 m |
|
Main Level |
Dining Room |
6.21 m |
6.57 m |
6.21 m x 6.57 m |
|
Main Level |
Kitchen |
8.44 m |
5.33 m |
8.44 m x 5.33 m |
|
Main Level |
Den |
4.27 m |
3.07 m |
4.27 m x 3.07 m |
|
Main Level |
Primary Bedroom |
4.75 m |
13.25 m |
4.75 m x 13.25 m |
|
Main Level |
Bedroom 5 |
11.44 m |
22.19 m |
11.44 m x 22.19 m |
|
Main Level |
Sunroom |
4.45 m |
5.5 m |
4.45 m x 5.5 m |
|
Upper Level |
Family Room |
3.93 m |
6.74 m |
3.93 m x 6.74 m |
|
Upper Level |
Bedroom 2 |
5.45 m |
3.65 m |
5.45 m x 3.65 m |
|
Upper Level |
Bedroom 3 |
5.44 m |
3.67 m |
5.44 m x 3.67 m |



