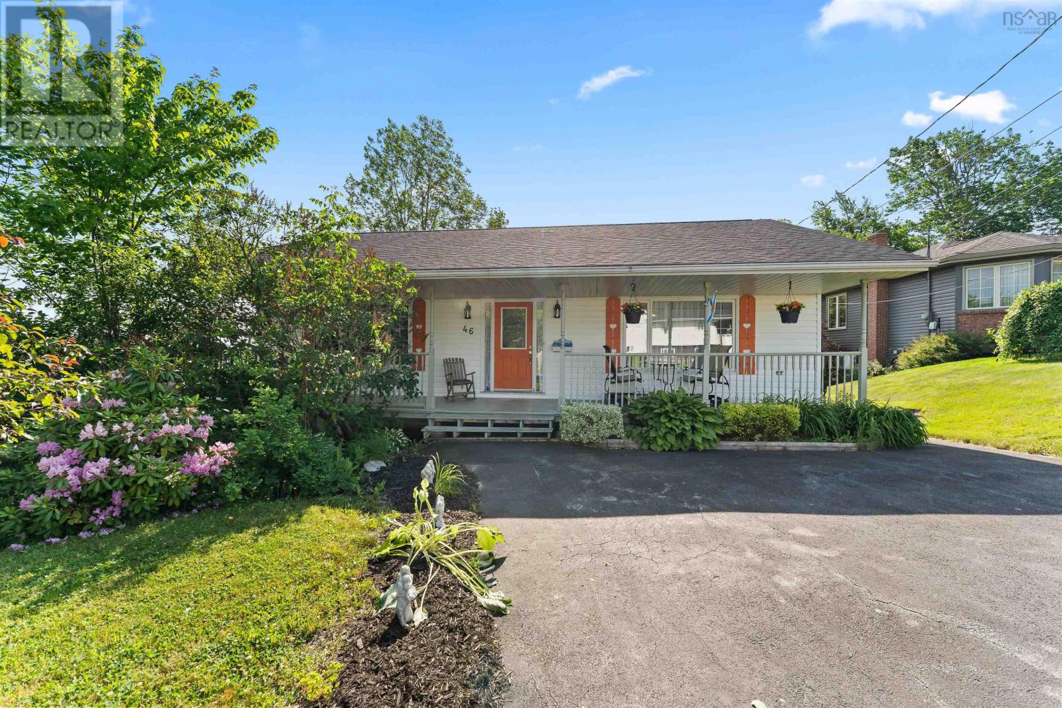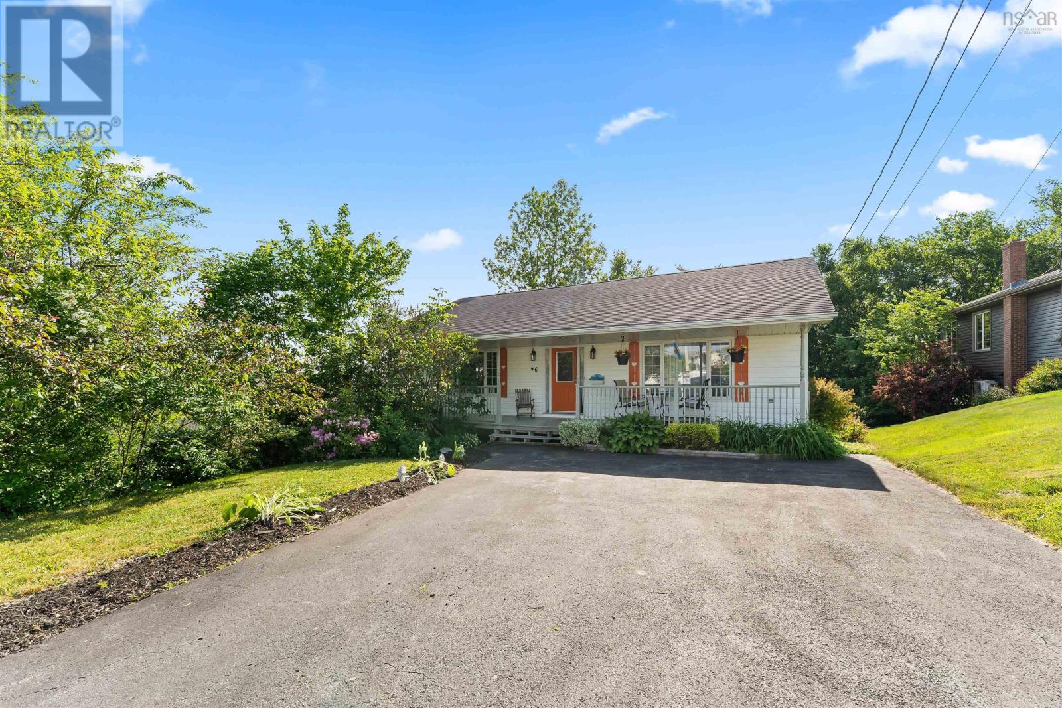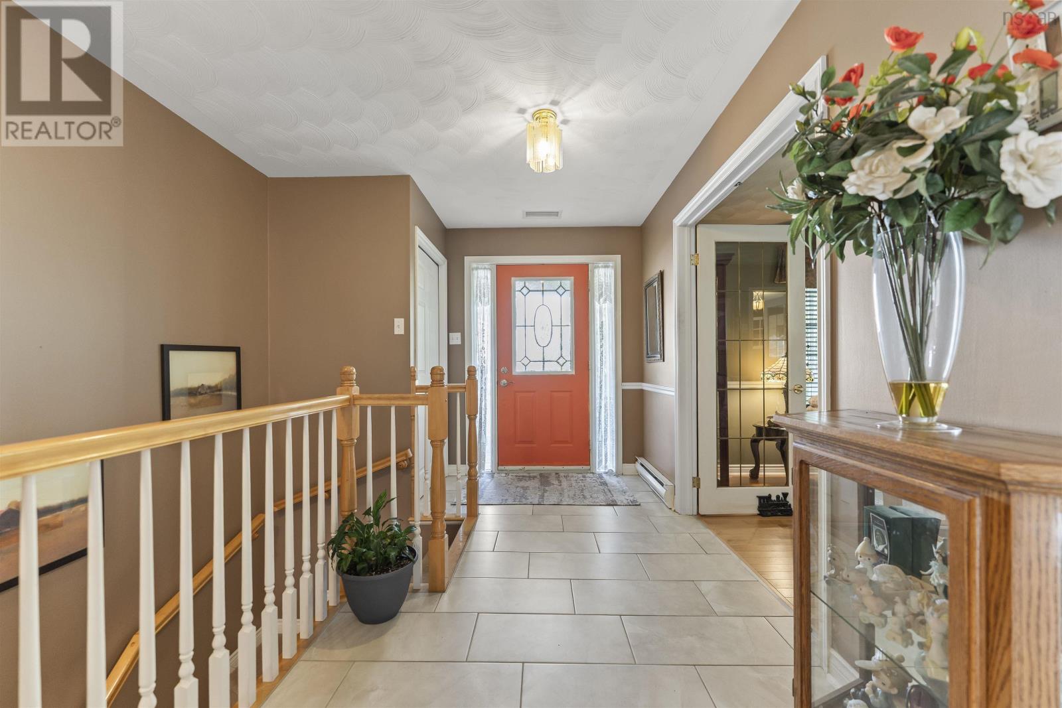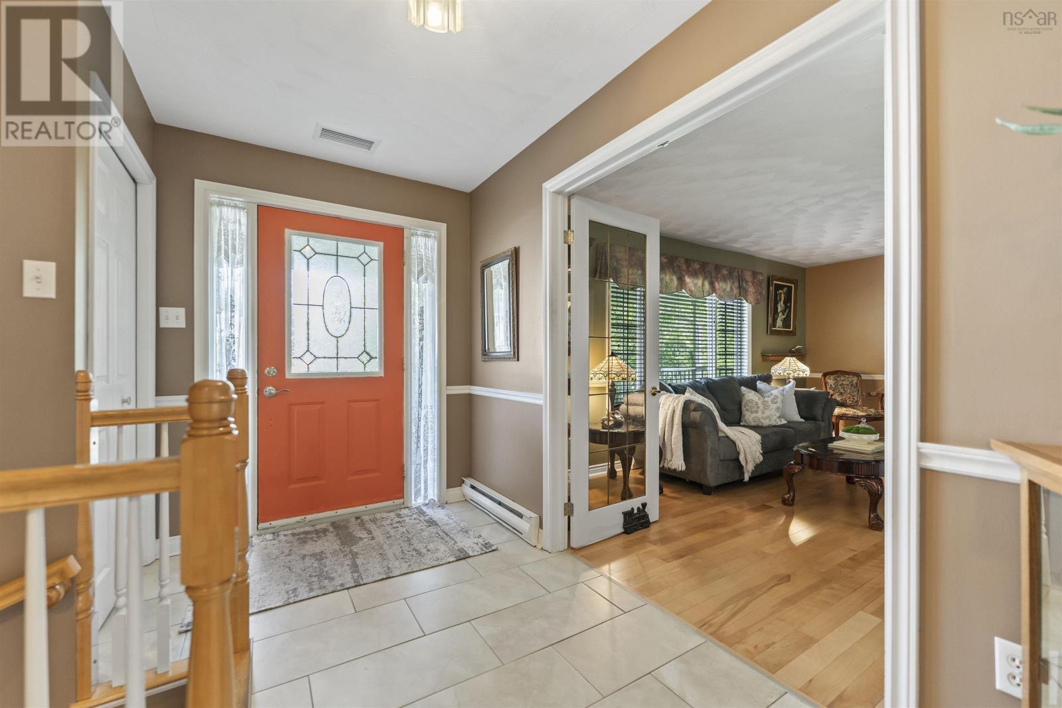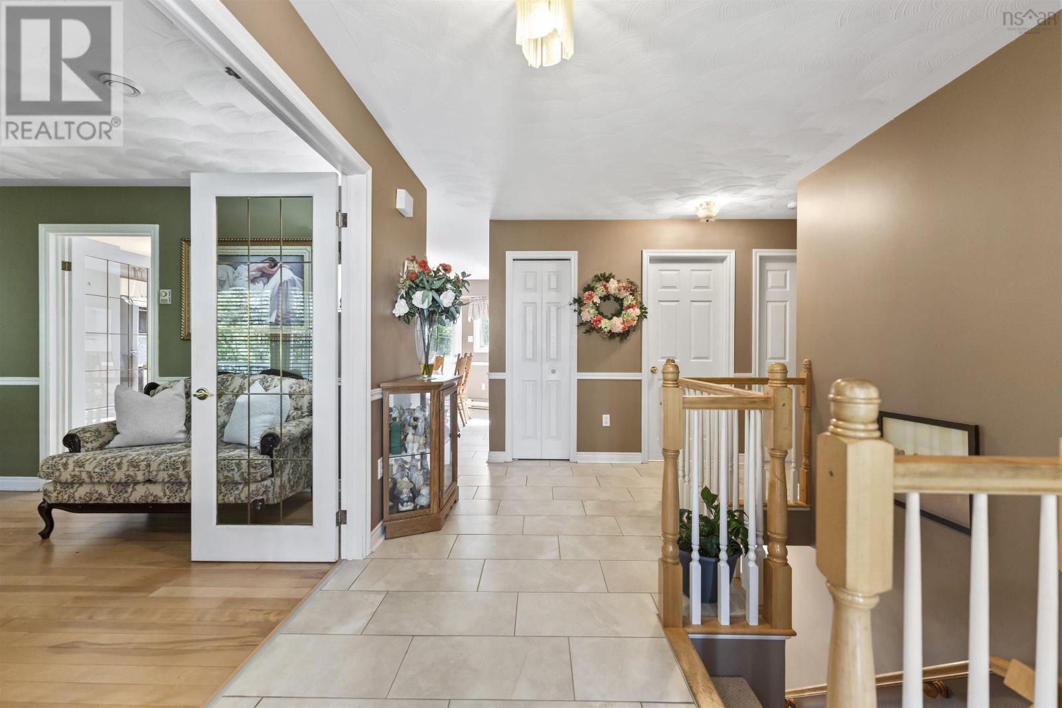3 Bedroom
3 Bathroom
1,674 ft2
Bungalow
Fireplace
Heat Pump
Landscaped
$514,900
Welcome to 46 Windfield Crescent. Situated in a quiet and family-friendly neighbourhood, this beautifully maintained bungalow offers the perfect blend of comfort, style, and functionality. Featuring three spacious bedrooms and three full bathrooms, this home is ideal for families or those looking to downsize without compromising on space. Step inside to find gleaming hardwood floors that flow throughout the main level, adding warmth and character to the home. The large kitchen has modern cabinetry, sleek countertops with a peninsula for additional storage, and open to the dining area perfect for both everyday living and entertaining. Enjoy morning coffee or evening sunsets from the large front veranda, a perfect spot to unwind and take in the peaceful surroundings. The walkout basement leads directly to the private backyard, offering a seamless indoor-outdoor living experience and plenty of space for relaxing or hosting gatherings. Whether you envision a cozy family room, home office space, or a secondary suite for potential income, the lower level provides endless possibilities. (id:60626)
Property Details
|
MLS® Number
|
202515922 |
|
Property Type
|
Single Family |
|
Community Name
|
Middle Sackville |
|
Amenities Near By
|
Public Transit, Shopping |
|
Features
|
Treed |
|
Structure
|
Shed |
Building
|
Bathroom Total
|
3 |
|
Bedrooms Above Ground
|
2 |
|
Bedrooms Below Ground
|
1 |
|
Bedrooms Total
|
3 |
|
Appliances
|
Stove, Dishwasher, Dryer, Washer, Microwave, Refrigerator, Central Vacuum |
|
Architectural Style
|
Bungalow |
|
Constructed Date
|
1993 |
|
Construction Style Attachment
|
Detached |
|
Cooling Type
|
Heat Pump |
|
Exterior Finish
|
Vinyl |
|
Fireplace Present
|
Yes |
|
Flooring Type
|
Ceramic Tile, Hardwood, Vinyl |
|
Foundation Type
|
Poured Concrete |
|
Stories Total
|
1 |
|
Size Interior
|
1,674 Ft2 |
|
Total Finished Area
|
1674 Sqft |
|
Type
|
House |
|
Utility Water
|
Municipal Water |
Land
|
Acreage
|
No |
|
Land Amenities
|
Public Transit, Shopping |
|
Landscape Features
|
Landscaped |
|
Sewer
|
Municipal Sewage System |
|
Size Irregular
|
0.2432 |
|
Size Total
|
0.2432 Ac |
|
Size Total Text
|
0.2432 Ac |
Rooms
| Level |
Type |
Length |
Width |
Dimensions |
|
Basement |
Recreational, Games Room |
|
|
12.10 x 25.5 |
|
Basement |
Bath (# Pieces 1-6) |
|
|
4.10 x 7.10 |
|
Basement |
Laundry Room |
|
|
5.7 x 7.10 |
|
Basement |
Utility Room |
|
|
19 x 11 + jog |
|
Basement |
Bedroom |
|
|
13.1 x 11.6 |
|
Main Level |
Kitchen |
|
|
9.3 x 14.3 |
|
Main Level |
Dining Room |
|
|
9.10 x 15.9 |
|
Main Level |
Living Room |
|
|
17 x 12.4 |
|
Main Level |
Primary Bedroom |
|
|
11.3 x 13.9 |
|
Main Level |
Ensuite (# Pieces 2-6) |
|
|
4.4 x 7.9 |
|
Main Level |
Bedroom |
|
|
10.9 x 13.9 |
|
Main Level |
Bath (# Pieces 1-6) |
|
|
6.7 x 7.7 |
|
Main Level |
Foyer |
|
|
9.7 x 15.5 |

