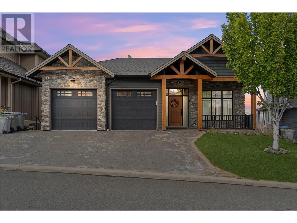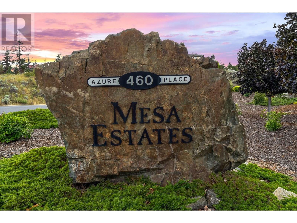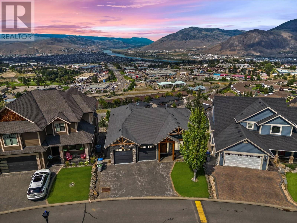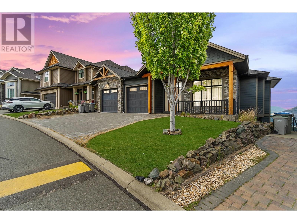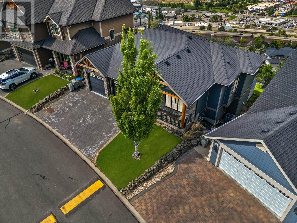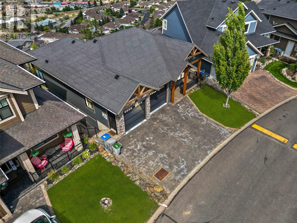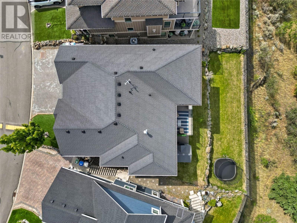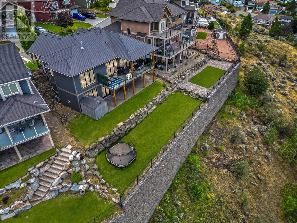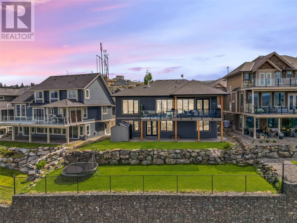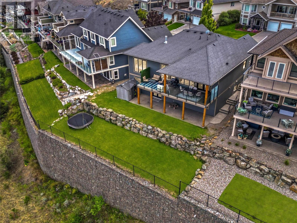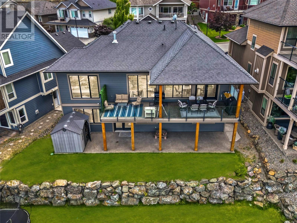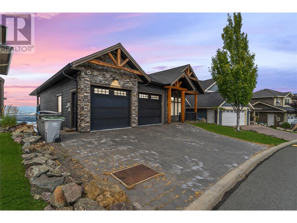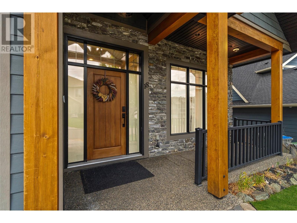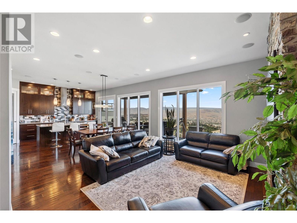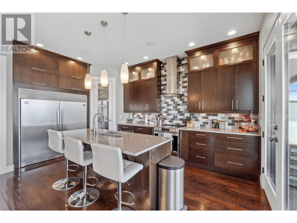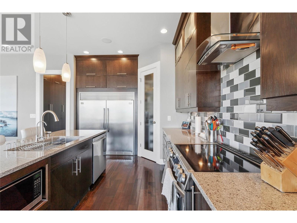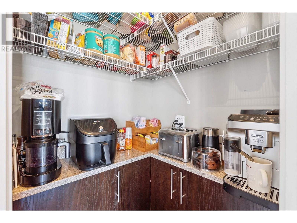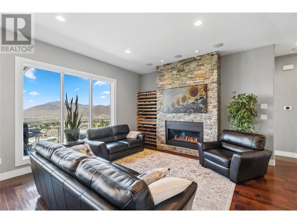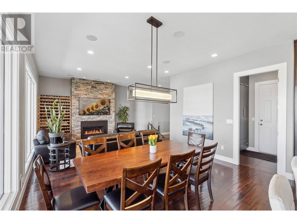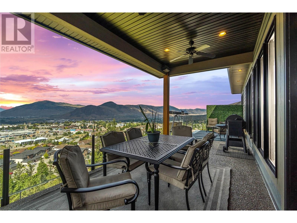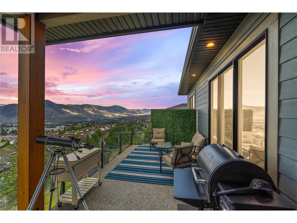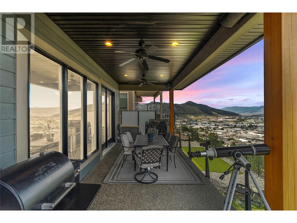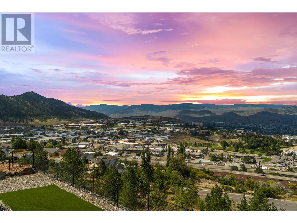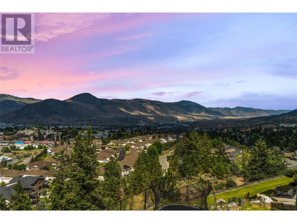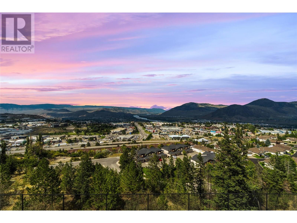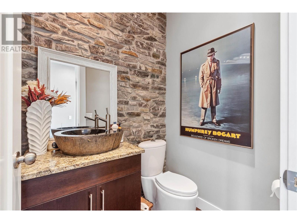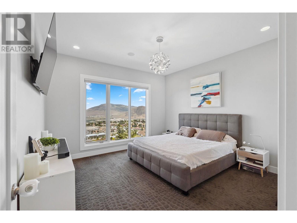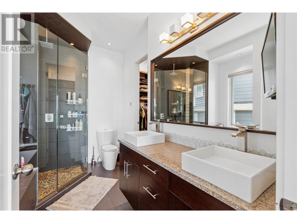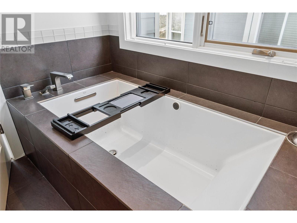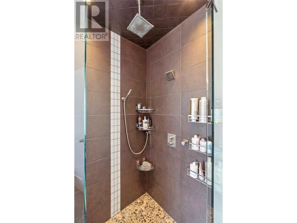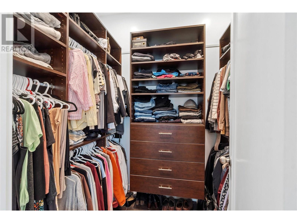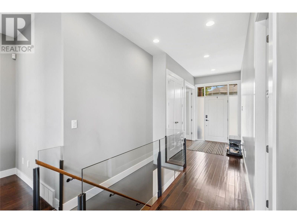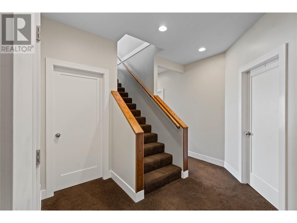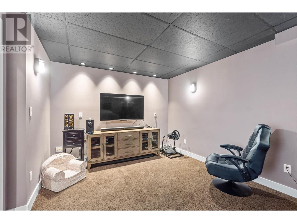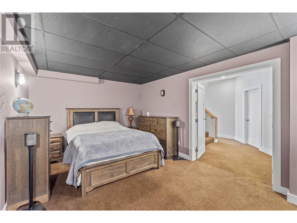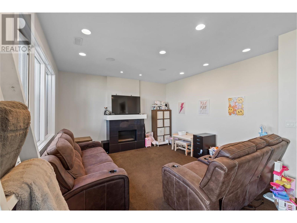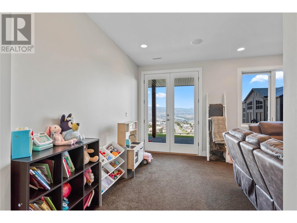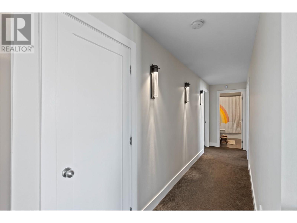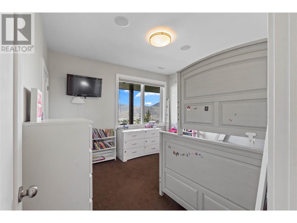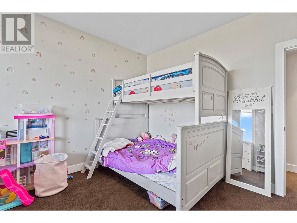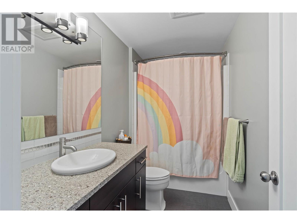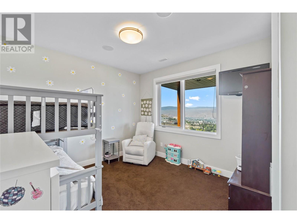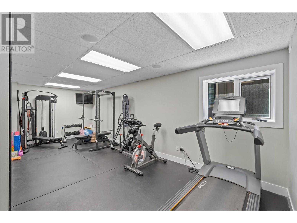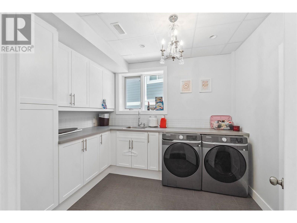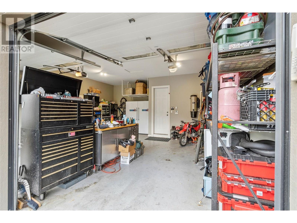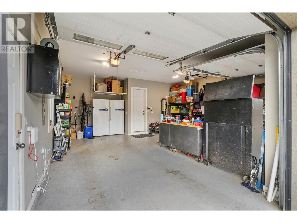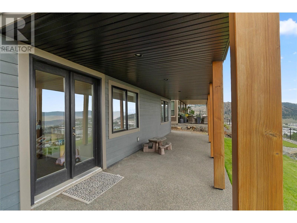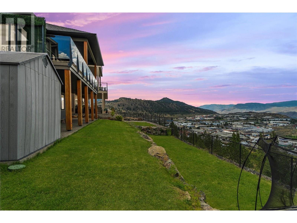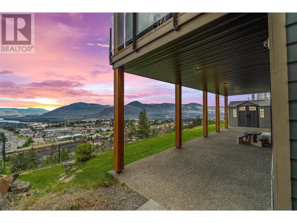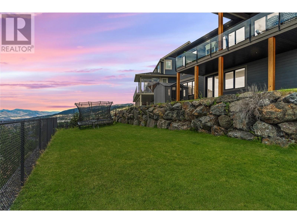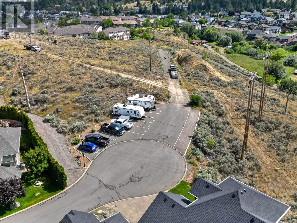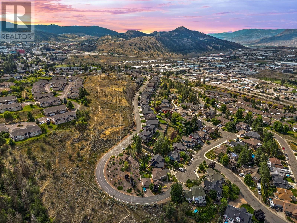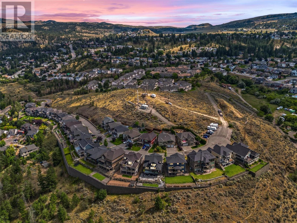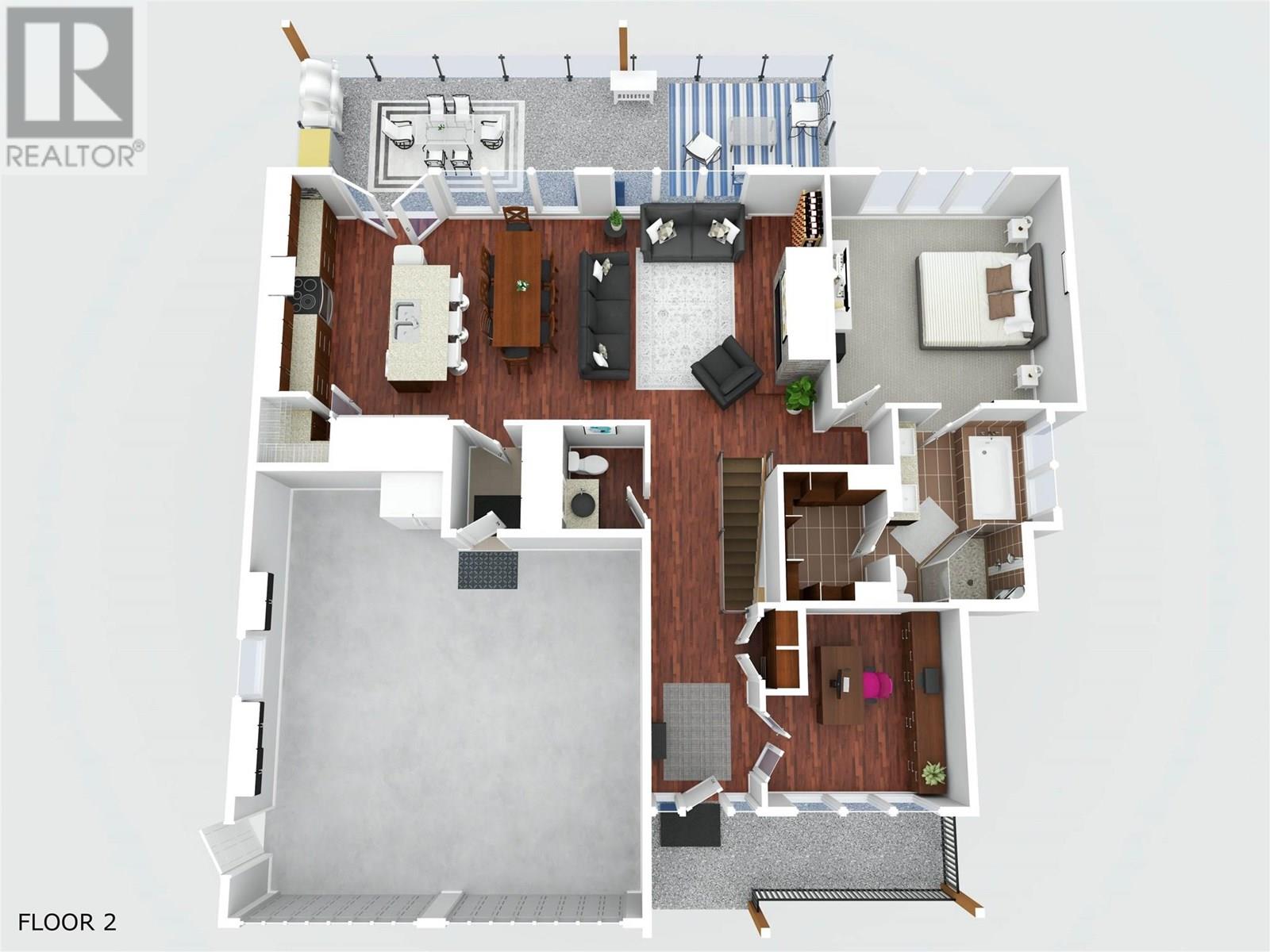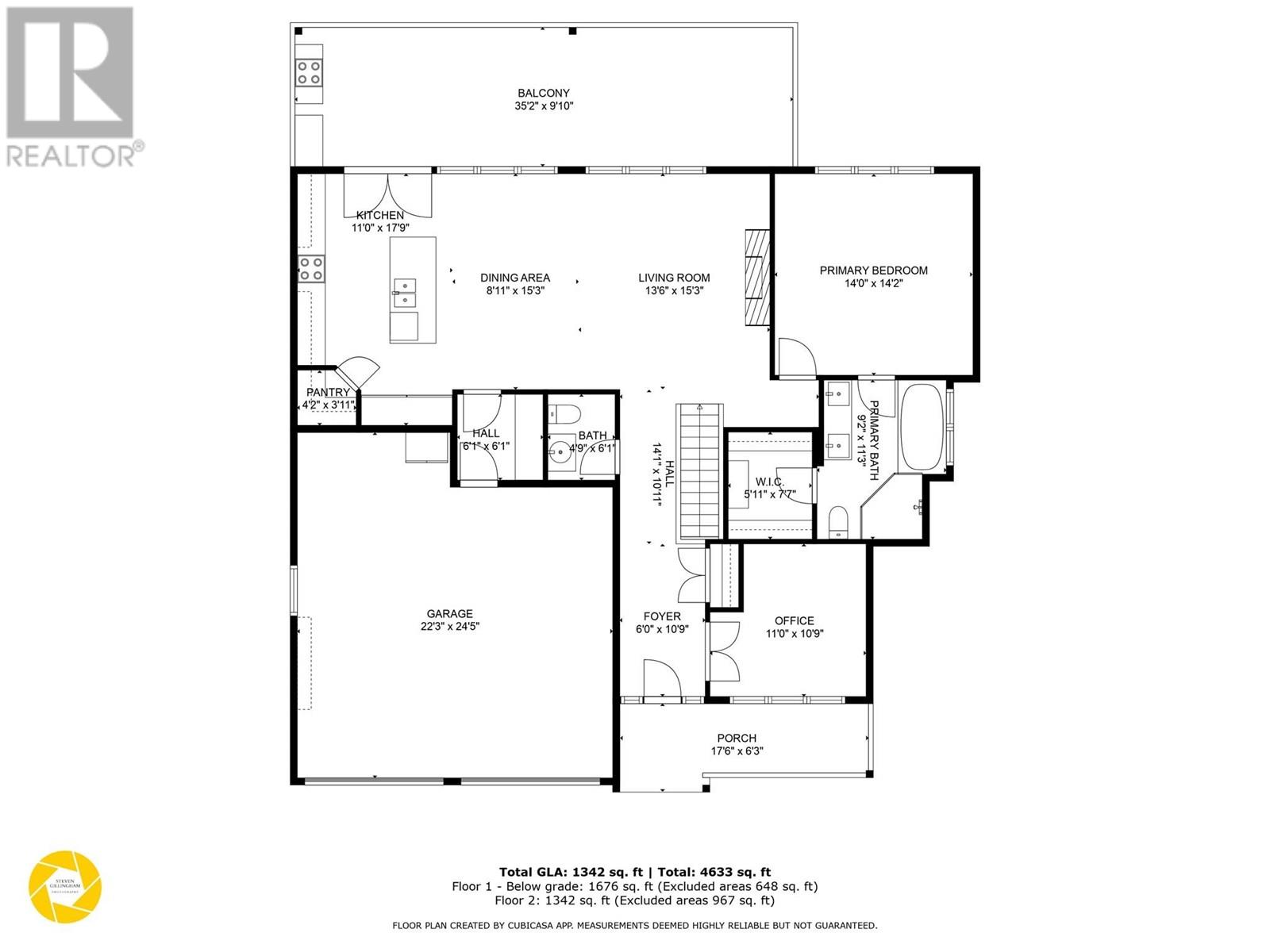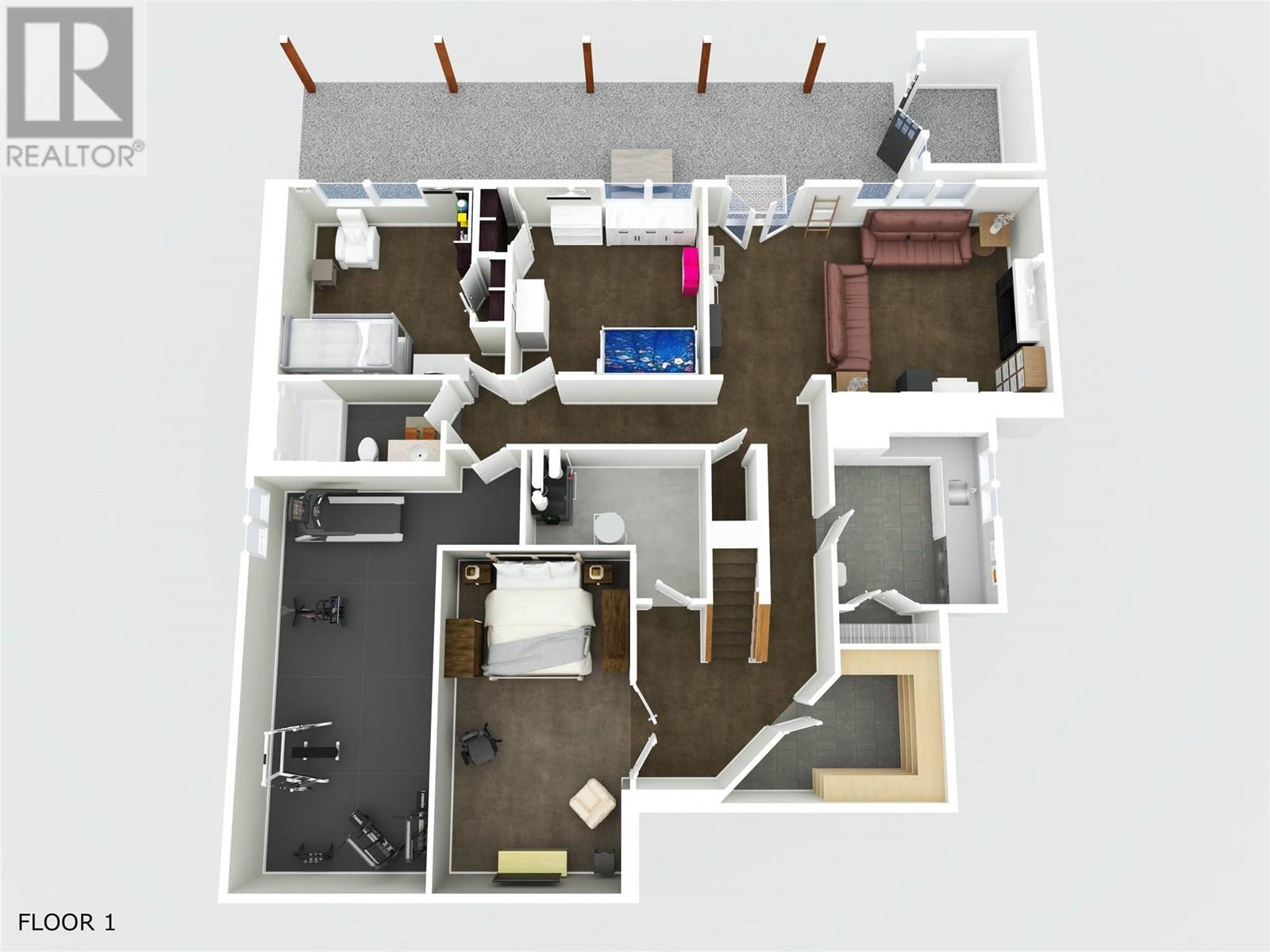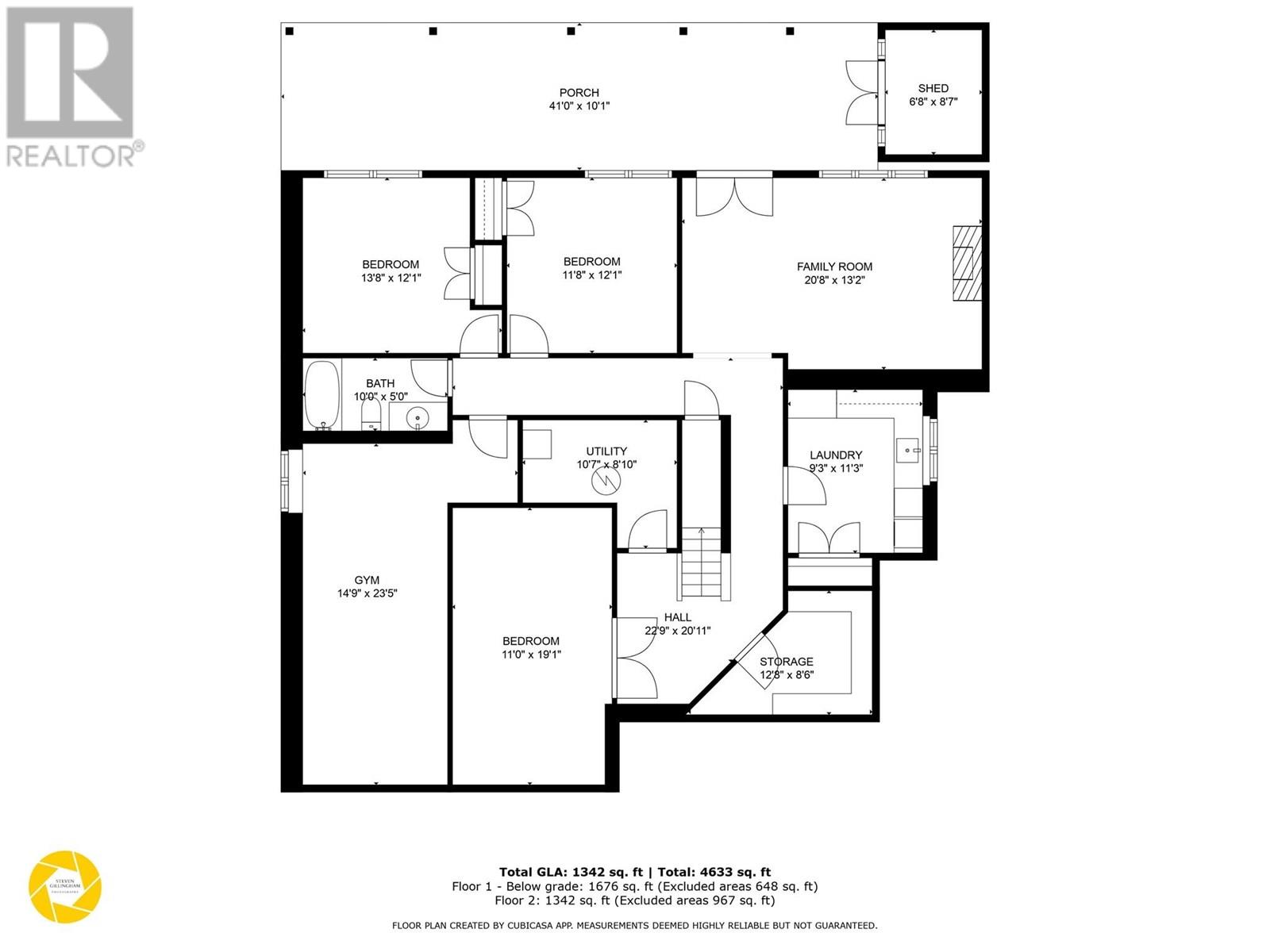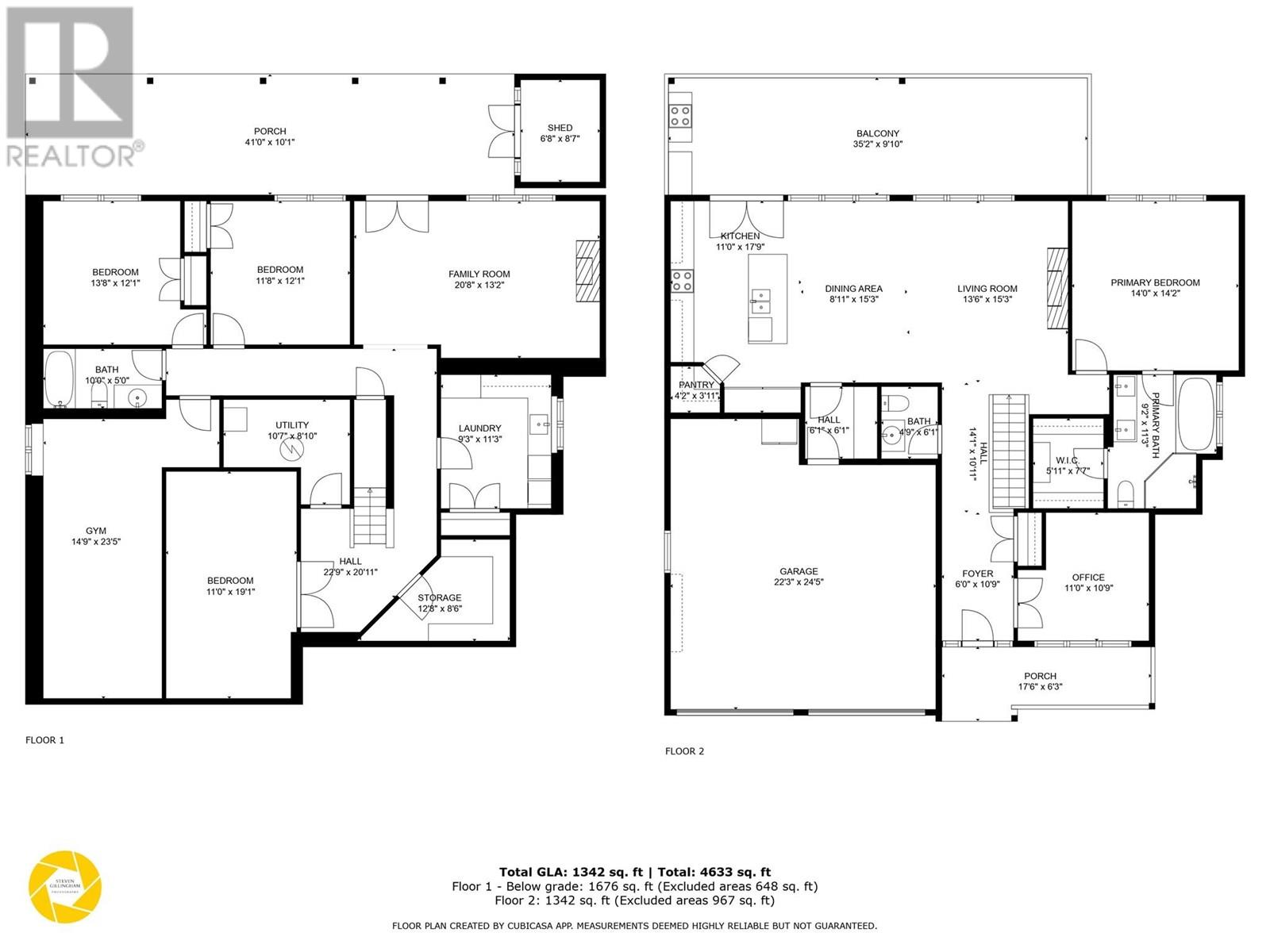4 Bedroom
3 Bathroom
3,165 ft2
Ranch
Heat Pump
Forced Air, See Remarks
$999,900Maintenance,
$175 Monthly
Immaculately maintained custom-built executive rancher in Mesa Estates. This 4-bed, 3-bath home offers 3,165 sq.ft. of refined living with 10' ceilings, handscraped engineered hardwood, and premium finishes. The chef’s kitchen boasts Silestone & granite counters, butler’s pantry, and induction cooktop (optional Dacor gas stove). Custom wood black aluminum-clad windows frame one of the best views in all of Kamloops—city, river & valley panoramas that must be seen in person. The walkout basement includes a media room, gym & bonus space. The oversized garage has radiant in-floor heat & dual floor drains—ideal for winter. Ensuite also features heated floors, walk-in closet and laundry shoot. Driveway fits 3 across. Bareland strata fee $175/mo includes trailer parking. This remarkable home is priced to sell. Reach out to the listing agent to book your showing! (id:60626)
Property Details
|
MLS® Number
|
10357273 |
|
Property Type
|
Single Family |
|
Neigbourhood
|
Sahali |
|
Community Name
|
Mesa Estates |
|
Parking Space Total
|
5 |
|
View Type
|
City View, River View, Mountain View, Valley View, View Of Water, View (panoramic) |
Building
|
Bathroom Total
|
3 |
|
Bedrooms Total
|
4 |
|
Architectural Style
|
Ranch |
|
Constructed Date
|
2009 |
|
Construction Style Attachment
|
Detached |
|
Cooling Type
|
Heat Pump |
|
Exterior Finish
|
Other |
|
Flooring Type
|
Mixed Flooring |
|
Half Bath Total
|
1 |
|
Heating Type
|
Forced Air, See Remarks |
|
Roof Material
|
Asphalt Shingle |
|
Roof Style
|
Unknown |
|
Stories Total
|
2 |
|
Size Interior
|
3,165 Ft2 |
|
Type
|
House |
|
Utility Water
|
Municipal Water |
Parking
|
Attached Garage
|
2 |
|
Heated Garage
|
|
|
R V
|
|
Land
|
Acreage
|
No |
|
Sewer
|
Municipal Sewage System |
|
Size Irregular
|
0.15 |
|
Size Total
|
0.15 Ac|under 1 Acre |
|
Size Total Text
|
0.15 Ac|under 1 Acre |
|
Zoning Type
|
Unknown |
Rooms
| Level |
Type |
Length |
Width |
Dimensions |
|
Basement |
4pc Bathroom |
|
|
Measurements not available |
|
Basement |
Laundry Room |
|
|
11'3'' x 9'3'' |
|
Basement |
Bedroom |
|
|
23'5'' x 14'9'' |
|
Basement |
Recreation Room |
|
|
20'8'' x 13'2'' |
|
Basement |
Bedroom |
|
|
13'8'' x 12'1'' |
|
Basement |
Bedroom |
|
|
12'1'' x 11'8'' |
|
Basement |
Storage |
|
|
12'8'' x 8'6'' |
|
Basement |
Media |
|
|
19'1'' x 11'0'' |
|
Main Level |
Foyer |
|
|
10'9'' x 6'0'' |
|
Main Level |
Office |
|
|
11'0'' x 10'9'' |
|
Main Level |
Primary Bedroom |
|
|
14'2'' x 14'0'' |
|
Main Level |
Living Room |
|
|
15'3'' x 13'6'' |
|
Main Level |
Dining Room |
|
|
15'3'' x 8'11'' |
|
Main Level |
Kitchen |
|
|
17'9'' x 11'0'' |
|
Main Level |
2pc Bathroom |
|
|
Measurements not available |
|
Main Level |
5pc Ensuite Bath |
|
|
Measurements not available |

