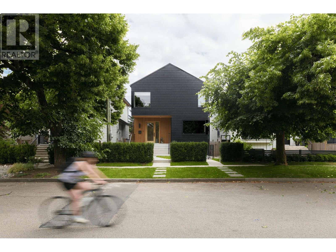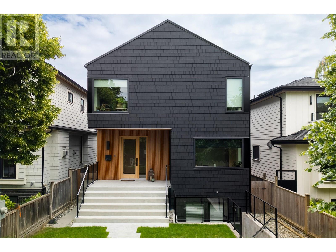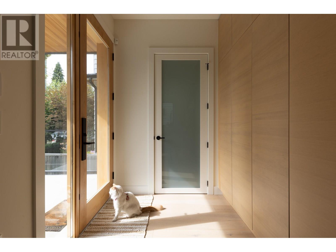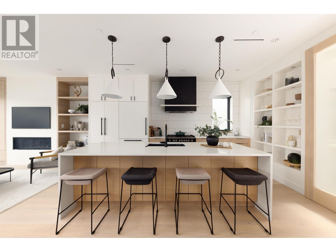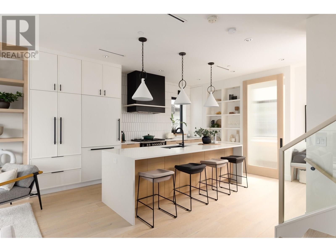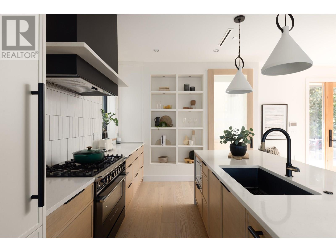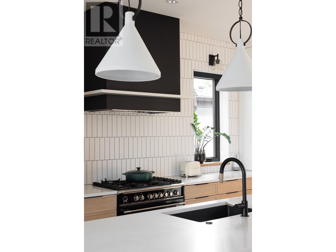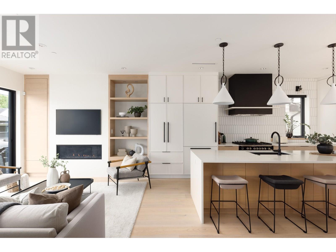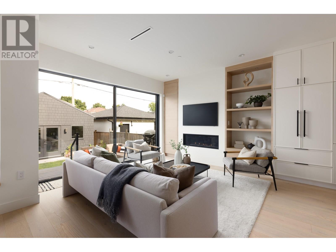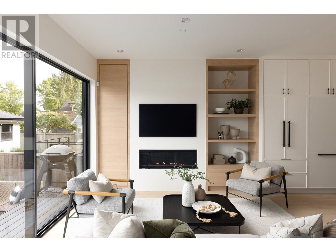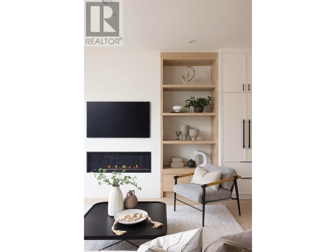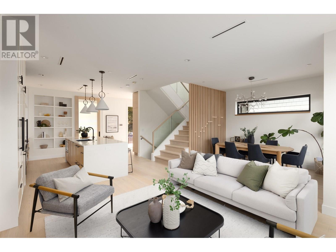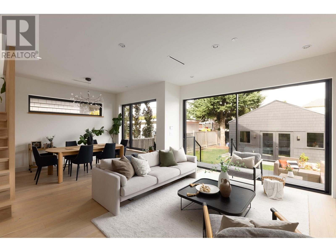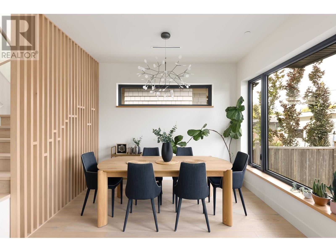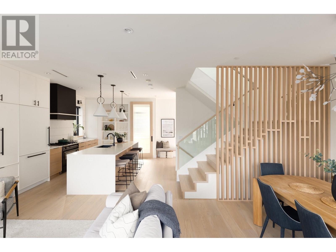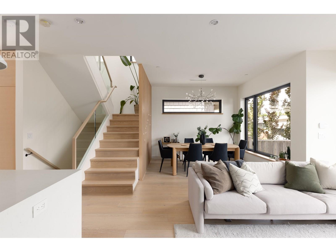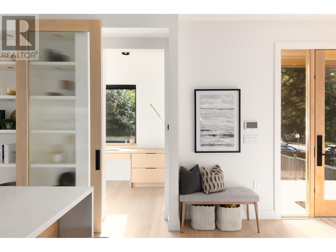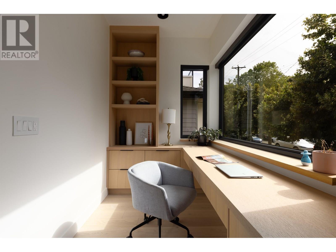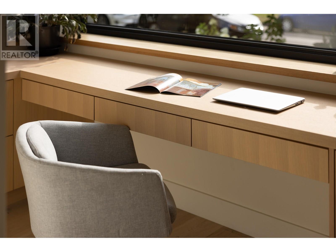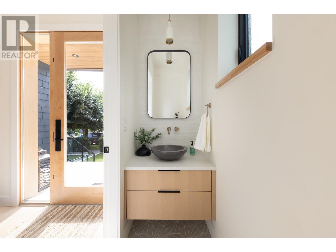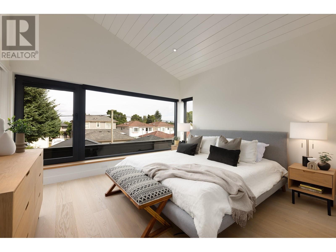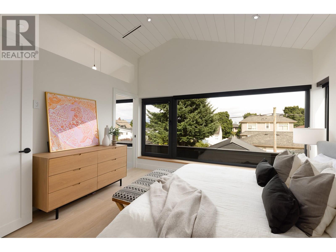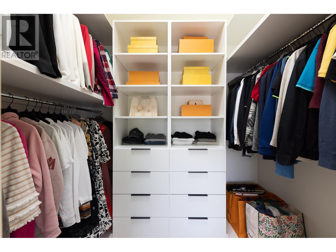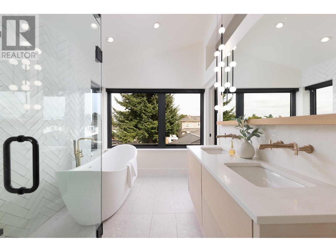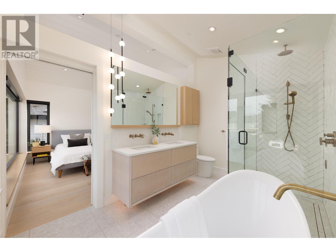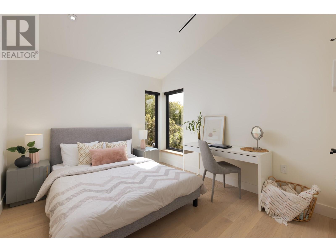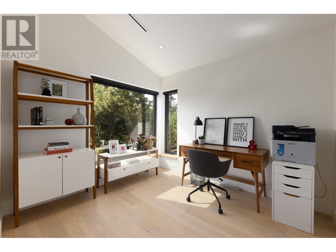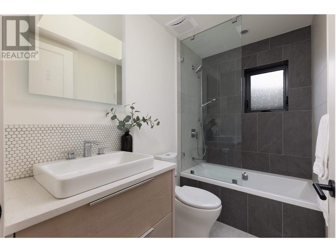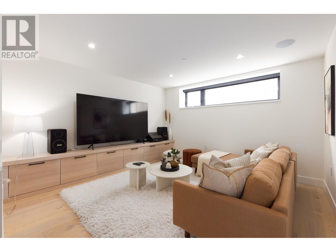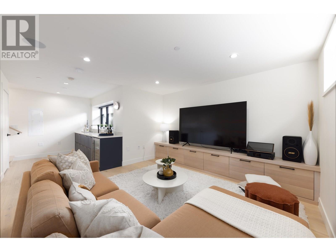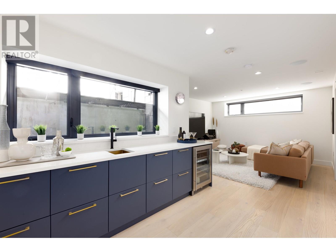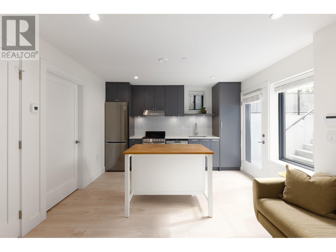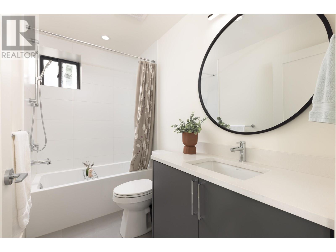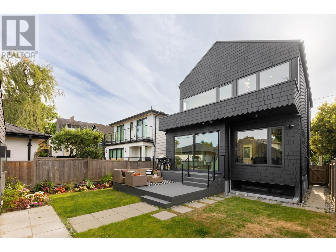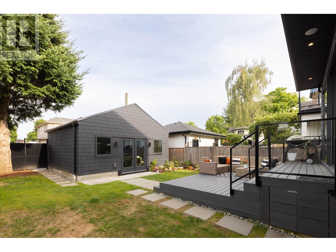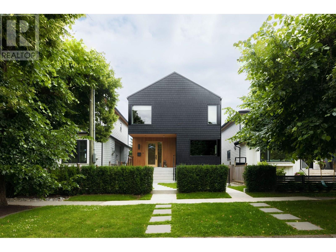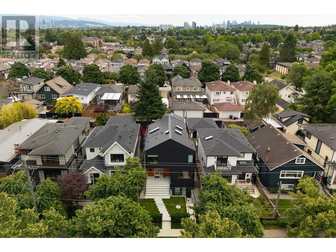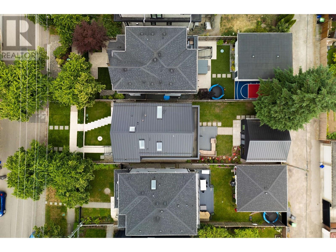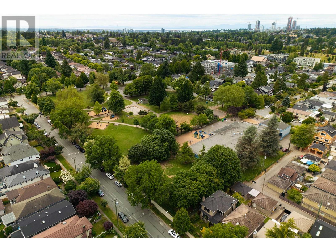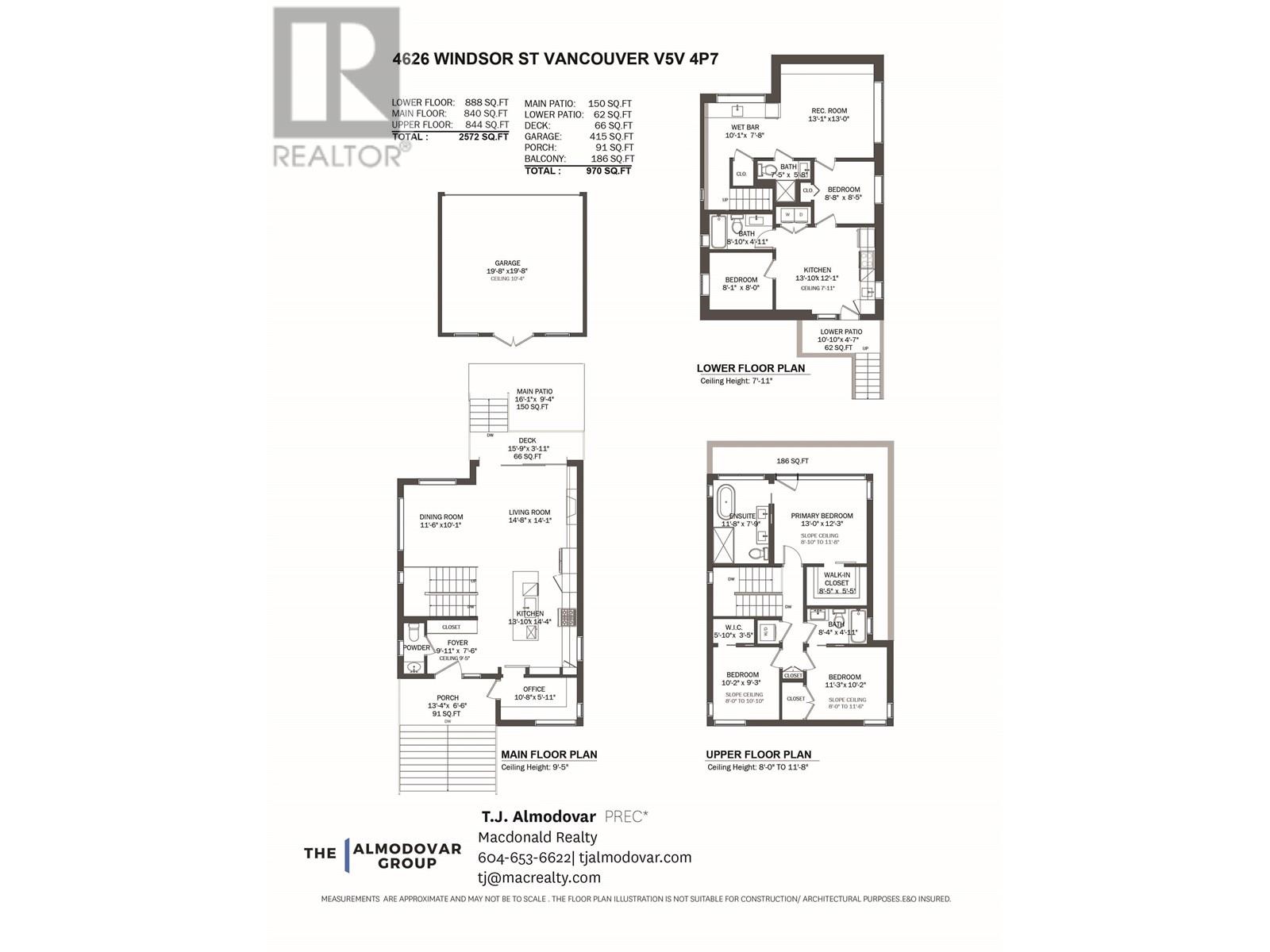5 Bedroom
5 Bathroom
2,572 ft2
2 Level
Fireplace
Air Conditioned
Radiant Heat
Garden Area
$4,180,000
A refined family residence on one of Fraserhood´s most coveted tree-lined streets. Designed by Architrix & Enviable Designs, this modern Scandinavian home balances elegance with intention. Soaring overheight ceilings, walls of glass, and a 9x4 kitchen island anchor the open-concept main floor complete with integrated Fisher & Paykel appliances and tailored storage. Stunning and generously-sized office with custom millwork & large windows. Oversized lift-slide doors open to a lush private yard. Upstairs: 3 vaulted bedrooms, including a dreamy primary with spa ensuite and walk-in. Downstairs offers a rec room + wet bar and a flexible legal 2-bed suite. Steps to Grays Park. In McBride & Tupper catchments. (id:60626)
Property Details
|
MLS® Number
|
R3031245 |
|
Property Type
|
Single Family |
|
Neigbourhood
|
Kensington-Cedar Cottage |
|
Amenities Near By
|
Recreation, Shopping |
|
Features
|
Central Location |
|
Parking Space Total
|
2 |
Building
|
Bathroom Total
|
5 |
|
Bedrooms Total
|
5 |
|
Amenities
|
Laundry - In Suite |
|
Appliances
|
All |
|
Architectural Style
|
2 Level |
|
Basement Development
|
Finished |
|
Basement Features
|
Unknown |
|
Basement Type
|
Unknown (finished) |
|
Constructed Date
|
2023 |
|
Construction Style Attachment
|
Detached |
|
Cooling Type
|
Air Conditioned |
|
Fire Protection
|
Sprinkler System-fire |
|
Fireplace Present
|
Yes |
|
Fireplace Total
|
1 |
|
Fixture
|
Drapes/window Coverings |
|
Heating Fuel
|
Natural Gas |
|
Heating Type
|
Radiant Heat |
|
Size Interior
|
2,572 Ft2 |
|
Type
|
House |
Parking
Land
|
Acreage
|
No |
|
Land Amenities
|
Recreation, Shopping |
|
Landscape Features
|
Garden Area |
|
Size Frontage
|
33 Ft |
|
Size Irregular
|
3565.3 |
|
Size Total
|
3565.3 Sqft |
|
Size Total Text
|
3565.3 Sqft |

