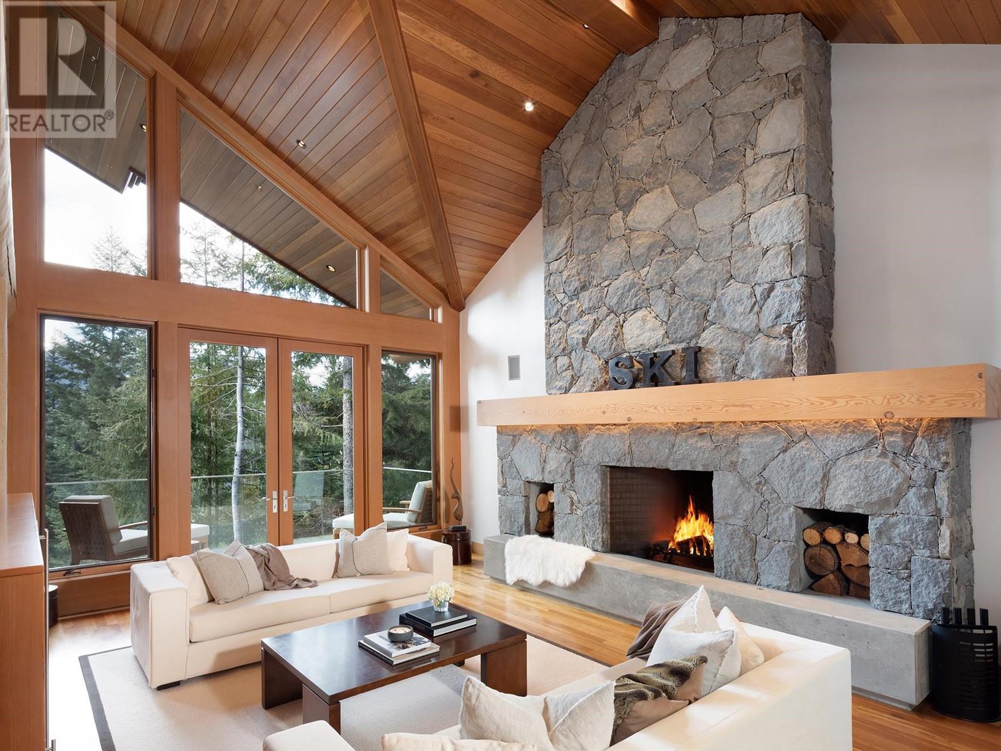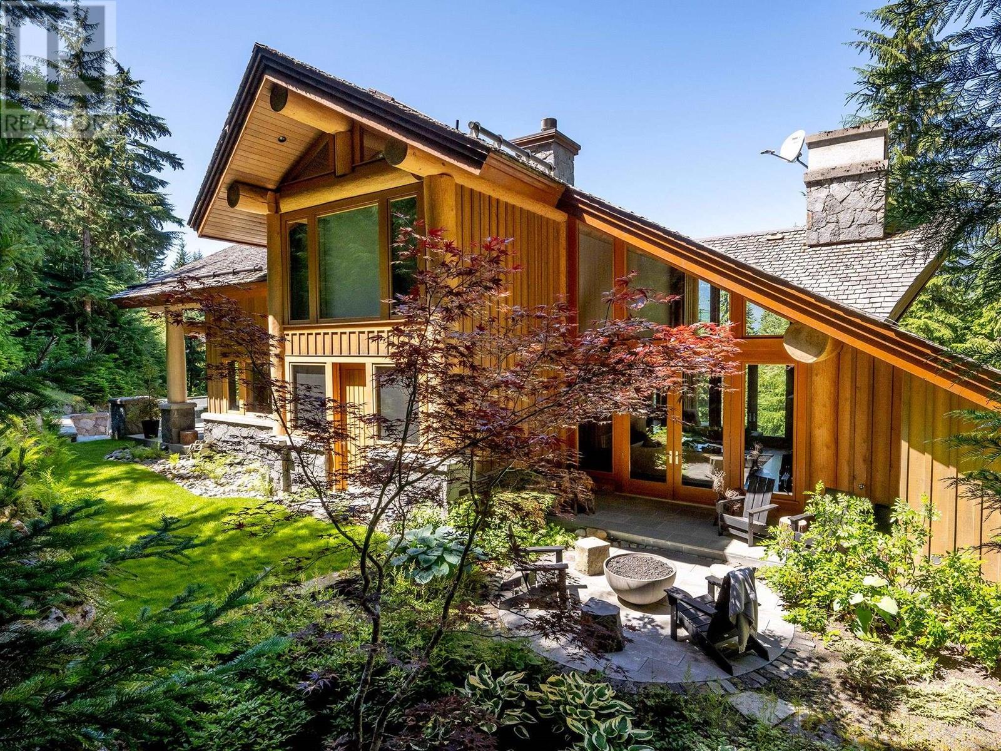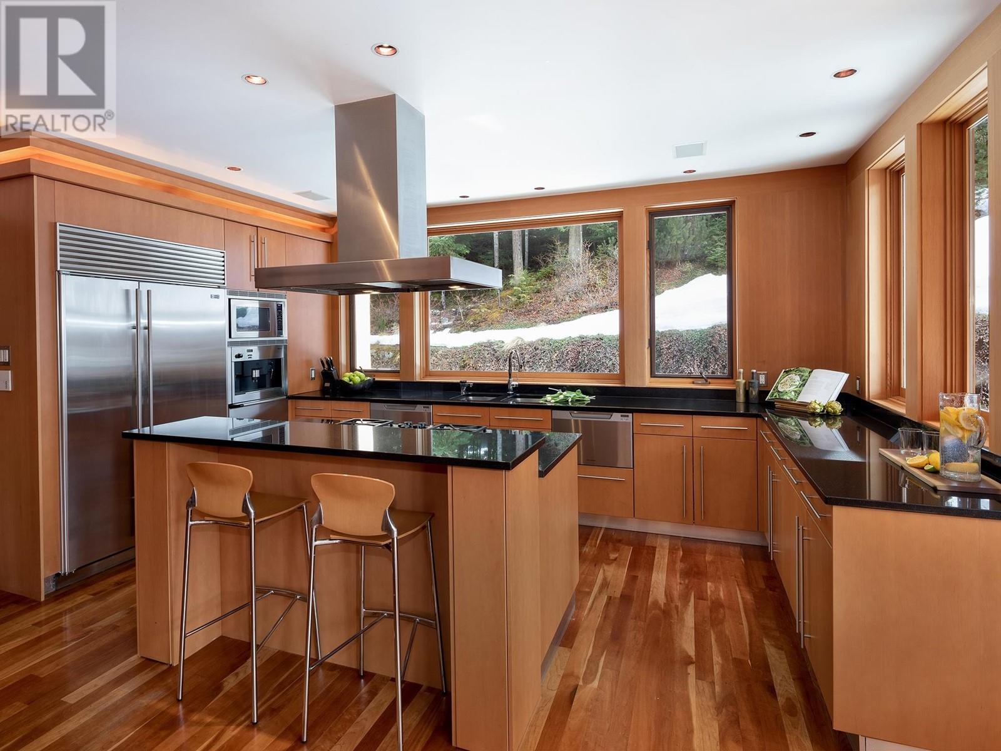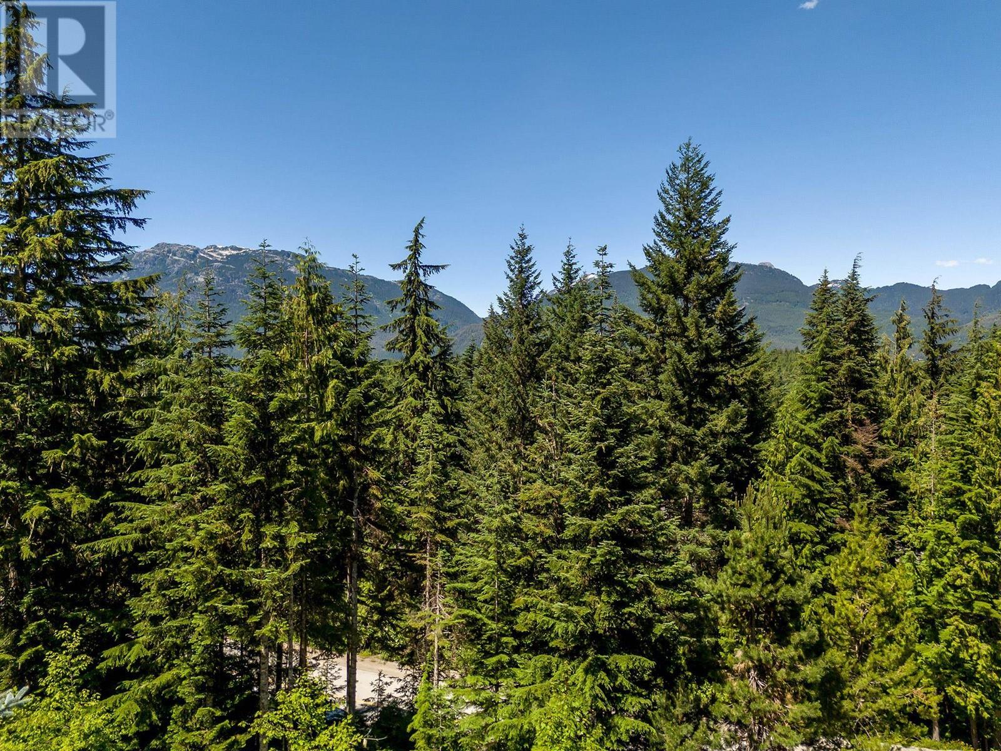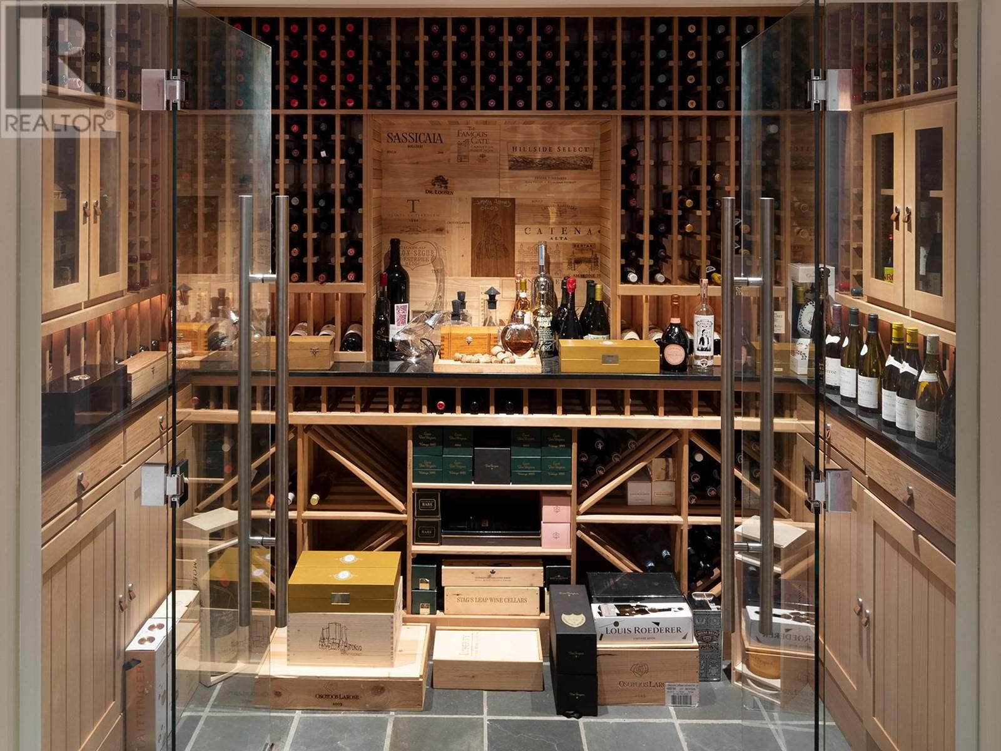5 Bedroom
6 Bathroom
5,250 ft2
Fireplace
Air Conditioned
Forced Air, Radiant Heat
Acreage
$13,980,000
Located on a secluded lane in the Benchlands neighbourhood, this residence epitomizes resort living with ski-in access & elegant comfort throughout. A forested setting allows exceptional privacy, while the curves of the statement staircase anchor the open plan living area featuring vaulted ceilings, expansive windows, & post & beam construction. The chef´s kitchen features professional appliances & access to one of the many outdoor entertaining areas that welcomes an abundance of sun on the partially covered, heat-traced terrace. A flexible floor plan offers separate guest accommodation, family room, hot tub, bar, & wine room. Located within walking distance to the Upper Village, golf courses, trails, & lakes, this is the ideal residence to enjoy an active lifestyle any season. (id:60626)
Property Details
|
MLS® Number
|
R2993045 |
|
Property Type
|
Single Family |
|
Neigbourhood
|
Marketplace |
|
Amenities Near By
|
Golf Course, Recreation, Shopping, Ski Hill |
|
Parking Space Total
|
4 |
|
View Type
|
View |
Building
|
Bathroom Total
|
6 |
|
Bedrooms Total
|
5 |
|
Appliances
|
All, Hot Tub, Oven - Built-in |
|
Basement Development
|
Finished |
|
Basement Features
|
Unknown |
|
Basement Type
|
Unknown (finished) |
|
Constructed Date
|
2002 |
|
Construction Style Attachment
|
Detached |
|
Cooling Type
|
Air Conditioned |
|
Fireplace Present
|
Yes |
|
Fireplace Total
|
3 |
|
Fixture
|
Drapes/window Coverings |
|
Heating Type
|
Forced Air, Radiant Heat |
|
Size Interior
|
5,250 Ft2 |
|
Type
|
House |
Parking
Land
|
Acreage
|
Yes |
|
Land Amenities
|
Golf Course, Recreation, Shopping, Ski Hill |
|
Size Irregular
|
24829 |
|
Size Total
|
24829.0000 |
|
Size Total Text
|
24829.0000 |





