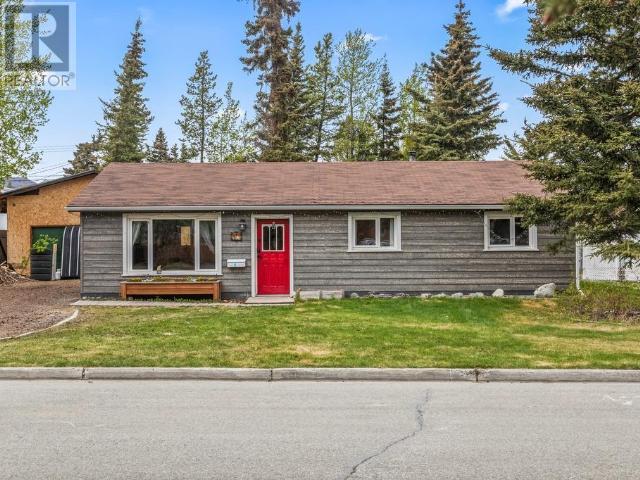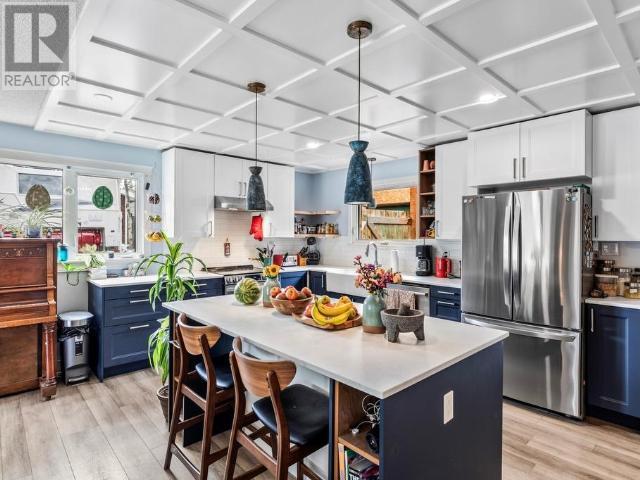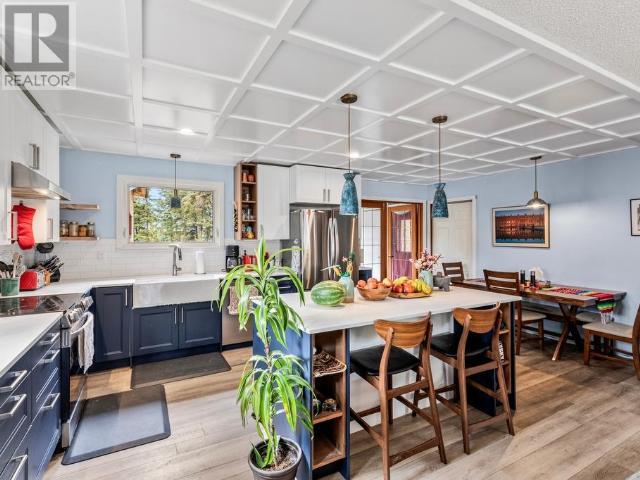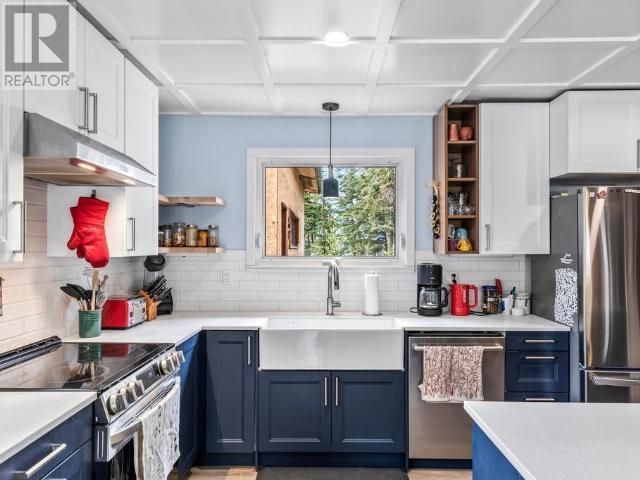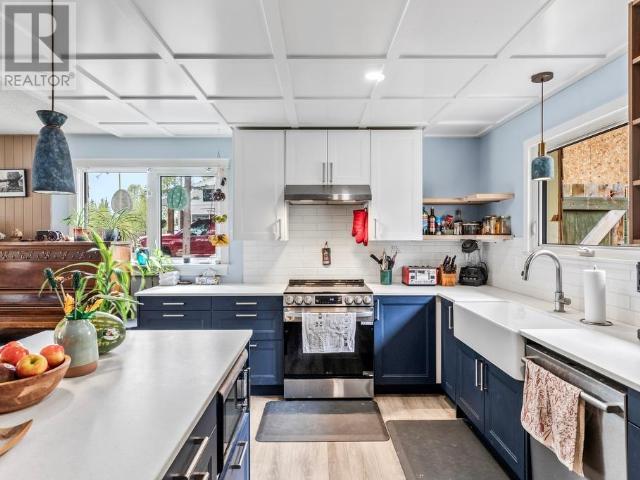47 Cedar Crescent Whitehorse, Yukon Y1A 4P3
$709,900
OPEN HOUSE SATURDAY & TUESDAY! Welcome to the perfect blend of comfort and style in this stunning one level that radiates warmth and charm! Nestled in the heart of Porter Creek, this home has 4 bedrooms, 2 bathrooms, and sits on an exceptionally large lot! With a double detached garage, your work projects just found their ideal space! Lots of amazing upgrades have been done to this house, including brand new siding, windows, a modern kitchen, a luxurious master bath, beautifully landscaped front yard, new flooring throughout, and the list goes on! Close to elementary and high schools, restaurants, grocery stores and an amazing trail system, this home is located in an incredibly desirable location! (id:60626)
Open House
This property has open houses!
3:00 pm
Ends at:5:00 pm
Property Details
| MLS® Number | 16535 |
| Property Type | Single Family |
| Neigbourhood | Porter Creek |
| Features | Flat Site, Medium Bush |
Building
| Bathroom Total | 2 |
| Bedrooms Total | 4 |
| Appliances | Stove, Refrigerator, Washer, Dishwasher, Dryer |
| Constructed Date | 1983 |
| Construction Style Attachment | Detached |
| Fireplace Fuel | Gas |
| Fireplace Present | Yes |
| Fireplace Type | Conventional |
| Size Interior | 1,734 Ft2 |
| Type | House |
Land
| Acreage | No |
| Fence Type | Partially Fenced |
| Size Irregular | 11237 |
| Size Total | 11237 Sqft |
| Size Total Text | 11237 Sqft |
Rooms
| Level | Type | Length | Width | Dimensions |
|---|---|---|---|---|
| Main Level | Living Room | 17 ft ,7 in | 14 ft ,4 in | 17 ft ,7 in x 14 ft ,4 in |
| Main Level | Dining Room | 6 ft | 12 ft ,7 in | 6 ft x 12 ft ,7 in |
| Main Level | Kitchen | 13 ft ,9 in | 11 ft ,7 in | 13 ft ,9 in x 11 ft ,7 in |
| Main Level | Primary Bedroom | 18 ft | 12 ft ,2 in | 18 ft x 12 ft ,2 in |
| Main Level | 3pc Bathroom | Measurements not available | ||
| Main Level | Bedroom | 11 ft ,3 in | 11 ft | 11 ft ,3 in x 11 ft |
| Main Level | Bedroom | 11 ft ,9 in | 11 ft | 11 ft ,9 in x 11 ft |
| Main Level | Bedroom | 12 ft ,9 in | 12 ft ,3 in | 12 ft ,9 in x 12 ft ,3 in |
| Main Level | Den | 10 ft ,10 in | 21 ft ,5 in | 10 ft ,10 in x 21 ft ,5 in |
| Main Level | Laundry Room | 14 ft ,5 in | 7 ft | 14 ft ,5 in x 7 ft |
Contact Us
Contact us for more information

