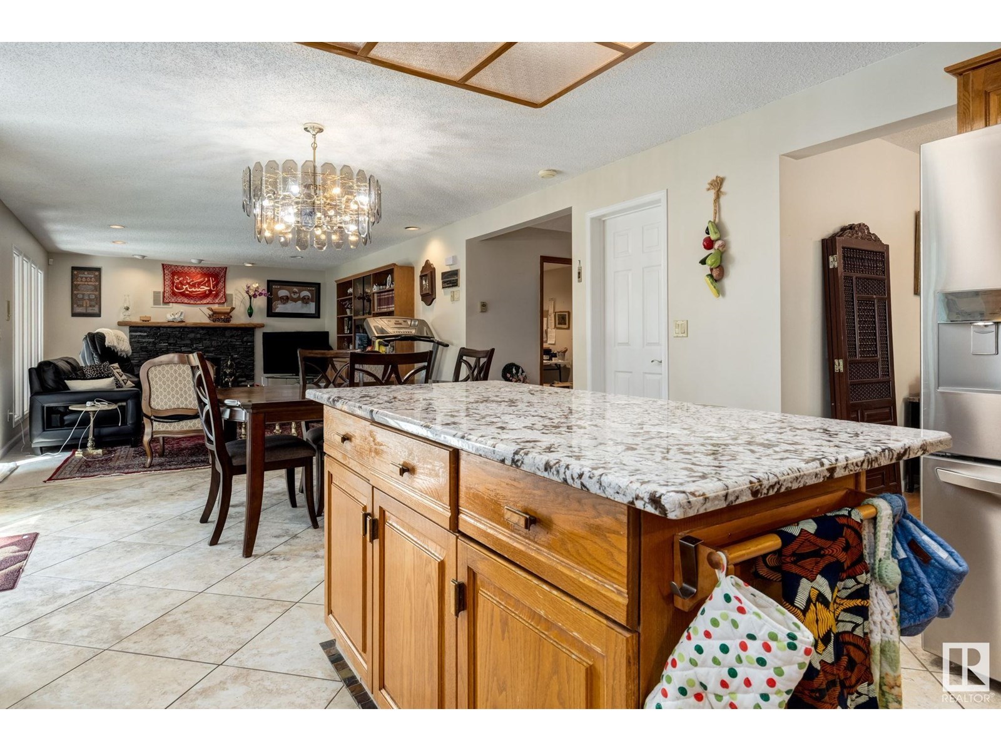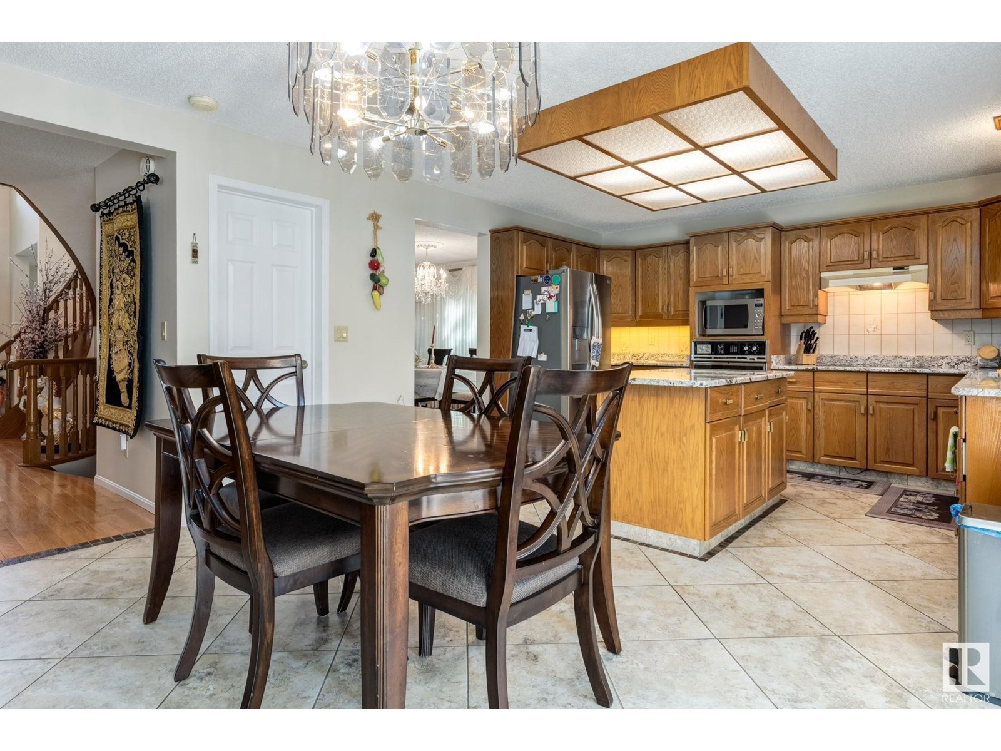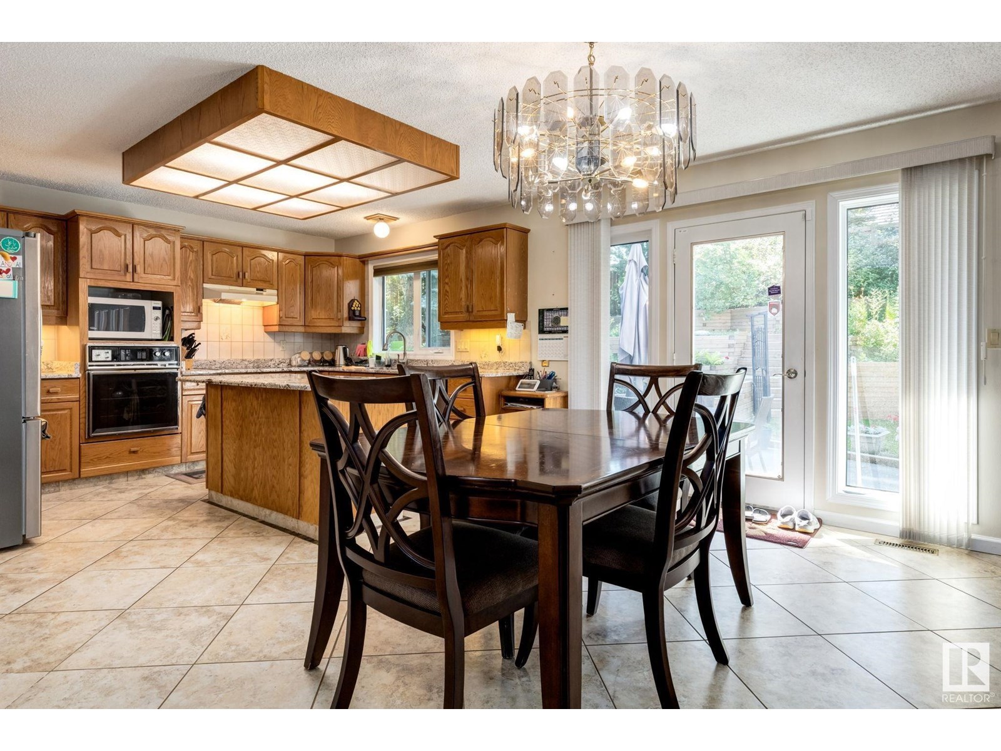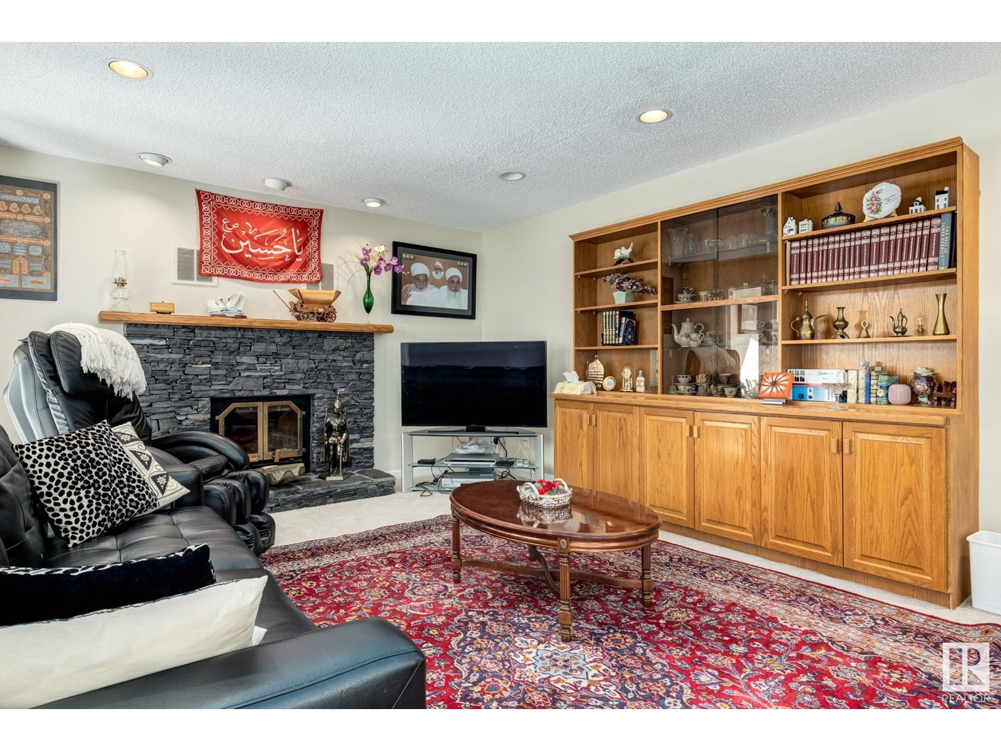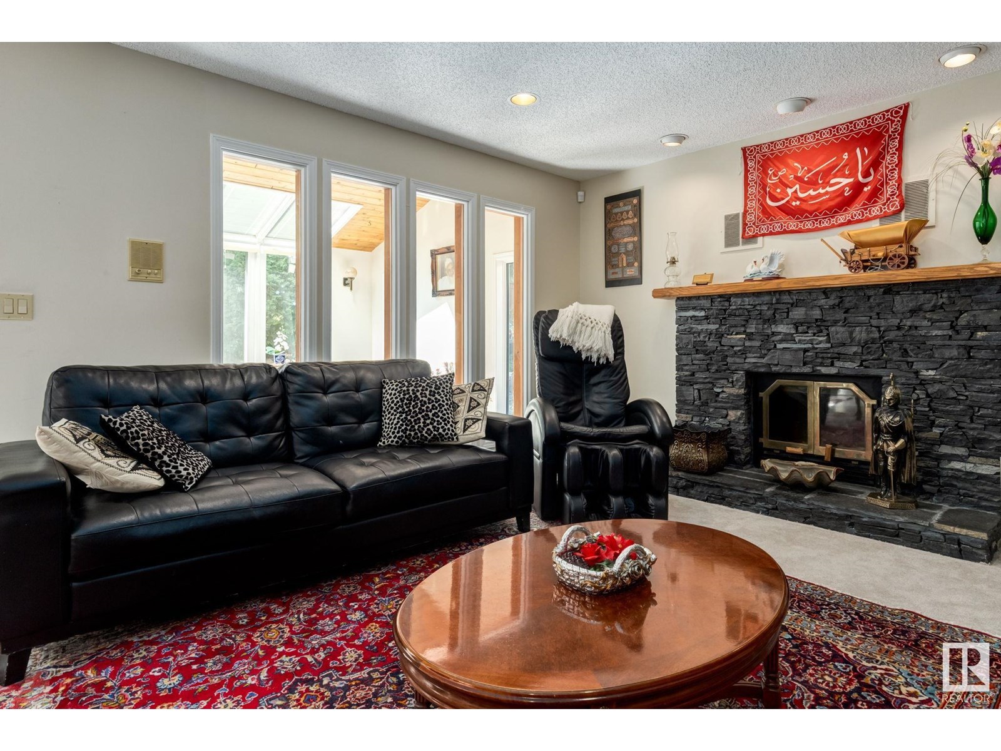4 Bedroom
4 Bathroom
3,618 ft2
Central Air Conditioning
Forced Air
$1,245,300
Attention nature lovers! Welcome to Terwillegar Park Estates I, one of Edmonton’s most family-friendly communities. This spacious Candelier-built former show home, with a TRIPLE CAR GARAGE, enjoys a prime location overlooking the serene river valley with trails for summer hikes and winter cross-country skiing. Inside, the main floor features a large living/dining room, den, granite kitchen, family room with wood-burning fireplace, and a sunroom opening to the terraced south-facing backyard. Upstairs, a curved staircase leads to 4 bedrooms, a second den, and a 5-piece family bath. The primary suite boasts a 5-piece ensuite. Updates includes newer triple-pane windows, two Amana high-efficiency furnaces (2012) and new roof (2014). Conveniently close to schools, U of A bus service, SW Rec Centre, shopping, and Anthony Henday Drive. Enjoy peaceful evenings surrounded by nature. (id:60626)
Property Details
|
MLS® Number
|
E4450900 |
|
Property Type
|
Single Family |
|
Neigbourhood
|
Rhatigan Ridge |
|
Amenities Near By
|
Playground, Schools, Shopping |
|
Features
|
Private Setting, Treed, Corner Site, Sloping, Ravine, No Back Lane, Park/reserve, Skylight |
|
View Type
|
Ravine View, Valley View |
Building
|
Bathroom Total
|
4 |
|
Bedrooms Total
|
4 |
|
Amenities
|
Vinyl Windows |
|
Appliances
|
Dishwasher, Dryer, Refrigerator, Stove, Washer, Window Coverings |
|
Basement Development
|
Partially Finished |
|
Basement Type
|
Full (partially Finished) |
|
Ceiling Type
|
Vaulted |
|
Constructed Date
|
1985 |
|
Construction Style Attachment
|
Detached |
|
Cooling Type
|
Central Air Conditioning |
|
Half Bath Total
|
1 |
|
Heating Type
|
Forced Air |
|
Stories Total
|
2 |
|
Size Interior
|
3,618 Ft2 |
|
Type
|
House |
Parking
Land
|
Acreage
|
No |
|
Land Amenities
|
Playground, Schools, Shopping |
|
Size Irregular
|
844.99 |
|
Size Total
|
844.99 M2 |
|
Size Total Text
|
844.99 M2 |
Rooms
| Level |
Type |
Length |
Width |
Dimensions |
|
Main Level |
Living Room |
|
|
Measurements not available |
|
Main Level |
Dining Room |
|
|
Measurements not available |
|
Main Level |
Kitchen |
|
|
Measurements not available |
|
Main Level |
Family Room |
|
|
Measurements not available |
|
Main Level |
Den |
|
|
Measurements not available |
|
Main Level |
Sunroom |
|
|
Measurements not available |
|
Upper Level |
Primary Bedroom |
|
|
Measurements not available |
|
Upper Level |
Bedroom 2 |
|
|
Measurements not available |
|
Upper Level |
Bedroom 3 |
|
|
Measurements not available |
|
Upper Level |
Bedroom 4 |
|
|
Measurements not available |











