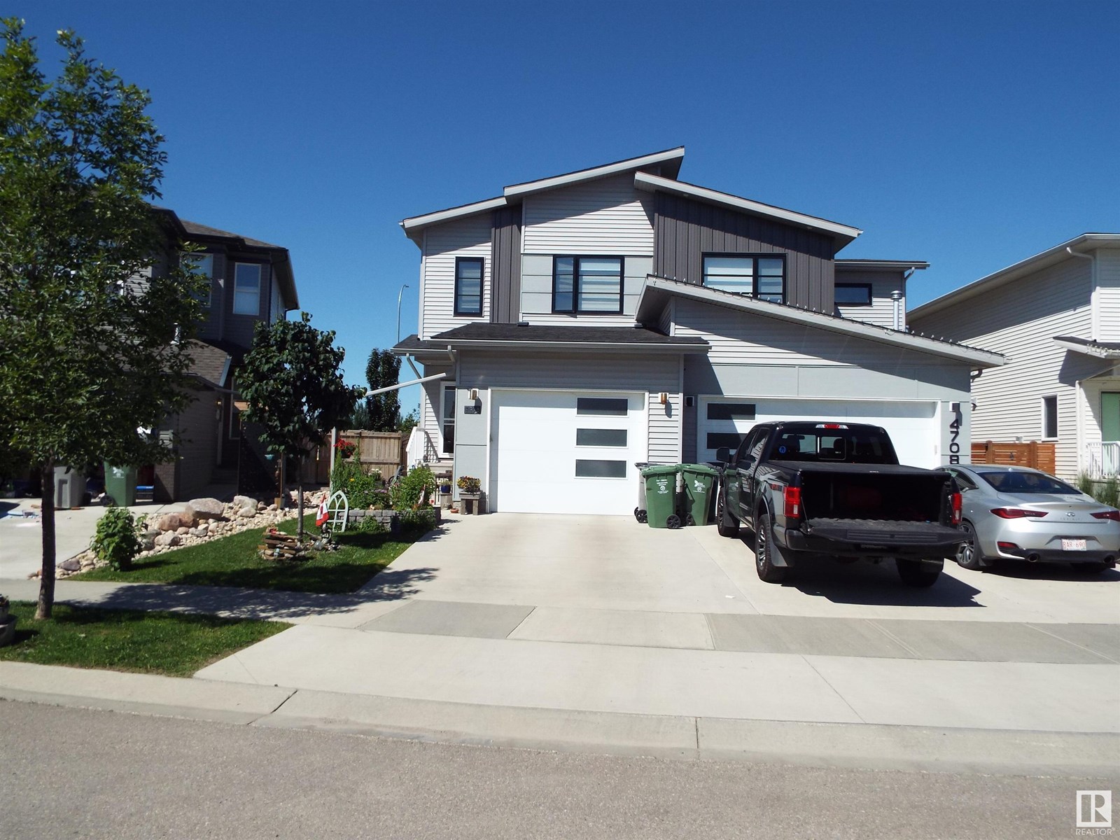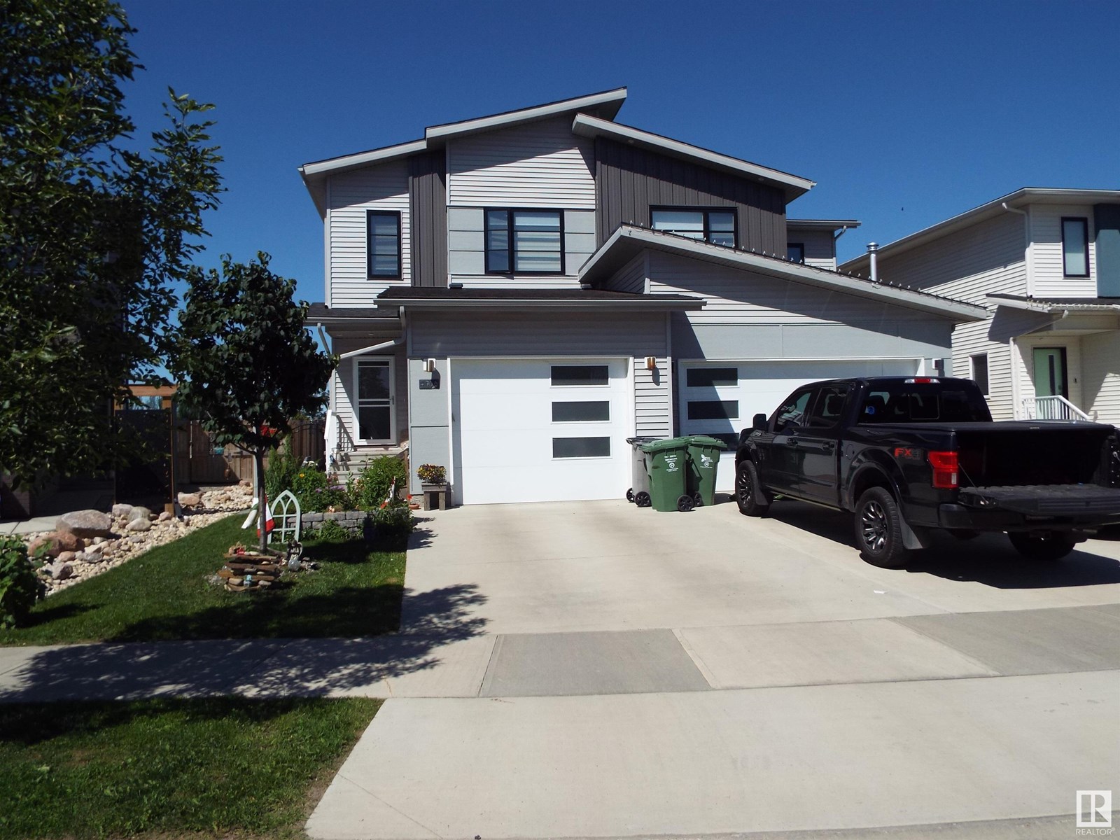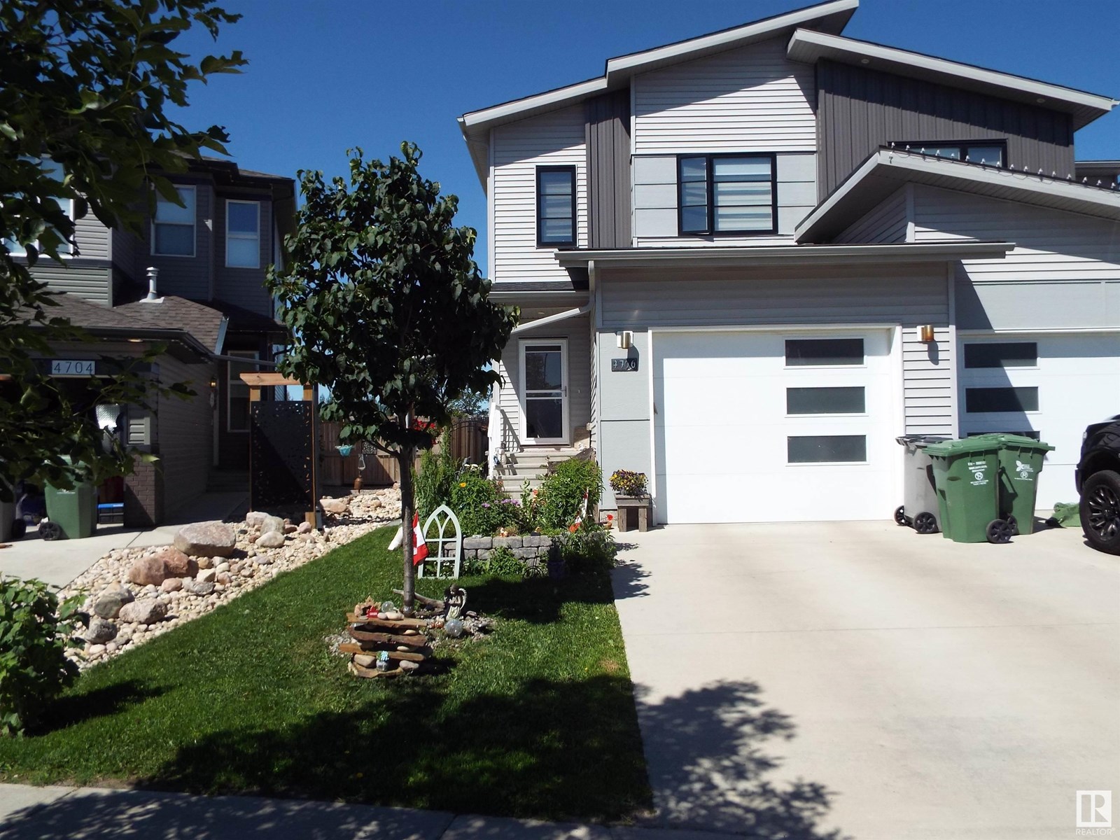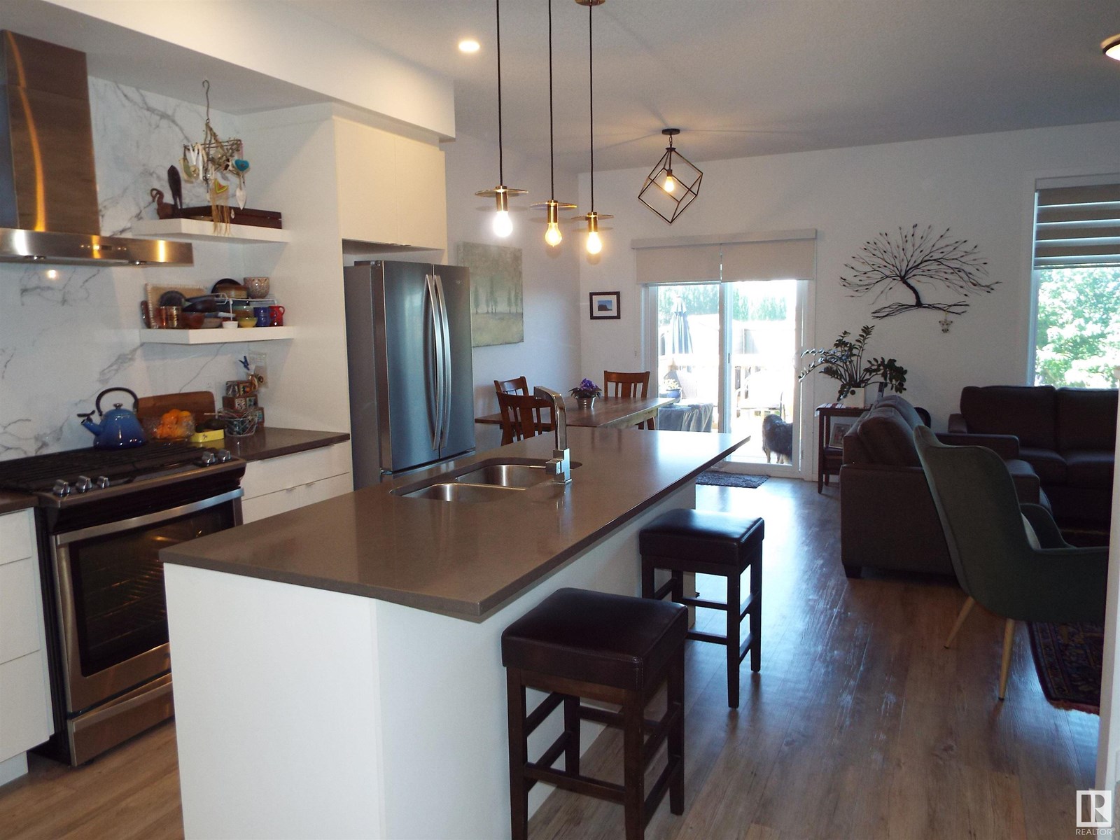3 Bedroom
3 Bathroom
1,398 ft2
Fireplace
Forced Air
$444,900
Welcome home to this half duplex built by Urbanage Homes. Located in the charming community of Ruisseau, this property includes stunning design features & a functional layout. The main level features a completely open living area that includes a very generous dining room and huge living room that comes with a linear electric fireplace. Lovely kitchen and with sleek white cabinetry, beautiful marble backsplash, complimented with quartz countertops & equipped with stainless steel appliances& a gas stove for the chef in the family. Sliding patio doors lead you on to your west facing deck perfect for those summer BBQ's. Upstairs, 3 generous sized bedrooms, with a spacious primary bedroom that comes with a huge walk-in closet, and a beautiful ensuite bath that includes his and her sinks & an oversized shower. Basement is full & open with 9 ft ceilings. Fenced, landscaped & ready to move into. A great location, close to Beaumont's best ameneties. (id:60626)
Property Details
|
MLS® Number
|
E4445089 |
|
Property Type
|
Single Family |
|
Neigbourhood
|
Ruisseau |
|
Features
|
Exterior Walls- 2x6" |
|
Parking Space Total
|
2 |
|
Structure
|
Deck |
Building
|
Bathroom Total
|
3 |
|
Bedrooms Total
|
3 |
|
Amenities
|
Ceiling - 9ft |
|
Appliances
|
Dishwasher, Dryer, Garage Door Opener Remote(s), Garage Door Opener, Microwave, Refrigerator, Storage Shed, Gas Stove(s), Washer, Window Coverings |
|
Basement Development
|
Unfinished |
|
Basement Type
|
Full (unfinished) |
|
Constructed Date
|
2019 |
|
Construction Style Attachment
|
Semi-detached |
|
Fireplace Fuel
|
Electric |
|
Fireplace Present
|
Yes |
|
Fireplace Type
|
Unknown |
|
Half Bath Total
|
1 |
|
Heating Type
|
Forced Air |
|
Stories Total
|
2 |
|
Size Interior
|
1,398 Ft2 |
|
Type
|
Duplex |
Parking
Land
|
Acreage
|
No |
|
Fence Type
|
Fence |
|
Size Irregular
|
274.06 |
|
Size Total
|
274.06 M2 |
|
Size Total Text
|
274.06 M2 |
Rooms
| Level |
Type |
Length |
Width |
Dimensions |
|
Main Level |
Living Room |
3 m |
4.4 m |
3 m x 4.4 m |
|
Main Level |
Dining Room |
2.7 m |
3.2 m |
2.7 m x 3.2 m |
|
Main Level |
Kitchen |
3.6 m |
4.2 m |
3.6 m x 4.2 m |
|
Upper Level |
Primary Bedroom |
3.1 m |
3.9 m |
3.1 m x 3.9 m |
|
Upper Level |
Bedroom 2 |
2.9 m |
4.5 m |
2.9 m x 4.5 m |
|
Upper Level |
Bedroom 3 |
2.7 m |
4.2 m |
2.7 m x 4.2 m |






























